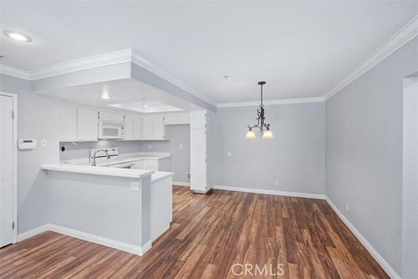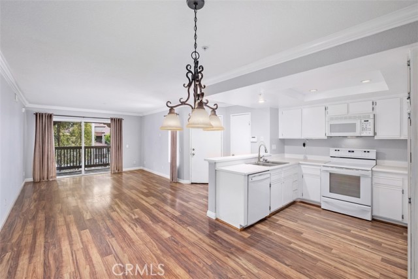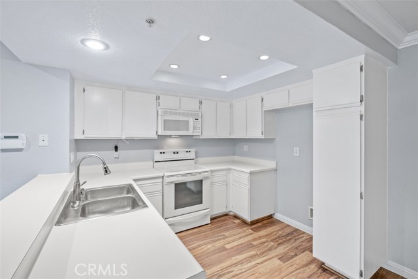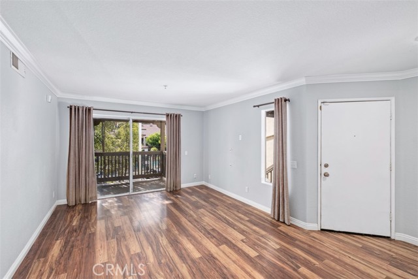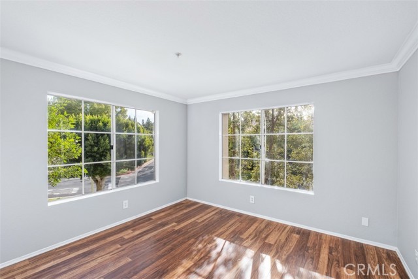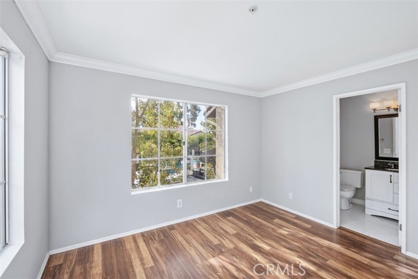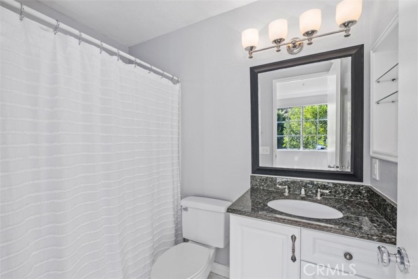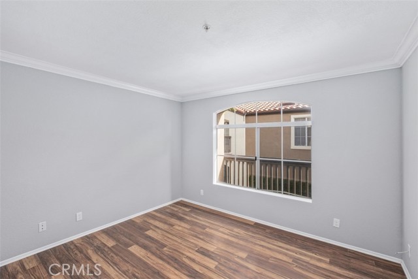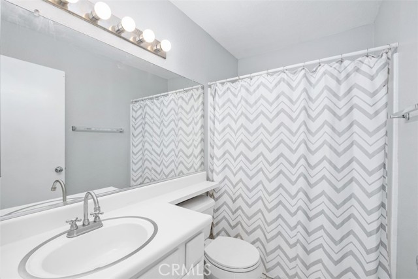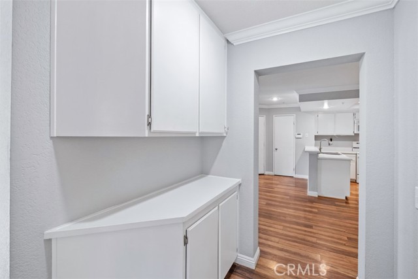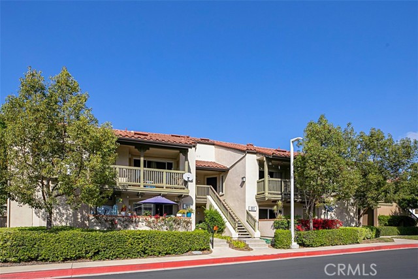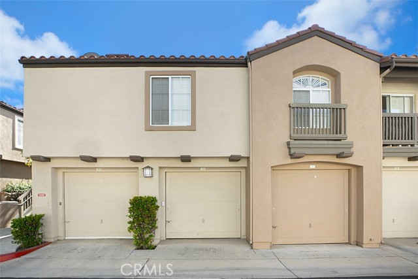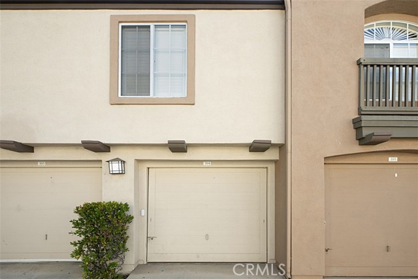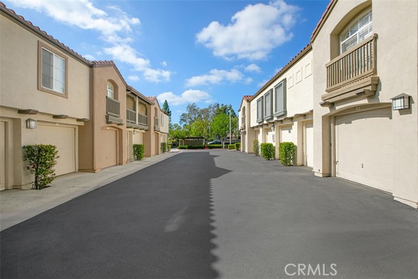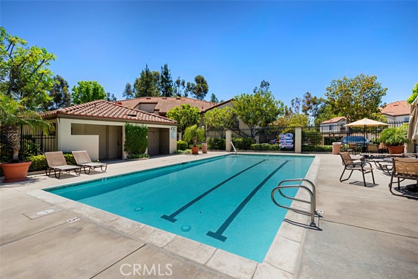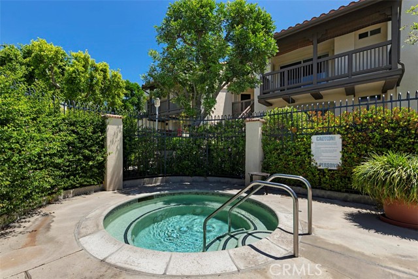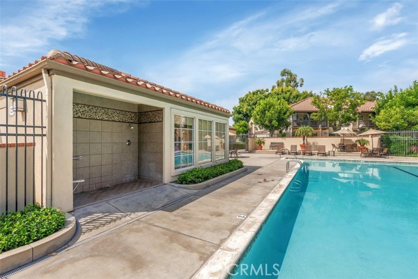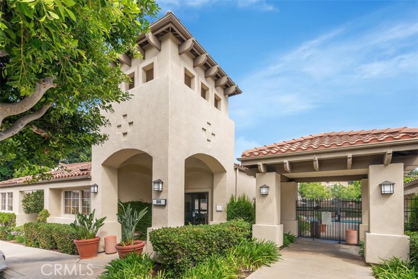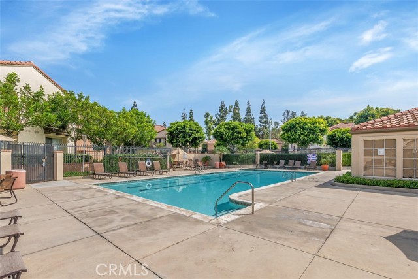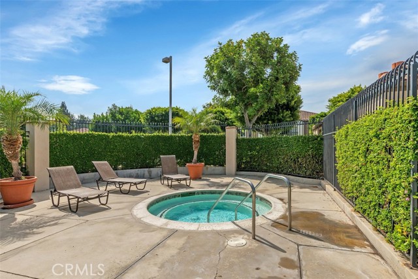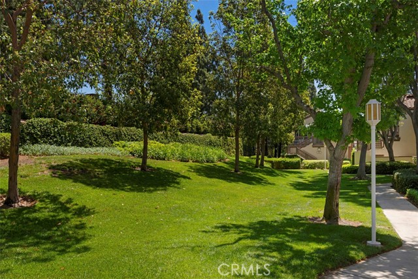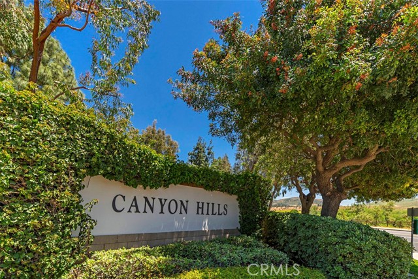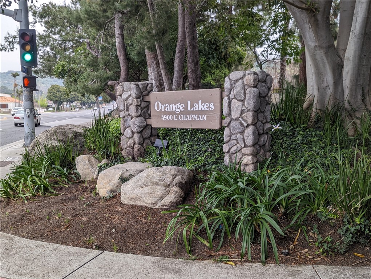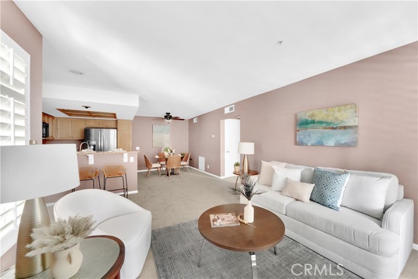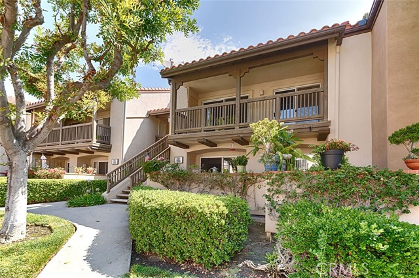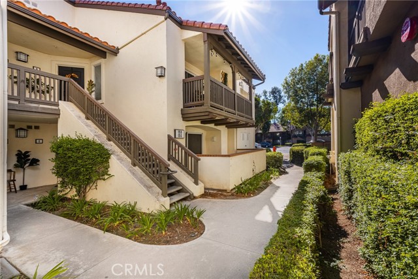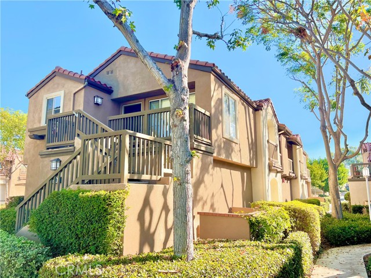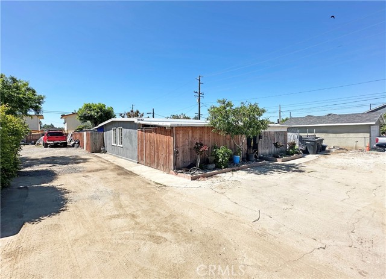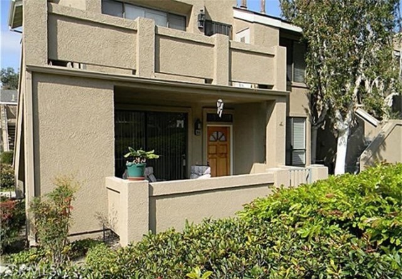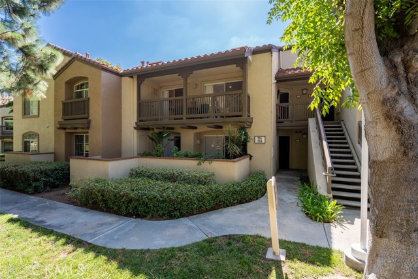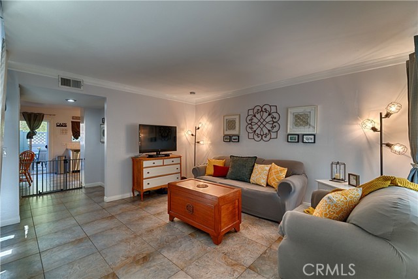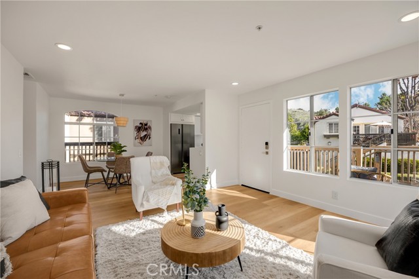8535 Baker Hill Road #b
Orange, CA 92869
Sold
Welcome to Baker Hill! This beautiful two-bedroom, two-bath condo in the highly desired community of Canyon Hills is conveniently located so you can easily travel to wherever life takes you. With new paint throughout, this home boasts the largest available floor plan, huge walk-in closets, and recent upgrades from crown molding and recessed lighting to a new air conditioner replaced in April 2022 and newer master tub. You will rest easy knowing this home is alarm system ready. Lounge by one of the two pools in your downtime, or walk across the street to enjoy the natural beauty of Peters Canyon Regional Park, offering 340 acres of diverse vegetation and wildlife habitats with miles of opportunities for hikers, mountain bikers, and equestrians. Recent significant updates by this meticulously maintained HOA include new PEX piping in 2017, new roofs in 2019, and fresh asphalt repaving this year. Other community upgrades include new pool furniture, gym equipment, security lights, mailboxes, and more. Take advantage of the community clubhouse or venture off to the dining, shopping, and entertainment not far from this lovely Santiago Hills community. Do not miss the opportunity to call this home!
PROPERTY INFORMATION
| MLS # | PW22260428 | Lot Size | N/A |
| HOA Fees | $581/Monthly | Property Type | Condominium |
| Price | $ 599,900
Price Per SqFt: $ 640 |
DOM | 1042 Days |
| Address | 8535 Baker Hill Road #b | Type | Residential |
| City | Orange | Sq.Ft. | 938 Sq. Ft. |
| Postal Code | 92869 | Garage | 1 |
| County | Orange | Year Built | 1992 |
| Bed / Bath | 2 / 2 | Parking | 2 |
| Built In | 1992 | Status | Closed |
| Sold Date | 2023-02-06 |
INTERIOR FEATURES
| Has Laundry | Yes |
| Laundry Information | Gas & Electric Dryer Hookup, In Closet, Individual Room, Inside, Washer Hookup |
| Has Fireplace | No |
| Fireplace Information | None |
| Has Appliances | Yes |
| Kitchen Appliances | Dishwasher, Electric Range, Free-Standing Range, Disposal, Microwave, Water Heater |
| Kitchen Information | Kitchen Open to Family Room |
| Kitchen Area | Area, Breakfast Counter / Bar, Separated |
| Has Heating | Yes |
| Heating Information | Central |
| Room Information | Kitchen, Laundry, Living Room, Main Floor Bedroom, Main Floor Primary Bedroom, Primary Bathroom, Primary Suite, Walk-In Closet |
| Has Cooling | Yes |
| Cooling Information | Central Air |
| Flooring Information | Laminate, Tile, Vinyl |
| InteriorFeatures Information | Balcony, Crown Molding, Granite Counters, Living Room Balcony, Open Floorplan, Recessed Lighting, Unfurnished |
| EntryLocation | Upstairs |
| Has Spa | Yes |
| SpaDescription | Association, Community, In Ground |
| WindowFeatures | Casement Windows |
| SecuritySafety | Security Lights, Security System, Smoke Detector(s), Wired for Alarm System |
| Bathroom Information | Bathtub, Shower in Tub, Exhaust fan(s), Granite Counters, Main Floor Full Bath, Upgraded |
| Main Level Bedrooms | 2 |
| Main Level Bathrooms | 2 |
EXTERIOR FEATURES
| Roof | Tile |
| Has Pool | No |
| Pool | Association, Community, In Ground |
| Has Patio | Yes |
| Patio | Concrete, Deck, Front Porch |
WALKSCORE
MAP
MORTGAGE CALCULATOR
- Principal & Interest:
- Property Tax: $640
- Home Insurance:$119
- HOA Fees:$581
- Mortgage Insurance:
PRICE HISTORY
| Date | Event | Price |
| 01/14/2023 | Active Under Contract | $599,900 |
| 12/28/2022 | Listed | $599,900 |

Topfind Realty
REALTOR®
(844)-333-8033
Questions? Contact today.
Interested in buying or selling a home similar to 8535 Baker Hill Road #b?
Orange Similar Properties
Listing provided courtesy of Lori Cowle, First Team Real Estate. Based on information from California Regional Multiple Listing Service, Inc. as of #Date#. This information is for your personal, non-commercial use and may not be used for any purpose other than to identify prospective properties you may be interested in purchasing. Display of MLS data is usually deemed reliable but is NOT guaranteed accurate by the MLS. Buyers are responsible for verifying the accuracy of all information and should investigate the data themselves or retain appropriate professionals. Information from sources other than the Listing Agent may have been included in the MLS data. Unless otherwise specified in writing, Broker/Agent has not and will not verify any information obtained from other sources. The Broker/Agent providing the information contained herein may or may not have been the Listing and/or Selling Agent.
