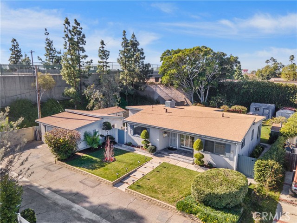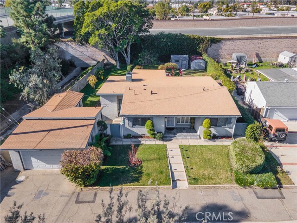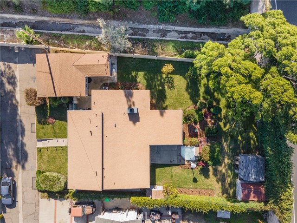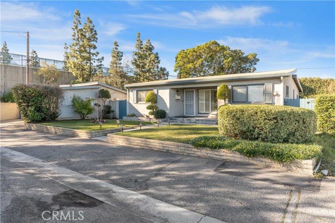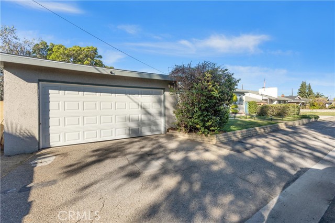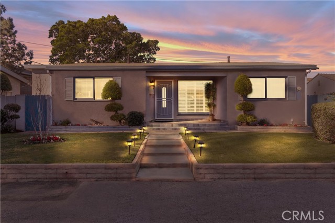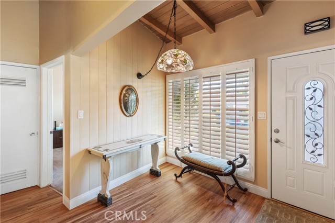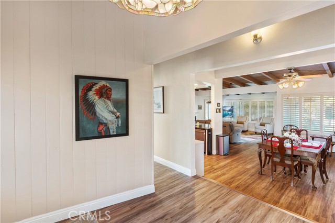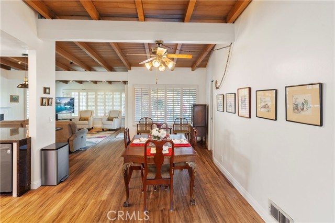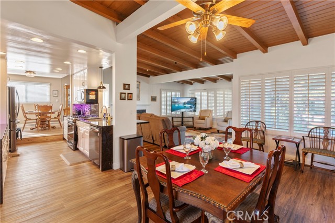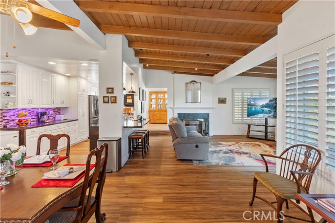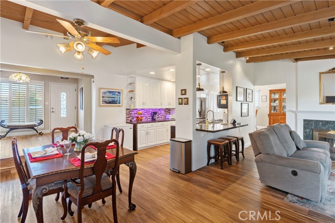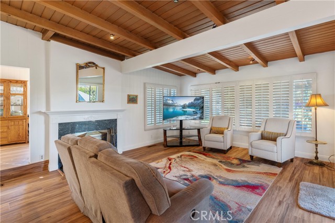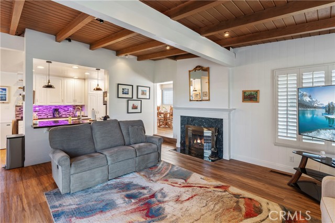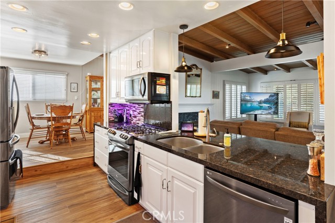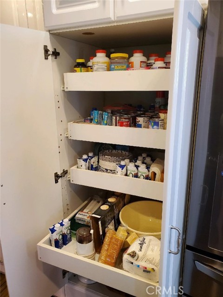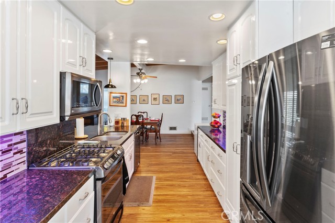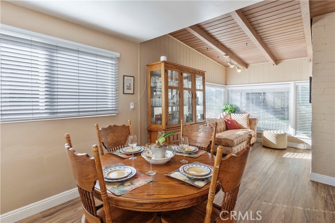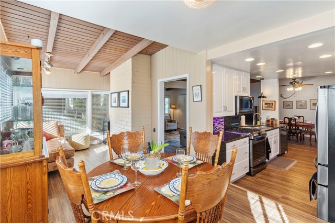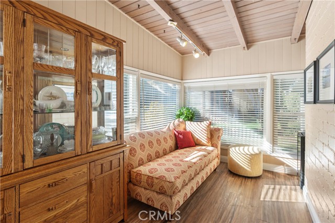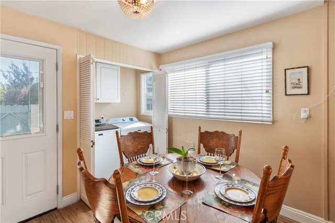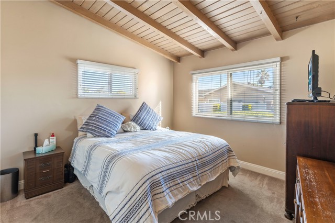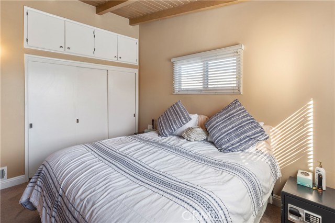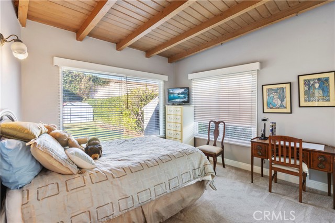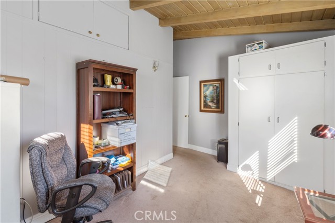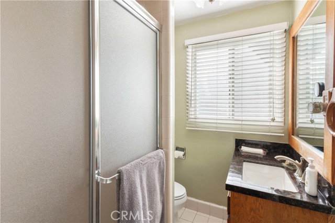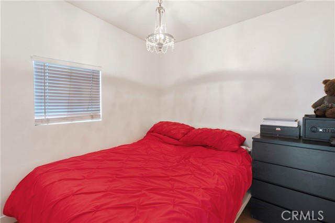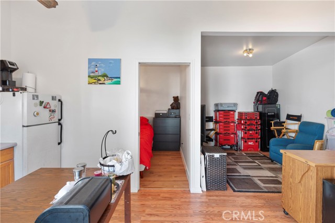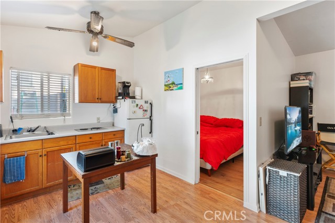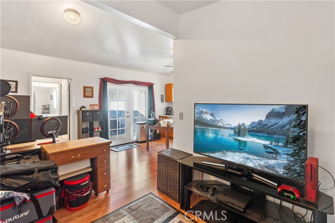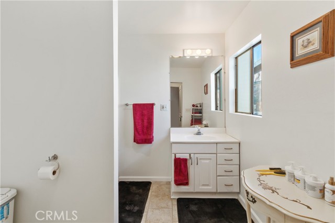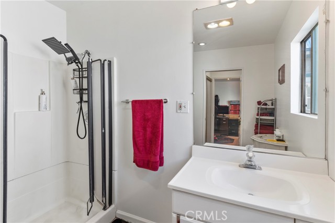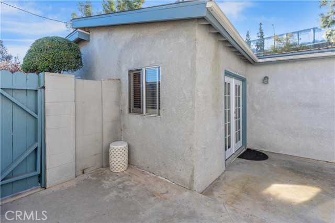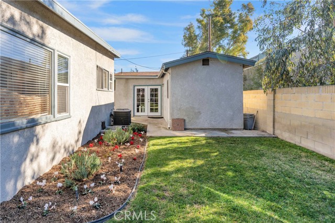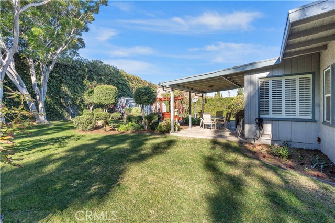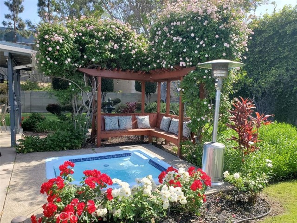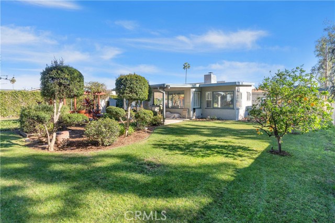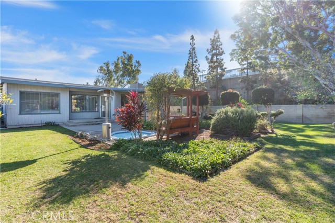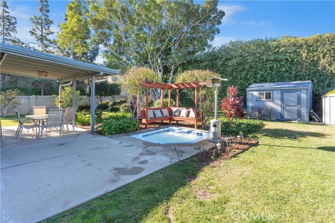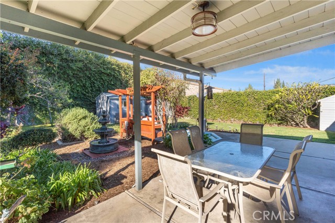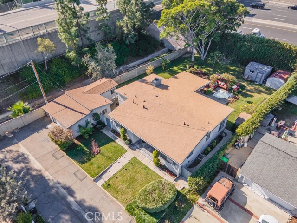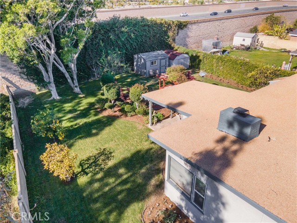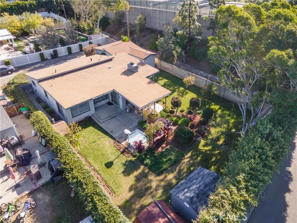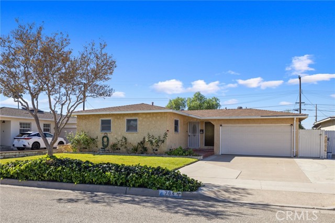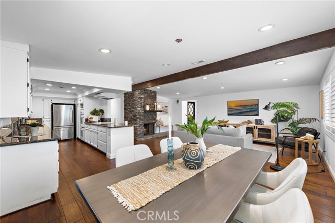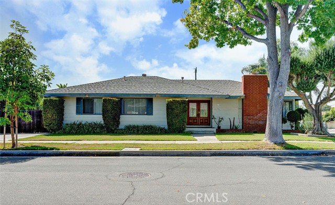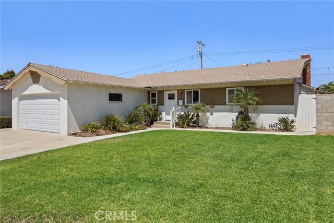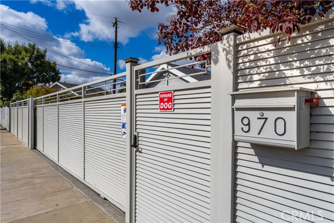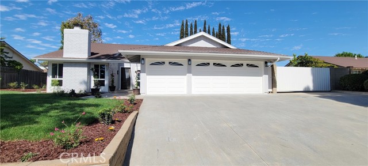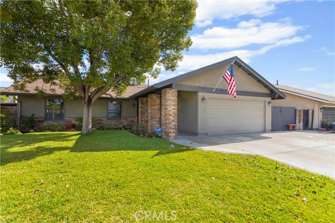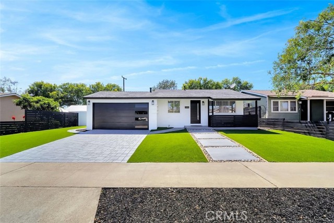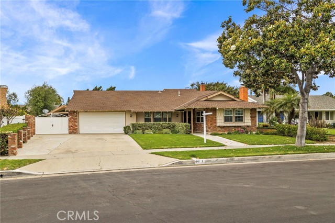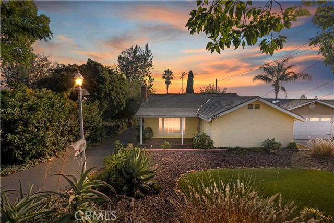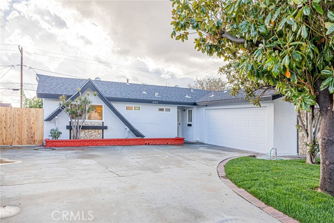914 Sacramento Street
Orange, CA 92867
Sold
This charming property in the city of Orange presents a delightful living experience with its main house featuring 3 bedrooms and 1 3/4 bathrooms on a generous 1/4 acre lot. Boasting central heating and air conditioning with new duct work, a new rock roof, and a remodeled kitchen with a convenient pantry with slide-out shelves and under counter lighting, this home offers modern comfort. The elegant marble fireplace and beamed ceilings add a touch of sophistication, while the open floor plan enhances the sense of spaciousness. Outside, the oasis backyard includes fruit trees (orange, lemon, and avocado), rose bushes, and an inground spa, creating a serene outdoor retreat. The property also includes a spacious Toughshed storage shed for practical storage solutions. Additionally, a converted detached guest house with 1 bedroom and 3/4 bathroom with kichenette, originally from the garage, adds versatility to this already appealing residence. With its combination of modern amenities, charming features, and a separate guest space, this property provides a harmonious blend of comfort and functionality. All this and Villa Park schools too.
PROPERTY INFORMATION
| MLS # | PW24003964 | Lot Size | 10,920 Sq. Ft. |
| HOA Fees | $0/Monthly | Property Type | Single Family Residence |
| Price | $ 1,000,000
Price Per SqFt: $ 557 |
DOM | 634 Days |
| Address | 914 Sacramento Street | Type | Residential |
| City | Orange | Sq.Ft. | 1,794 Sq. Ft. |
| Postal Code | 92867 | Garage | N/A |
| County | Orange | Year Built | 1951 |
| Bed / Bath | 3 / 1 | Parking | N/A |
| Built In | 1951 | Status | Closed |
| Sold Date | 2024-03-28 |
INTERIOR FEATURES
| Has Laundry | Yes |
| Laundry Information | Dryer Included, Gas & Electric Dryer Hookup, In Closet, Inside, Washer Hookup, Washer Included |
| Has Fireplace | Yes |
| Fireplace Information | Living Room, Gas Starter, Wood Burning, Decorative |
| Has Appliances | Yes |
| Kitchen Appliances | Convection Oven, Dishwasher, Freezer, Disposal, Gas Oven, Gas Range, Gas Cooktop, Gas Water Heater, High Efficiency Water Heater, Ice Maker, Microwave, Range Hood, Refrigerator, Vented Exhaust Fan, Water Heater, Water Line to Refrigerator |
| Kitchen Information | Granite Counters, Kitchen Open to Family Room, Pots & Pan Drawers, Remodeled Kitchen |
| Kitchen Area | Breakfast Counter / Bar, In Family Room, Dining Room, Separated |
| Has Heating | Yes |
| Heating Information | Central, Forced Air, Natural Gas |
| Room Information | All Bedrooms Down, Den, Entry, Family Room, Formal Entry, Guest/Maid's Quarters, Kitchen, Laundry, Living Room, Main Floor Bedroom, Main Floor Primary Bedroom, Retreat, Separate Family Room, Walk-In Closet, Workshop |
| Has Cooling | Yes |
| Cooling Information | Central Air, Electric, SEER Rated 13-15, Wall/Window Unit(s) |
| Flooring Information | Carpet, Laminate, Tile |
| InteriorFeatures Information | Beamed Ceilings, Brick Walls, Built-in Features, Cathedral Ceiling(s), Ceiling Fan(s), Copper Plumbing Partial, Crown Molding, Granite Counters, High Ceilings, Home Automation System, In-Law Floorplan, Open Floorplan, Pantry, Recessed Lighting, Storage, Sunken Living Room, Track Lighting, Wired for Data, Wood Product Walls |
| EntryLocation | 1 |
| Entry Level | 1 |
| Has Spa | Yes |
| SpaDescription | Private, Fiberglass, Heated, In Ground |
| WindowFeatures | Blinds, Plantation Shutters, Wood Frames |
| SecuritySafety | Carbon Monoxide Detector(s), Security System, Smoke Detector(s) |
| Bathroom Information | Bathtub, Bidet, Low Flow Shower, Low Flow Toilet(s), Shower, Shower in Tub, Closet in bathroom, Exhaust fan(s), Granite Counters, Main Floor Full Bath, Upgraded, Walk-in shower |
| Main Level Bedrooms | 3 |
| Main Level Bathrooms | 2 |
EXTERIOR FEATURES
| ExteriorFeatures | Lighting, Rain Gutters |
| FoundationDetails | Raised, Slab |
| Roof | Composition, Tar/Gravel |
| Has Pool | No |
| Pool | None |
| Has Patio | Yes |
| Patio | Concrete, Covered, Patio, Patio Open, Porch, Front Porch, Rear Porch, Slab |
| Has Fence | Yes |
| Fencing | Block, Fair Condition, Needs Repair, Wood |
| Has Sprinklers | Yes |
WALKSCORE
MAP
MORTGAGE CALCULATOR
- Principal & Interest:
- Property Tax: $1,067
- Home Insurance:$119
- HOA Fees:$0
- Mortgage Insurance:
PRICE HISTORY
| Date | Event | Price |
| 03/28/2024 | Sold | $1,025,000 |
| 02/12/2024 | Pending | $1,000,000 |
| 02/03/2024 | Price Change | $1,000,000 (-9.09%) |
| 01/16/2024 | Listed | $1,100,000 |

Topfind Realty
REALTOR®
(844)-333-8033
Questions? Contact today.
Interested in buying or selling a home similar to 914 Sacramento Street?
Orange Similar Properties
Listing provided courtesy of David Deem, Century 21 Affiliated. Based on information from California Regional Multiple Listing Service, Inc. as of #Date#. This information is for your personal, non-commercial use and may not be used for any purpose other than to identify prospective properties you may be interested in purchasing. Display of MLS data is usually deemed reliable but is NOT guaranteed accurate by the MLS. Buyers are responsible for verifying the accuracy of all information and should investigate the data themselves or retain appropriate professionals. Information from sources other than the Listing Agent may have been included in the MLS data. Unless otherwise specified in writing, Broker/Agent has not and will not verify any information obtained from other sources. The Broker/Agent providing the information contained herein may or may not have been the Listing and/or Selling Agent.
