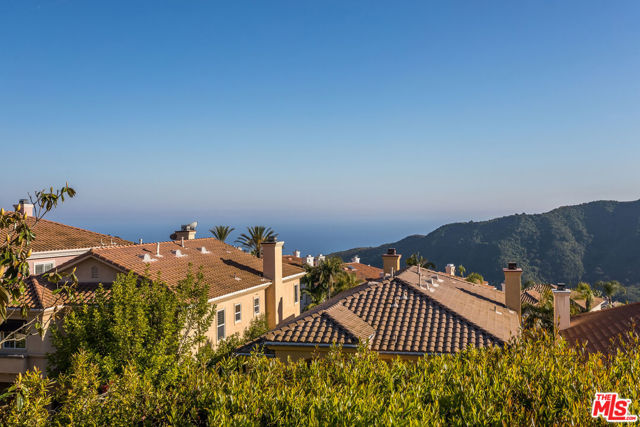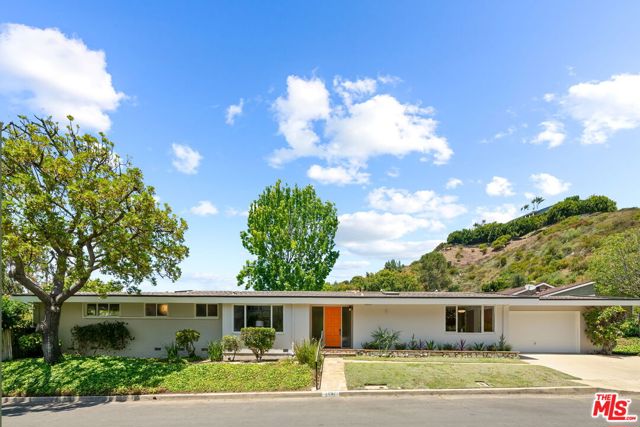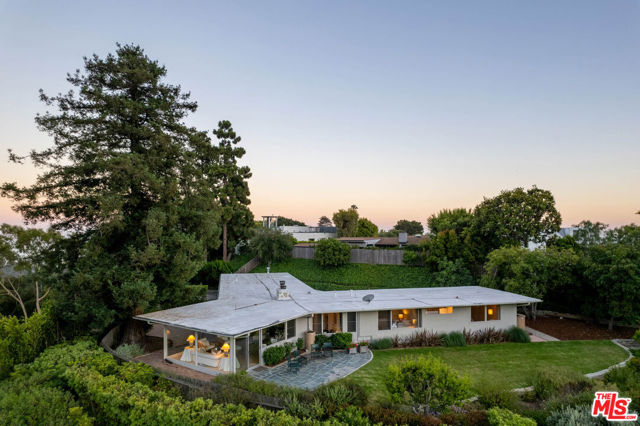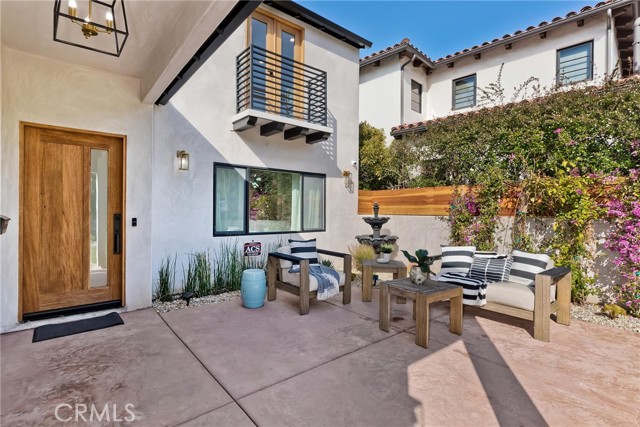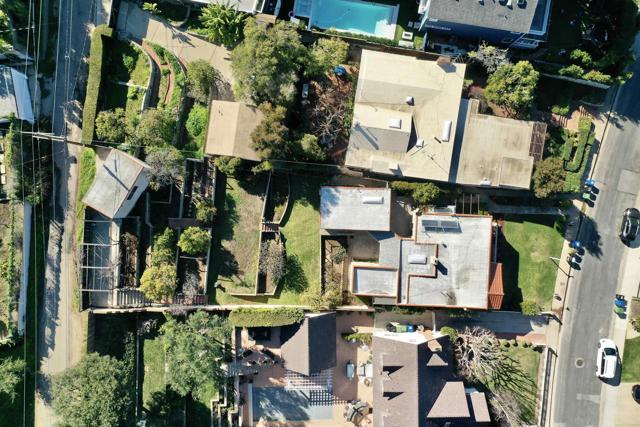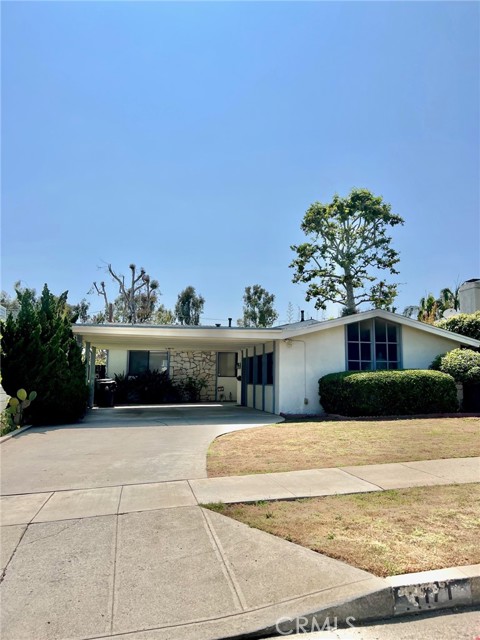1360 Avenida De Cortez
Pacific Palisades, CA 90272
A very warm Palisades Highlands home with many upgrades and generous use of wood and natural stone surfaces. The lower level has beautiful wide-plank oak floors throughout. The living room has a tongue and groove, beamed and vaulted ceiling. The kitchen is upgraded with a live-edge granite counter top, quality stainless steel appliances, induction cooktop and lots of counter and cabinet storage space. Four bedrooms and two bathrooms are all upstairs. The Primary bedroom has vaulted, tongue and groove ceiling, a unique pot belly stove gas space heater to cozy up to on those chilly winter nights. The Primary bath has a combo steam unit/bathtub/shower room that is very spa-like. The back yard has recently been completely redone with a privacy hedge and new large, low-maintenance synthetic lawn. Situated on a very quiet street, the views of the Santa Ynez Mountain Ridge brings in a peaceful nature vibe and sense of tranquility that sweeps you away from today's hustle bustle, hectic world. A fantastic amenity, the Santa Ynez Recreation Center, complete with 25 yard lap pool, kiddy pool, spa, children's playground, tennis and pickle ball courts, gym, ping-pong and billiards, is right around the corner. It is also very close to the endless network of hiking and biking trails of the Santa Monica Mountain Range, with several trailheads within a couple of minutes. Nearby local restaurants are also close and the new Caruso Center in the Palisades village is just a few minutes away. A great home in a great location that offers a great lifestyle.
PROPERTY INFORMATION
| MLS # | 24444447 | Lot Size | 6,854 Sq. Ft. |
| HOA Fees | $440/Monthly | Property Type | Single Family Residence |
| Price | $ 2,795,000
Price Per SqFt: $ 978 |
DOM | 346 Days |
| Address | 1360 Avenida De Cortez | Type | Residential |
| City | Pacific Palisades | Sq.Ft. | 2,857 Sq. Ft. |
| Postal Code | 90272 | Garage | 2 |
| County | Los Angeles | Year Built | 1973 |
| Bed / Bath | 4 / 3 | Parking | 2 |
| Built In | 1973 | Status | Active |
INTERIOR FEATURES
| Has Laundry | Yes |
| Laundry Information | In Garage |
| Has Fireplace | Yes |
| Fireplace Information | Family Room, Gas Starter |
| Has Appliances | Yes |
| Kitchen Appliances | Dishwasher, Disposal, Microwave, Refrigerator, Vented Exhaust Fan, Electric Cooktop, Double Oven, Range Hood |
| Kitchen Information | Granite Counters |
| Kitchen Area | Dining Room |
| Has Heating | Yes |
| Heating Information | Central |
| Room Information | Walk-In Closet, Living Room, Primary Bathroom, Jack & Jill |
| Has Cooling | Yes |
| Cooling Information | Central Air |
| Flooring Information | Wood, Carpet |
| InteriorFeatures Information | Ceiling Fan(s), Beamed Ceilings, Crown Molding, Wood Product Walls, Wainscoting |
| DoorFeatures | French Doors |
| EntryLocation | Living Room |
| Has Spa | Yes |
| SpaDescription | Community, In Ground |
| WindowFeatures | Shutters |
| Bathroom Information | Shower in Tub, Remodeled, Tile Counters, Granite Counters |
EXTERIOR FEATURES
| FoundationDetails | Slab |
| Roof | Concrete, Tile |
| Has Pool | No |
| Pool | In Ground, Community |
| Has Fence | Yes |
| Fencing | Brick |
| Has Sprinklers | Yes |
WALKSCORE
MAP
MORTGAGE CALCULATOR
- Principal & Interest:
- Property Tax: $2,981
- Home Insurance:$119
- HOA Fees:$440
- Mortgage Insurance:
PRICE HISTORY
| Date | Event | Price |
| 09/26/2024 | Listed | $2,795,000 |

Topfind Realty
REALTOR®
(844)-333-8033
Questions? Contact today.
Use a Topfind agent and receive a cash rebate of up to $27,950
Listing provided courtesy of Eric Knight, Pinnacle Estate Properties. Based on information from California Regional Multiple Listing Service, Inc. as of #Date#. This information is for your personal, non-commercial use and may not be used for any purpose other than to identify prospective properties you may be interested in purchasing. Display of MLS data is usually deemed reliable but is NOT guaranteed accurate by the MLS. Buyers are responsible for verifying the accuracy of all information and should investigate the data themselves or retain appropriate professionals. Information from sources other than the Listing Agent may have been included in the MLS data. Unless otherwise specified in writing, Broker/Agent has not and will not verify any information obtained from other sources. The Broker/Agent providing the information contained herein may or may not have been the Listing and/or Selling Agent.






























