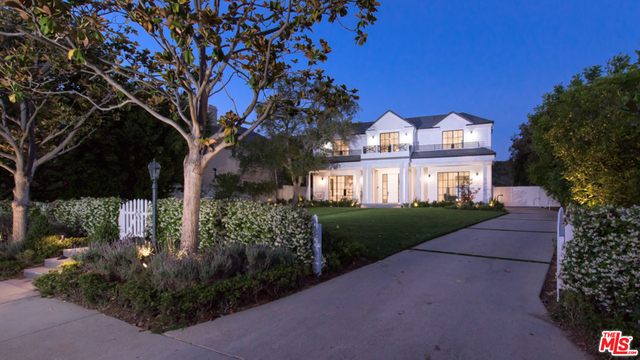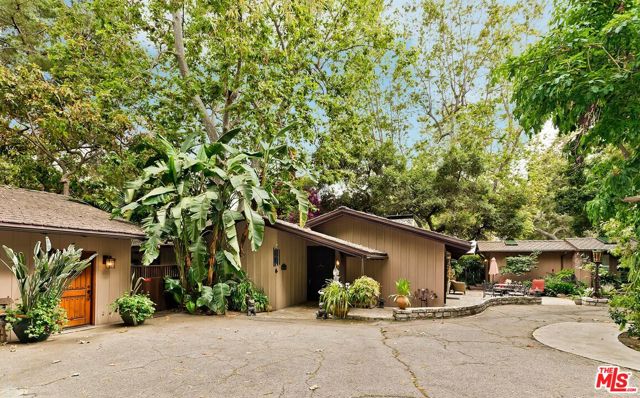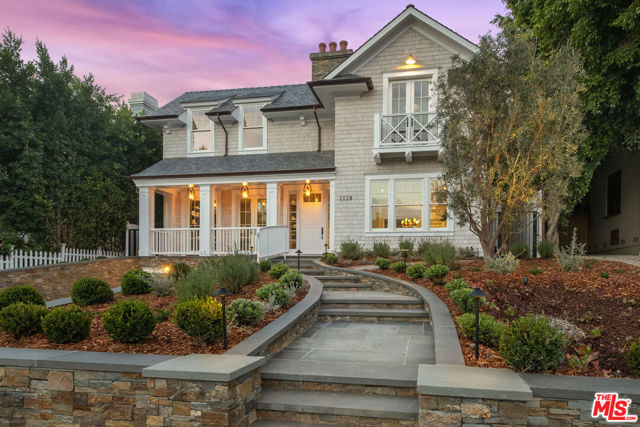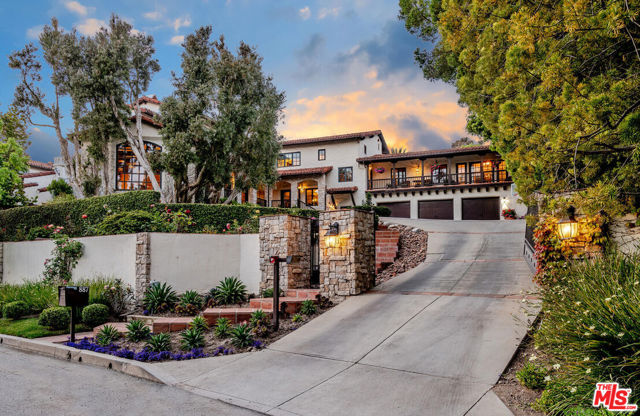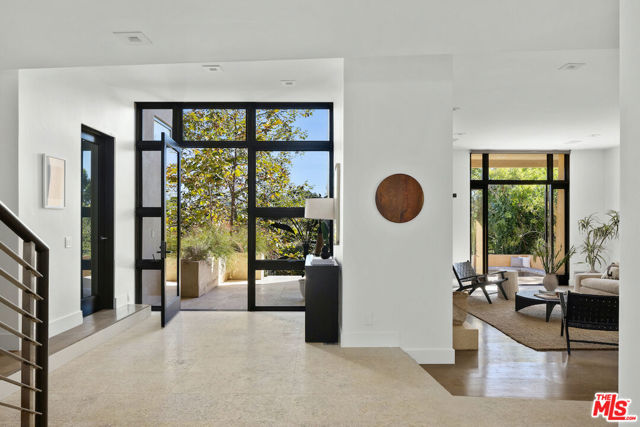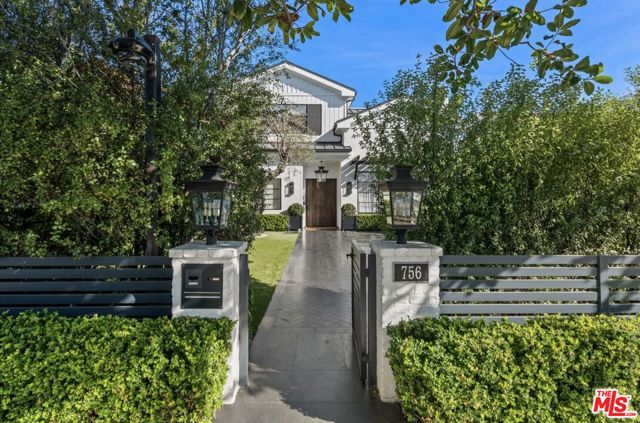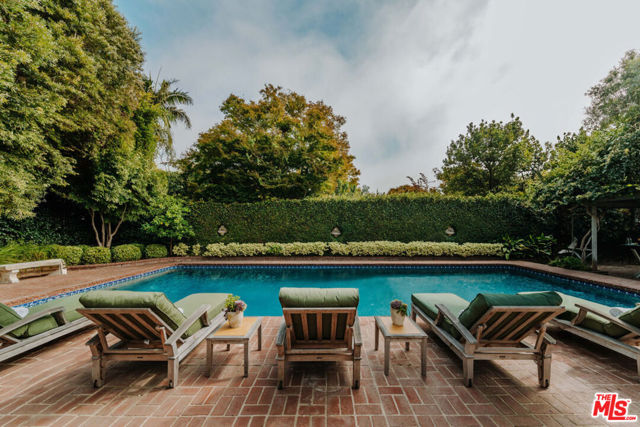1459 Via Cresta
Pacific Palisades, CA 90272
Sold
1459 Via Cresta
Pacific Palisades, CA 90272
Sold
Commanding, majestic views await you on approx 1.25 acres inside the 24 hour guard gated Ridgeview Country Estates. Sited on a cul de sac this contemporary Cape Cod was taken down to the studs, expanded and completely renovated. All finishes, surfaces, systems are brand new and of superior quality. Bright and airy, disappearing glass walls, huge windows, steel framed doors, custom reclaimed solid walnut floors/beams and curated finishes. Formal living, dining and family rooms w fireplaces, temperature controlled wine room, spacious great room and sensational kitchen open to patio, lawn, newer pool and views. First floor study could be guest bedroom; second floor features four additional bedroom suites; a special 2nd story lounge w bar and private entrance could double as a media/game room; above this is a playroom with full bath and closet which could easily be a bedroom/gym/office. Flexible floorplan to meet any buyers needs all above grade with light, views, privacy and security.
PROPERTY INFORMATION
| MLS # | 20588734 | Lot Size | 54,870 Sq. Ft. |
| HOA Fees | $710/Monthly | Property Type | Single Family Residence |
| Price | $ 8,495,000
Price Per SqFt: $ 1,274 |
DOM | 1909 Days |
| Address | 1459 Via Cresta | Type | Residential |
| City | Pacific Palisades | Sq.Ft. | 6,670 Sq. Ft. |
| Postal Code | 90272 | Garage | 3 |
| County | Los Angeles | Year Built | |
| Bed / Bath | 5 / 4.5 | Parking | 9 |
| Built In | Status | Closed | |
| Sold Date | 2020-11-16 |
INTERIOR FEATURES
| Has Laundry | Yes |
| Laundry Information | Washer Included, Dryer Included, Inside, Individual Room |
| Has Fireplace | Yes |
| Fireplace Information | Den, Dining Room, Family Room, Gas, Great Room, Living Room, Patio, See Through |
| Has Appliances | Yes |
| Kitchen Appliances | Barbecue, Dishwasher, Disposal, Microwave, Refrigerator, Vented Exhaust Fan, Gas Cooktop, Double Oven, Gas Range, Range, Range Hood |
| Kitchen Information | Kitchen Island, Kitchen Open to Family Room, Walk-In Pantry, Remodeled Kitchen, Stone Counters |
| Kitchen Area | Breakfast Counter / Bar, Family Kitchen, In Family Room |
| Has Heating | Yes |
| Heating Information | Central, Zoned |
| Room Information | Art Studio, Bonus Room, Center Hall, Den, Dressing Area, Entry, Family Room, Great Room, Guest/Maid's Quarters, Library, Living Room, Loft, Primary Bathroom, Media Room, Office, Walk-In Closet, Walk-In Pantry, Wine Cellar |
| Has Cooling | Yes |
| Cooling Information | Central Air |
| Flooring Information | Wood, Stone, Tile |
| InteriorFeatures Information | Bar, Beamed Ceilings, Dry Bar, Living Room Deck Attached, Recessed Lighting, Wet Bar |
| DoorFeatures | Sliding Doors |
| EntryLocation | Foyer |
| Has Spa | Yes |
| SpaDescription | In Ground, Private |
| WindowFeatures | Double Pane Windows, Screens |
| SecuritySafety | 24 Hour Security, Automatic Gate, Fire Sprinkler System, Gated Community, Gated with Guard, Guarded |
| Bathroom Information | Vanity area |
EXTERIOR FEATURES
| ExteriorFeatures | Rain Gutters |
| Roof | Concrete, Tile |
| Has Pool | Yes |
| Pool | Heated, In Ground, Private |
| Has Patio | Yes |
| Patio | Covered, Patio Open, Front Porch, Rear Porch |
WALKSCORE
MAP
MORTGAGE CALCULATOR
- Principal & Interest:
- Property Tax: $9,061
- Home Insurance:$119
- HOA Fees:$710
- Mortgage Insurance:
PRICE HISTORY
| Date | Event | Price |
| 11/16/2020 | Sold | $7,875,000 |
| 10/26/2020 | Pending | $8,495,000 |
| 10/08/2020 | Active Under Contract | $8,495,000 |
| 07/07/2020 | Price Change | $8,495,000 (-5.56%) |
| 06/09/2020 | Listed | $8,995,000 |

Topfind Realty
REALTOR®
(844)-333-8033
Questions? Contact today.
Interested in buying or selling a home similar to 1459 Via Cresta?
Pacific Palisades Similar Properties
Listing provided courtesy of Jacqui Bell, Compass. Based on information from California Regional Multiple Listing Service, Inc. as of #Date#. This information is for your personal, non-commercial use and may not be used for any purpose other than to identify prospective properties you may be interested in purchasing. Display of MLS data is usually deemed reliable but is NOT guaranteed accurate by the MLS. Buyers are responsible for verifying the accuracy of all information and should investigate the data themselves or retain appropriate professionals. Information from sources other than the Listing Agent may have been included in the MLS data. Unless otherwise specified in writing, Broker/Agent has not and will not verify any information obtained from other sources. The Broker/Agent providing the information contained herein may or may not have been the Listing and/or Selling Agent.
