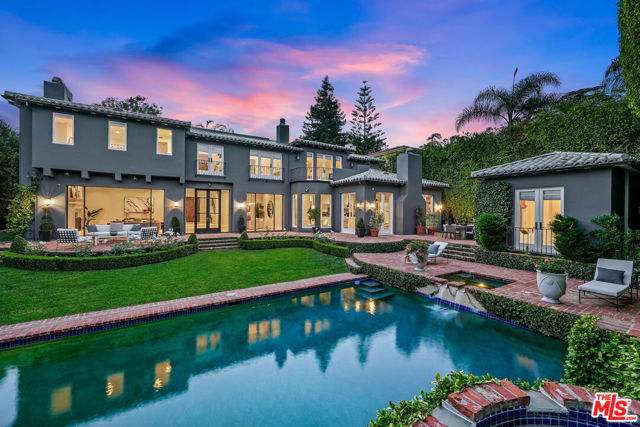1476 Amalfi Drive
Pacific Palisades, CA 90272
Sold
1476 Amalfi Drive
Pacific Palisades, CA 90272
Sold
Set beyond gates in the coveted Riviera of Pacific Palisades, this Spanish-inspired abode pairs exquisite, authentic details with modern flair throughout its expansive 6,220-square-foot floor plan. Through the two-story foyer, an inrush of natural light creates a stunning canvas for quintessential California living, drawing one into the great room with exposed wood beam ceilings, the formal dining room, and the gourmet chef's kitchen. The kitchen is complete with top-tier appliances, a breakfast nook and an adjoining family room embraced by floor-to-ceiling glass doors. The home features six bedroom suites, including the luxe primary suite with expansive vaulted beamed ceilings, a private balcony and a dual-sided fireplace, along with a spa-like bath featuring two steam showers, a freestanding tub and dual closets. Mature privacy hedging envelops the unrivaled outdoor sanctuary, offering a built-in BBQ, pool, spa, and a versatile one-bedroom guest suite or pool house. A gated entrance, a 3-car garage and all-bedroom suites further enhance this architectural gem. Secluded within its own lush enclave yet moments from the best of Pacific Palisades, this Riviera architectural home presents a one-of-a-kind find on LA's Westside.
PROPERTY INFORMATION
| MLS # | 23288859 | Lot Size | 14,433 Sq. Ft. |
| HOA Fees | $25/Monthly | Property Type | Single Family Residence |
| Price | $ 11,700,000
Price Per SqFt: $ 1,881 |
DOM | 722 Days |
| Address | 1476 Amalfi Drive | Type | Residential |
| City | Pacific Palisades | Sq.Ft. | 6,220 Sq. Ft. |
| Postal Code | 90272 | Garage | 3 |
| County | Los Angeles | Year Built | 1991 |
| Bed / Bath | 6 / 6.5 | Parking | 6 |
| Built In | 1991 | Status | Closed |
| Sold Date | 2023-09-07 |
INTERIOR FEATURES
| Has Laundry | Yes |
| Laundry Information | Washer Included, Dryer Included, Individual Room |
| Has Fireplace | Yes |
| Fireplace Information | Family Room, Living Room, Primary Retreat, Two Way |
| Has Appliances | Yes |
| Kitchen Appliances | Barbecue, Dishwasher, Disposal, Refrigerator, Built-In, Oven, Range, Range Hood, Double Oven, Microwave |
| Kitchen Information | Stone Counters, Kitchen Open to Family Room, Kitchen Island, Walk-In Pantry |
| Kitchen Area | Breakfast Counter / Bar, Breakfast Nook, Dining Room |
| Has Heating | Yes |
| Heating Information | Fireplace(s), Central |
| Room Information | Family Room, Guest/Maid's Quarters, Living Room, Primary Bathroom, Walk-In Closet, Formal Entry, Great Room, Dressing Area |
| Has Cooling | Yes |
| Cooling Information | Central Air |
| Flooring Information | Wood, Tile, Carpet |
| InteriorFeatures Information | Beamed Ceilings, Cathedral Ceiling(s), High Ceilings, Open Floorplan, Recessed Lighting, Storage |
| EntryLocation | Foyer |
| Has Spa | Yes |
| SpaDescription | In Ground |
| WindowFeatures | Skylight(s) |
| SecuritySafety | Gated Community, Automatic Gate |
| Bathroom Information | Shower in Tub, Vanity area, Tile Counters, Shower, Remodeled |
EXTERIOR FEATURES
| Pool | In Ground |
| Has Patio | Yes |
| Patio | Brick, Patio Open |
| Has Fence | Yes |
| Fencing | Privacy |
WALKSCORE
MAP
MORTGAGE CALCULATOR
- Principal & Interest:
- Property Tax: $12,480
- Home Insurance:$119
- HOA Fees:$0
- Mortgage Insurance:
PRICE HISTORY
| Date | Event | Price |
| 08/07/2023 | Listed | $11,700,000 |

Topfind Realty
REALTOR®
(844)-333-8033
Questions? Contact today.
Interested in buying or selling a home similar to 1476 Amalfi Drive?
Listing provided courtesy of F. Ron Smith, Compass. Based on information from California Regional Multiple Listing Service, Inc. as of #Date#. This information is for your personal, non-commercial use and may not be used for any purpose other than to identify prospective properties you may be interested in purchasing. Display of MLS data is usually deemed reliable but is NOT guaranteed accurate by the MLS. Buyers are responsible for verifying the accuracy of all information and should investigate the data themselves or retain appropriate professionals. Information from sources other than the Listing Agent may have been included in the MLS data. Unless otherwise specified in writing, Broker/Agent has not and will not verify any information obtained from other sources. The Broker/Agent providing the information contained herein may or may not have been the Listing and/or Selling Agent.

