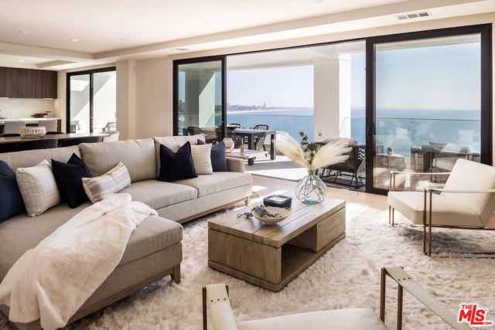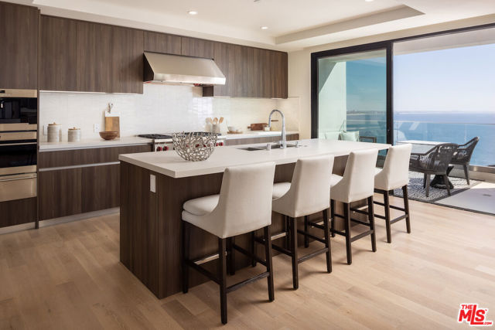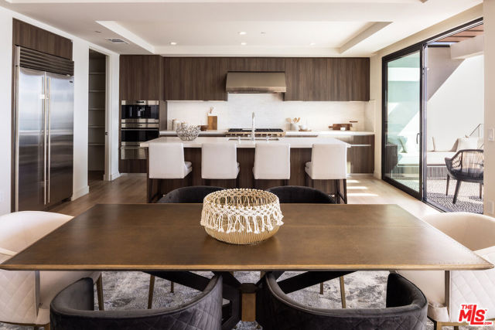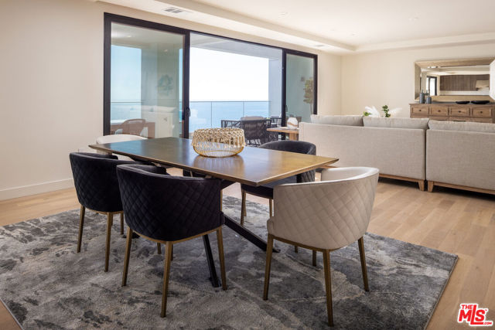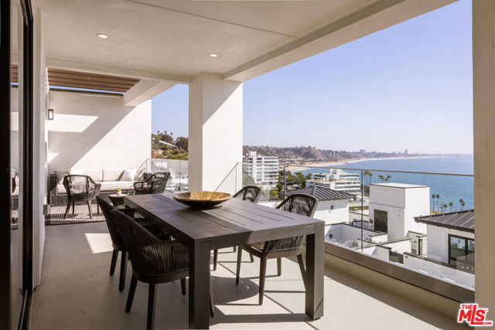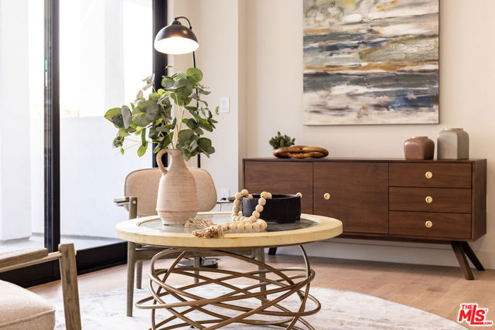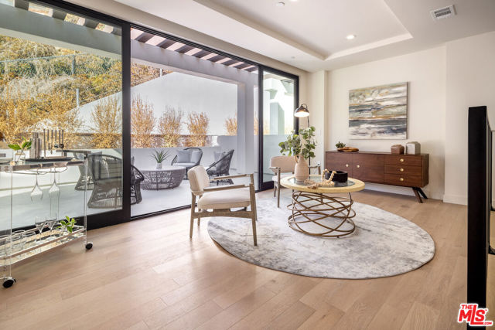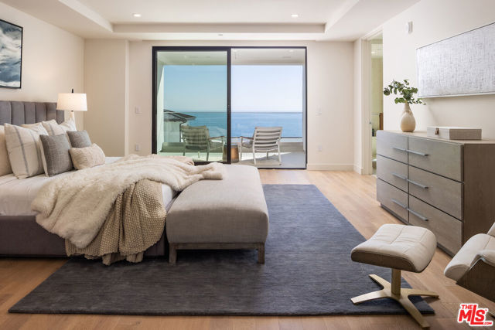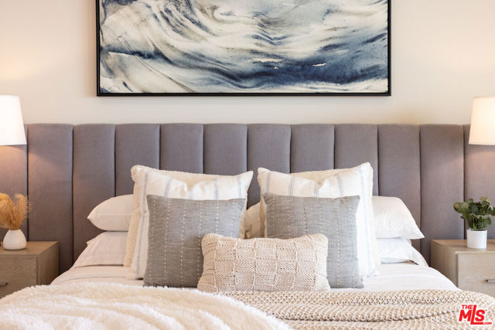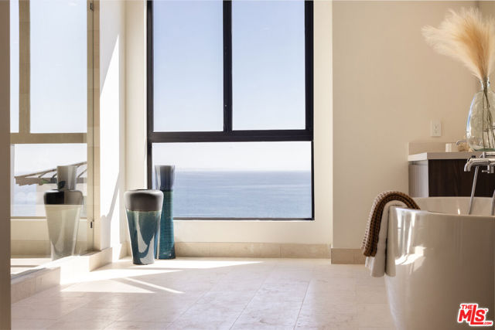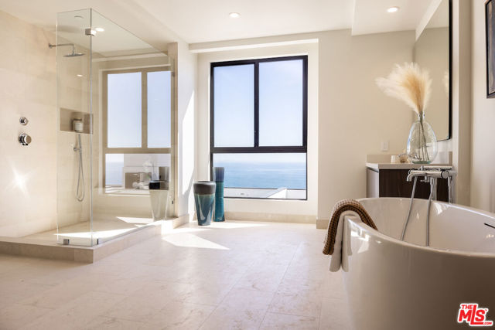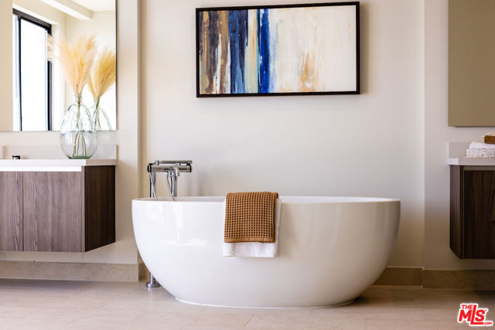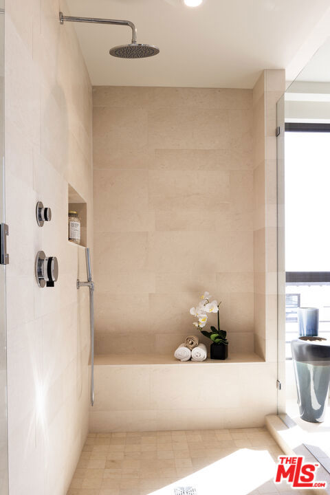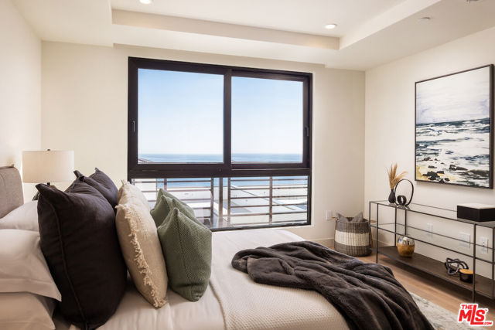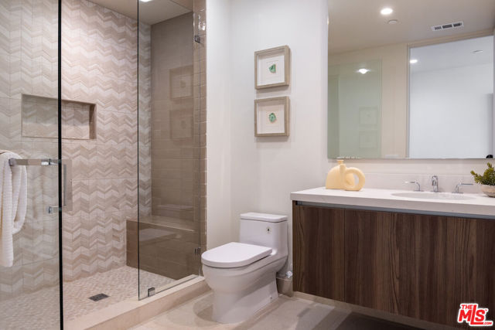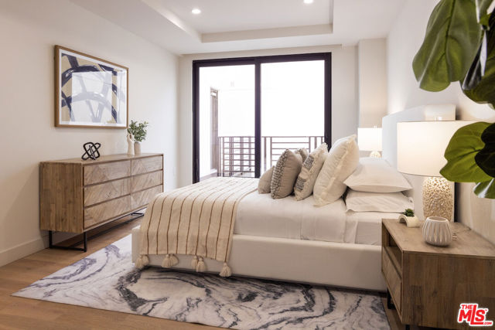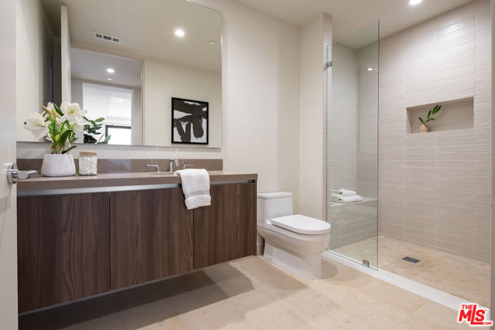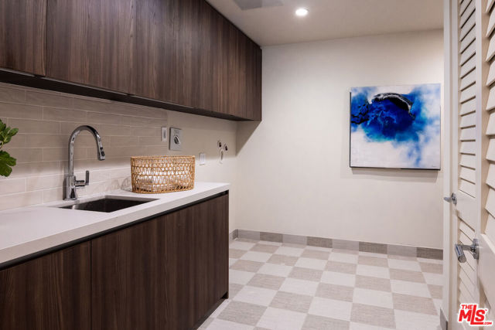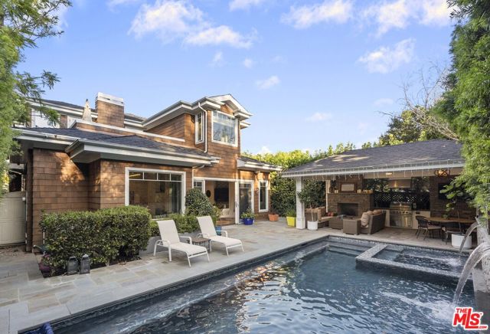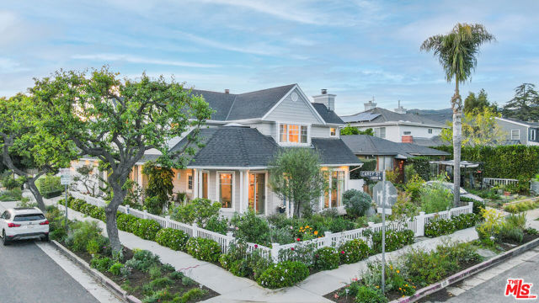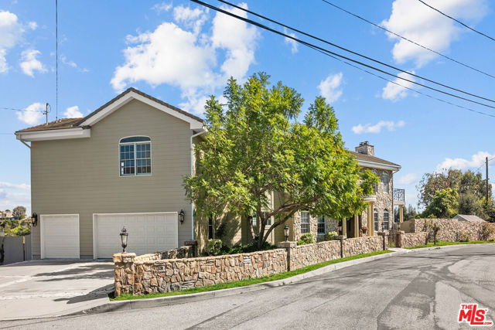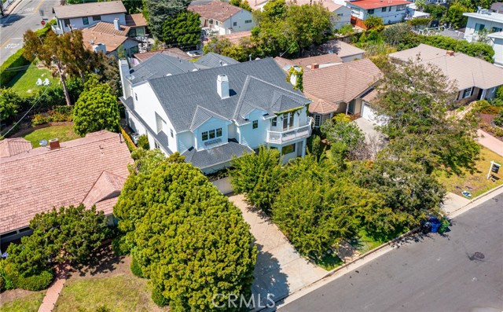17330 Tramonto Drive #104
Pacific Palisades, CA 90272
Sold
17330 Tramonto Drive #104
Pacific Palisades, CA 90272
Sold
Looking for your DREAM Ocean View home? THIS IS IT. Nearly 70% Sold Out, One Coast presents a unique offering of oceanfront residences in the Pacific Palisades. Homes that live like a single-family residence, with the privacy and convenience of a lock-and-leave lifestyle. Residence 104 is an elegant, private 4-bedroom, 4.5-bath, two-level home with a family/bonus room and the finest finishes such as Waterworks bath fixtures and soaking tubs, Subzero/Wolf appliances, hardwood flooring, and Caesarstone countertops. A full-length patio provides indoor-outdoor living and alfresco dining at its finest, taking in the full expanse of the Santa Monica Bay. The Primary Suite provides a stunning ocean view from your private bedroom lanai. A large patio accessed from the rear den/bonus room provides a more intimate outdoor experience. Drive through the 24-hour guard-gated entry down a private drive into your private 2-car garage. Take the elevator up to your exclusive vestibule and enter your sanctuary at the coast. This is the place where you can live close to the city but escape to your home by the sea.
PROPERTY INFORMATION
| MLS # | 22225949 | Lot Size | N/A |
| HOA Fees | $1,464/Monthly | Property Type | Condominium |
| Price | $ 4,920,000
Price Per SqFt: $ 1,062 |
DOM | 971 Days |
| Address | 17330 Tramonto Drive #104 | Type | Residential |
| City | Pacific Palisades | Sq.Ft. | 4,634 Sq. Ft. |
| Postal Code | 90272 | Garage | 4 |
| County | Los Angeles | Year Built | 2022 |
| Bed / Bath | 3 / 3.5 | Parking | 3 |
| Built In | 2022 | Status | Closed |
| Sold Date | 2022-05-27 |
INTERIOR FEATURES
| Has Fireplace | No |
| Fireplace Information | None |
| Has Appliances | Yes |
| Kitchen Appliances | Dishwasher, Disposal, Microwave, Refrigerator, Gas Range |
| Kitchen Information | Kitchen Island, Kitchen Open to Family Room, Stone Counters, Walk-In Pantry |
| Kitchen Area | Dining Room |
| Has Heating | Yes |
| Heating Information | Central |
| Room Information | Entry, Living Room, Primary Bathroom, Walk-In Closet, Walk-In Pantry, Bonus Room |
| Has Cooling | Yes |
| Cooling Information | Central Air |
| Flooring Information | Carpet, Wood, Tile |
| EntryLocation | Elevator |
| Entry Level | 3 |
| Has Spa | No |
| SpaDescription | None |
| WindowFeatures | Double Pane Windows |
| SecuritySafety | Carbon Monoxide Detector(s), Fire and Smoke Detection System, Fire Sprinkler System, Gated with Guard, Smoke Detector(s), Automatic Gate, Card/Code Access, Gated Community, Guarded, 24 Hour Security |
| Bathroom Information | Vanity area, Shower in Tub |
EXTERIOR FEATURES
| FoundationDetails | Combination |
| Roof | Metal |
| Has Pool | No |
| Pool | None |
| Has Patio | Yes |
| Patio | Lanai, Deck |
WALKSCORE
MAP
MORTGAGE CALCULATOR
- Principal & Interest:
- Property Tax: $5,248
- Home Insurance:$119
- HOA Fees:$1464
- Mortgage Insurance:
PRICE HISTORY
| Date | Event | Price |
| 12/17/2022 | Sold | $4,920,000 |
| 05/27/2022 | Sold | $4,900,000 |

Topfind Realty
REALTOR®
(844)-333-8033
Questions? Contact today.
Interested in buying or selling a home similar to 17330 Tramonto Drive #104?
Pacific Palisades Similar Properties
Listing provided courtesy of Carrie McNary, Etco Homes Inc. Based on information from California Regional Multiple Listing Service, Inc. as of #Date#. This information is for your personal, non-commercial use and may not be used for any purpose other than to identify prospective properties you may be interested in purchasing. Display of MLS data is usually deemed reliable but is NOT guaranteed accurate by the MLS. Buyers are responsible for verifying the accuracy of all information and should investigate the data themselves or retain appropriate professionals. Information from sources other than the Listing Agent may have been included in the MLS data. Unless otherwise specified in writing, Broker/Agent has not and will not verify any information obtained from other sources. The Broker/Agent providing the information contained herein may or may not have been the Listing and/or Selling Agent.
