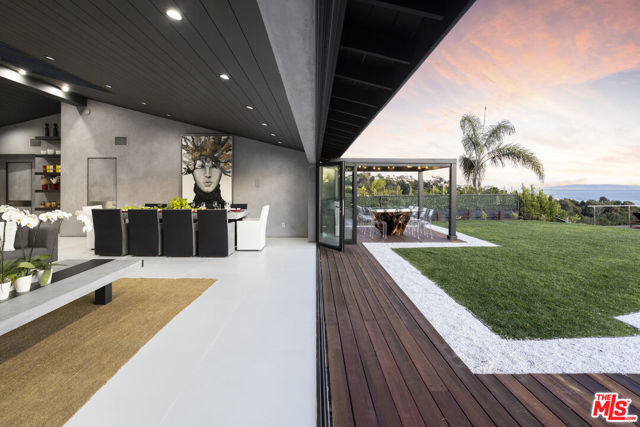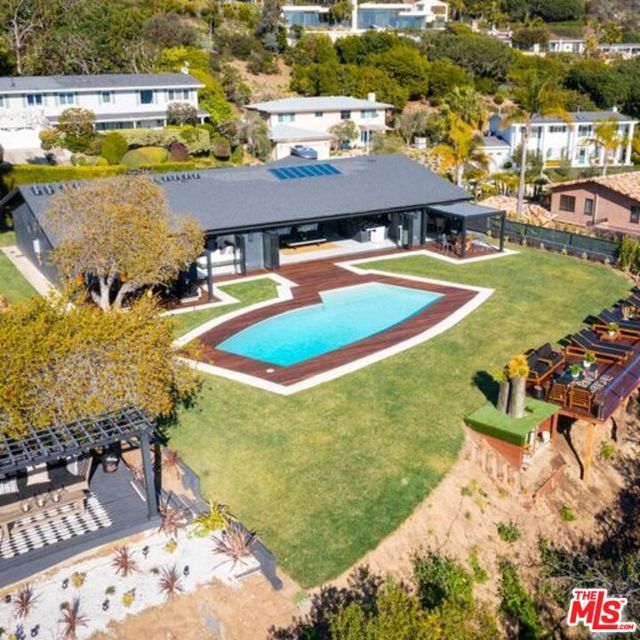18034 Sandy Cape Drive
Pacific Palisades, CA 90272
Sold
18034 Sandy Cape Drive
Pacific Palisades, CA 90272
Sold
Located just above the world famous J Paul Getty Villa and nestled on a nearly half-acre lot in the prestigious Pacific Palisades neighborhood of Pacific View Estates, 18034 Sandy Cape Drive presents a rare opportunity to own a piece of architectural brilliance. This stunning mid-century modern, sprawling single-level home boasts an array of artistic design elements throughout, including an imported bespoke Italian kitchen with the highest quality appointments, a rare hand-carved marble clamshell powder room sink, soaring vaulted ceilings with multiple skylights, a well-appointed primary suite offering some of the most inspiring panoramic vistas around, along with four additional bedroom suites, and a private home office. Disappearing walls of retractable glass bring the outside in with a sparkling pool and expansive outdoor spaces which combine the rare combination of multi-directional panoramic vistas with excellent privacy. Whether you're entertaining guests or simply enjoying the peace and quiet of your own space, this backyard is truly a sprawling oasis. Don't miss your chance to own this luxurious property. It's the perfect combination of style, comfort, and breathtaking natural beauty. Contact us today to schedule a tour.
PROPERTY INFORMATION
| MLS # | 23239255 | Lot Size | 19,055 Sq. Ft. |
| HOA Fees | $17/Monthly | Property Type | Single Family Residence |
| Price | $ 8,998,000
Price Per SqFt: $ 2,646 |
DOM | 900 Days |
| Address | 18034 Sandy Cape Drive | Type | Residential |
| City | Pacific Palisades | Sq.Ft. | 3,400 Sq. Ft. |
| Postal Code | 90272 | Garage | 2 |
| County | Los Angeles | Year Built | 1965 |
| Bed / Bath | 5 / 6.5 | Parking | 4 |
| Built In | 1965 | Status | Closed |
| Sold Date | 2023-03-24 |
INTERIOR FEATURES
| Has Laundry | Yes |
| Laundry Information | In Garage |
| Has Fireplace | Yes |
| Fireplace Information | Fire Pit, Gas, Free Standing |
| Has Appliances | Yes |
| Kitchen Appliances | Dishwasher, Disposal, Refrigerator, Convection Oven, Oven, Range Hood, Range, Microwave |
| Kitchen Information | Remodeled Kitchen, Kitchen Island, Kitchen Open to Family Room, Walk-In Pantry |
| Kitchen Area | Dining Room, In Kitchen, Breakfast Counter / Bar, See Remarks |
| Has Heating | Yes |
| Heating Information | Central |
| Room Information | Art Studio, Family Room, Entry, Living Room, Primary Bathroom, Office, Walk-In Closet, Walk-In Pantry, Den, Recreation, Great Room |
| Has Cooling | Yes |
| Cooling Information | Central Air |
| Flooring Information | Stone, Wood |
| InteriorFeatures Information | High Ceilings, Recessed Lighting, Cathedral Ceiling(s), Beamed Ceilings, Open Floorplan |
| EntryLocation | Main Level |
| Has Spa | No |
| SpaDescription | None |
| WindowFeatures | Skylight(s), Double Pane Windows |
| SecuritySafety | Automatic Gate, Fire and Smoke Detection System, Card/Code Access, Smoke Detector(s), Carbon Monoxide Detector(s), Gated Community |
| Bathroom Information | Shower in Tub, Vanity area, Low Flow Toilet(s) |
EXTERIOR FEATURES
| FoundationDetails | Slab |
| Roof | Composition, Shingle |
| Has Pool | Yes |
| Pool | Heated, In Ground, Gunite, Private |
| Has Patio | Yes |
| Patio | Deck, Patio Open, Covered |
| Has Fence | Yes |
| Fencing | Chain Link, Stucco Wall, Privacy |
WALKSCORE
MAP
MORTGAGE CALCULATOR
- Principal & Interest:
- Property Tax: $9,598
- Home Insurance:$119
- HOA Fees:$0
- Mortgage Insurance:
PRICE HISTORY
| Date | Event | Price |
| 03/24/2023 | Sold | $8,750,000 |
| 03/13/2023 | Pending | $8,998,000 |
| 02/08/2023 | Listed | $8,998,000 |

Topfind Realty
REALTOR®
(844)-333-8033
Questions? Contact today.
Interested in buying or selling a home similar to 18034 Sandy Cape Drive?
Pacific Palisades Similar Properties
Listing provided courtesy of Shamon Shamonki, Sotheby's International Realty. Based on information from California Regional Multiple Listing Service, Inc. as of #Date#. This information is for your personal, non-commercial use and may not be used for any purpose other than to identify prospective properties you may be interested in purchasing. Display of MLS data is usually deemed reliable but is NOT guaranteed accurate by the MLS. Buyers are responsible for verifying the accuracy of all information and should investigate the data themselves or retain appropriate professionals. Information from sources other than the Listing Agent may have been included in the MLS data. Unless otherwise specified in writing, Broker/Agent has not and will not verify any information obtained from other sources. The Broker/Agent providing the information contained herein may or may not have been the Listing and/or Selling Agent.


