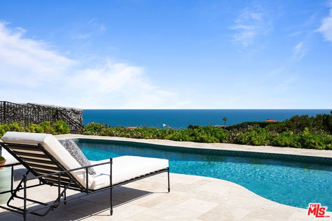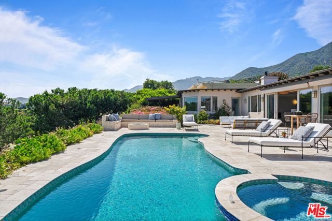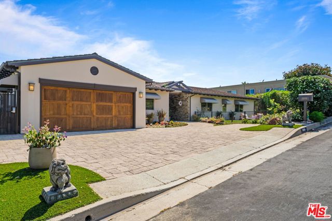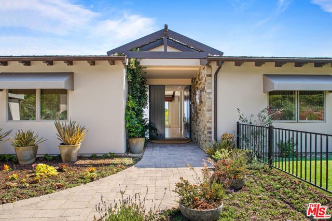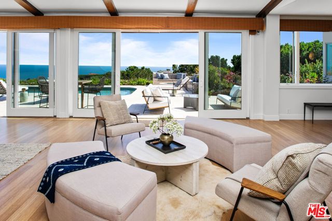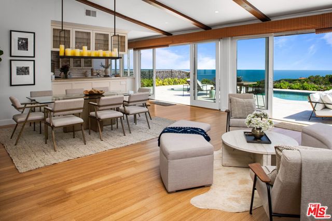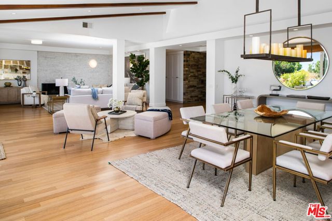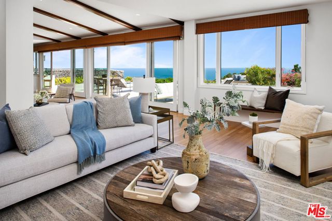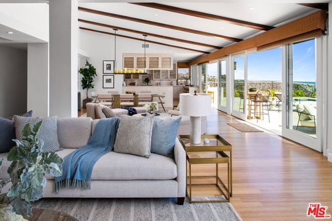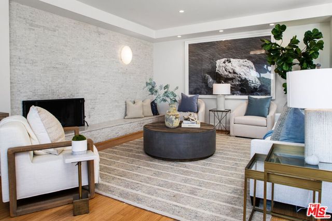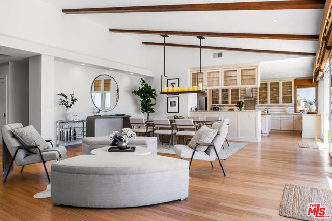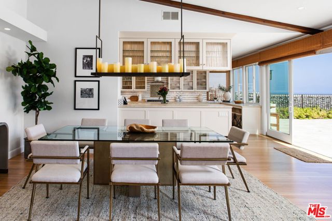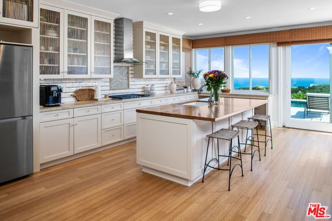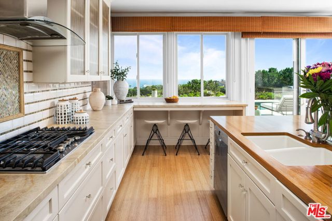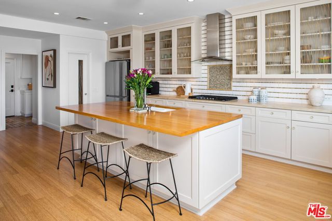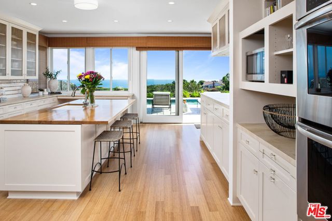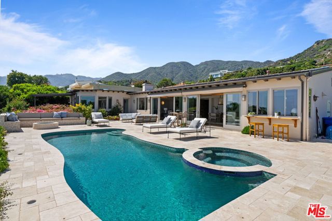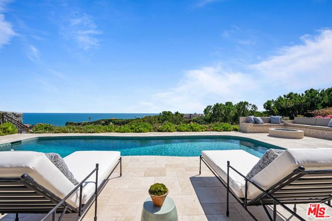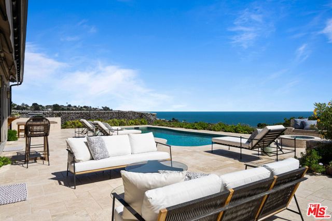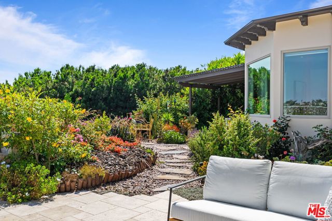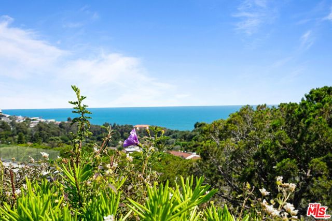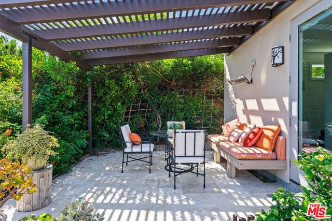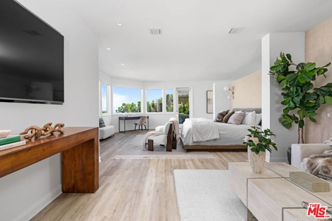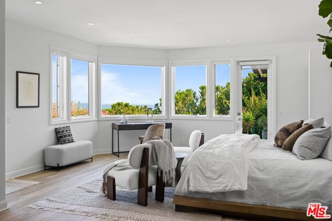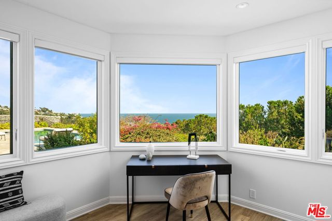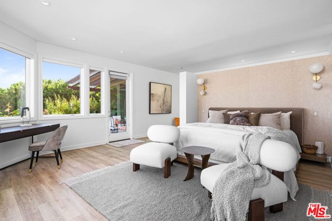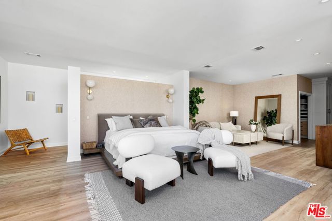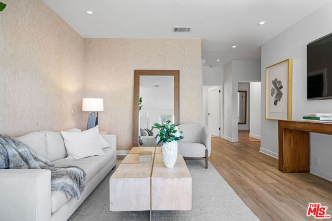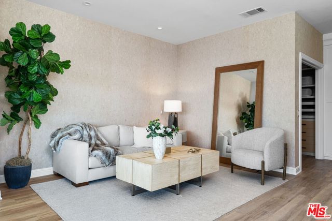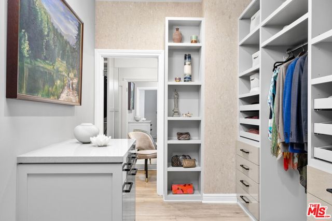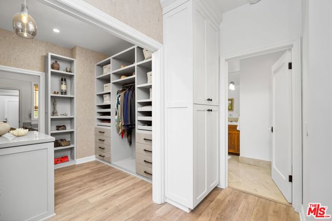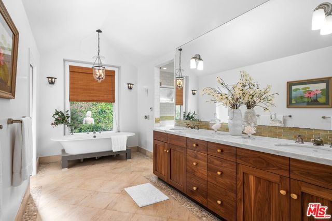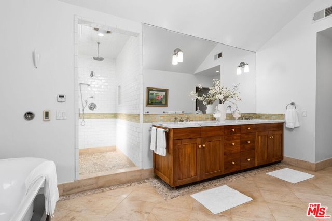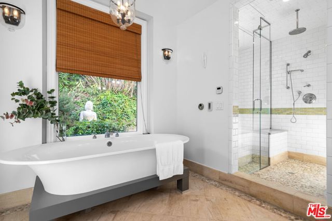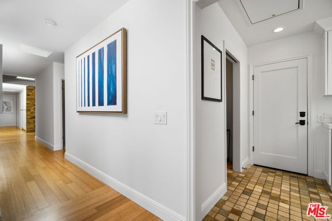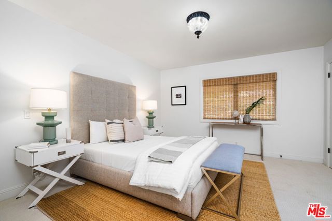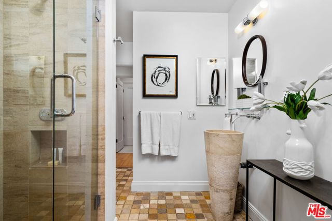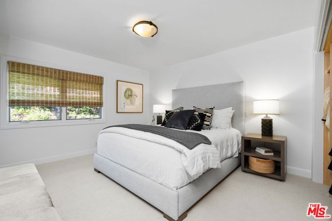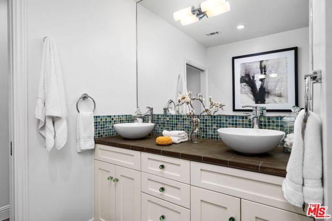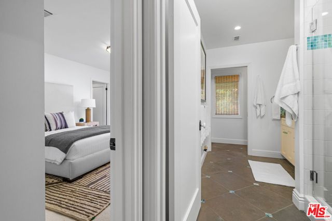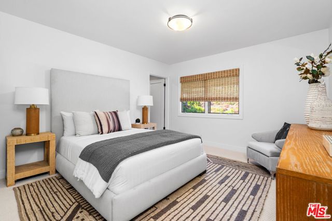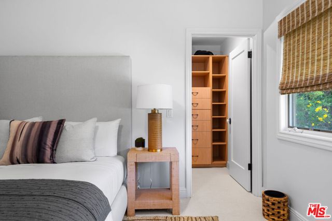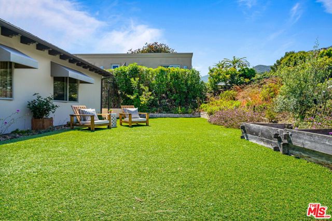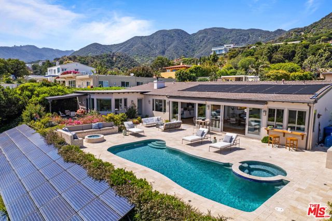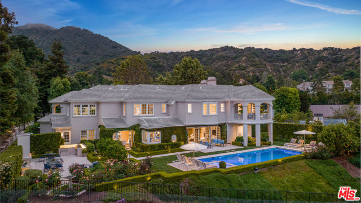18064 Sandy Cape Drive
Pacific Palisades, CA 90272
Sold
18064 Sandy Cape Drive
Pacific Palisades, CA 90272
Sold
Welcome to this stunning Mid-Century Modern custom home with sweeping panoramic ocean views in the Pacific View Estates sited on a sprawling 21,184 square foot lot. This single story four bedroom, three bath home offers an open concept plan creating an understated and sophisticated elegance for the most discerning Buyer. You are immediately embraced by the breathtaking views as you step into the gracious entry. The living room with fireplace and stacked stone wall finish flows into a comfortable sitting area and dining room with vaulted ceilings. The well-appointed chef's kitchen with custom milled cabinetry, center island, limestone counters and breakfast bar overlook the Pacific Ocean. Expansive sliding glass doors seamlessly integrate the indoor and outdoor spaces while bamboo floors add another natural texture to the home's thoughtful warm simplicity. A luxurious primary suite features a spacious lounge area with fireplace, large walk-in closet, picture window with coastline views and a sumptuous spa-like bath with marble counters, pebbled floors, and steam room. French doors open on to a beautifully landscaped covered patio area that leads out to the yard with pool and spa surrounded by a Travertine deck. Other amenities include an owned solar panel system with storage units capable of powering the home, a separate laundry room, two-car garage with direct access and EV charger, a gated front lawn, and backyard filtered pond. An outdoor barbeque and a built-in banquette with an ambient fire pit complete this sensational and dramatic setting where you can enjoy al-fresco dining and the beautiful California sunsets.
PROPERTY INFORMATION
| MLS # | 23288855 | Lot Size | 21,184 Sq. Ft. |
| HOA Fees | $0/Monthly | Property Type | Single Family Residence |
| Price | $ 7,275,000
Price Per SqFt: $ 1,937 |
DOM | 779 Days |
| Address | 18064 Sandy Cape Drive | Type | Residential |
| City | Pacific Palisades | Sq.Ft. | 3,756 Sq. Ft. |
| Postal Code | 90272 | Garage | 2 |
| County | Los Angeles | Year Built | 1965 |
| Bed / Bath | 4 / 3 | Parking | 2 |
| Built In | 1965 | Status | Closed |
| Sold Date | 2023-10-11 |
INTERIOR FEATURES
| Has Laundry | Yes |
| Laundry Information | Washer Included, Dryer Included, Individual Room |
| Has Fireplace | Yes |
| Fireplace Information | Living Room, Primary Bedroom |
| Has Appliances | Yes |
| Kitchen Appliances | Barbecue, Dishwasher, Refrigerator, Gas Cooktop, Oven |
| Kitchen Area | Breakfast Counter / Bar, Dining Room |
| Has Heating | Yes |
| Heating Information | Central |
| Room Information | Primary Bathroom, Living Room, Formal Entry, Dressing Area, Walk-In Closet |
| Has Cooling | Yes |
| Cooling Information | Central Air |
| Flooring Information | Bamboo, Tile |
| InteriorFeatures Information | Recessed Lighting |
| Has Spa | Yes |
| SpaDescription | Heated |
| WindowFeatures | Skylight(s), French/Mullioned |
| Bathroom Information | Shower, Shower in Tub |
EXTERIOR FEATURES
| Pool | In Ground |
| Has Patio | Yes |
| Patio | Stone |
WALKSCORE
MAP
MORTGAGE CALCULATOR
- Principal & Interest:
- Property Tax: $7,760
- Home Insurance:$119
- HOA Fees:$0
- Mortgage Insurance:
PRICE HISTORY
| Date | Event | Price |
| 07/13/2023 | Listed | $8,200,000 |

Topfind Realty
REALTOR®
(844)-333-8033
Questions? Contact today.
Interested in buying or selling a home similar to 18064 Sandy Cape Drive?
Listing provided courtesy of Emil Alexander Schneeman, Berkshire Hathaway HomeServices California Propert. Based on information from California Regional Multiple Listing Service, Inc. as of #Date#. This information is for your personal, non-commercial use and may not be used for any purpose other than to identify prospective properties you may be interested in purchasing. Display of MLS data is usually deemed reliable but is NOT guaranteed accurate by the MLS. Buyers are responsible for verifying the accuracy of all information and should investigate the data themselves or retain appropriate professionals. Information from sources other than the Listing Agent may have been included in the MLS data. Unless otherwise specified in writing, Broker/Agent has not and will not verify any information obtained from other sources. The Broker/Agent providing the information contained herein may or may not have been the Listing and/or Selling Agent.
