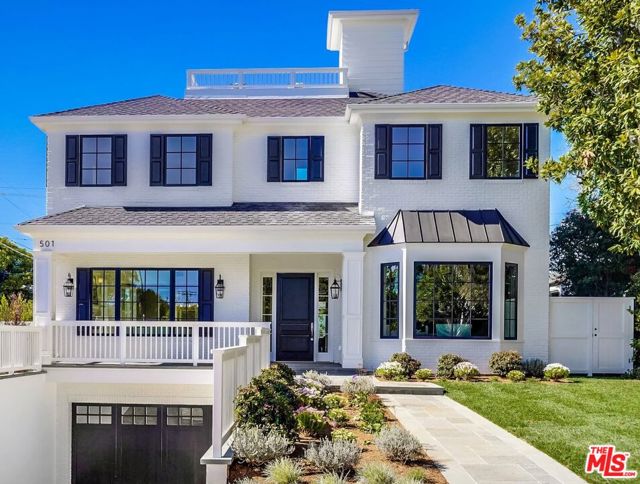501 Via De La Paz
Pacific Palisades, CA 90272
Sold
501 Via De La Paz
Pacific Palisades, CA 90272
Sold
BRAND NEW 2023 CONSTRUCTION home in a commanding corner location in the fabled Via Bluffs of Pacific Palisades. Abundant natural light, rich appointments, high ceilings and open hallways grace this remarkable floor plan. 5 bedrooms and 7 baths, family room, wood paneled office, formal dining room, breakfast nook, butler's pantry. The designer kitchen with Wolf and Subzero appliances flows seamlessly into an inviting family room with multi-paneled pocket doors that open to a covered patio, grassy yard, pool & spa. Luxurious and spacious upper level primary suite with fireplace and outdoor deck. 3 additional upstairs en suite BRs and secondary laundry rm. Must-see basement with en suite BR, 2 baths, home theater, gym, full bar w/sink & appliances, game room, main laundry room. Enjoy the 4-stop elevator from basement to roof deck and experience the glorious sunsets and ocean views. Close to the Palisades Village shops and restaurants. A classic and beautiful new home that reflects the best of the Pacific Palisades lifestyle.
PROPERTY INFORMATION
| MLS # | 23244725 | Lot Size | 8,196 Sq. Ft. |
| HOA Fees | $0/Monthly | Property Type | Single Family Residence |
| Price | $ 9,995,000
Price Per SqFt: $ 1,315 |
DOM | 863 Days |
| Address | 501 Via De La Paz | Type | Residential |
| City | Pacific Palisades | Sq.Ft. | 7,600 Sq. Ft. |
| Postal Code | 90272 | Garage | 2 |
| County | Los Angeles | Year Built | 2023 |
| Bed / Bath | 5 / 3 | Parking | 2 |
| Built In | 2023 | Status | Closed |
| Sold Date | 2023-08-24 |
INTERIOR FEATURES
| Has Laundry | Yes |
| Laundry Information | Upper Level, Inside, See Remarks, Individual Room |
| Has Fireplace | Yes |
| Fireplace Information | Family Room, Living Room, Primary Bedroom, Gas, Gas Starter |
| Has Appliances | Yes |
| Kitchen Appliances | Dishwasher, Disposal, Microwave, Refrigerator, Built-In, Double Oven, Gas Oven, Range, Range Hood |
| Kitchen Information | Kitchen Island, Kitchen Open to Family Room, Walk-In Pantry |
| Has Heating | Yes |
| Heating Information | Forced Air, Central, Fireplace(s) |
| Room Information | Basement, Bonus Room, Media Room, Primary Bathroom, Living Room, Home Theatre, Entry, Family Room, Walk-In Closet, Walk-In Pantry |
| Flooring Information | Wood, Tile, Carpet |
| InteriorFeatures Information | Ceiling Fan(s), Block Walls, Coffered Ceiling(s), Crown Molding, Elevator, Open Floorplan, Recessed Lighting, Sump Pump, Bar, High Ceilings, Wet Bar |
| EntryLocation | Ground Level w/steps |
| Has Spa | Yes |
| SpaDescription | Heated, Permits |
| SecuritySafety | Carbon Monoxide Detector(s), Fire Sprinkler System |
EXTERIOR FEATURES
| FoundationDetails | Raised |
| Roof | Composition, Shingle |
| Has Pool | Yes |
| Pool | Above Ground, In Ground, Permits, Pool Cover, Private |
| Has Fence | Yes |
| Fencing | Wood |
| Has Sprinklers | Yes |
WALKSCORE
MAP
MORTGAGE CALCULATOR
- Principal & Interest:
- Property Tax: $10,661
- Home Insurance:$119
- HOA Fees:$0
- Mortgage Insurance:
PRICE HISTORY
| Date | Event | Price |
| 02/24/2023 | Listed | $10,495,000 |

Topfind Realty
REALTOR®
(844)-333-8033
Questions? Contact today.
Interested in buying or selling a home similar to 501 Via De La Paz?
Listing provided courtesy of Edward Kaye, Coldwell Banker Realty. Based on information from California Regional Multiple Listing Service, Inc. as of #Date#. This information is for your personal, non-commercial use and may not be used for any purpose other than to identify prospective properties you may be interested in purchasing. Display of MLS data is usually deemed reliable but is NOT guaranteed accurate by the MLS. Buyers are responsible for verifying the accuracy of all information and should investigate the data themselves or retain appropriate professionals. Information from sources other than the Listing Agent may have been included in the MLS data. Unless otherwise specified in writing, Broker/Agent has not and will not verify any information obtained from other sources. The Broker/Agent providing the information contained herein may or may not have been the Listing and/or Selling Agent.



