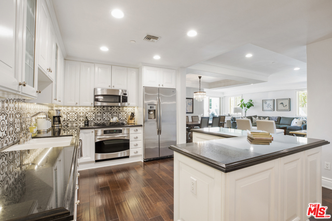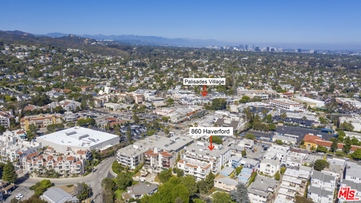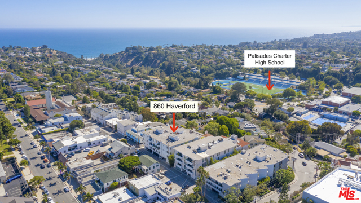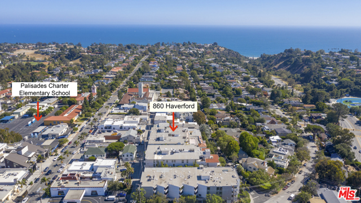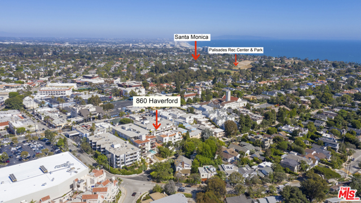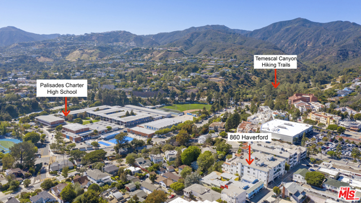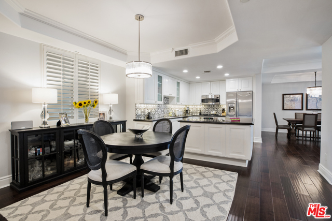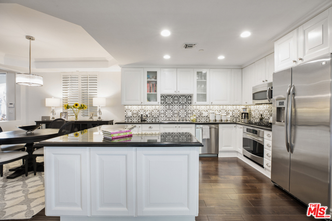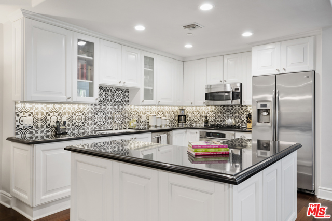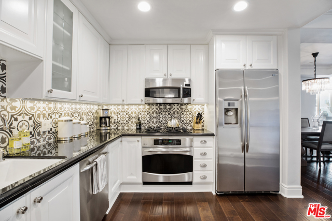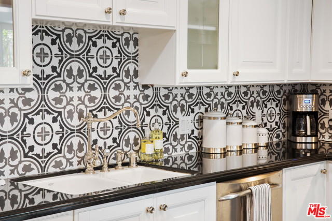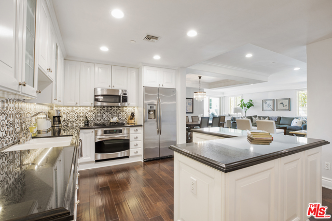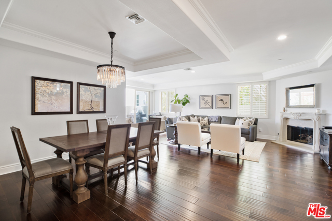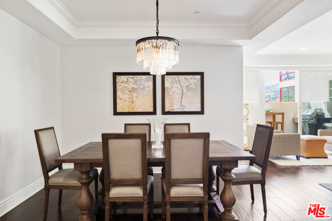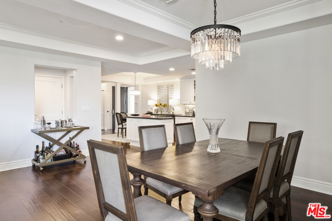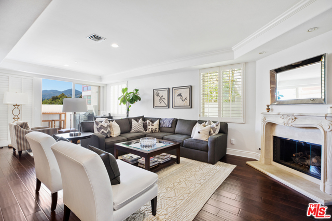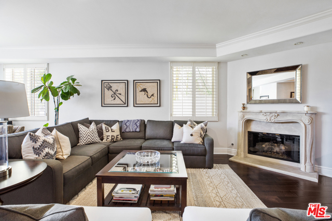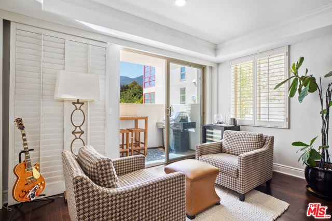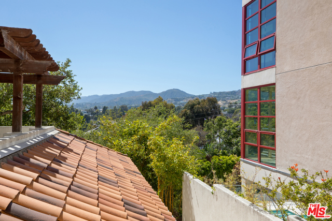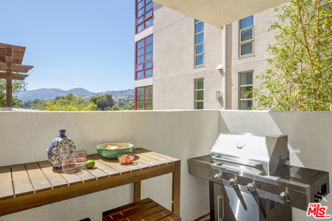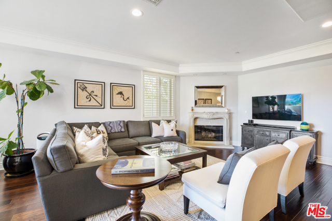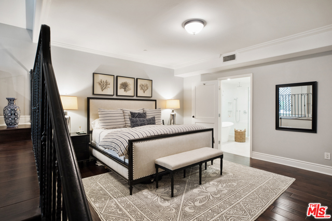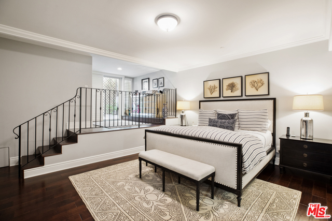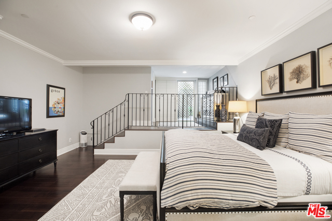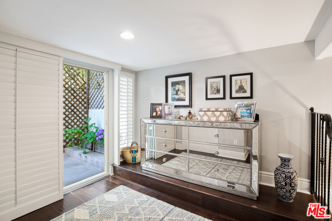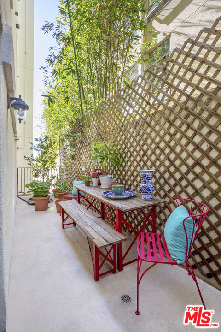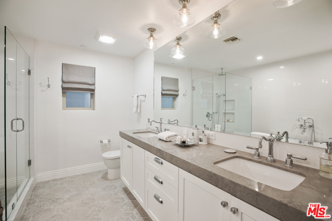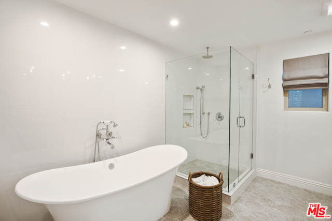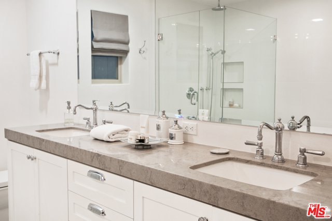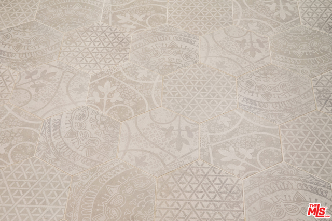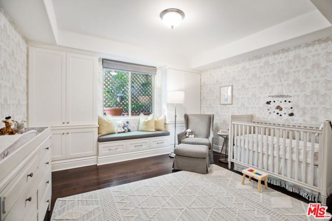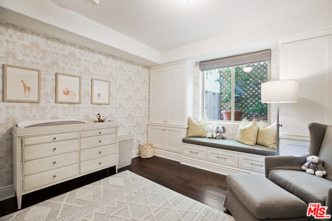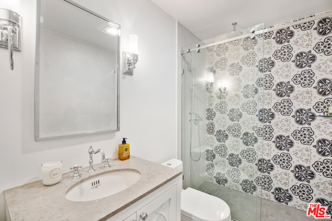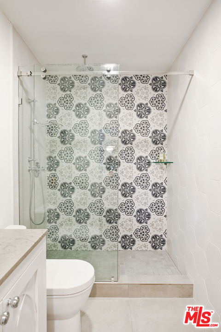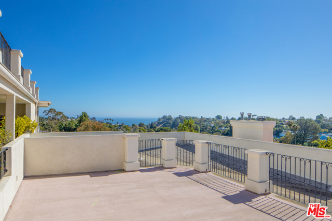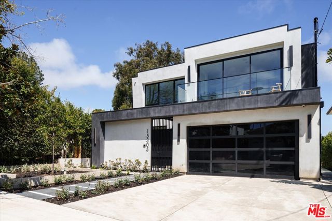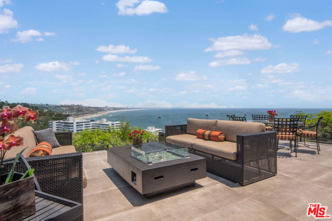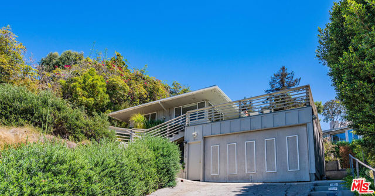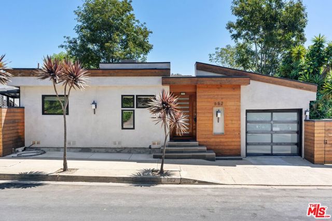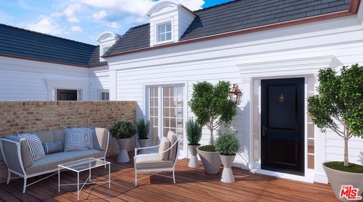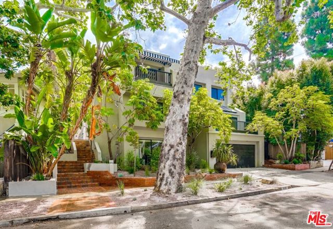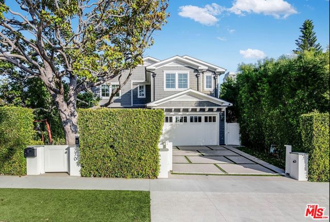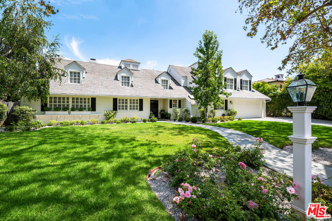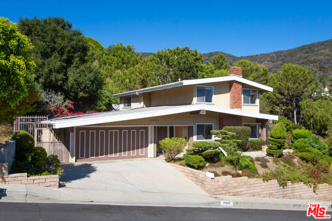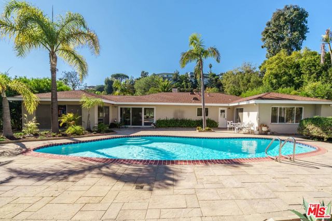860 Haverford Avenue #203
Pacific Palisades, CA 90272
$8,500
Price
Price
2
Bed
Bed
2
Bath
Bath
1,818 Sq. Ft.
$5 / Sq. Ft.
$5 / Sq. Ft.
Sold
860 Haverford Avenue #203
Pacific Palisades, CA 90272
Sold
$8,500
Price
Price
2
Bed
Bed
2
Bath
Bath
1,818
Sq. Ft.
Sq. Ft.
Newer contemporary single-level end unit condominium set in the Palisades Village. Unique and expansive open space at 1,818 Sq.Ft. with 2 bedrooms, 2 bathrooms, and a secluded large patio off the master suite plus a mountain view patio off the living room. There is an enclosed den that could be used as a 3rd bedroom. Both patios total almost 200 Sq.Ft. The unit was recently updated with exquisite luxury designer finishes and new GE Profile stainless steel kitchen appliances. Caesarstone countertops, Perrin & Rowe sinks, Victoria & Albert freestanding bathtub, California and Waterstone faucets, RH lighting and hardware plus an ultra-high-end stackable Miele washer/dryer set. Social distance step-free access to the unit is straight in through the courtyard with no need to enter an elevator. Subterranean tandem parking spaces plus a deeded secure storage space in the garage area. Pacific Palisades is a cozy beach community and the unit is just steps to the new village, shopping, schools, movie theater, restaurants, beach, bike path & hiking trails. The unit can be offered either furnished or unfurnished. The rental rate may be higher if the unit is leased furnished.
PROPERTY INFORMATION
| MLS # | 23270561 | Lot Size | 18,943 Sq. Ft. |
| HOA Fees | $0/Monthly | Property Type | Condominium |
| Price | $ 8,500
Price Per SqFt: $ 5 |
DOM | 760 Days |
| Address | 860 Haverford Avenue #203 | Type | Residential Lease |
| City | Pacific Palisades | Sq.Ft. | 1,818 Sq. Ft. |
| Postal Code | 90272 | Garage | 2 |
| County | Los Angeles | Year Built | 2002 |
| Bed / Bath | 2 / 2 | Parking | 2 |
| Built In | 2002 | Status | Closed |
| Rented Date | 2023-07-01 |
INTERIOR FEATURES
| Has Laundry | Yes |
| Laundry Information | Washer Included, Dryer Included, Stackable, In Closet |
| Has Fireplace | Yes |
| Fireplace Information | Living Room, Gas |
| Has Appliances | Yes |
| Kitchen Appliances | Dishwasher, Disposal, Microwave, Refrigerator, Vented Exhaust Fan, Gas Cooktop, Double Oven, Range Hood, Range |
| Kitchen Information | Kitchen Island, Kitchen Open to Family Room, Remodeled Kitchen, Stone Counters |
| Kitchen Area | Dining Room, In Kitchen |
| Has Heating | Yes |
| Heating Information | Central |
| Room Information | Living Room, Walk-In Closet, Master Bathroom, Den |
| Has Cooling | Yes |
| Cooling Information | Central Air |
| Flooring Information | Tile, Wood |
| InteriorFeatures Information | Living Room Deck Attached, Living Room Balcony, Recessed Lighting, Open Floorplan, Coffered Ceiling(s), Crown Molding |
| EntryLocation | Elevator |
| Entry Level | 1 |
| Has Spa | No |
| SpaDescription | None |
| WindowFeatures | Plantation Shutters, Custom Covering |
| SecuritySafety | Gated Community, Carbon Monoxide Detector(s), Fire Sprinkler System, Fire and Smoke Detection System, Automatic Gate, Card/Code Access |
| Bathroom Information | Low Flow Toilet(s), Remodeled |
EXTERIOR FEATURES
| Has Pool | No |
| Pool | None |
| Has Patio | Yes |
| Patio | Covered, Patio Open, Deck |
| Has Fence | No |
| Fencing | None |
| Has Sprinklers | Yes |
WALKSCORE
MAP
PRICE HISTORY
| Date | Event | Price |
| 06/22/2023 | Listed | $8,500 |

Topfind Realty
REALTOR®
(844)-333-8033
Questions? Contact today.
Interested in buying or selling a home similar to 860 Haverford Avenue #203?
Pacific Palisades Similar Properties
Listing provided courtesy of David Kelmenson, Compass. Based on information from California Regional Multiple Listing Service, Inc. as of #Date#. This information is for your personal, non-commercial use and may not be used for any purpose other than to identify prospective properties you may be interested in purchasing. Display of MLS data is usually deemed reliable but is NOT guaranteed accurate by the MLS. Buyers are responsible for verifying the accuracy of all information and should investigate the data themselves or retain appropriate professionals. Information from sources other than the Listing Agent may have been included in the MLS data. Unless otherwise specified in writing, Broker/Agent has not and will not verify any information obtained from other sources. The Broker/Agent providing the information contained herein may or may not have been the Listing and/or Selling Agent.
