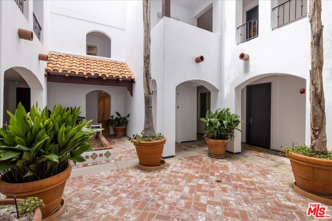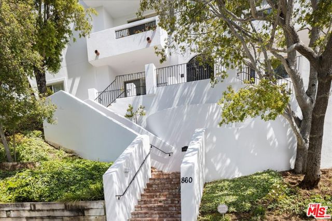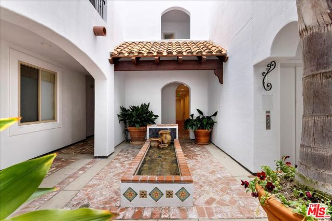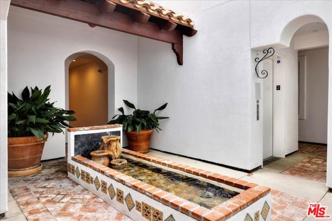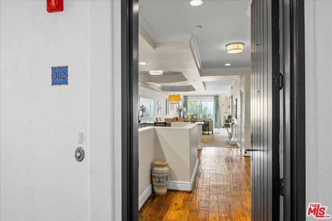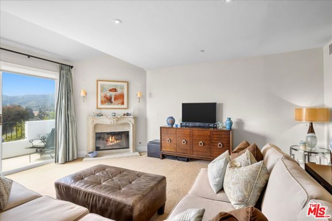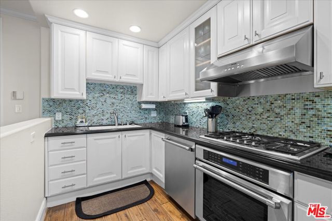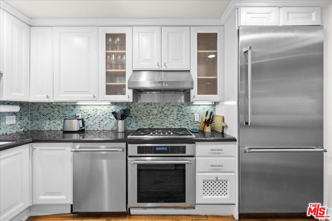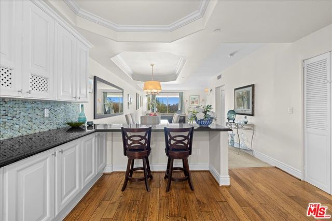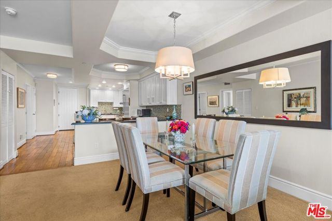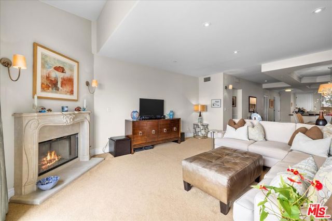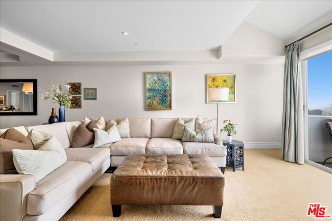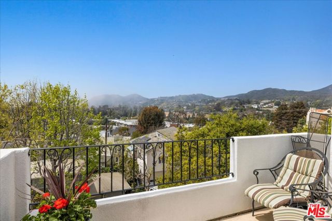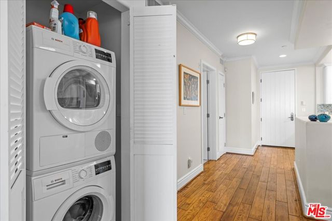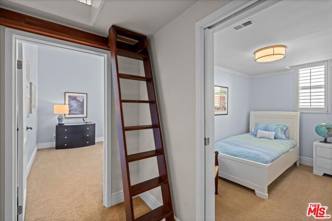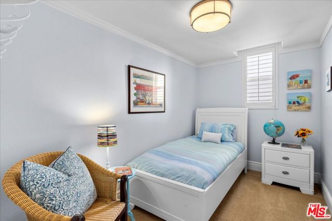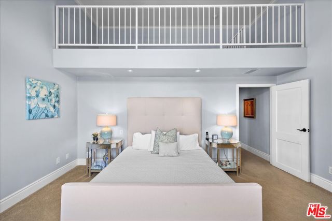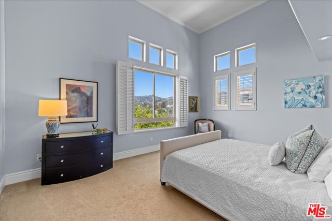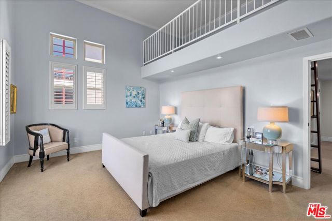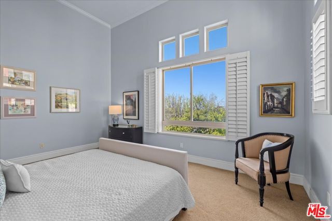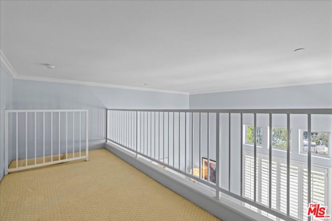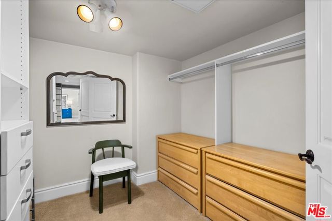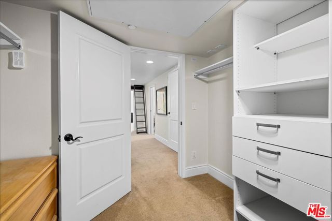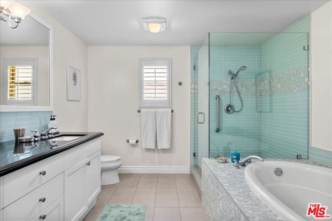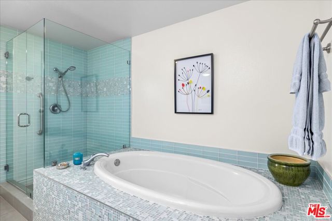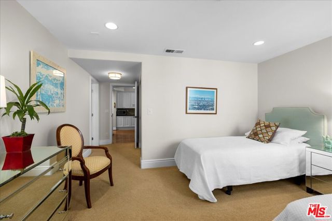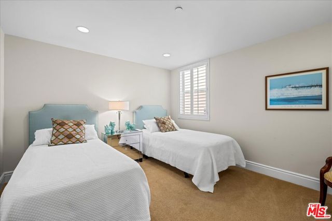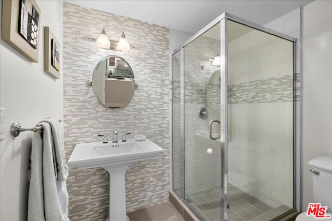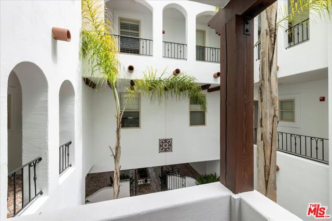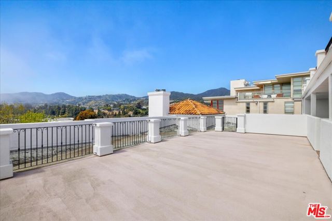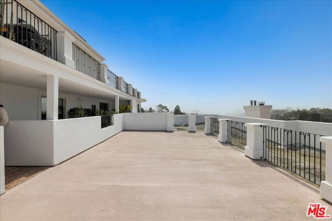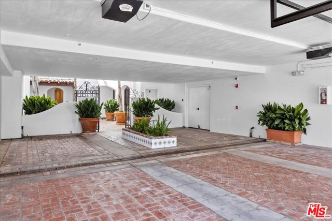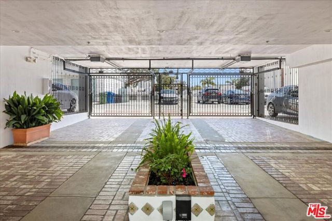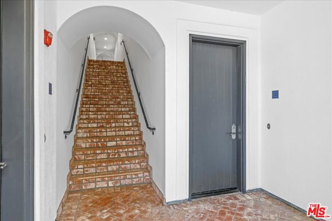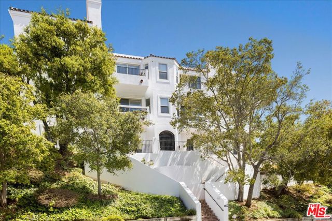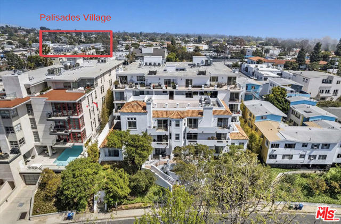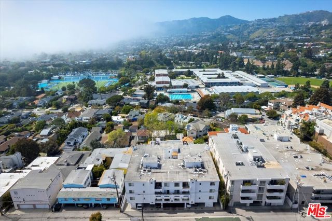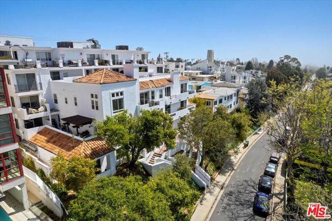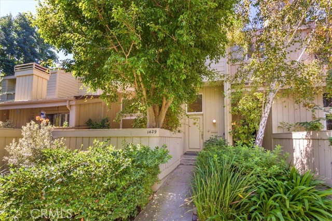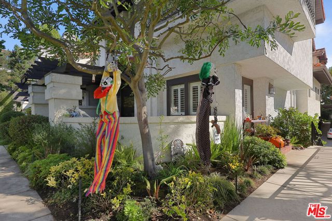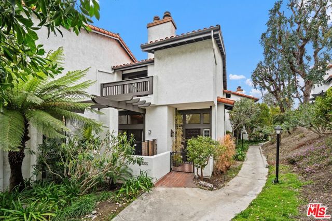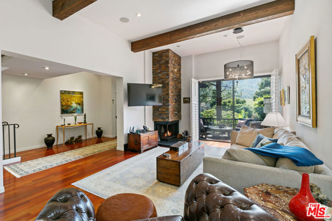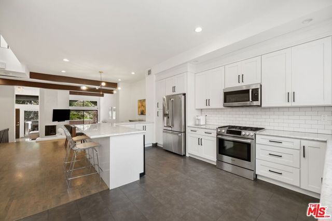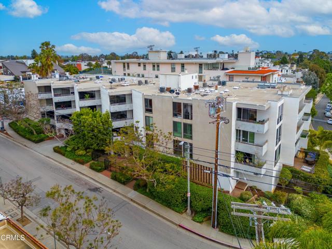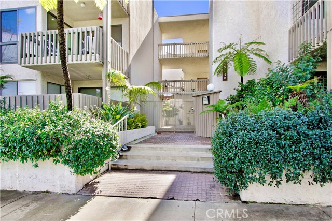860 Haverford Avenue #302
Pacific Palisades, CA 90272
Sold
860 Haverford Avenue #302
Pacific Palisades, CA 90272
Sold
Welcome to epitome of luxury living in this 2 bedroom + office, 2 bath condo located in the highly desirable Palisades Village area, offering you ultimate sophistication, comfort and elegance. This Spanish architectural building greets you with a beautiful courtyard fountain and palm trees, Spanish tiles, and brick pathways that lead you to the rare third floor front facing unit. As you step inside, you'll immediately be impressed by the stunning mountainside views from the light-filled family room. The updated kitchen features newer Thermador appliances, a new fridge, and plenty of counter space for all your cooking needs. The adjacent dining area is perfect for hosting intimate dinners or larger gatherings. The full master suite is a true oasis, with a large walk-in closet, large loft area, a luxurious master bath with a soaking tub and dual sinks, and peaceful mountain views. A bonus room right outside the primary could be used as space for a home office, gym, or even small nursery. Step outside to the community rooftop deck, perfect for enjoying the California sunshine and ocean views. The gated complex provides secured parking for 2 cars, ample guest parking, and a large separate private storage unit. Located within walking distance to the new Palisades Village, shops, fine dining, Gelson's grocery and close proximity to Temescal canyon hiking trail, you'll have everything you need right at your fingertips. Quick access to the beach and top-rated schools make this home the perfect choice for those seeking the ultimate in convenience and luxury living.
PROPERTY INFORMATION
| MLS # | 23260305 | Lot Size | 18,917 Sq. Ft. |
| HOA Fees | $695/Monthly | Property Type | Condominium |
| Price | $ 1,495,000
Price Per SqFt: $ 843 |
DOM | 865 Days |
| Address | 860 Haverford Avenue #302 | Type | Residential |
| City | Pacific Palisades | Sq.Ft. | 1,774 Sq. Ft. |
| Postal Code | 90272 | Garage | 2 |
| County | Los Angeles | Year Built | 2002 |
| Bed / Bath | 2 / 2 | Parking | 2 |
| Built In | 2002 | Status | Closed |
| Sold Date | 2023-05-01 |
INTERIOR FEATURES
| Has Laundry | Yes |
| Laundry Information | Washer Included, Dryer Included, In Closet |
| Has Fireplace | Yes |
| Fireplace Information | Family Room |
| Has Appliances | Yes |
| Kitchen Appliances | Dishwasher, Microwave |
| Kitchen Area | Dining Room |
| Has Heating | Yes |
| Heating Information | Central, Forced Air |
| Room Information | Walk-In Closet, Master Bathroom, Loft, Living Room |
| Flooring Information | Wood, Carpet, Tile |
| EntryLocation | Elevator |
| Entry Level | 3 |
| WindowFeatures | Shutters |
| SecuritySafety | Gated Community, Smoke Detector(s), 24 Hour Security |
| Bathroom Information | Vanity area, Shower in Tub |
EXTERIOR FEATURES
| Has Pool | No |
| Pool | None |
WALKSCORE
MAP
MORTGAGE CALCULATOR
- Principal & Interest:
- Property Tax: $1,595
- Home Insurance:$119
- HOA Fees:$695
- Mortgage Insurance:
PRICE HISTORY
| Date | Event | Price |
| 04/14/2023 | Listed | $1,495,000 |

Topfind Realty
REALTOR®
(844)-333-8033
Questions? Contact today.
Interested in buying or selling a home similar to 860 Haverford Avenue #302?
Listing provided courtesy of Allison Lutz, The Agency. Based on information from California Regional Multiple Listing Service, Inc. as of #Date#. This information is for your personal, non-commercial use and may not be used for any purpose other than to identify prospective properties you may be interested in purchasing. Display of MLS data is usually deemed reliable but is NOT guaranteed accurate by the MLS. Buyers are responsible for verifying the accuracy of all information and should investigate the data themselves or retain appropriate professionals. Information from sources other than the Listing Agent may have been included in the MLS data. Unless otherwise specified in writing, Broker/Agent has not and will not verify any information obtained from other sources. The Broker/Agent providing the information contained herein may or may not have been the Listing and/or Selling Agent.
