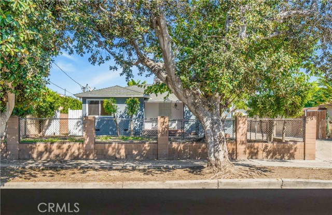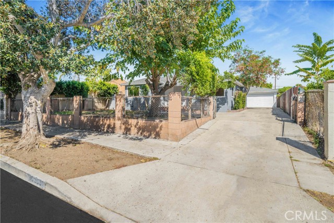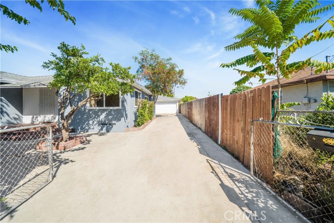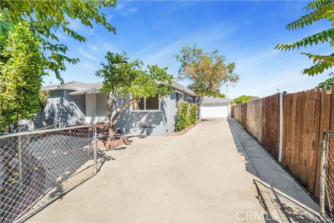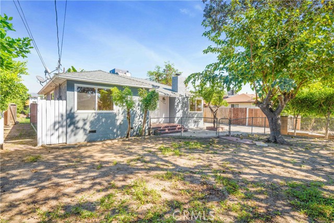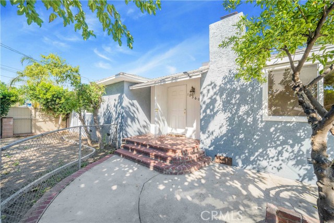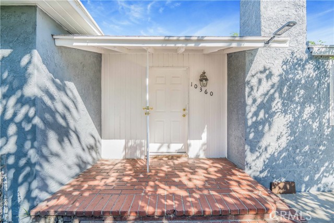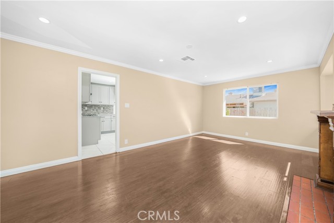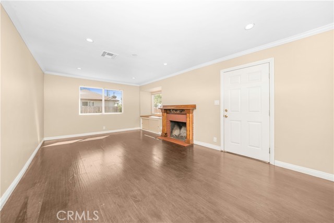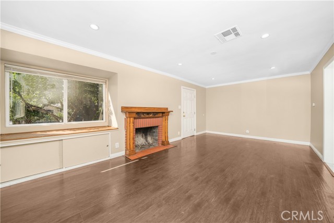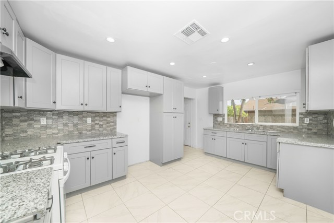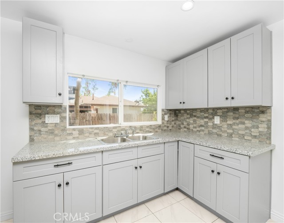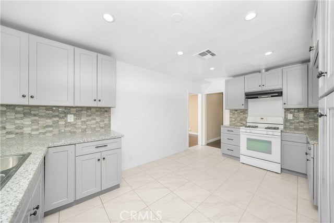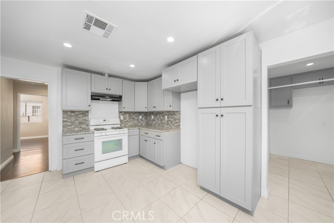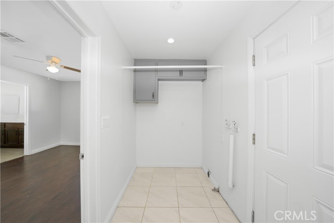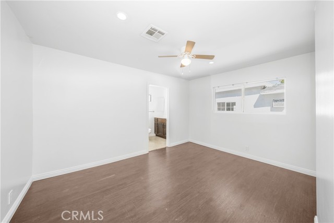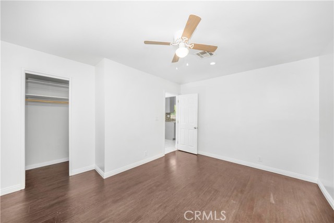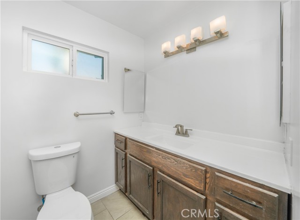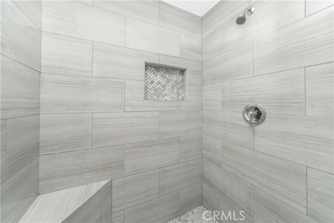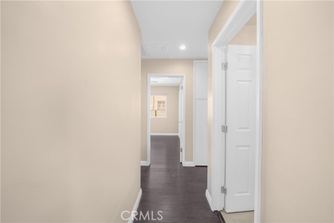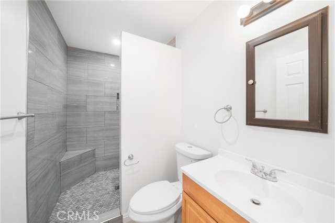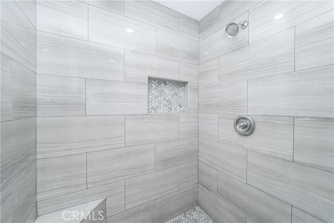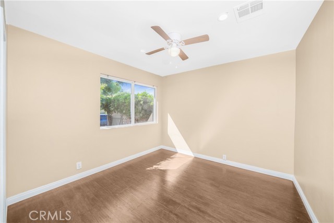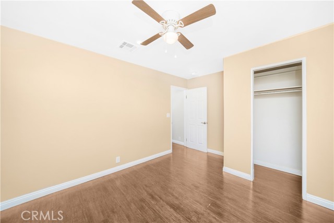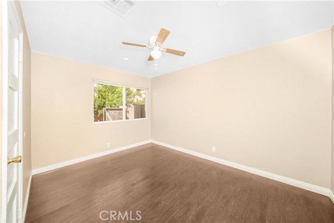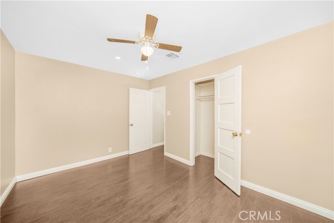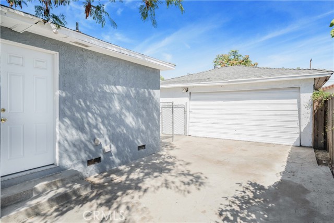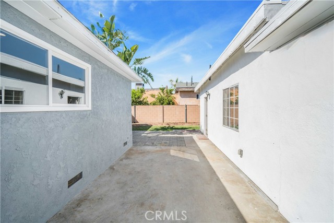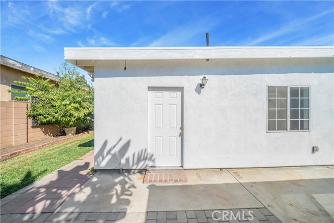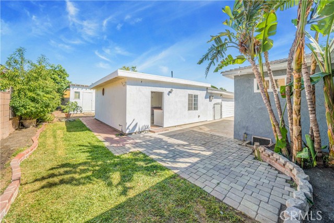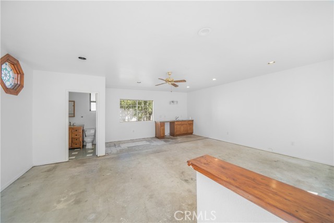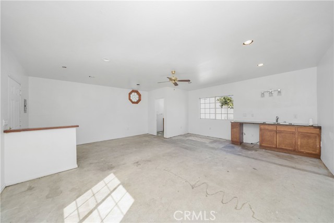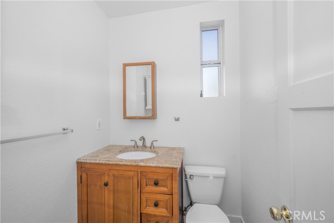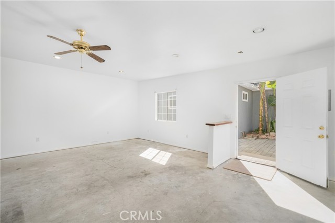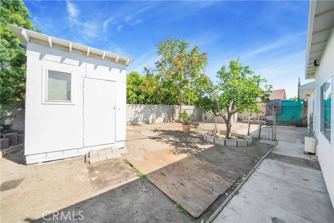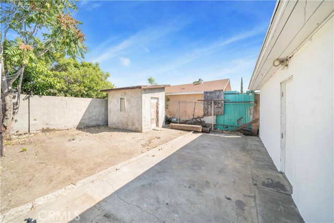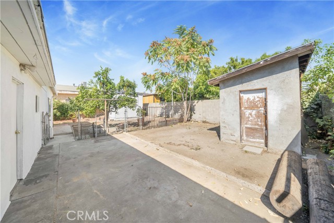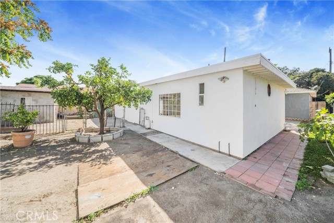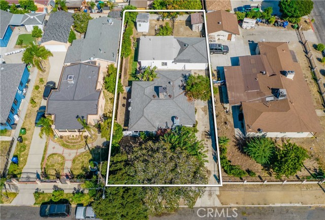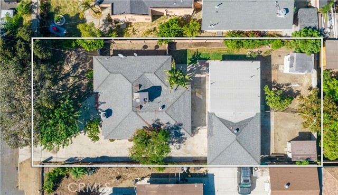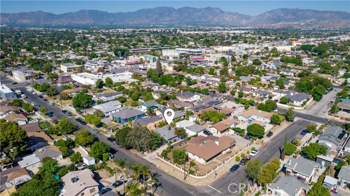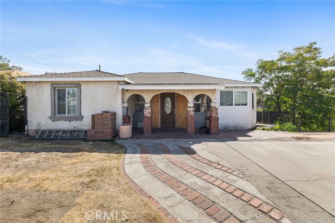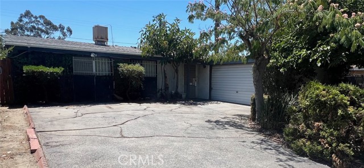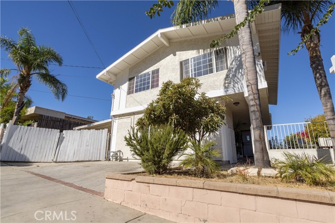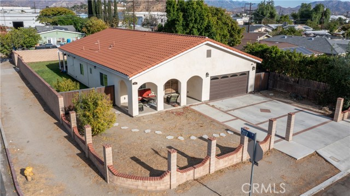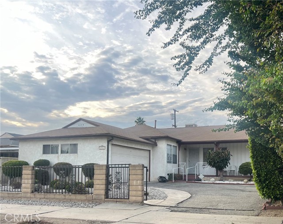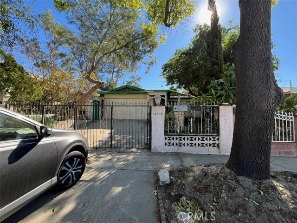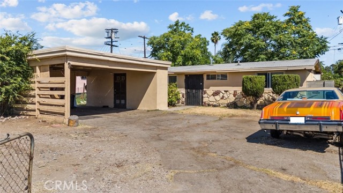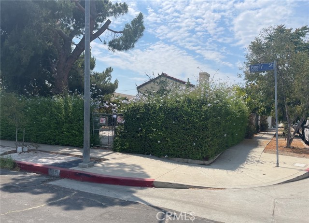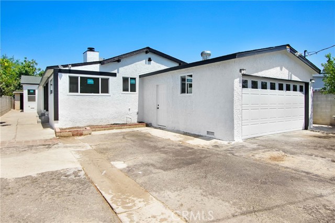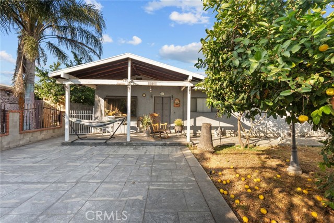10360 Amboy Avenue
Pacoima, CA 91331
Sold
ALL OFFERS DUE BY WEDNESDAY 10/25/23 AT 8:00 P.M.. Welcome home to the Hansen Hills neighborhood of Pacoima! This updated 4 bedroom 2 bath home is approximately 1336 square feet and sits on a large lot of approximately 8100 square feet. Some of the updated features of the home include dual pane windows, wood laminate floors, newly remodeled kitchen and bathrooms, and brand new interior and exterior paint. There is a laundry area conveniently located inside the home adjacent to the kitchen. One of the highlights of this property is the recreation room attached to the garage. This spacious room, which contains a half bath and kitchenette, could be used in a multitude of ways! Host parties, convert it into a home theater or in-law suite, or use it as an income-producing rental! An additional storage room which sits between the recreation room and the garage has a full bathroom. As well, two storage buildings situated at the back of the property would work beautifully as garden sheds or for other storage. Another wonderful feature of this home is the large outdoor space — there is ample room to entertain friends and family, work on your next car project, and thanks to an existing storage gate, let your pets roam free with peace of mind. This neighborhood is conveniently located within walking distance to restaurants, shopping, schools and public transportation. Move fast on this one as it won't last!
PROPERTY INFORMATION
| MLS # | SR23195100 | Lot Size | 8,104 Sq. Ft. |
| HOA Fees | $0/Monthly | Property Type | Single Family Residence |
| Price | $ 699,000
Price Per SqFt: $ 523 |
DOM | 685 Days |
| Address | 10360 Amboy Avenue | Type | Residential |
| City | Pacoima | Sq.Ft. | 1,336 Sq. Ft. |
| Postal Code | 91331 | Garage | 2 |
| County | Los Angeles | Year Built | 1947 |
| Bed / Bath | 4 / 2 | Parking | 2 |
| Built In | 1947 | Status | Closed |
| Sold Date | 2023-11-22 |
INTERIOR FEATURES
| Has Laundry | Yes |
| Laundry Information | Inside |
| Has Fireplace | Yes |
| Fireplace Information | Family Room |
| Has Appliances | Yes |
| Kitchen Appliances | Gas Cooktop |
| Kitchen Information | Remodeled Kitchen |
| Kitchen Area | In Kitchen |
| Has Heating | Yes |
| Heating Information | Central |
| Room Information | Family Room, Kitchen |
| Has Cooling | Yes |
| Cooling Information | Central Air |
| Flooring Information | Laminate |
| InteriorFeatures Information | Ceiling Fan(s), Recessed Lighting, Storage, Unfurnished |
| EntryLocation | Front |
| Entry Level | 1 |
| Has Spa | No |
| SpaDescription | None |
| WindowFeatures | Double Pane Windows |
| Bathroom Information | Upgraded |
| Main Level Bedrooms | 4 |
| Main Level Bathrooms | 2 |
EXTERIOR FEATURES
| Roof | Shingle |
| Has Pool | No |
| Pool | None |
| Has Patio | Yes |
| Patio | Brick, Concrete, Enclosed |
| Has Fence | Yes |
| Fencing | Block, Chain Link |
WALKSCORE
MAP
MORTGAGE CALCULATOR
- Principal & Interest:
- Property Tax: $746
- Home Insurance:$119
- HOA Fees:$0
- Mortgage Insurance:
PRICE HISTORY
| Date | Event | Price |
| 11/22/2023 | Sold | $780,000 |
| 10/30/2023 | Active Under Contract | $699,000 |

Topfind Realty
REALTOR®
(844)-333-8033
Questions? Contact today.
Interested in buying or selling a home similar to 10360 Amboy Avenue?
Pacoima Similar Properties
Listing provided courtesy of Shahab Yassini, Keller Williams Realty Calabasas. Based on information from California Regional Multiple Listing Service, Inc. as of #Date#. This information is for your personal, non-commercial use and may not be used for any purpose other than to identify prospective properties you may be interested in purchasing. Display of MLS data is usually deemed reliable but is NOT guaranteed accurate by the MLS. Buyers are responsible for verifying the accuracy of all information and should investigate the data themselves or retain appropriate professionals. Information from sources other than the Listing Agent may have been included in the MLS data. Unless otherwise specified in writing, Broker/Agent has not and will not verify any information obtained from other sources. The Broker/Agent providing the information contained herein may or may not have been the Listing and/or Selling Agent.
