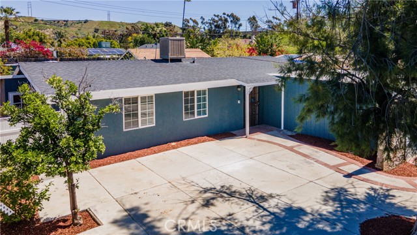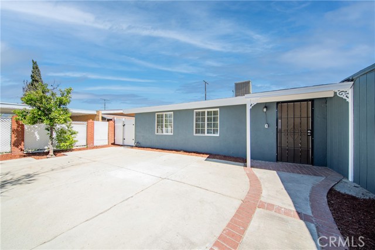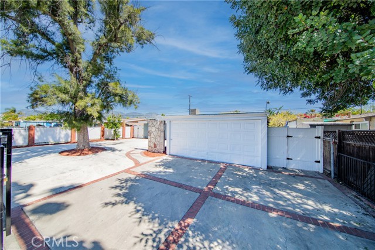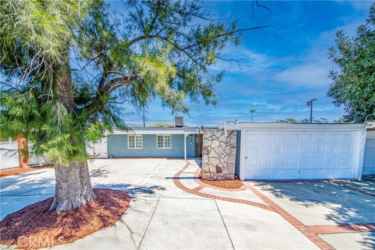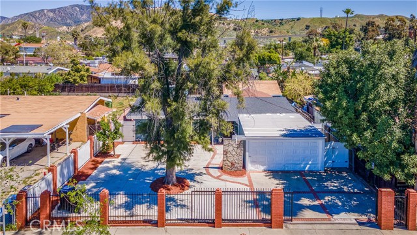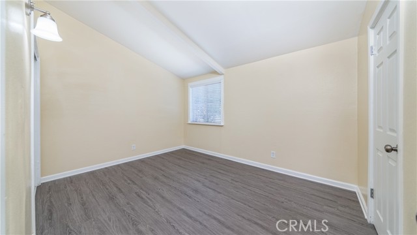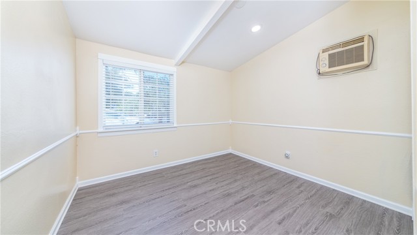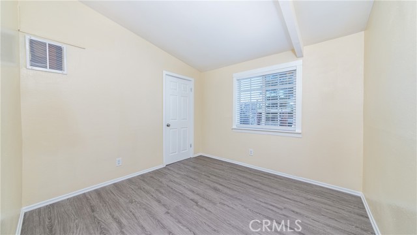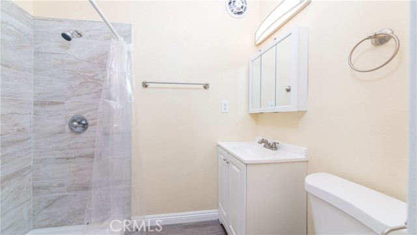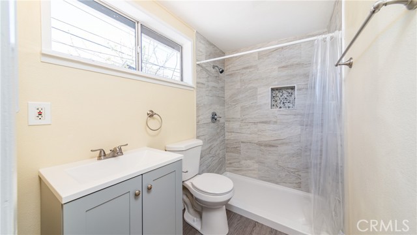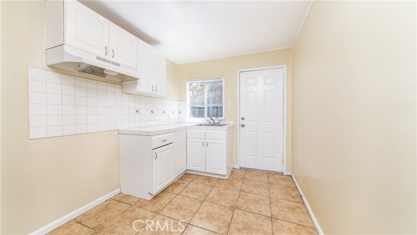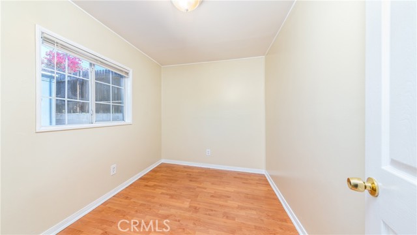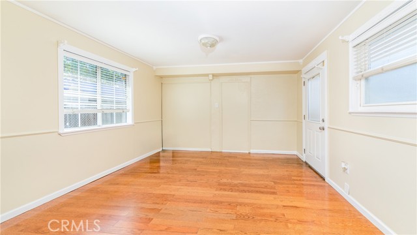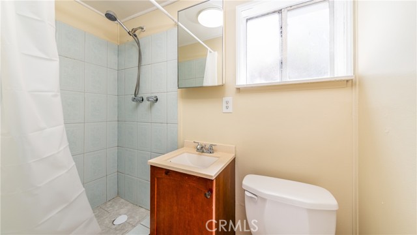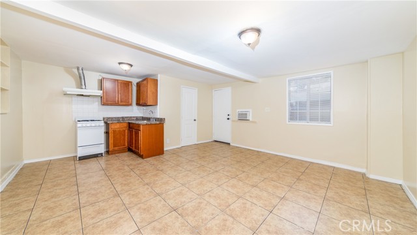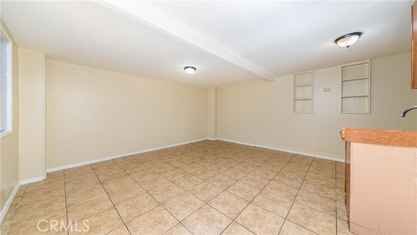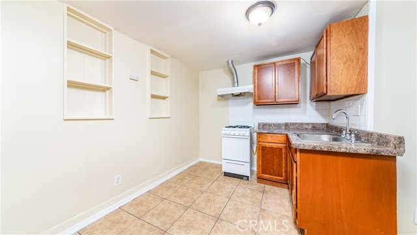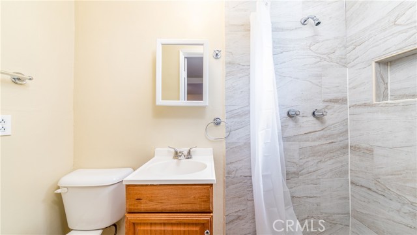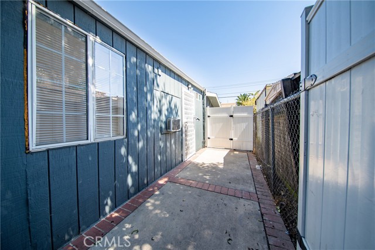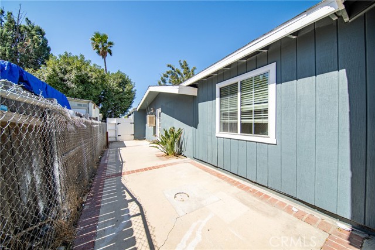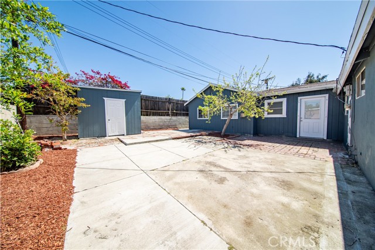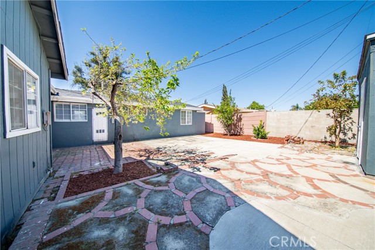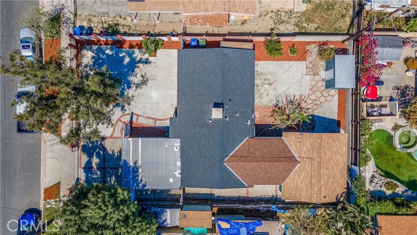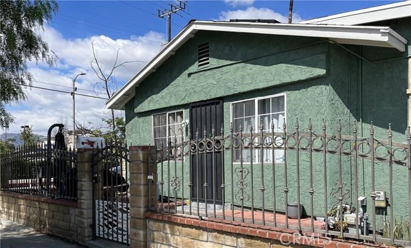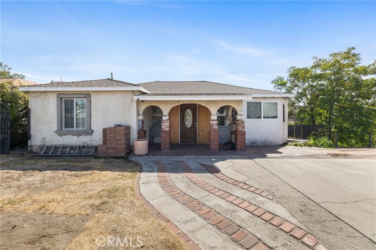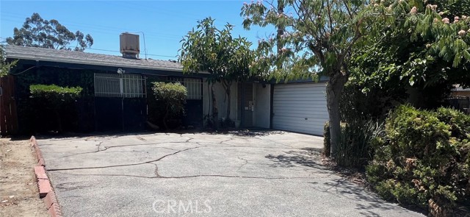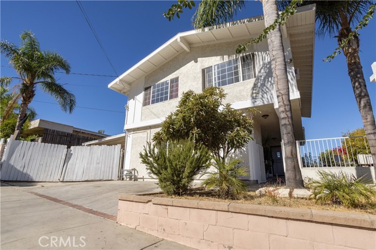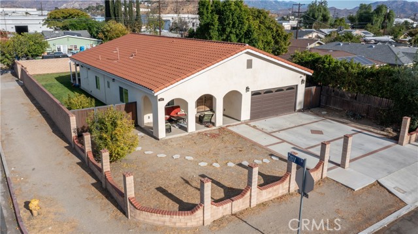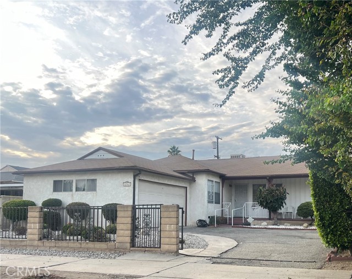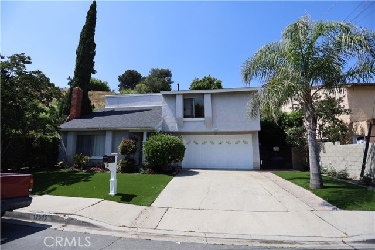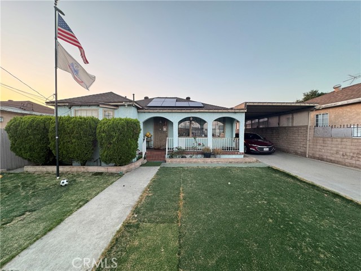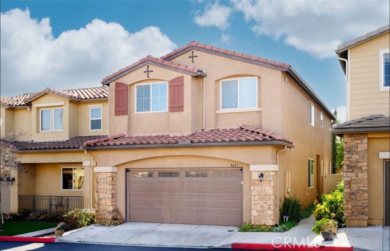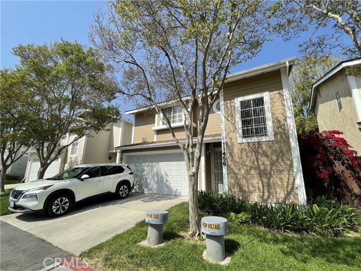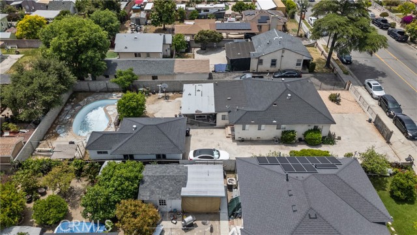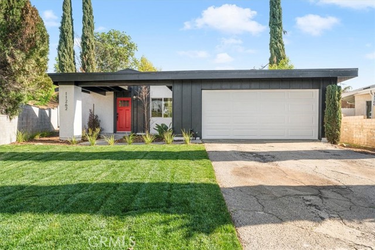11876 Dronfield Avenue
Pacoima, CA 91331
Sold
This single-family home is located in one of the most desirables neighborhoods in the San Fernando Valley. The area is primarily residential, with a mix of single-family homes and apartments. This house has 3 bedrooms and 2 baths, the garage has been converted into a studio W/ a full bathroom without the benefit of permits, and an attached structure (in the back) with 1 bedroom and a full bathroom also without the benefit of permits. The front house has been recently renovated with a new kitchen and bathrooms, new laminated floors in the living room and bedrooms. Recently painted in and out, and a Newer Composition shingles roof (5 years old). This property features a concrete/cemented large driveway, a backyard, and a front porch. Cross block wall fence and black iron gate at the front. There are several parks in the area, including Paxton Park, Ritchie Valens Park, and Hansen Dam Recreation Area, which offers hiking trails, a lake, and other outdoor activities. The Pacoima Branch Library is also a popular community hub. Is located within walking distance to bus stations, and Schools. Close to 118 and 5 freeways.
PROPERTY INFORMATION
| MLS # | SR24067917 | Lot Size | 6,000 Sq. Ft. |
| HOA Fees | $0/Monthly | Property Type | Single Family Residence |
| Price | $ 759,900
Price Per SqFt: $ 707 |
DOM | 457 Days |
| Address | 11876 Dronfield Avenue | Type | Residential |
| City | Pacoima | Sq.Ft. | 1,075 Sq. Ft. |
| Postal Code | 91331 | Garage | 2 |
| County | Los Angeles | Year Built | 1956 |
| Bed / Bath | 3 / 2 | Parking | 4 |
| Built In | 1956 | Status | Closed |
| Sold Date | 2024-06-04 |
INTERIOR FEATURES
| Has Laundry | No |
| Laundry Information | None |
| Has Fireplace | No |
| Fireplace Information | None |
| Has Appliances | Yes |
| Kitchen Appliances | Gas Water Heater, Water Heater Central |
| Kitchen Information | Kitchen Open to Family Room, Quartz Counters |
| Kitchen Area | In Kitchen |
| Has Heating | Yes |
| Heating Information | Wall Furnace |
| Room Information | All Bedrooms Down, Converted Bedroom |
| Has Cooling | Yes |
| Cooling Information | Evaporative Cooling |
| InteriorFeatures Information | Unfurnished |
| DoorFeatures | Mirror Closet Door(s), Panel Doors |
| EntryLocation | Front |
| Entry Level | 1 |
| WindowFeatures | Blinds |
| Bathroom Information | Low Flow Toilet(s), Shower, Remodeled, Upgraded |
| Main Level Bedrooms | 1 |
| Main Level Bathrooms | 1 |
EXTERIOR FEATURES
| FoundationDetails | Slab |
| Roof | Shingle |
| Has Pool | No |
| Pool | None |
| Has Patio | Yes |
| Patio | Concrete, Slab |
| Has Fence | Yes |
| Fencing | Wood, Wrought Iron |
WALKSCORE
MAP
MORTGAGE CALCULATOR
- Principal & Interest:
- Property Tax: $811
- Home Insurance:$119
- HOA Fees:$0
- Mortgage Insurance:
PRICE HISTORY
| Date | Event | Price |
| 06/04/2024 | Sold | $825,000 |
| 05/29/2024 | Pending | $759,900 |
| 04/23/2024 | Pending | $759,900 |
| 04/18/2024 | Relisted | $759,900 |
| 04/05/2024 | Listed | $759,900 |

Topfind Realty
REALTOR®
(844)-333-8033
Questions? Contact today.
Interested in buying or selling a home similar to 11876 Dronfield Avenue?
Pacoima Similar Properties
Listing provided courtesy of Jose Regner, Park Regency Realty. Based on information from California Regional Multiple Listing Service, Inc. as of #Date#. This information is for your personal, non-commercial use and may not be used for any purpose other than to identify prospective properties you may be interested in purchasing. Display of MLS data is usually deemed reliable but is NOT guaranteed accurate by the MLS. Buyers are responsible for verifying the accuracy of all information and should investigate the data themselves or retain appropriate professionals. Information from sources other than the Listing Agent may have been included in the MLS data. Unless otherwise specified in writing, Broker/Agent has not and will not verify any information obtained from other sources. The Broker/Agent providing the information contained herein may or may not have been the Listing and/or Selling Agent.
