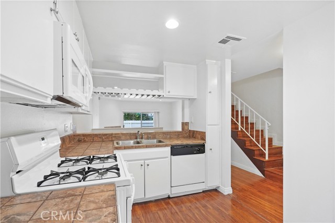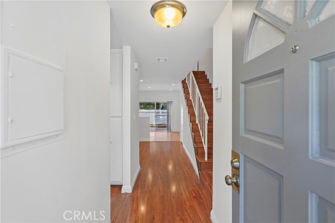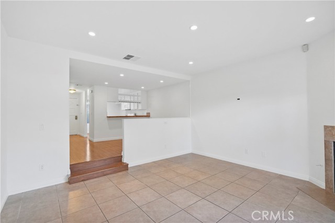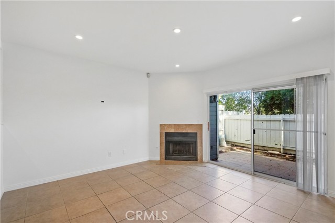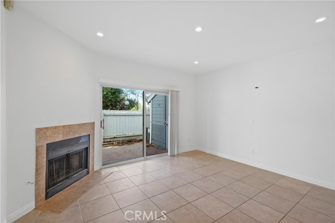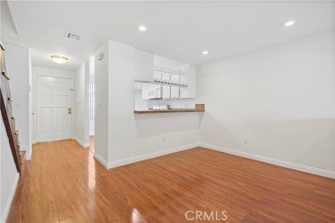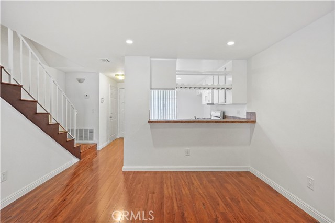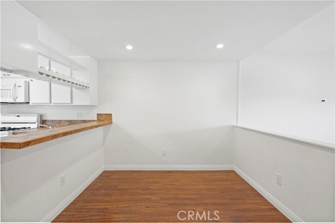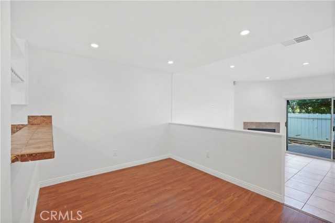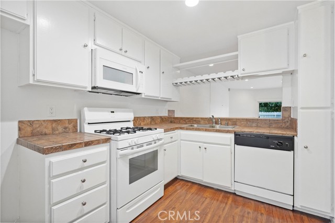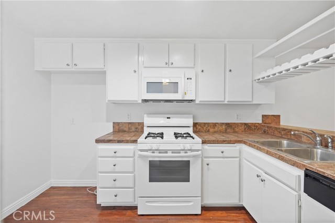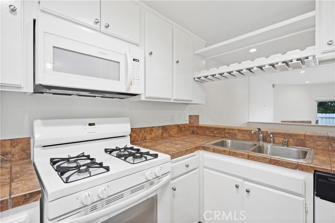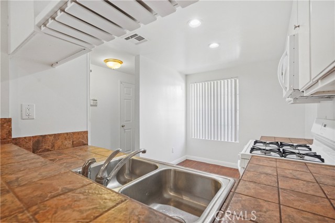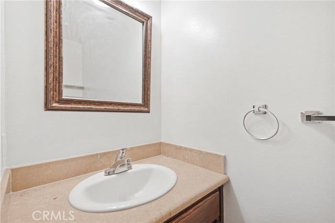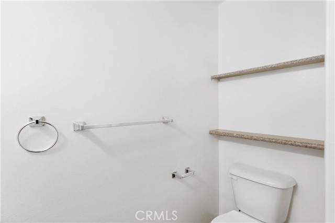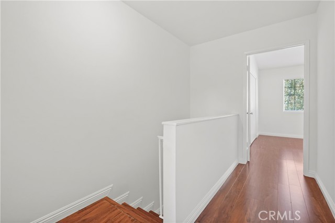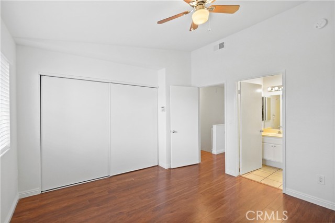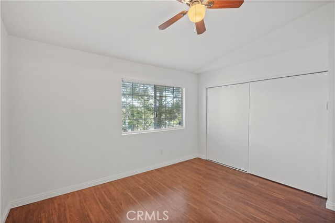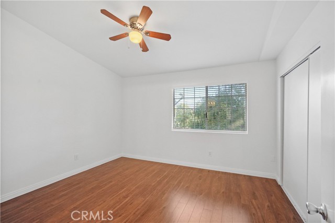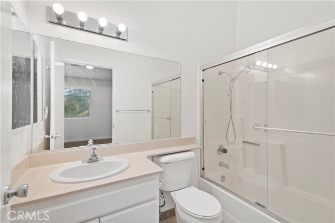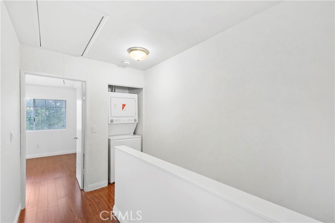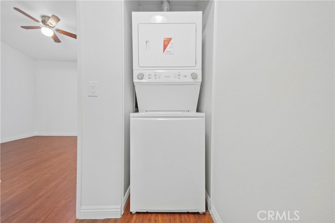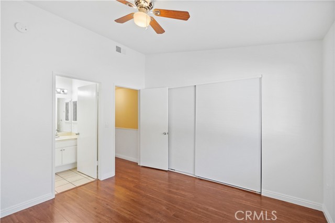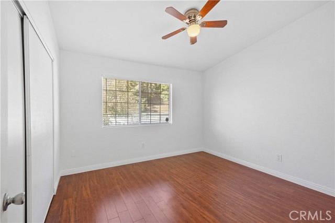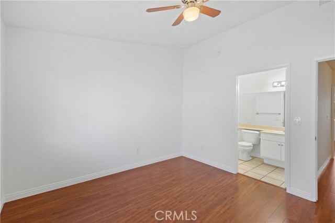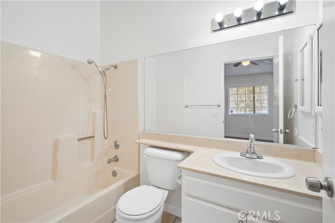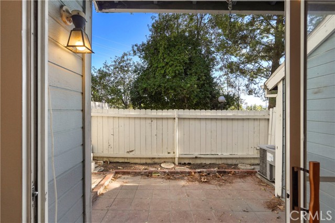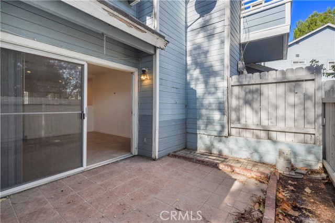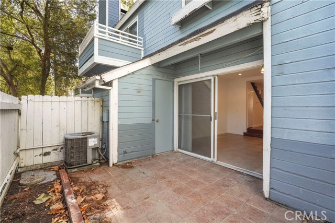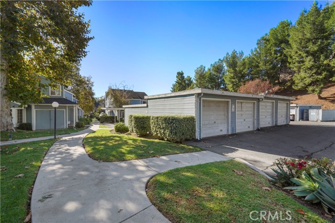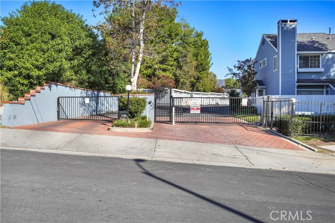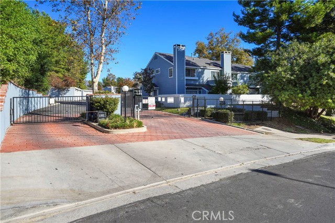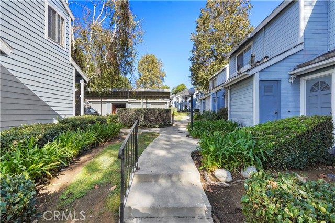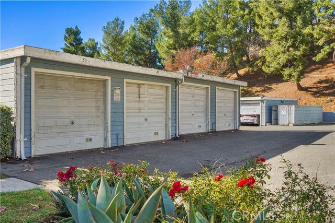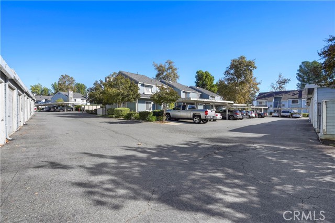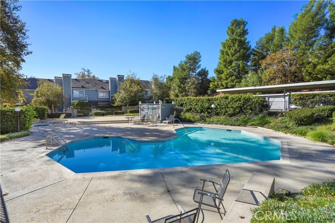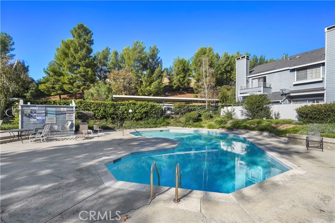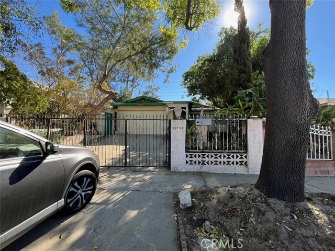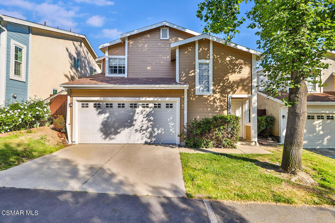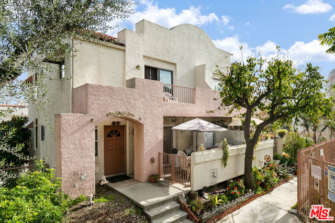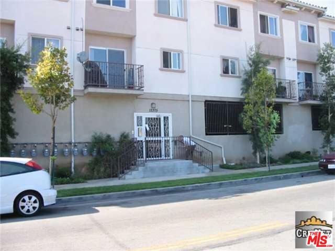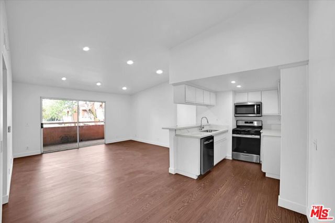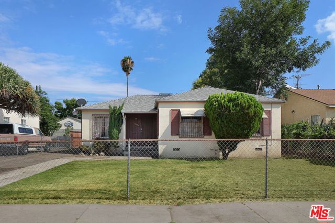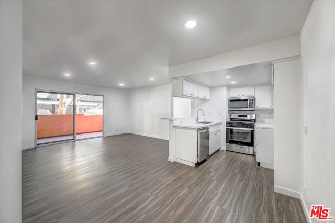12301 Osborne Street #48
Pacoima, CA 91331
Sold
12301 Osborne Street #48
Pacoima, CA 91331
Sold
Back on the Market & Ready to be SOLD! You must tour this 2-story townhome nestled in the Foothills of Hansen Dam surrounded with towering pine trees, you will fall in love. Peaceful and serene gated community featuring a pool & spa area. Minutes from Hansen Dam recreational park offering swimming, hiking, biking plus so much more activities. Oops, almost forgot to mention unit is freeway friendly with easy access to the 5, 210 & 118 freeway. The HOA dues include trash, water, sewer & common area maintenance. Per HOA, the exterior of the units and dry-rot repair will be completed in the near future, Buyer to verify. Charming pathways with mature bushes & plants will lead you to the front door of this unit. Upon entering you will be greeted by a spacious living room accented by a corner fireplace and glass slider doors leading you to a private open air patio area that is perfect for dining "Al Fresco" or just enjoy your family with a bar-be-que dining experience. The formal dining room is adjacent to the modern kitchen featuring wood cabinetry, wine rack with wine glass storage, tile counter tops, built-in appliances including a new microwave & stove plus a small breakfast nook area, that is prefect to enjoy your morning coffee ritual. On the upper level you will find two primary suites with wall-to-wall closet storage, ceiling fans and private full bathrooms. This set-up is perfect for roommates. The stackable washer & dryer are ideal & convenient on the upper level. Unit is move-in ready for you and ready to celebrate the new year in your new HOME! Wait, one more thing, there is a 1-car detached garage with opener plus a 1-car covered carport (Space #48) plus off-street guest parking. You will enjoy having a garage for your extra storage items. Run don't walk to this unit.
PROPERTY INFORMATION
| MLS # | SR23215235 | Lot Size | 114,162 Sq. Ft. |
| HOA Fees | $432/Monthly | Property Type | Townhouse |
| Price | $ 488,900
Price Per SqFt: $ 470 |
DOM | 586 Days |
| Address | 12301 Osborne Street #48 | Type | Residential |
| City | Pacoima | Sq.Ft. | 1,040 Sq. Ft. |
| Postal Code | 91331 | Garage | 1 |
| County | Los Angeles | Year Built | 1983 |
| Bed / Bath | 2 / 2.5 | Parking | 2 |
| Built In | 1983 | Status | Closed |
| Sold Date | 2024-03-08 |
INTERIOR FEATURES
| Has Laundry | Yes |
| Laundry Information | In Closet, Inside, Upper Level |
| Has Fireplace | Yes |
| Fireplace Information | Living Room |
| Has Appliances | Yes |
| Kitchen Appliances | Dishwasher, Free-Standing Range, Disposal, Gas Water Heater, Microwave, Water Heater |
| Kitchen Information | Tile Counters |
| Kitchen Area | Breakfast Counter / Bar, Dining Room, In Kitchen |
| Has Heating | Yes |
| Heating Information | Central |
| Room Information | All Bedrooms Up, Kitchen, Laundry, Living Room, Two Primaries |
| Has Cooling | Yes |
| Cooling Information | Central Air |
| Flooring Information | Tile, Vinyl |
| InteriorFeatures Information | Ceiling Fan(s), Recessed Lighting, Tile Counters |
| DoorFeatures | Sliding Doors |
| EntryLocation | 1 |
| Entry Level | 1 |
| Has Spa | Yes |
| SpaDescription | Association, Community |
| WindowFeatures | Blinds |
| SecuritySafety | Carbon Monoxide Detector(s), Gated Community, Smoke Detector(s) |
| Bathroom Information | Bathtub, Shower in Tub |
| Main Level Bedrooms | 0 |
| Main Level Bathrooms | 1 |
EXTERIOR FEATURES
| FoundationDetails | Slab |
| Has Pool | No |
| Pool | Association, Community |
| Has Patio | Yes |
| Patio | Enclosed, Patio, Patio Open, Tile |
WALKSCORE
MAP
MORTGAGE CALCULATOR
- Principal & Interest:
- Property Tax: $521
- Home Insurance:$119
- HOA Fees:$432
- Mortgage Insurance:
PRICE HISTORY
| Date | Event | Price |
| 03/08/2024 | Sold | $470,000 |
| 02/14/2024 | Pending | $488,900 |
| 01/03/2024 | Relisted | $488,900 |
| 11/27/2023 | Listed | $488,900 |

Topfind Realty
REALTOR®
(844)-333-8033
Questions? Contact today.
Interested in buying or selling a home similar to 12301 Osborne Street #48?
Pacoima Similar Properties
Listing provided courtesy of Raquel Magro, Pinnacle Estate Properties, Inc.. Based on information from California Regional Multiple Listing Service, Inc. as of #Date#. This information is for your personal, non-commercial use and may not be used for any purpose other than to identify prospective properties you may be interested in purchasing. Display of MLS data is usually deemed reliable but is NOT guaranteed accurate by the MLS. Buyers are responsible for verifying the accuracy of all information and should investigate the data themselves or retain appropriate professionals. Information from sources other than the Listing Agent may have been included in the MLS data. Unless otherwise specified in writing, Broker/Agent has not and will not verify any information obtained from other sources. The Broker/Agent providing the information contained herein may or may not have been the Listing and/or Selling Agent.
