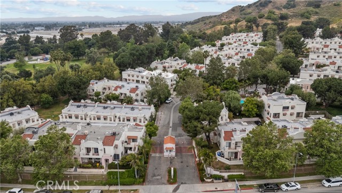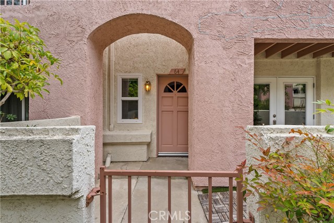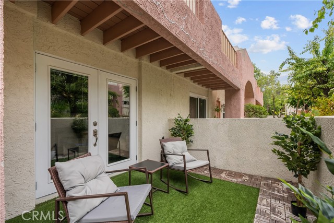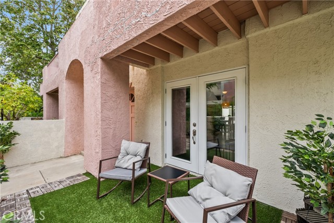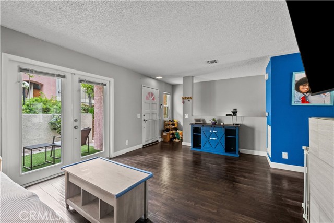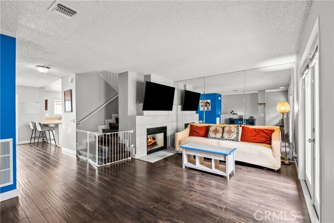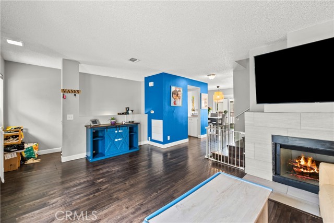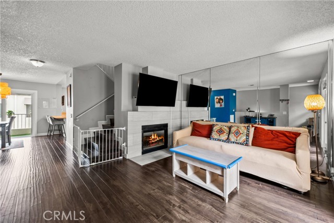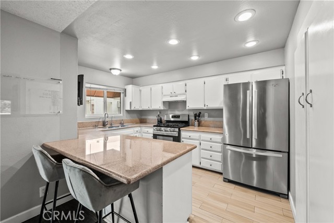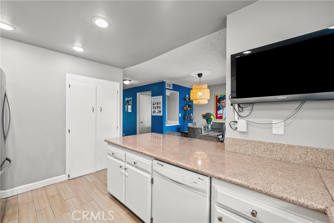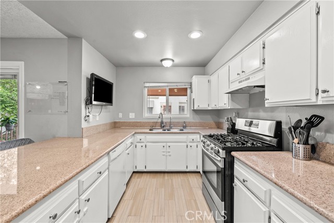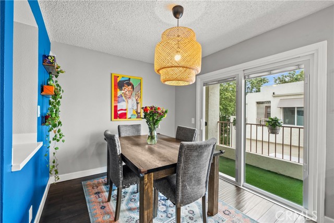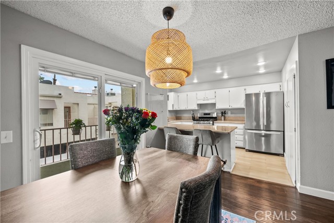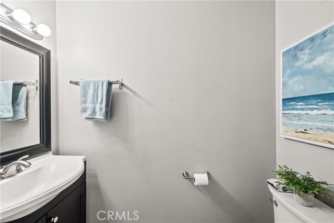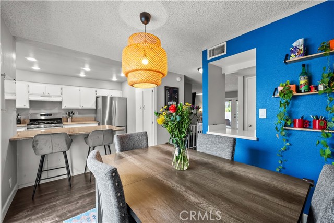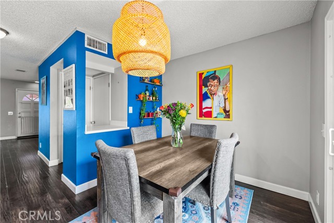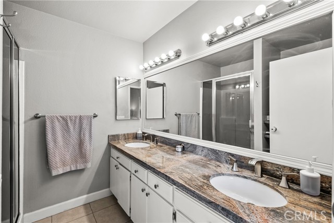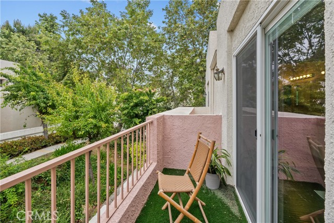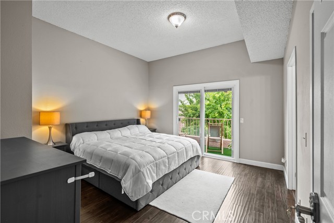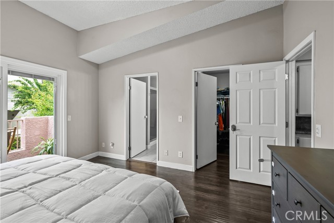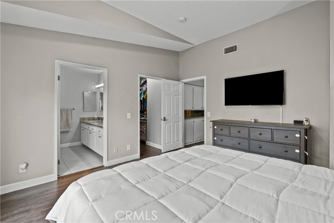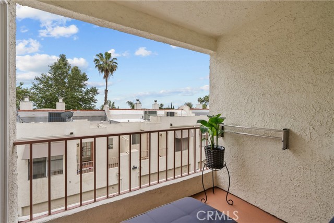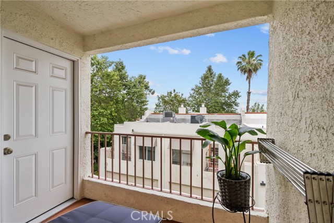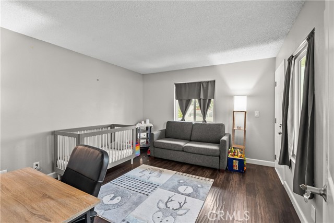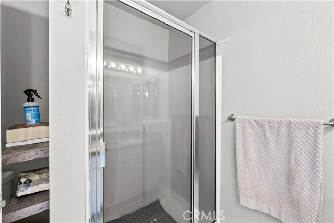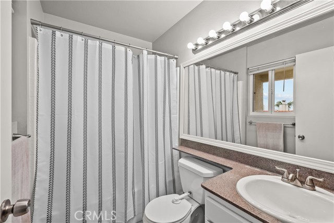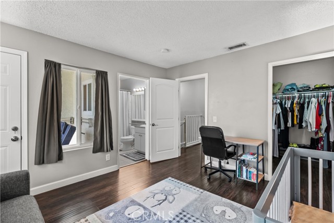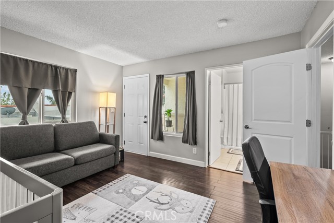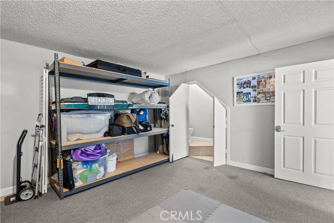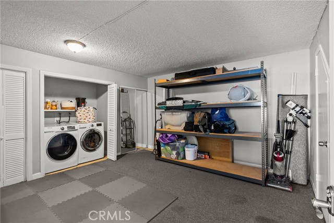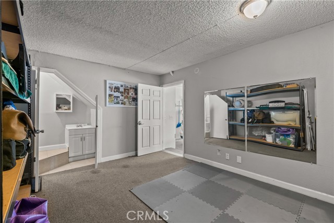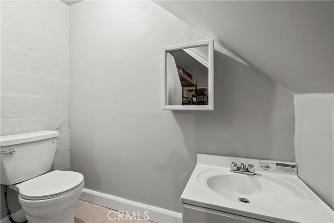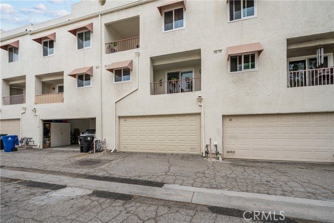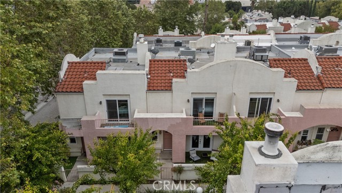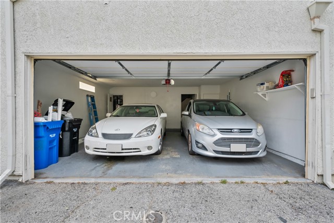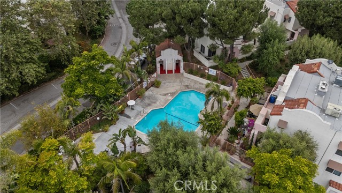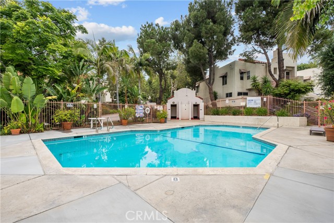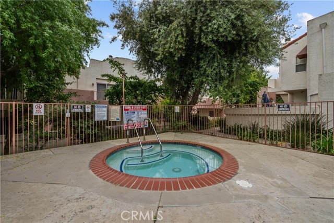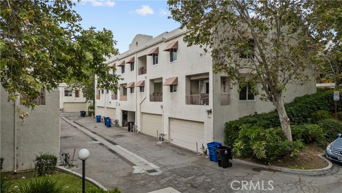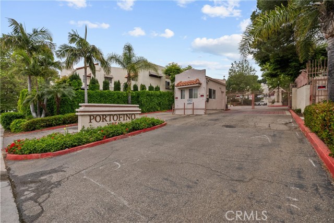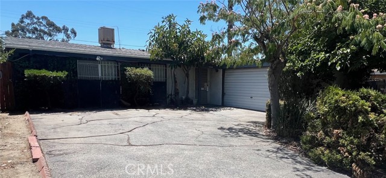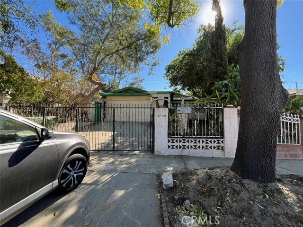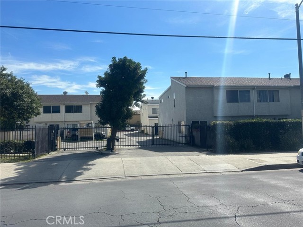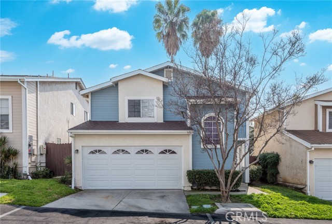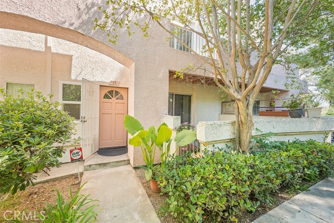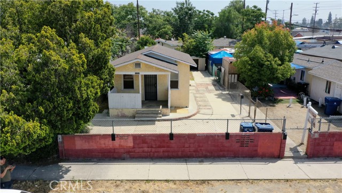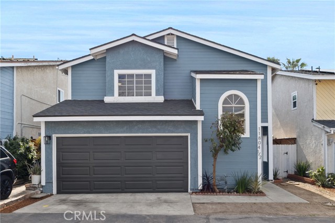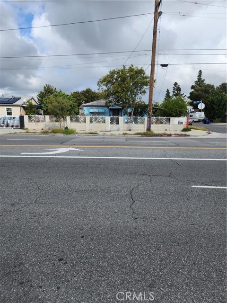12411 Osborne Street #64
Pacoima, CA 91331
Sold
12411 Osborne Street #64
Pacoima, CA 91331
Sold
Welcome to Portofino Villas! A slice of paradise as you enter through the gates of your guard gated complex and wind through the lushly landscaped complex with Pine, Palm and various plants and flowers, pool, spa and picnic area. A private gated patio greets you as you enter into your remodeled abode. The inviting living room with French doors, cozy fireplace, 1/2 bath, bar area, storage, large dining area opens up to the spacious kitchen, walk in panty, island/breakfast bar seating, patio and plenty of room to make some great meals and memories. The upper level offers 2 large primary suites with walk in closets, private patios and private baths and great storage. The first floor encompasses your own private 2 car garage with direct entry into your home PLUS a bonus room with its own 1/2 bath, storage and designated laundry area-so many possibilities awaits you!
PROPERTY INFORMATION
| MLS # | SB24101003 | Lot Size | 288,200 Sq. Ft. |
| HOA Fees | $420/Monthly | Property Type | Townhouse |
| Price | $ 529,000
Price Per SqFt: $ 433 |
DOM | 414 Days |
| Address | 12411 Osborne Street #64 | Type | Residential |
| City | Pacoima | Sq.Ft. | 1,222 Sq. Ft. |
| Postal Code | 91331 | Garage | 2 |
| County | Los Angeles | Year Built | 1988 |
| Bed / Bath | 2 / 2 | Parking | 2 |
| Built In | 1988 | Status | Closed |
| Sold Date | 2024-06-21 |
INTERIOR FEATURES
| Has Laundry | Yes |
| Laundry Information | Individual Room, Inside, See Remarks, Washer Hookup |
| Has Fireplace | Yes |
| Fireplace Information | Living Room |
| Has Appliances | Yes |
| Kitchen Appliances | Dishwasher, Free-Standing Range, Disposal, Gas Oven, Gas Range, Gas Water Heater, Range Hood, Water Heater |
| Kitchen Information | Granite Counters, Kitchen Island, Remodeled Kitchen, Walk-In Pantry |
| Kitchen Area | Breakfast Counter / Bar, Family Kitchen |
| Has Heating | Yes |
| Heating Information | Central, Fireplace(s), Forced Air |
| Room Information | All Bedrooms Up, Bonus Room, Kitchen, Laundry, Living Room, Primary Bathroom, Primary Suite, See Remarks, Two Primaries, Walk-In Closet, Walk-In Pantry |
| Has Cooling | Yes |
| Cooling Information | Central Air |
| Flooring Information | Laminate, Tile, Vinyl |
| InteriorFeatures Information | 2 Staircases, Balcony, Built-in Features, Cathedral Ceiling(s), Ceiling Fan(s), Granite Counters, High Ceilings, Pantry, Storage, Unfurnished |
| EntryLocation | Front |
| Entry Level | 1 |
| Has Spa | Yes |
| SpaDescription | Association, Heated, In Ground, See Remarks |
| WindowFeatures | Blinds, Drapes |
| SecuritySafety | Card/Code Access, Gated with Guard |
| Bathroom Information | Bidet, Shower, Shower in Tub, Double sinks in bath(s), Double Sinks in Primary Bath, Exhaust fan(s), Linen Closet/Storage, Upgraded, Vanity area, Walk-in shower |
| Main Level Bedrooms | 0 |
| Main Level Bathrooms | 1 |
EXTERIOR FEATURES
| Has Pool | No |
| Pool | Association, Fenced, Heated, In Ground, See Remarks |
| Has Patio | Yes |
| Patio | Deck, Enclosed, Patio Open, Front Porch, See Remarks |
WALKSCORE
MAP
MORTGAGE CALCULATOR
- Principal & Interest:
- Property Tax: $564
- Home Insurance:$119
- HOA Fees:$420
- Mortgage Insurance:
PRICE HISTORY
| Date | Event | Price |
| 06/21/2024 | Sold | $547,500 |
| 05/18/2024 | Listed | $529,000 |

Topfind Realty
REALTOR®
(844)-333-8033
Questions? Contact today.
Interested in buying or selling a home similar to 12411 Osborne Street #64?
Pacoima Similar Properties
Listing provided courtesy of Paula Oliver, Paula Oliver. Based on information from California Regional Multiple Listing Service, Inc. as of #Date#. This information is for your personal, non-commercial use and may not be used for any purpose other than to identify prospective properties you may be interested in purchasing. Display of MLS data is usually deemed reliable but is NOT guaranteed accurate by the MLS. Buyers are responsible for verifying the accuracy of all information and should investigate the data themselves or retain appropriate professionals. Information from sources other than the Listing Agent may have been included in the MLS data. Unless otherwise specified in writing, Broker/Agent has not and will not verify any information obtained from other sources. The Broker/Agent providing the information contained herein may or may not have been the Listing and/or Selling Agent.
