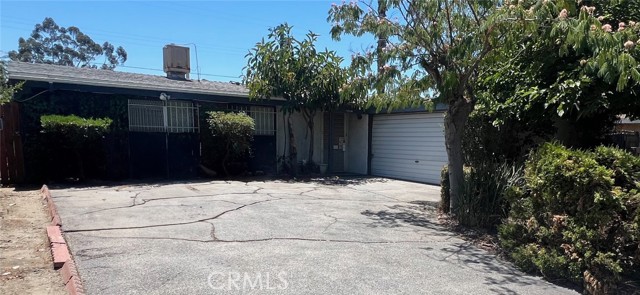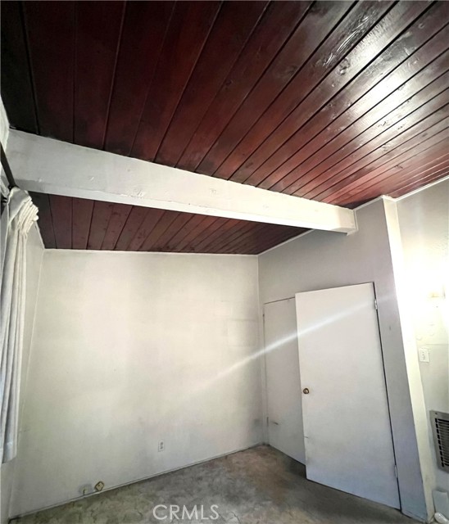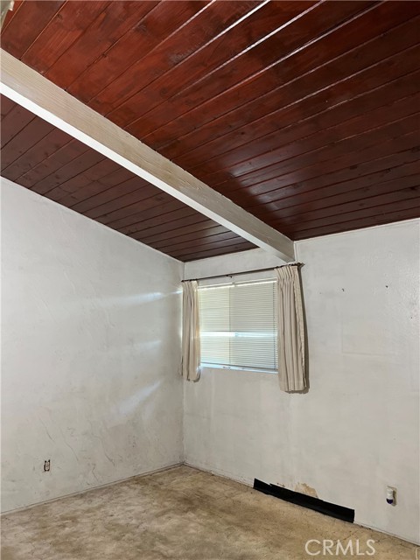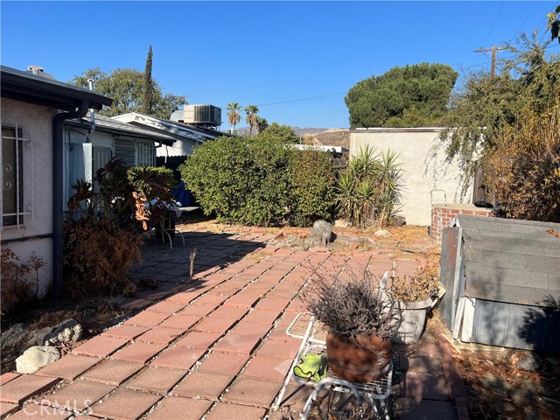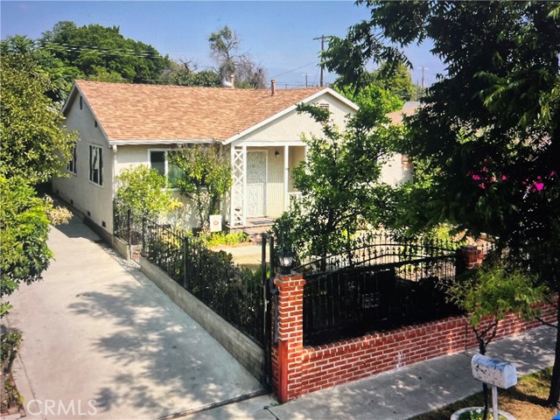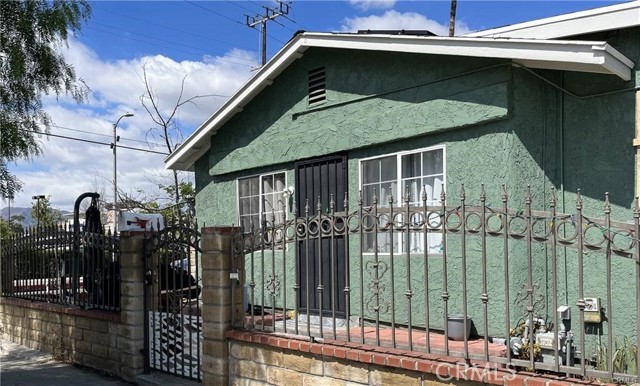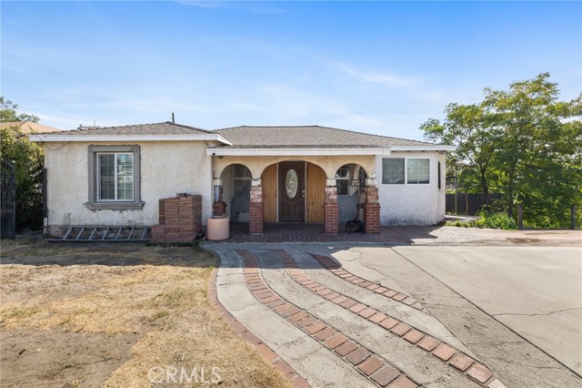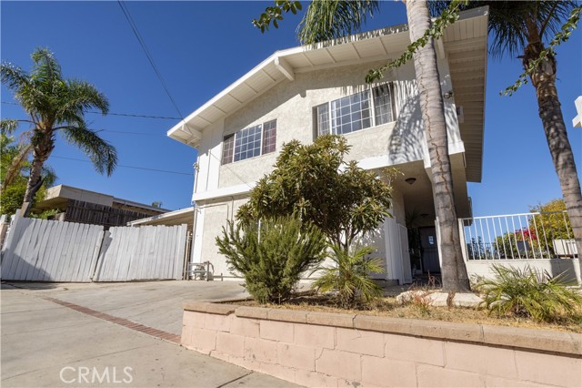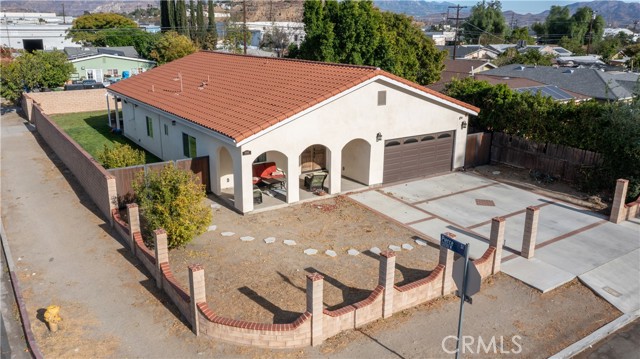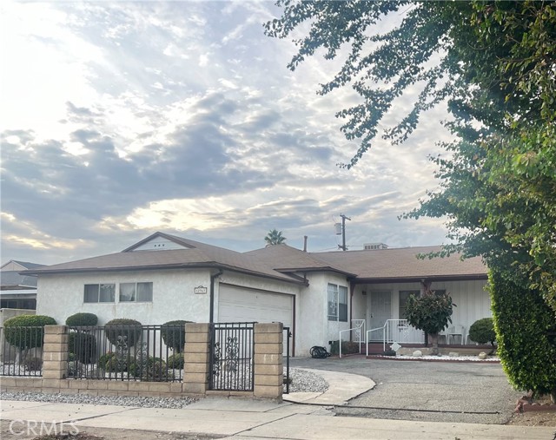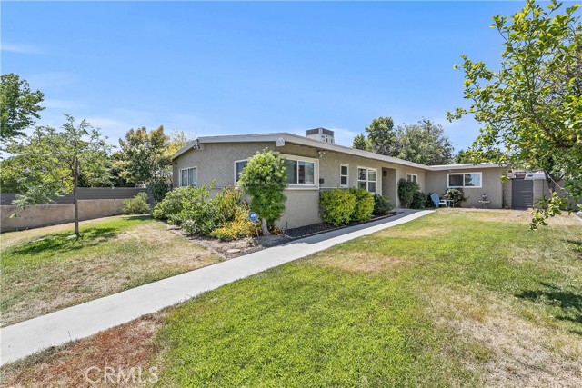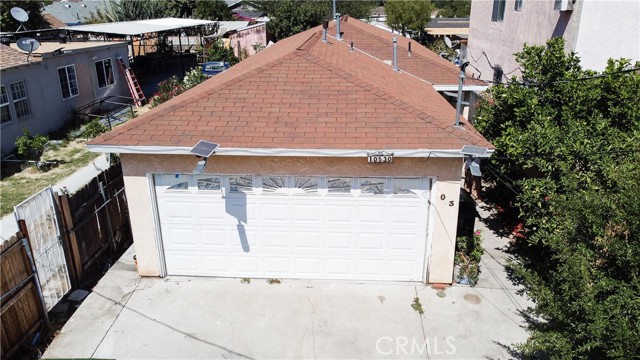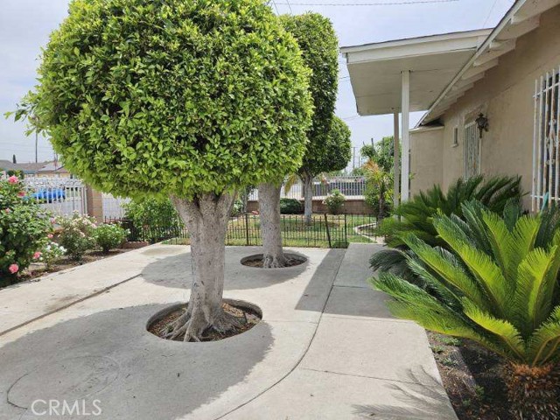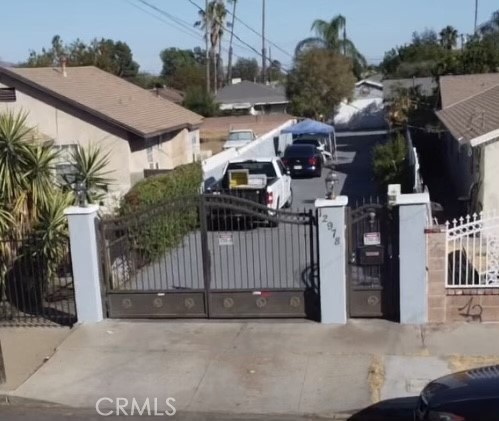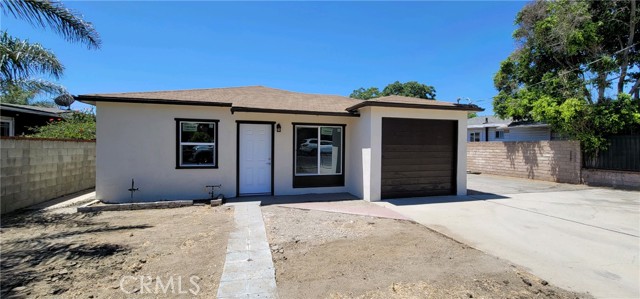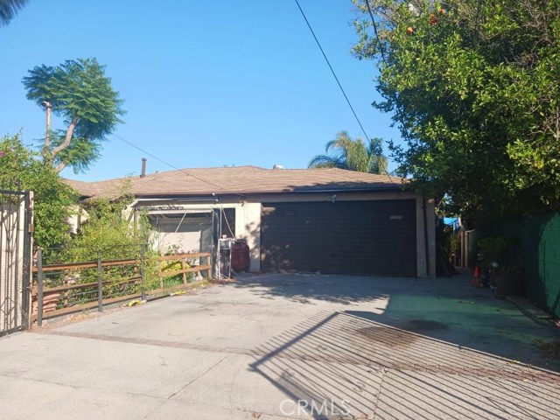12934 Desmond Street
Pacoima, CA 91331
Welcome to this Charming 3 bedroom home with great potential! Bring your vision and creativity to this 3 bedroom, 2 bathroom home with vaulted wood ceilings, offering 1,075 square feet of living space in the heart of Pacoima. With a little TLC and some updates, this property could be the perfect family home or investment opportunity. The home features a cozy living area, an open dining space, and a functional kitchen that are highlighted by beautiful wood ceilings and is ready for a modern makeover. This home features good bones and a unique character, including the vaulted wood panel ceilings that add warmth and a spacious feel throughout. The three bedrooms are generously sized offering plenty of potential. Both bathrooms are ready for your personal touch to bring them up to date. The backyard provides ample space for outdoor entertaining, gardening, or adding your personal touches to create your ideal outdoor retreat. There is also a detached two-car garage, which could be used for parking or converted into additional living space, subject to city approval. There is an additional bonus room/den but unsure if room is permitted. Located in a convenient Pacoima neighborhood, this property is close to schools, parks, shopping and offers easy access to major freeways. This is an ideal opportunity for buyers looking to customize a home to their taste or for investors seeking their next project. Property is a probate sale with no required court confirmation. Property is sold "As Is" and seller will not be doing any repairs. Don't miss this opportunity to make this charming house your own!
PROPERTY INFORMATION
| MLS # | SR24219631 | Lot Size | 5,919 Sq. Ft. |
| HOA Fees | $0/Monthly | Property Type | Single Family Residence |
| Price | $ 675,000
Price Per SqFt: $ 628 |
DOM | 289 Days |
| Address | 12934 Desmond Street | Type | Residential |
| City | Pacoima | Sq.Ft. | 1,075 Sq. Ft. |
| Postal Code | 91331 | Garage | 2 |
| County | Los Angeles | Year Built | 1957 |
| Bed / Bath | 3 / 2 | Parking | 2 |
| Built In | 1957 | Status | Active |
INTERIOR FEATURES
| Has Laundry | Yes |
| Laundry Information | Inside |
| Has Fireplace | No |
| Fireplace Information | None |
| Kitchen Area | In Kitchen |
| Has Heating | Yes |
| Heating Information | Wall Furnace |
| Room Information | All Bedrooms Down, Bonus Room, Kitchen, Laundry, Living Room, Main Floor Bedroom, Primary Bathroom |
| Has Cooling | Yes |
| Cooling Information | Evaporative Cooling |
| Flooring Information | Carpet |
| InteriorFeatures Information | High Ceilings |
| EntryLocation | Front door |
| Entry Level | 1 |
| Has Spa | No |
| SpaDescription | None |
| Bathroom Information | Linen Closet/Storage |
| Main Level Bedrooms | 3 |
| Main Level Bathrooms | 2 |
EXTERIOR FEATURES
| Roof | Shingle |
| Has Pool | No |
| Pool | None |
| Has Patio | Yes |
| Patio | None |
WALKSCORE
MAP
MORTGAGE CALCULATOR
- Principal & Interest:
- Property Tax: $720
- Home Insurance:$119
- HOA Fees:$0
- Mortgage Insurance:
PRICE HISTORY
| Date | Event | Price |
| 10/23/2024 | Listed | $675,000 |

Topfind Realty
REALTOR®
(844)-333-8033
Questions? Contact today.
Use a Topfind agent and receive a cash rebate of up to $6,750
Pacoima Similar Properties
Listing provided courtesy of Fabiola Alfaro, Century 21 Peak. Based on information from California Regional Multiple Listing Service, Inc. as of #Date#. This information is for your personal, non-commercial use and may not be used for any purpose other than to identify prospective properties you may be interested in purchasing. Display of MLS data is usually deemed reliable but is NOT guaranteed accurate by the MLS. Buyers are responsible for verifying the accuracy of all information and should investigate the data themselves or retain appropriate professionals. Information from sources other than the Listing Agent may have been included in the MLS data. Unless otherwise specified in writing, Broker/Agent has not and will not verify any information obtained from other sources. The Broker/Agent providing the information contained herein may or may not have been the Listing and/or Selling Agent.
