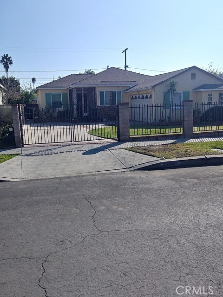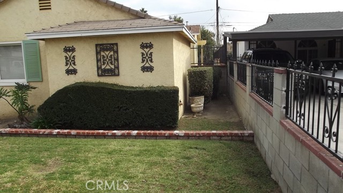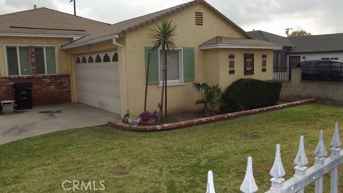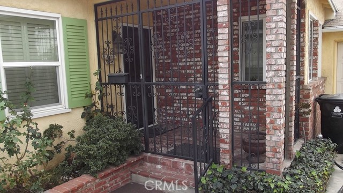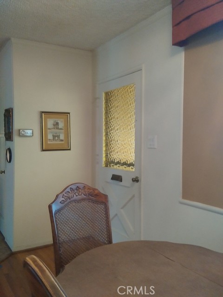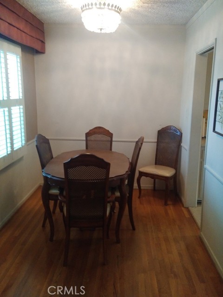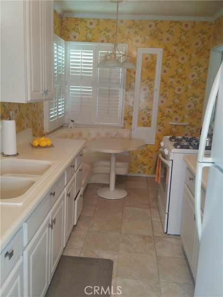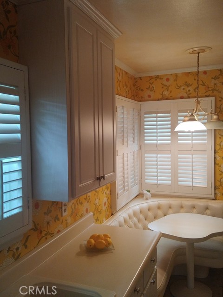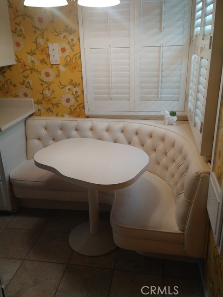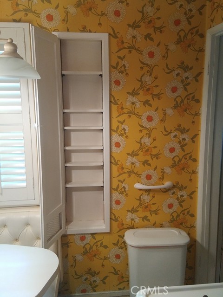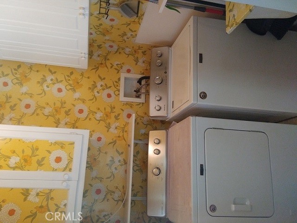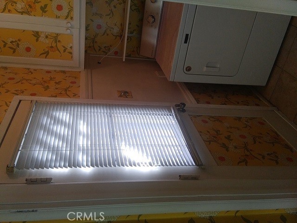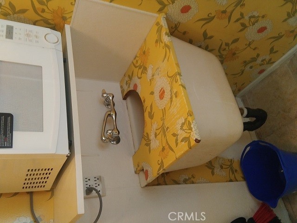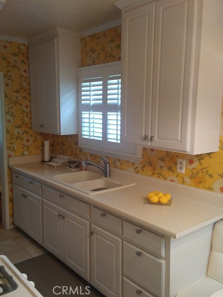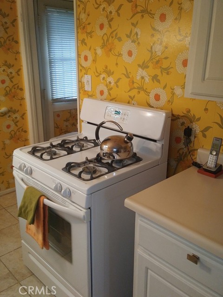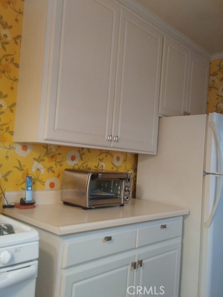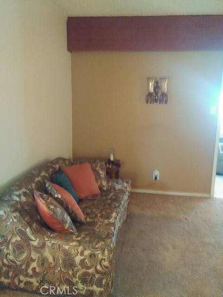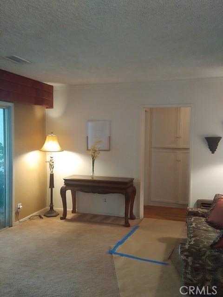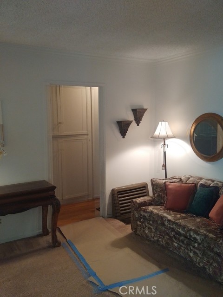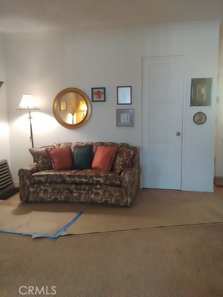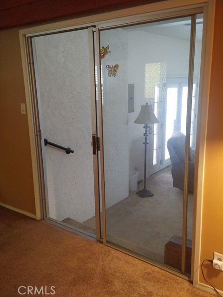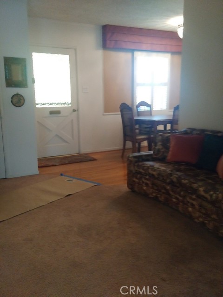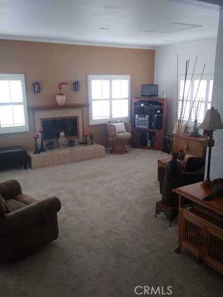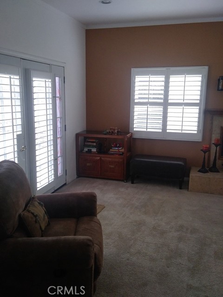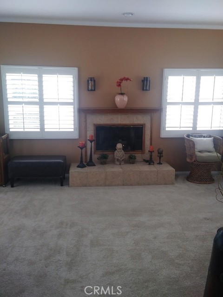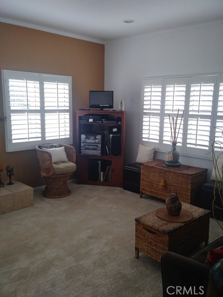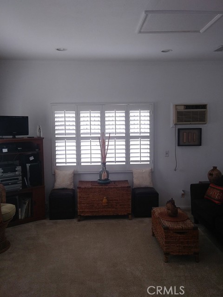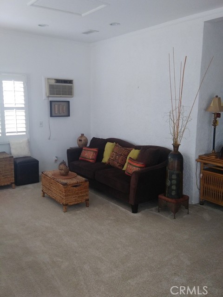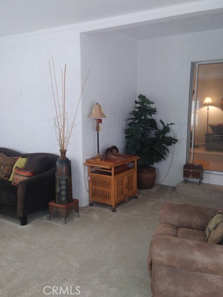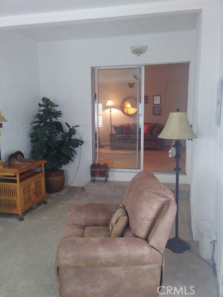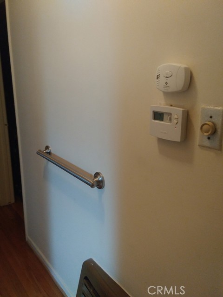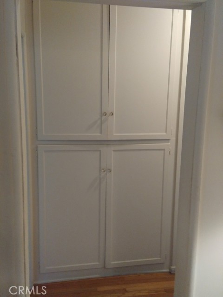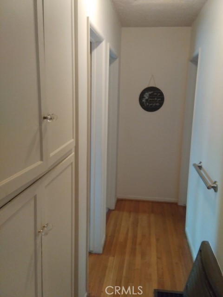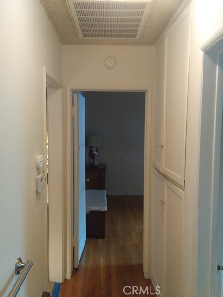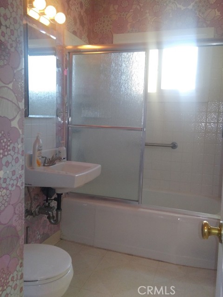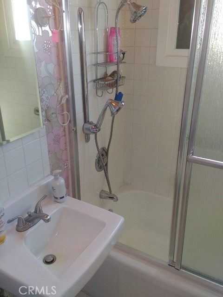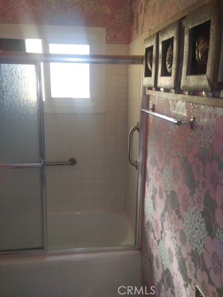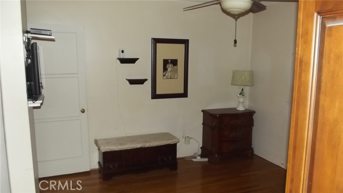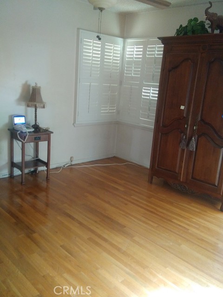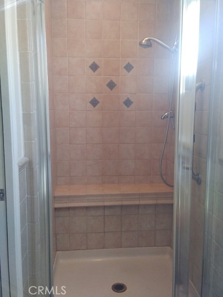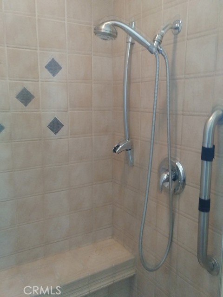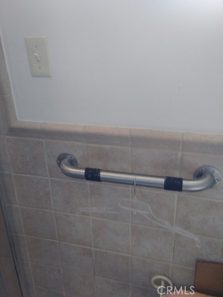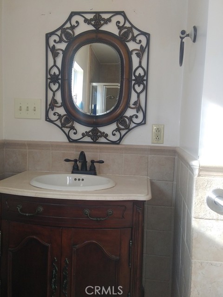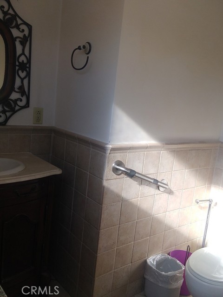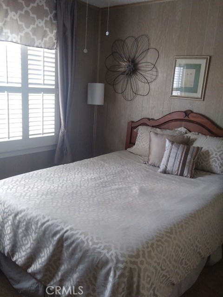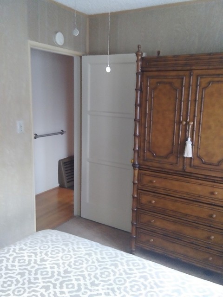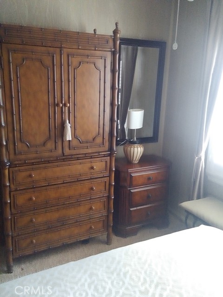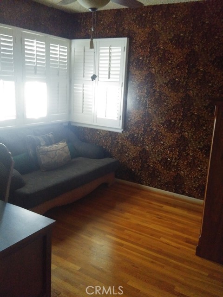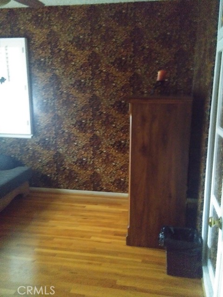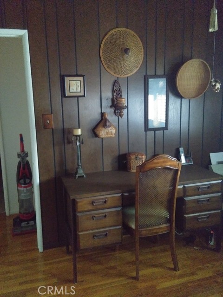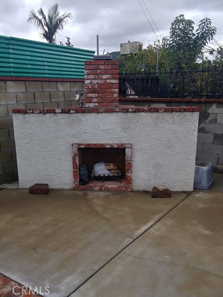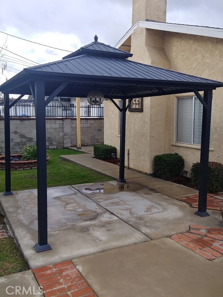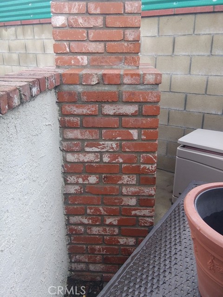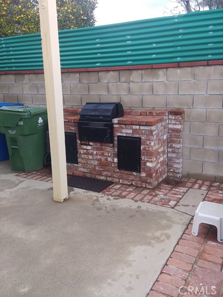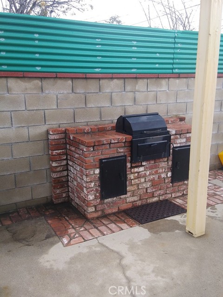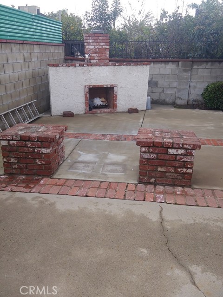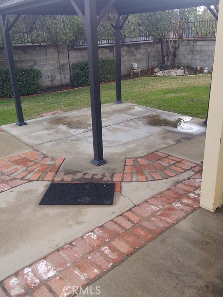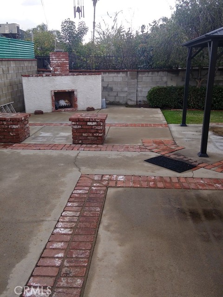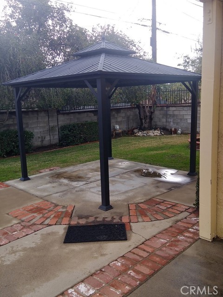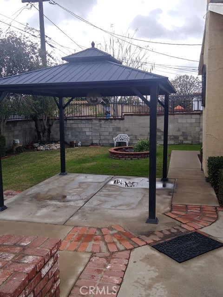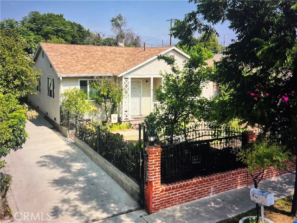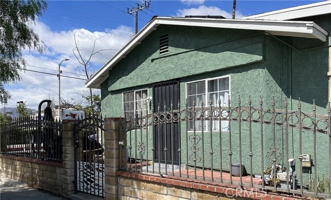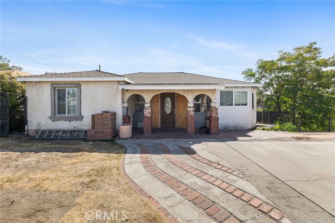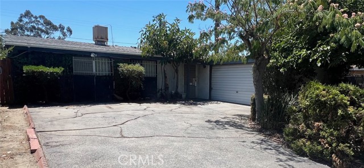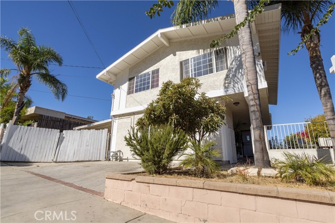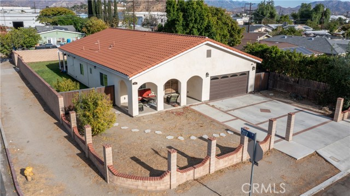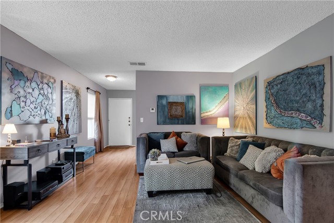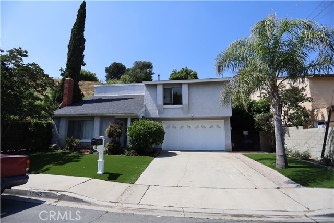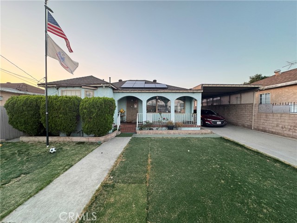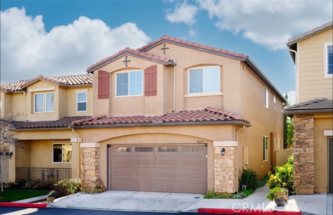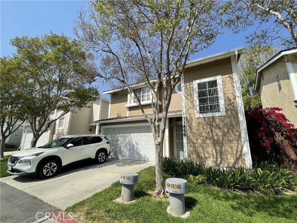13048 Weidner Street
Pacoima, CA 91331
Sold
You have to see this one. Beautiful 3 br’s, 1 full bth with a ¾ bth added to the master bedroom, attached garage with ADU possibilities, shutters throughout. Upgraded kitchen cabinetry, formica counter tops with Swanstone sink,and breakfast nook. Wrought iron entries front and back door, red decorative brick porch and veneer siding in front of house, all windows are dual pane, upgraded central heating and air conditioning, patio converted to enclosed family room has a tiled fire place, recessed lighting and French entry doors. Easy to access main part of house, laundry room inside. Exterior include a backyard fireplace, built in barbecue grill and a gazebo. Copper plumbing under the house has been replaced. There is more but too many amenities too mention, come see. Near the 118 and 210 freeways, Close to schools, stores, also close to public transportation, you will see it’s priced to sell.
PROPERTY INFORMATION
| MLS # | SR22255662 | Lot Size | 6,171 Sq. Ft. |
| HOA Fees | $0/Monthly | Property Type | Single Family Residence |
| Price | $ 750,000
Price Per SqFt: $ 501 |
DOM | 936 Days |
| Address | 13048 Weidner Street | Type | Residential |
| City | Pacoima | Sq.Ft. | 1,496 Sq. Ft. |
| Postal Code | 91331 | Garage | 2 |
| County | Los Angeles | Year Built | 1952 |
| Bed / Bath | 3 / 1 | Parking | 5 |
| Built In | 1952 | Status | Closed |
| Sold Date | 2023-05-02 |
INTERIOR FEATURES
| Has Laundry | Yes |
| Laundry Information | Gas Dryer Hookup, Individual Room, Inside, Washer Hookup |
| Has Fireplace | Yes |
| Fireplace Information | Family Room, Outside, Gas, Wood Burning, Free Standing, Masonry |
| Has Appliances | Yes |
| Kitchen Appliances | Disposal, Gas Oven, Gas Range, Gas Cooktop, Gas Water Heater, Refrigerator, Vented Exhaust Fan |
| Kitchen Information | Formica Counters, Pots & Pan Drawers, Utility sink |
| Kitchen Area | Area, Breakfast Nook, Dining Room, In Kitchen |
| Has Heating | Yes |
| Heating Information | Central, Natural Gas |
| Room Information | Attic, Center Hall, Family Room, Galley Kitchen, Laundry, Living Room, Main Floor Bedroom, Main Floor Master Bedroom, Master Bathroom |
| Has Cooling | Yes |
| Cooling Information | Central Air, SEER Rated 13-15, Wall/Window Unit(s) |
| Flooring Information | Carpet, Concrete, Tile, Wood |
| InteriorFeatures Information | Block Walls, Ceiling Fan(s), Ceramic Counters, Quartz Counters, Recessed Lighting |
| EntryLocation | Front |
| Entry Level | 1 |
| WindowFeatures | Double Pane Windows, Plantation Shutters, Screens |
| Bathroom Information | Low Flow Shower, Low Flow Toilet(s), Shower, Shower in Tub, Exhaust fan(s), Linen Closet/Storage, Main Floor Full Bath, Soaking Tub, Upgraded, Walk-in shower |
| Main Level Bedrooms | 3 |
| Main Level Bathrooms | 2 |
EXTERIOR FEATURES
| ExteriorFeatures | Barbecue Private |
| FoundationDetails | Raised |
| Roof | Composition, Shingle |
| Has Pool | No |
| Pool | None |
| Has Patio | Yes |
| Patio | Brick, Concrete, Patio, Patio Open, Front Porch, Slab |
| Has Sprinklers | Yes |
WALKSCORE
MAP
MORTGAGE CALCULATOR
- Principal & Interest:
- Property Tax: $800
- Home Insurance:$119
- HOA Fees:$0
- Mortgage Insurance:
PRICE HISTORY
| Date | Event | Price |
| 04/03/2023 | Active Under Contract | $750,000 |
| 01/19/2023 | Price Change | $750,000 (-9.09%) |
| 12/14/2022 | Listed | $825,000 |

Topfind Realty
REALTOR®
(844)-333-8033
Questions? Contact today.
Interested in buying or selling a home similar to 13048 Weidner Street?
Pacoima Similar Properties
Listing provided courtesy of Lawrence Slade, Pride Management. Based on information from California Regional Multiple Listing Service, Inc. as of #Date#. This information is for your personal, non-commercial use and may not be used for any purpose other than to identify prospective properties you may be interested in purchasing. Display of MLS data is usually deemed reliable but is NOT guaranteed accurate by the MLS. Buyers are responsible for verifying the accuracy of all information and should investigate the data themselves or retain appropriate professionals. Information from sources other than the Listing Agent may have been included in the MLS data. Unless otherwise specified in writing, Broker/Agent has not and will not verify any information obtained from other sources. The Broker/Agent providing the information contained herein may or may not have been the Listing and/or Selling Agent.
