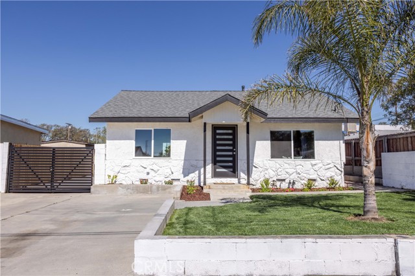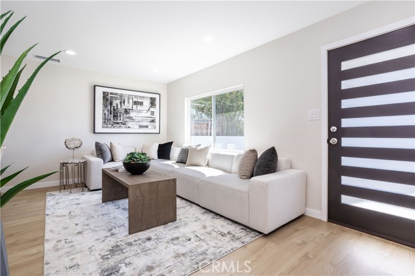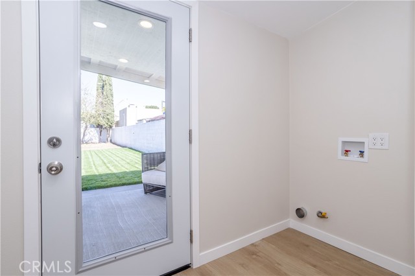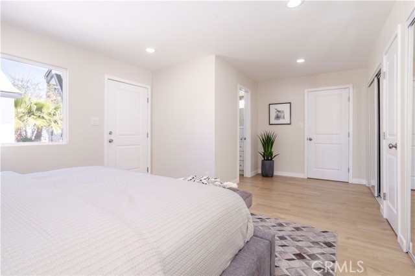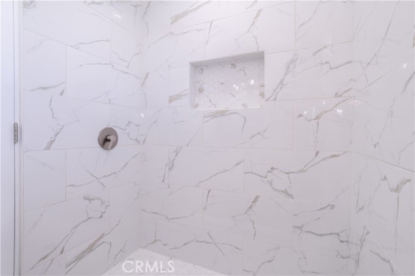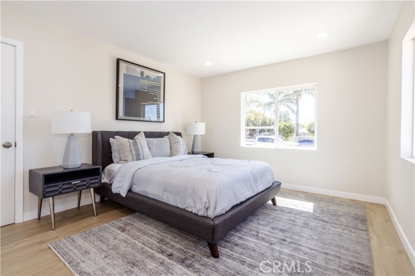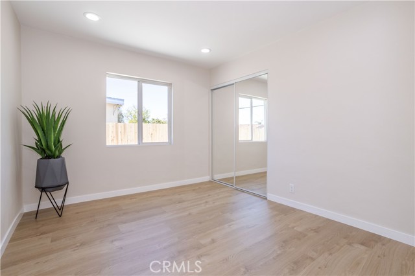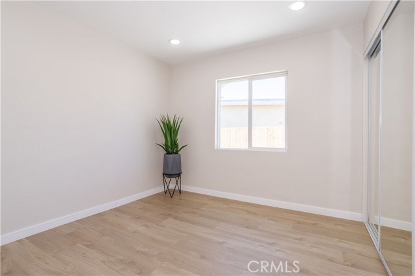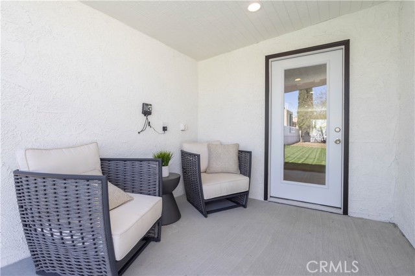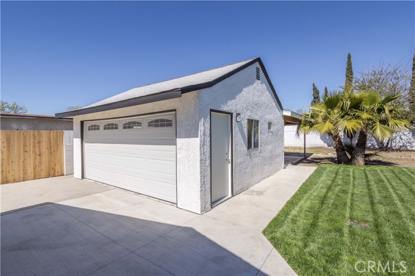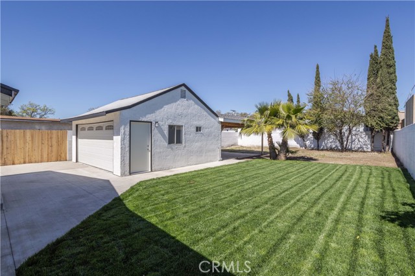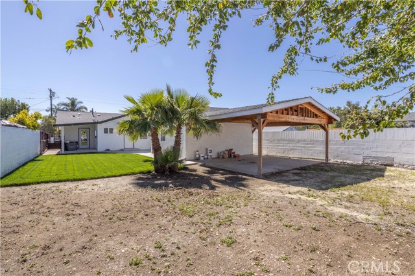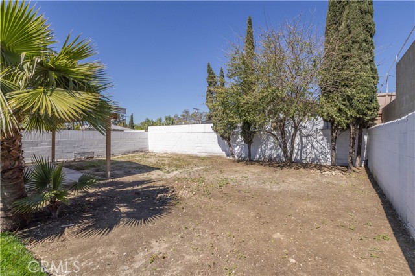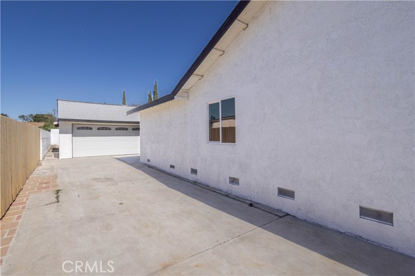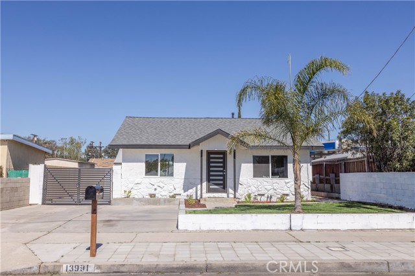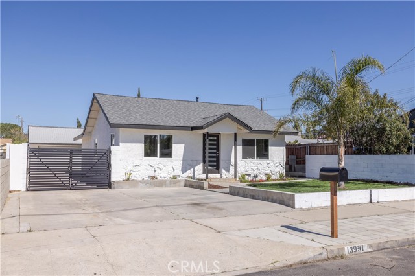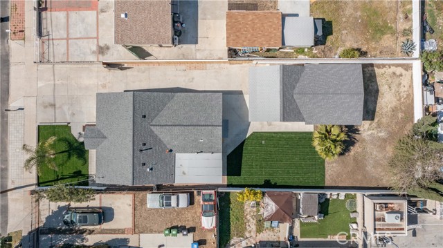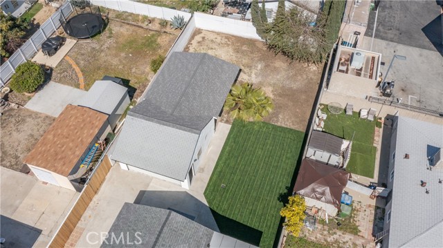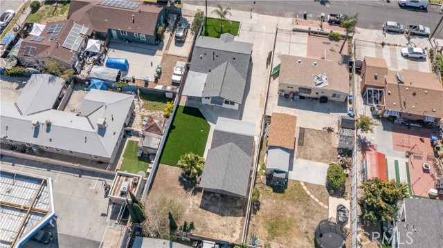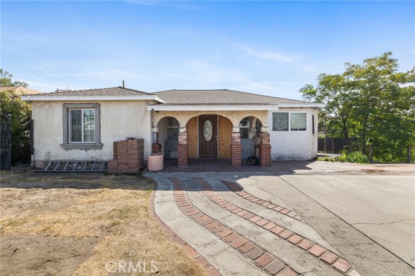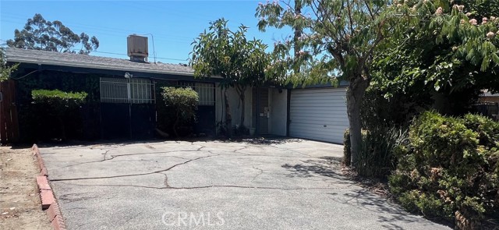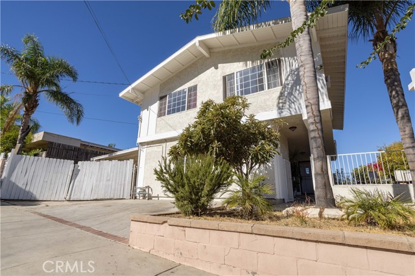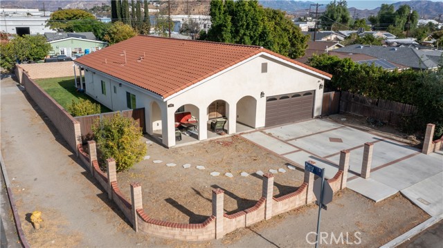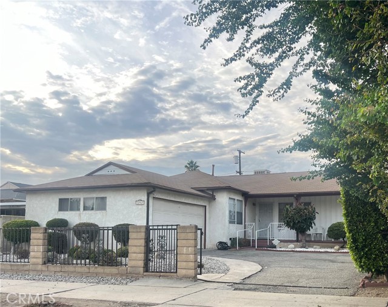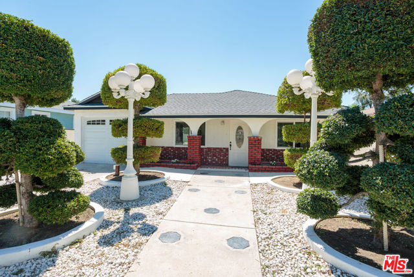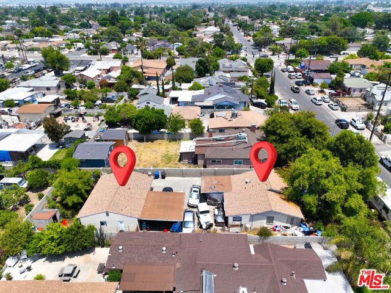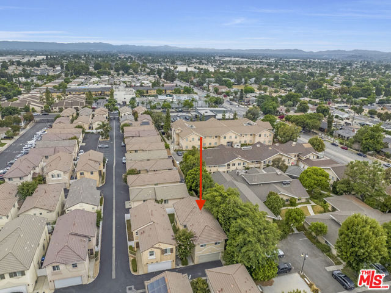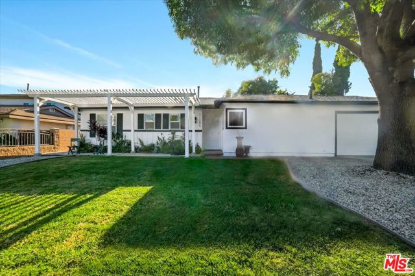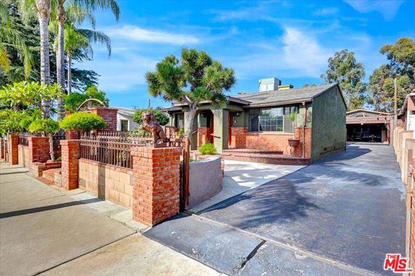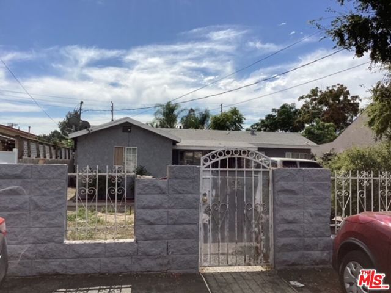13991 Daventry Street
Pacoima, CA 91331
Sold
Welcome to your dream home! This fully renovated 3-bedroom, 2-bathroom property in the vibrant city of Pacoima has been designed to perfection. Step inside and enjoy the spaciousness of the large primary bedroom with ensuite bathroom, extra-large double closets, and its own private entrance. The brand-new kitchen features European tile, sleek countertops, and brand-new appliances. The detached garage and expansive 7,500 sqft lot are an excellent opportunity for a potential ADU and Jr. ADU. The extra-long driveway provides lots of parking space for guests and vehicles. The large backyard is perfect for kids to play in and for entertaining family and friends. Additional features include new waterproof LVP flooring, new recessed lighting, a new front door, new interior doors, indoor laundry, newer roof, newer windows, new landscaping, new automatic sprinklers, a new driveway gate, a new automatic garage door, new HVAC ducting, new fencing, and a newer tankless water heater. Conveniently located near major freeways, shopping centers, Costco, Best Buy, and a variety of dining options. Enjoy being within walking distance to Ritchie Valens Park, Pool, and Recreation Center, as well as the famed Paul Rodriguez's Skate park. The possibilities for entertainment and exploration are endless. Come live and experience Pacoima’s living at it’s finest!
PROPERTY INFORMATION
| MLS # | SR24066072 | Lot Size | 7,529 Sq. Ft. |
| HOA Fees | $0/Monthly | Property Type | Single Family Residence |
| Price | $ 799,900
Price Per SqFt: $ 654 |
DOM | 458 Days |
| Address | 13991 Daventry Street | Type | Residential |
| City | Pacoima | Sq.Ft. | 1,224 Sq. Ft. |
| Postal Code | 91331 | Garage | 2 |
| County | Los Angeles | Year Built | 1947 |
| Bed / Bath | 3 / 2 | Parking | 2 |
| Built In | 1947 | Status | Closed |
| Sold Date | 2024-05-14 |
INTERIOR FEATURES
| Has Laundry | Yes |
| Laundry Information | Gas Dryer Hookup, In Kitchen, Inside, Washer Hookup |
| Has Fireplace | No |
| Fireplace Information | None |
| Has Appliances | Yes |
| Kitchen Appliances | Dishwasher, Disposal, Microwave, Tankless Water Heater |
| Kitchen Information | Quartz Counters, Remodeled Kitchen, Self-closing cabinet doors, Self-closing drawers |
| Kitchen Area | Area, In Kitchen |
| Room Information | All Bedrooms Down, Kitchen, Laundry, Living Room, Primary Bathroom, Primary Bedroom, Primary Suite |
| Has Cooling | Yes |
| Cooling Information | Central Air |
| InteriorFeatures Information | Copper Plumbing Partial, Open Floorplan, Quartz Counters, Recessed Lighting |
| EntryLocation | Front |
| Entry Level | 1 |
| WindowFeatures | Double Pane Windows, Screens |
| Bathroom Information | Remodeled |
| Main Level Bedrooms | 3 |
| Main Level Bathrooms | 2 |
EXTERIOR FEATURES
| Has Pool | No |
| Pool | None |
| Has Sprinklers | Yes |
WALKSCORE
MAP
MORTGAGE CALCULATOR
- Principal & Interest:
- Property Tax: $853
- Home Insurance:$119
- HOA Fees:$0
- Mortgage Insurance:
PRICE HISTORY
| Date | Event | Price |
| 05/14/2024 | Sold | $855,000 |
| 04/15/2024 | Pending | $799,900 |
| 04/12/2024 | Active Under Contract | $799,900 |
| 04/04/2024 | Listed | $799,900 |

Topfind Realty
REALTOR®
(844)-333-8033
Questions? Contact today.
Interested in buying or selling a home similar to 13991 Daventry Street?
Pacoima Similar Properties
Listing provided courtesy of Jennifer Gamero, Rodeo Realty. Based on information from California Regional Multiple Listing Service, Inc. as of #Date#. This information is for your personal, non-commercial use and may not be used for any purpose other than to identify prospective properties you may be interested in purchasing. Display of MLS data is usually deemed reliable but is NOT guaranteed accurate by the MLS. Buyers are responsible for verifying the accuracy of all information and should investigate the data themselves or retain appropriate professionals. Information from sources other than the Listing Agent may have been included in the MLS data. Unless otherwise specified in writing, Broker/Agent has not and will not verify any information obtained from other sources. The Broker/Agent providing the information contained herein may or may not have been the Listing and/or Selling Agent.
