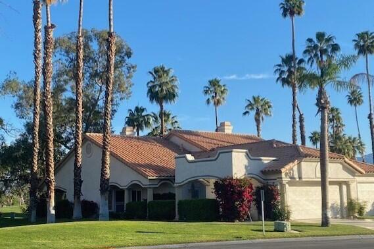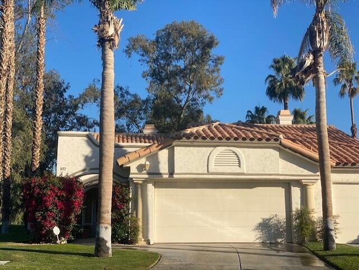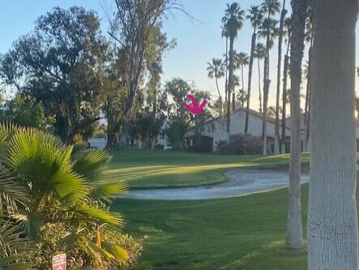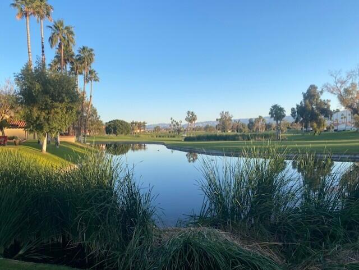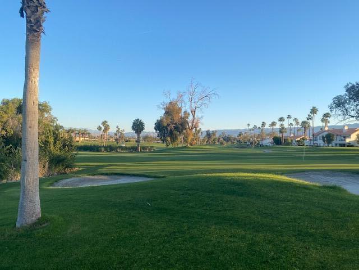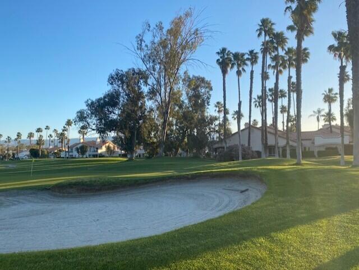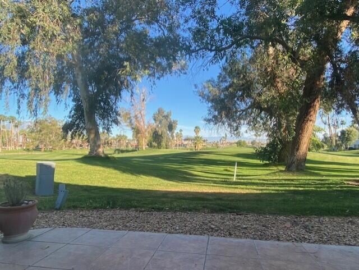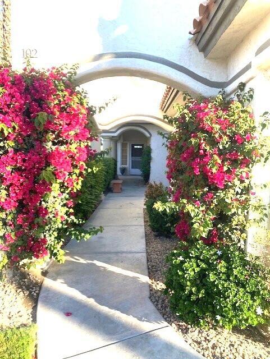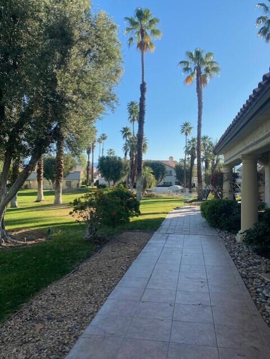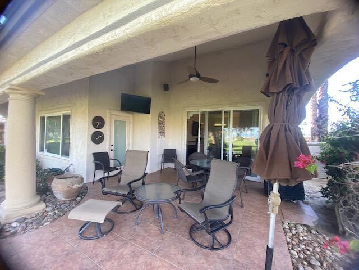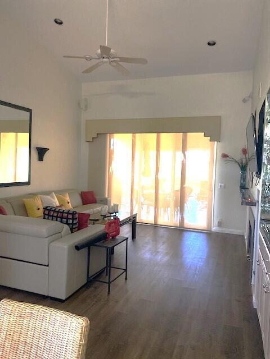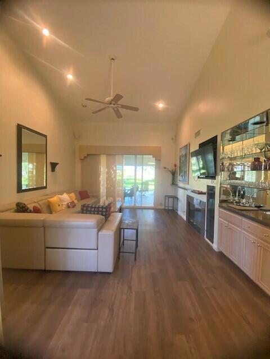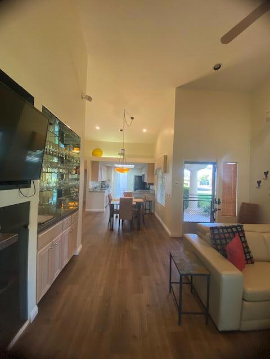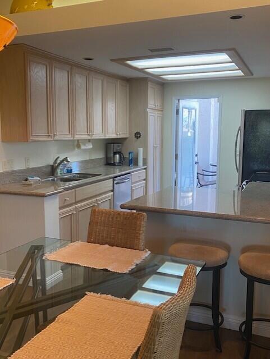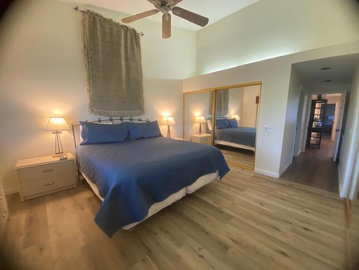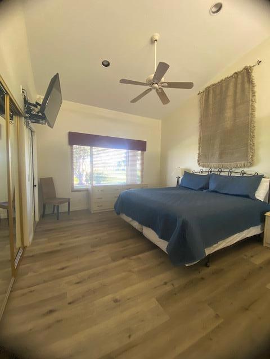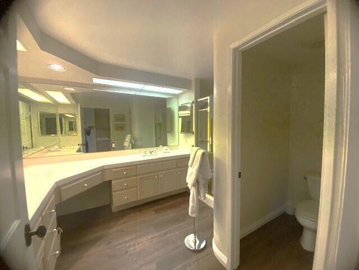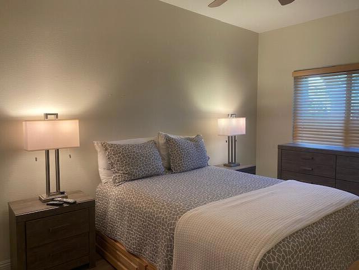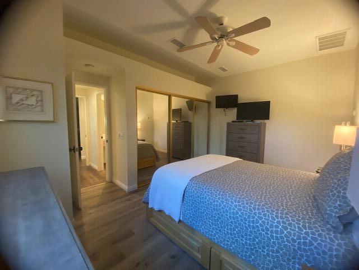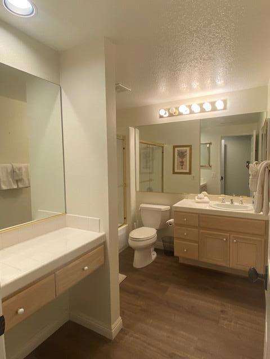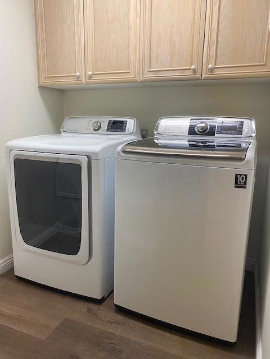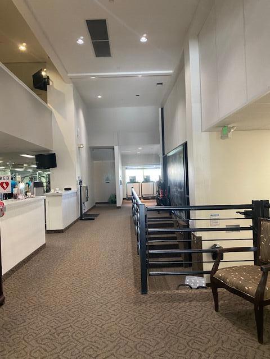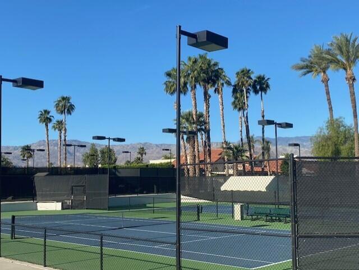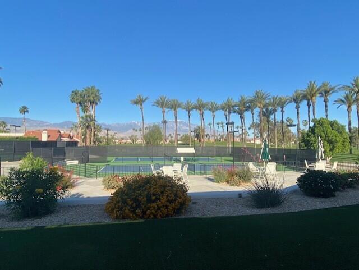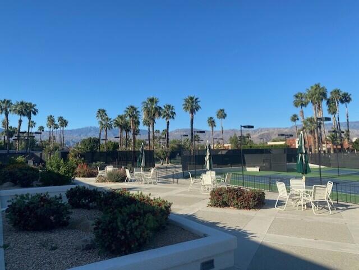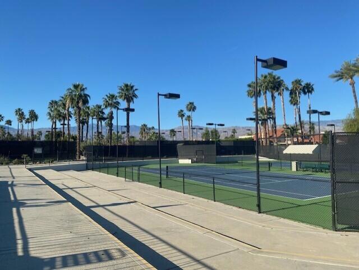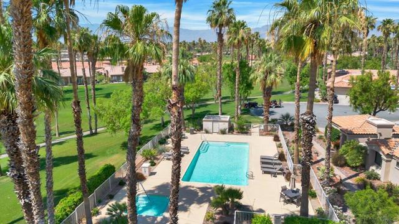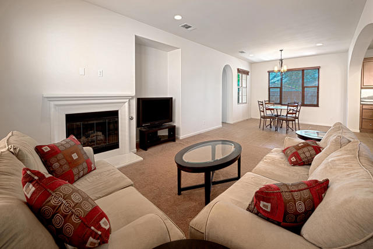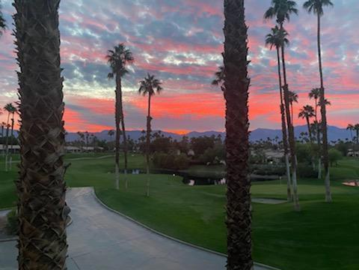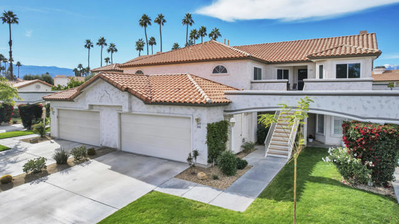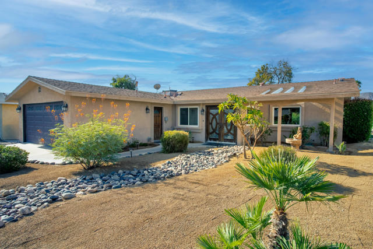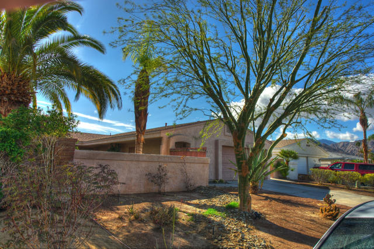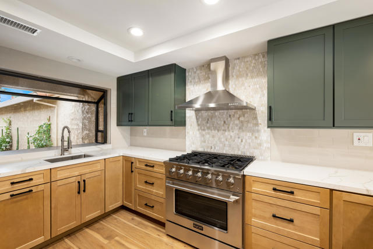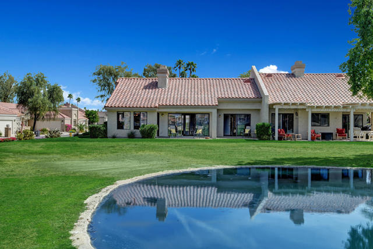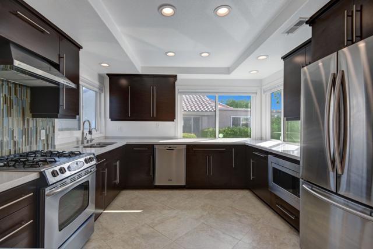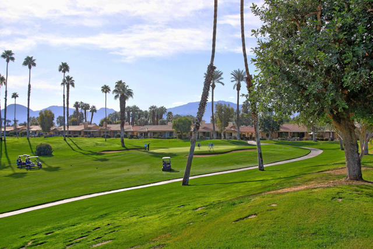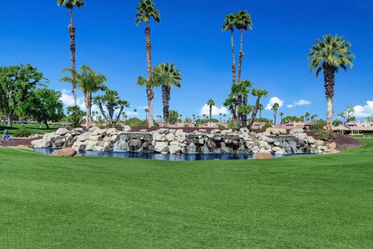102 Desert Falls Drive
Palm Desert, CA 92211
If the views don't pull you in, then the location and quiet serenity will. This very well appointed, beautiful single-story home is located in the perfect locations within the Desert Falls community. One of the original model condos, located far enough from the 10th green to read a putt but far enough away to avoid errant shots. This unit is offered fully furnished (newer) and turnkey ready, large, vaulted ceilings, 2 large un-suites, newer washer dryer, double car garage that fits 2 full sized cars, an extended patio and steps away from the nearby pool. The HVAC is brand new and ready for years of use. It is rare that this type of unit becomes available since there are no neighbors on one side or upstairs, it really is a gem in this community. If this isn't enough, the fitness, tennis, and pickleball center is one of the best in the valley, a monthly calendar of events is shared with all residents with plenty of activities for everyone, along with a highly rated PGA golf course with many different membership options. This is a must see for any serious buyer.
PROPERTY INFORMATION
| MLS # | 219110380DA | Lot Size | 2,614 Sq. Ft. |
| HOA Fees | $785/Monthly | Property Type | Condominium |
| Price | $ 519,000
Price Per SqFt: $ 390 |
DOM | 585 Days |
| Address | 102 Desert Falls Drive | Type | Residential |
| City | Palm Desert | Sq.Ft. | 1,330 Sq. Ft. |
| Postal Code | 92211 | Garage | 2 |
| County | Riverside | Year Built | 1988 |
| Bed / Bath | 2 / 2 | Parking | 6 |
| Built In | 1988 | Status | Active |
INTERIOR FEATURES
| Has Fireplace | Yes |
| Fireplace Information | Gas, Family Room |
| Has Appliances | Yes |
| Kitchen Appliances | Dishwasher, Disposal, Electric Range, Vented Exhaust Fan, Range Hood |
| Kitchen Area | Breakfast Counter / Bar, Breakfast Nook, In Living Room |
| Has Heating | Yes |
| Heating Information | Central, Natural Gas |
| Room Information | Family Room, Two Primaries, All Bedrooms Down, Main Floor Bedroom, Primary Suite |
| Has Cooling | Yes |
| Cooling Information | Central Air, Gas |
| Flooring Information | Laminate |
| InteriorFeatures Information | Bar, Wet Bar |
| DoorFeatures | Sliding Doors |
| Has Spa | No |
| SpaDescription | Community, Gunite |
| WindowFeatures | Blinds |
| SecuritySafety | 24 Hour Security, Gated Community |
| Bathroom Information | Vanity area, Tile Counters |
EXTERIOR FEATURES
| FoundationDetails | Concrete Perimeter |
| Has Pool | Yes |
| Pool | Gunite, Community |
| Has Fence | No |
| Fencing | None |
| Has Sprinklers | Yes |
WALKSCORE
MAP
MORTGAGE CALCULATOR
- Principal & Interest:
- Property Tax: $554
- Home Insurance:$119
- HOA Fees:$785
- Mortgage Insurance:
PRICE HISTORY
| Date | Event | Price |
| 04/19/2024 | Listed | $525,000 |

Topfind Realty
REALTOR®
(844)-333-8033
Questions? Contact today.
Use a Topfind agent and receive a cash rebate of up to $5,190
Palm Desert Similar Properties
Listing provided courtesy of Elisa Marie Knoff-Coito, Bennion Deville Homes. Based on information from California Regional Multiple Listing Service, Inc. as of #Date#. This information is for your personal, non-commercial use and may not be used for any purpose other than to identify prospective properties you may be interested in purchasing. Display of MLS data is usually deemed reliable but is NOT guaranteed accurate by the MLS. Buyers are responsible for verifying the accuracy of all information and should investigate the data themselves or retain appropriate professionals. Information from sources other than the Listing Agent may have been included in the MLS data. Unless otherwise specified in writing, Broker/Agent has not and will not verify any information obtained from other sources. The Broker/Agent providing the information contained herein may or may not have been the Listing and/or Selling Agent.
