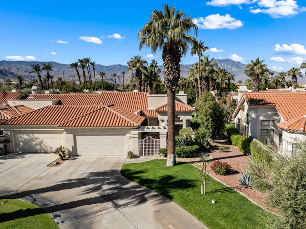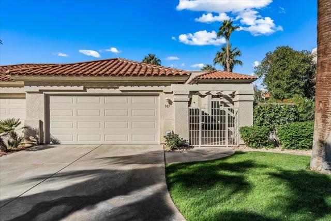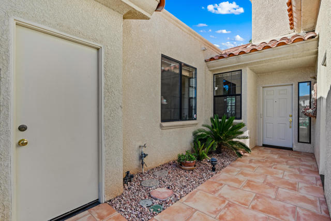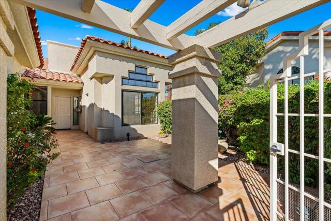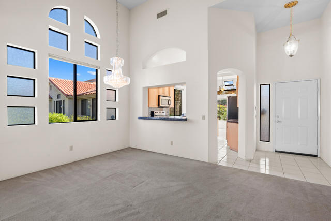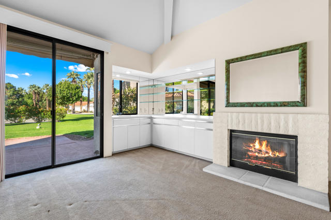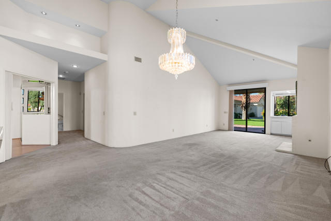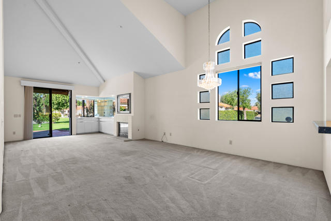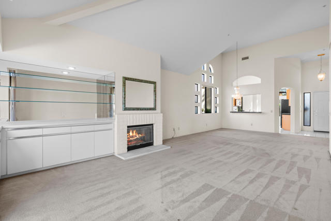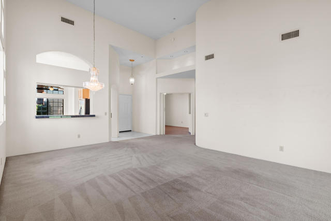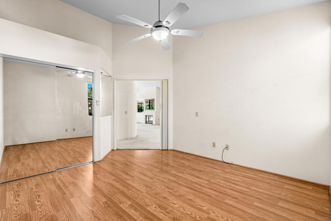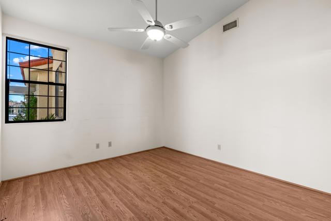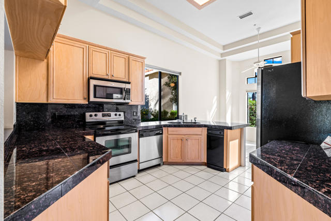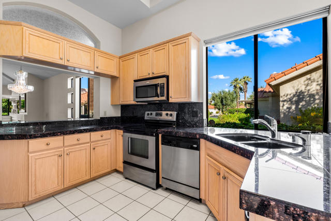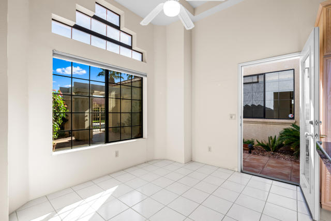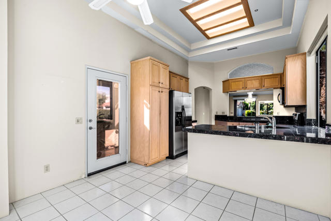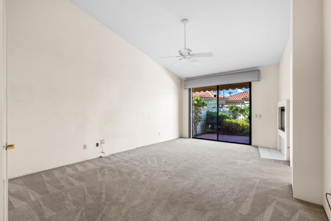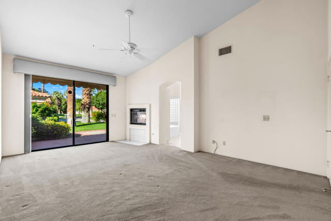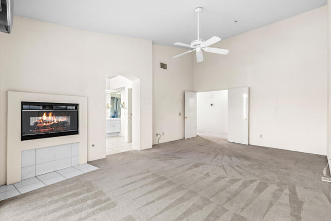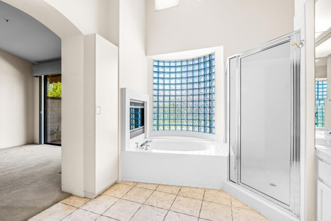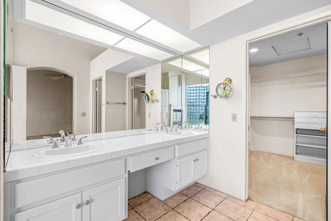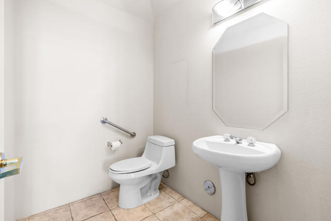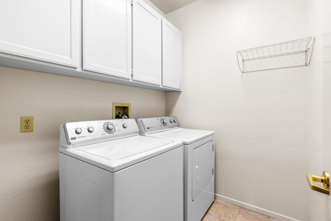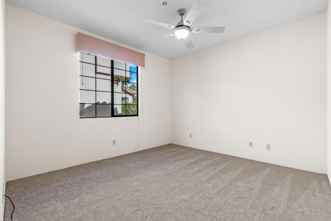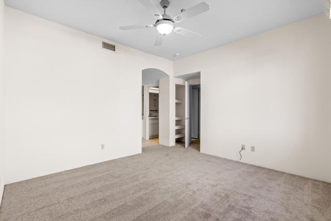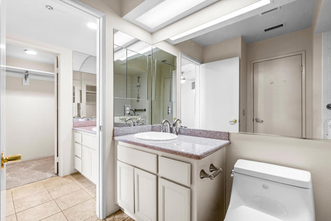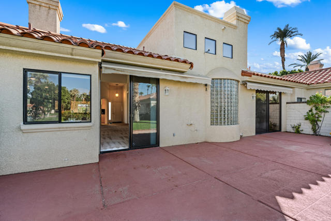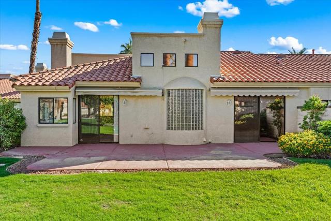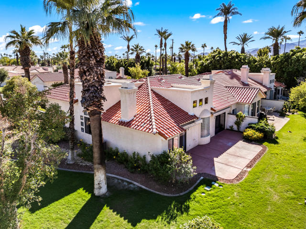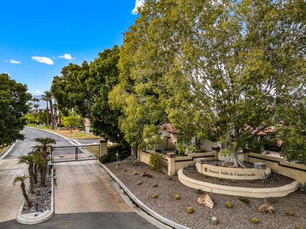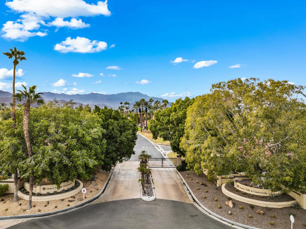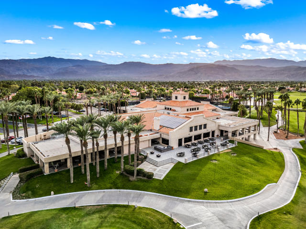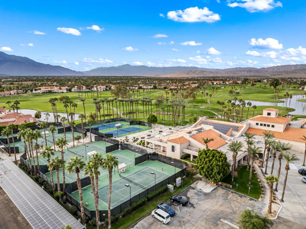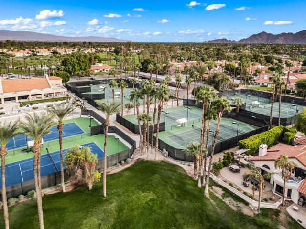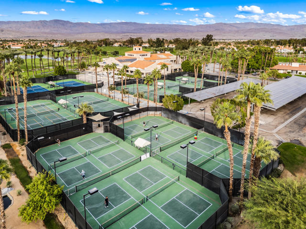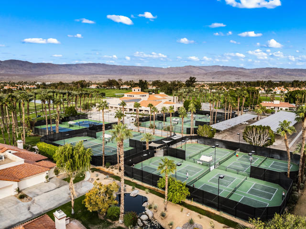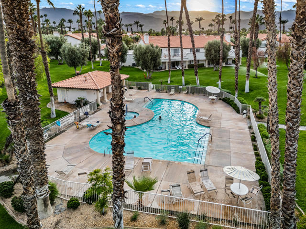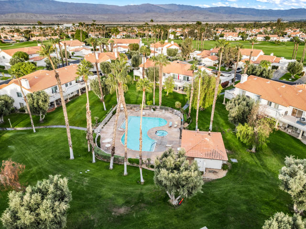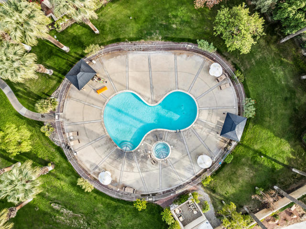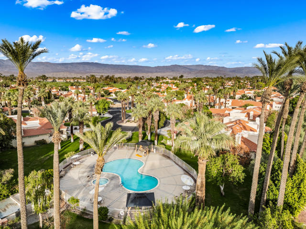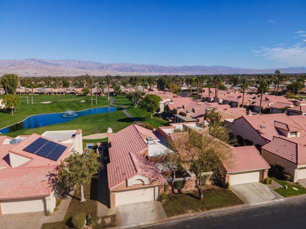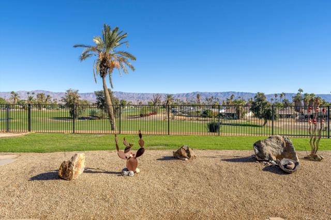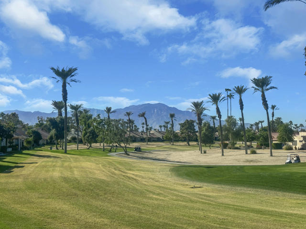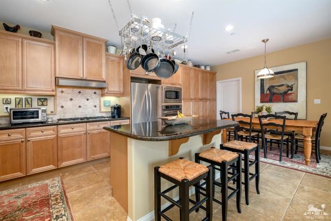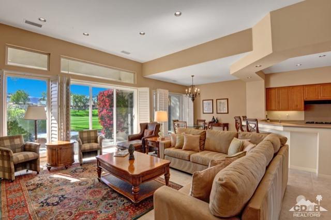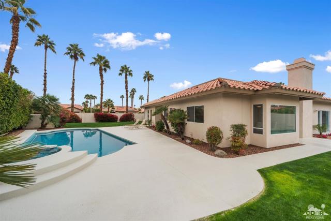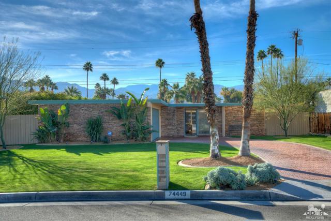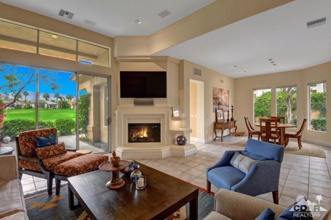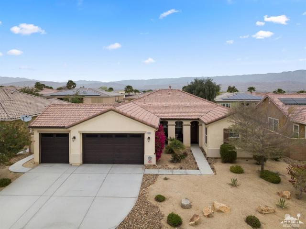105 Favara Circle
Palm Desert, CA 92211
Jump on this unique opportunity to customize the LARGEST SINGLE LEVEL floor plan in THE COURTYARDS, part of the DESERT FALLS community. This floor plan is rarely available! Welcome to 105 FAVARA CIRCLE, a well-maintained home featuring light and bright open space. Perfect for those seeking comfort and flexibility, whether a full-time residence, vacation home or investment property.Situated in a quiet CUL-SE-SAC, you are greeted by a PRIVATE COURTYARD, ideal for entertaining or enjoying your morning coffee. The OPEN REMODELED KITCHEN features sleek black GRANITE counters, STAINLESS STEEL appliances and a cozy nook filled with natural light. The kitchen seamlessly opens to the living area where you can get cozy by the gas FIREPLACE and perfect your craft cocktails at the WET BAR.The oversized primary bedroom features a dual sided gas fireplace, an EXTENDED OUTDOOR PATIO, an EN-SUITE BATHROOM with DUAL SINKS and vanity, OVERSIZED BATHTUB, and a large WALK-IN CLOSET. The generous sized 2nd bedroom has an en-suite bathroom with a SAFE STEP walk in tub if needed and a walk-in closet. The flexible third bedroom off the entry can serve as an office/den.Never break a sweat with your BRAND NEW A/C and FURNACE. Ceiling fans throughout and a SEPARATE LAUNDRY ROOM. 18 hole golf course, 34 pools and spas, fitness center and clubhouse. HOA includes 24 hr. security, landscaping, roof and basic cable. Close to Eisenhower, I-10, Acrisure and El Paseo. Don't let this gem slip away!
PROPERTY INFORMATION
| MLS # | 219119556DA | Lot Size | 0 Sq. Ft. |
| HOA Fees | $785/Monthly | Property Type | Condominium |
| Price | $ 535,000
Price Per SqFt: $ 265 |
DOM | 380 Days |
| Address | 105 Favara Circle | Type | Residential |
| City | Palm Desert | Sq.Ft. | 2,019 Sq. Ft. |
| Postal Code | 92211 | Garage | 2 |
| County | Riverside | Year Built | 1995 |
| Bed / Bath | 3 / 2 | Parking | 2 |
| Built In | 1995 | Status | Active |
INTERIOR FEATURES
| Has Laundry | Yes |
| Laundry Information | Individual Room |
| Has Fireplace | Yes |
| Fireplace Information | Gas, See Through, Bath, Primary Bedroom, Dining Room |
| Has Appliances | Yes |
| Kitchen Appliances | Dishwasher, Trash Compactor, Ice Maker, Microwave, Electric Oven, Gas Water Heater |
| Kitchen Information | Granite Counters, Remodeled Kitchen |
| Kitchen Area | Breakfast Nook, In Living Room |
| Has Heating | Yes |
| Heating Information | Central, Fireplace(s), Forced Air, Electric |
| Room Information | Living Room, All Bedrooms Down, Walk-In Closet, Main Floor Bedroom, Primary Suite, Retreat, Main Floor Primary Bedroom |
| Has Cooling | Yes |
| Cooling Information | Zoned |
| Flooring Information | Carpet, Laminate, Tile |
| InteriorFeatures Information | Bar, Wet Bar, Storage, Open Floorplan, Built-in Features |
| DoorFeatures | Double Door Entry, Sliding Doors |
| Has Spa | No |
| WindowFeatures | Blinds, Screens |
| SecuritySafety | 24 Hour Security, Wired for Alarm System, Gated Community |
| Bathroom Information | Soaking Tub, Vanity area, Hollywood Bathroom (Jack&Jill) |
EXTERIOR FEATURES
| FoundationDetails | Slab |
| Roof | Slate |
| Has Pool | No |
| Has Patio | Yes |
| Patio | Enclosed |
| Has Fence | Yes |
| Fencing | Privacy, Stucco Wall |
| Has Sprinklers | Yes |
WALKSCORE
MAP
MORTGAGE CALCULATOR
- Principal & Interest:
- Property Tax: $571
- Home Insurance:$119
- HOA Fees:$785
- Mortgage Insurance:
PRICE HISTORY
| Date | Event | Price |
| 11/06/2024 | Listed | $535,000 |

Topfind Realty
REALTOR®
(844)-333-8033
Questions? Contact today.
Use a Topfind agent and receive a cash rebate of up to $5,350
Palm Desert Similar Properties
Listing provided courtesy of Karen Kleinberg, Compass. Based on information from California Regional Multiple Listing Service, Inc. as of #Date#. This information is for your personal, non-commercial use and may not be used for any purpose other than to identify prospective properties you may be interested in purchasing. Display of MLS data is usually deemed reliable but is NOT guaranteed accurate by the MLS. Buyers are responsible for verifying the accuracy of all information and should investigate the data themselves or retain appropriate professionals. Information from sources other than the Listing Agent may have been included in the MLS data. Unless otherwise specified in writing, Broker/Agent has not and will not verify any information obtained from other sources. The Broker/Agent providing the information contained herein may or may not have been the Listing and/or Selling Agent.
