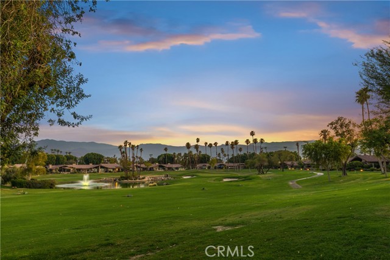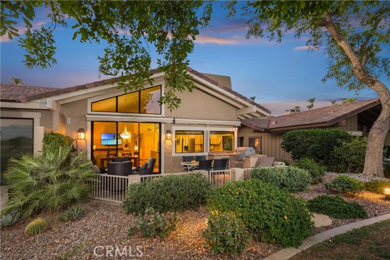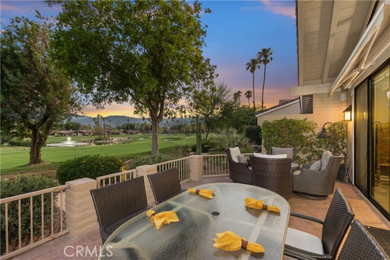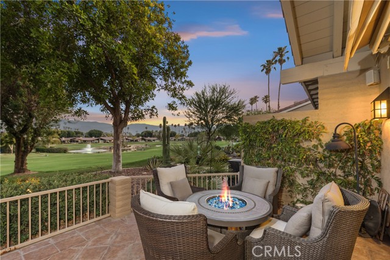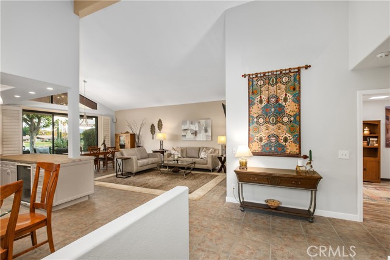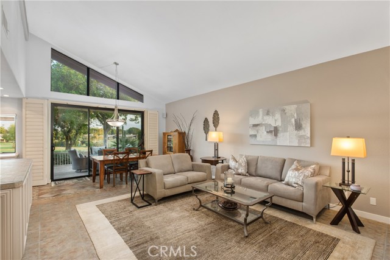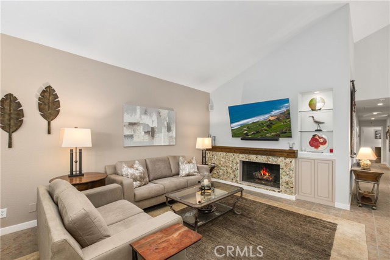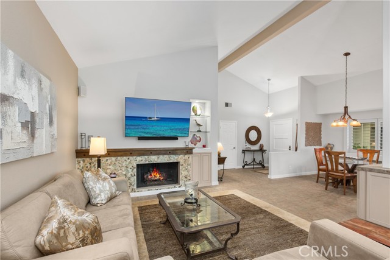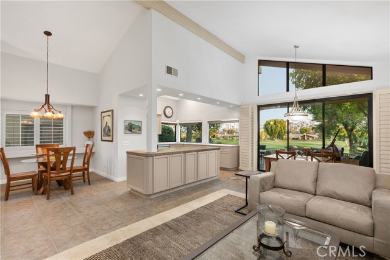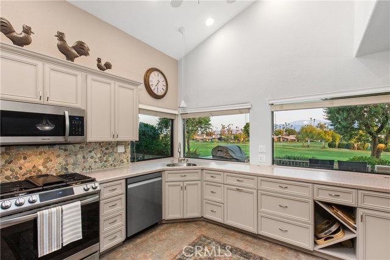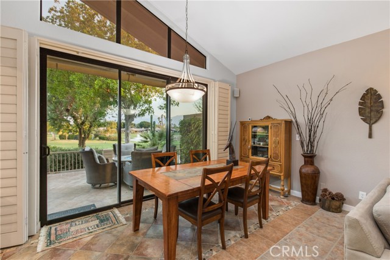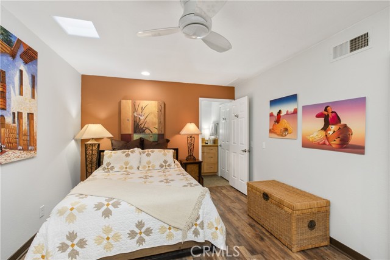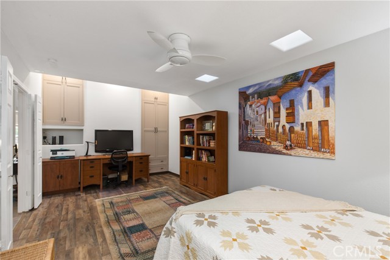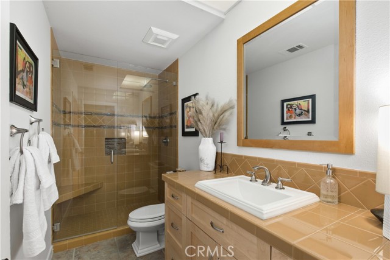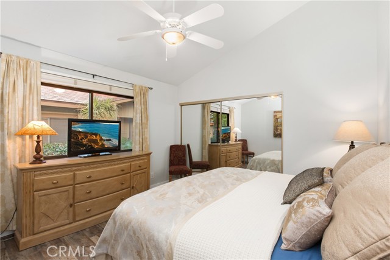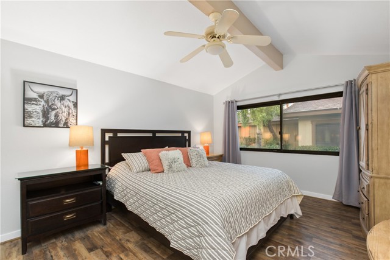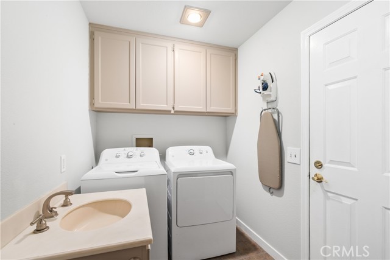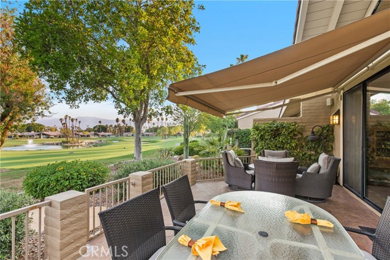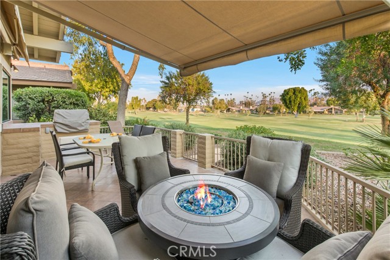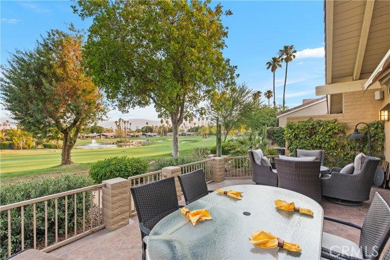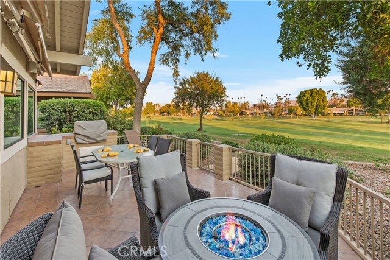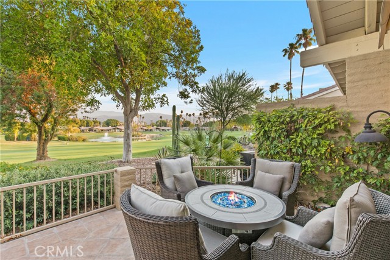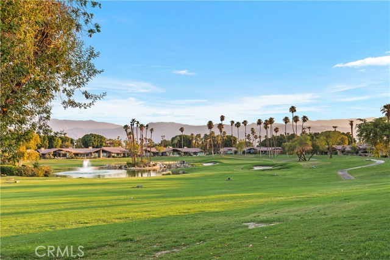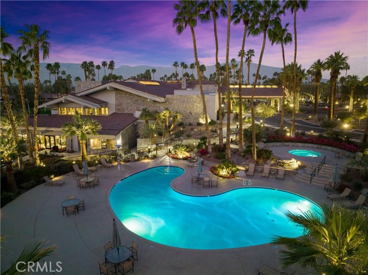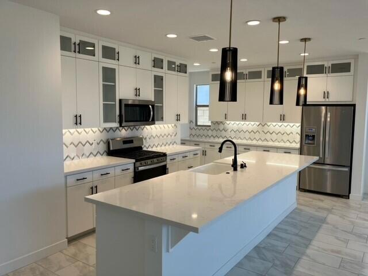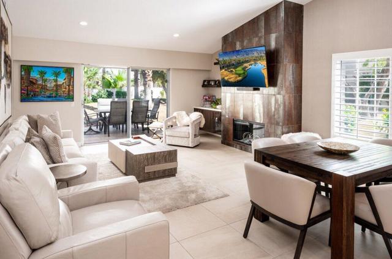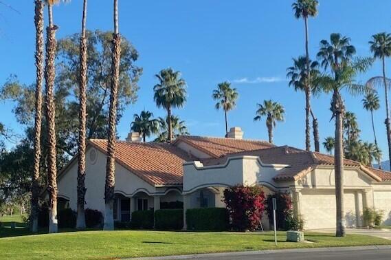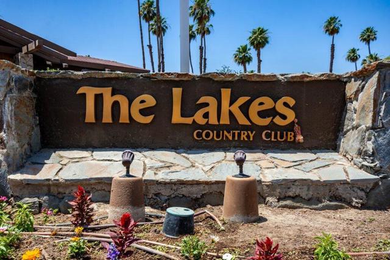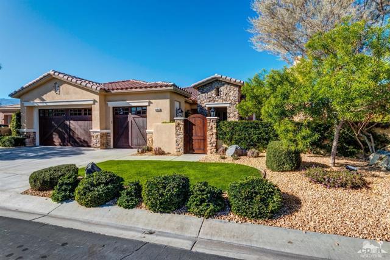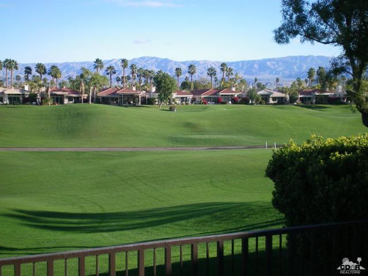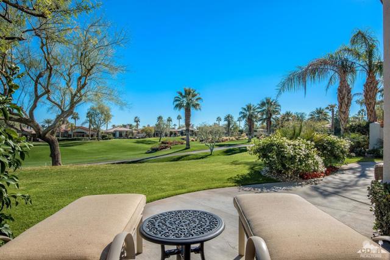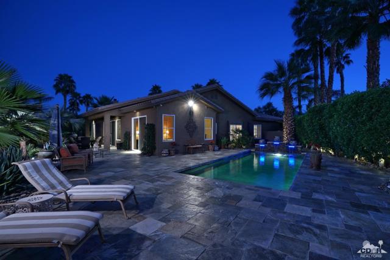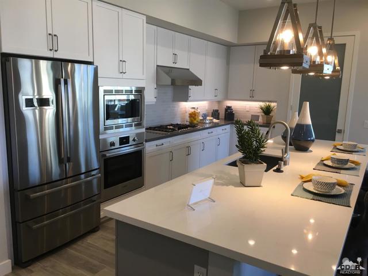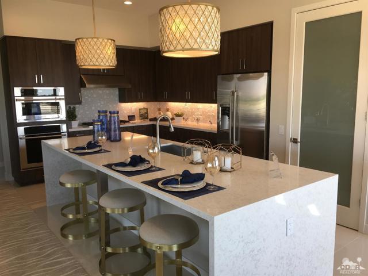109 Bouquet Canyon Drive
Palm Desert, CA 92211
Sold
109 Bouquet Canyon Drive
Palm Desert, CA 92211
Sold
WOW!!! Welcome to this remodeled, expanded, and furnished Abilene end unit with Spectacular Views overlooking the double fairway, lake, and mountains. Ideal for relaxation or hosting friends and family, this home features indoor and outdoor sound speakers, a fenced-in patio, a built-in BBQ, and two retractable awnings. The heart of the house has been transformed into a spacious and inviting great room. The once-confining kitchen wall has been removed, seamlessly integrating the kitchen and living areas into a cohesive, open space. The kitchen boasts a large island with a beverage fridge and cabinets, new stainless-steel appliances, a gas stovetop, and picture windows. The open layout ensures that the cook is always part of the conversation, whether hosting a dinner party or enjoying a quiet evening at home. The living room has been expanded outward, creating a generous area with natural light from large windows and sliding glass doors that open to the back patio. There is plenty of room for comfortable seating. The atrium has been enclosed to create a larger Den and Office with deep built-in storage cabinets and skylights. The laundry room has an added sink, and the 2-car garage provides direct access to the home. The Lakes offers 27 holes of golf, dining options, social events, 44 pools, an all-new clubhouse, a health and wellness center, and the best social experience in the Coachella Valley. Enjoy the resort lifestyle you deserve here at The Lakes Country Club! * This is a 2 bedroom + Den
PROPERTY INFORMATION
| MLS # | OC24135336 | Lot Size | N/A |
| HOA Fees | $1,800/Monthly | Property Type | Condominium |
| Price | $ 650,000
Price Per SqFt: $ 353 |
DOM | 510 Days |
| Address | 109 Bouquet Canyon Drive | Type | Residential |
| City | Palm Desert | Sq.Ft. | 1,840 Sq. Ft. |
| Postal Code | 92211 | Garage | 2 |
| County | Riverside | Year Built | 1983 |
| Bed / Bath | 3 / 2 | Parking | 2 |
| Built In | 1983 | Status | Closed |
| Sold Date | 2024-10-25 |
INTERIOR FEATURES
| Has Laundry | Yes |
| Laundry Information | Dryer Included, Electric Dryer Hookup, Individual Room, Inside, Washer Included |
| Has Fireplace | Yes |
| Fireplace Information | Living Room, Gas |
| Has Appliances | Yes |
| Kitchen Appliances | Dishwasher, Disposal, Gas & Electric Range, Microwave, Water Heater, Water Line to Refrigerator |
| Kitchen Information | Kitchen Island, Kitchen Open to Family Room, Remodeled Kitchen |
| Kitchen Area | Dining Room |
| Has Heating | Yes |
| Heating Information | Central |
| Room Information | All Bedrooms Down, Den, Great Room, Living Room, Main Floor Bedroom, Main Floor Primary Bedroom |
| Has Cooling | Yes |
| Cooling Information | Central Air |
| Flooring Information | Tile, Vinyl |
| InteriorFeatures Information | Built-in Features, Cathedral Ceiling(s), Ceiling Fan(s), Furnished, High Ceilings, Open Floorplan |
| EntryLocation | 1 |
| Entry Level | 1 |
| Has Spa | Yes |
| SpaDescription | Association |
| WindowFeatures | Double Pane Windows, Screens, Shutters, Skylight(s) |
| SecuritySafety | 24 Hour Security, Gated with Attendant, Carbon Monoxide Detector(s), Gated Community, Gated with Guard, Smoke Detector(s) |
| Bathroom Information | Bidet, Shower, Double Sinks in Primary Bath, Linen Closet/Storage, Remodeled, Upgraded |
| Main Level Bedrooms | 3 |
| Main Level Bathrooms | 2 |
EXTERIOR FEATURES
| ExteriorFeatures | Awning(s), Barbecue Private |
| FoundationDetails | Slab |
| Roof | Concrete |
| Has Pool | No |
| Pool | Association |
| Has Patio | Yes |
| Patio | Patio, See Remarks, Tile |
| Has Fence | Yes |
| Fencing | Wrought Iron |
| Has Sprinklers | Yes |
WALKSCORE
MAP
MORTGAGE CALCULATOR
- Principal & Interest:
- Property Tax: $693
- Home Insurance:$119
- HOA Fees:$1800
- Mortgage Insurance:
PRICE HISTORY
| Date | Event | Price |
| 10/25/2024 | Sold | $650,000 |
| 10/18/2024 | Active Under Contract | $675,000 |
| 08/19/2024 | Relisted | $675,000 |
| 07/09/2024 | Listed | $675,000 |

Topfind Realty
REALTOR®
(844)-333-8033
Questions? Contact today.
Interested in buying or selling a home similar to 109 Bouquet Canyon Drive?
Palm Desert Similar Properties
Listing provided courtesy of Paula Pelton, Coldwell Banker Res. Brokerage. Based on information from California Regional Multiple Listing Service, Inc. as of #Date#. This information is for your personal, non-commercial use and may not be used for any purpose other than to identify prospective properties you may be interested in purchasing. Display of MLS data is usually deemed reliable but is NOT guaranteed accurate by the MLS. Buyers are responsible for verifying the accuracy of all information and should investigate the data themselves or retain appropriate professionals. Information from sources other than the Listing Agent may have been included in the MLS data. Unless otherwise specified in writing, Broker/Agent has not and will not verify any information obtained from other sources. The Broker/Agent providing the information contained herein may or may not have been the Listing and/or Selling Agent.
