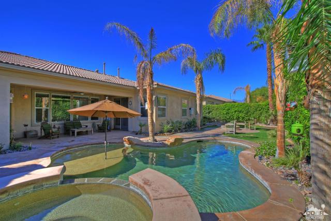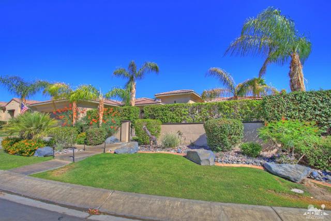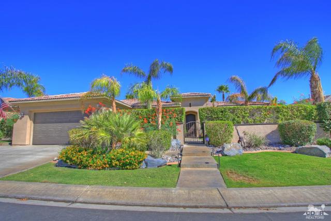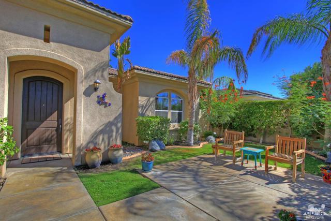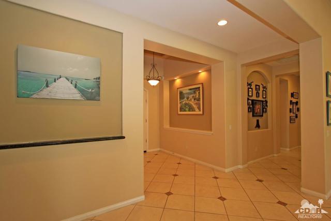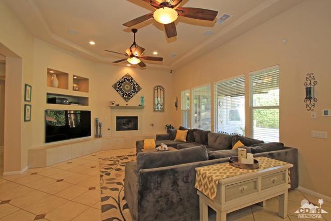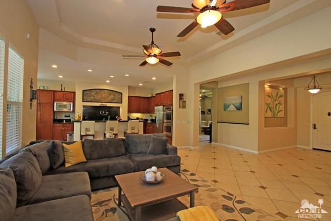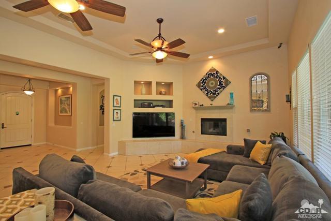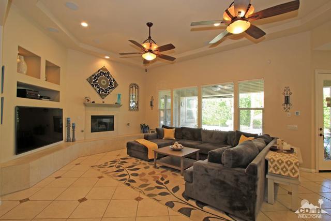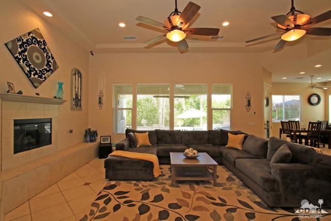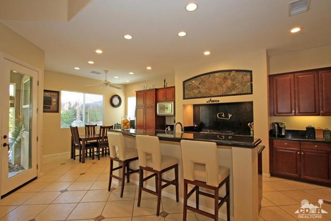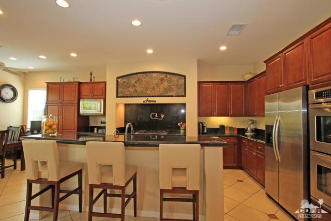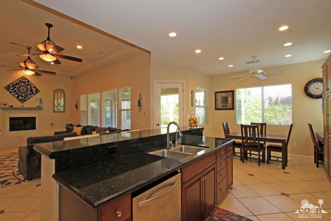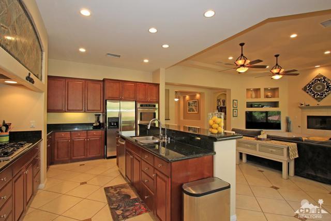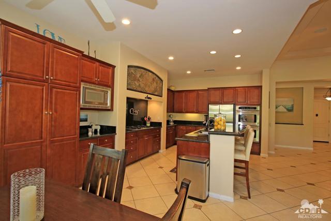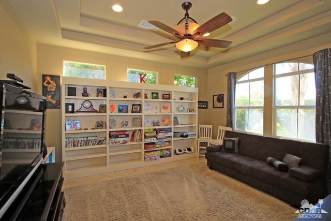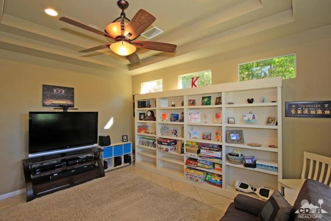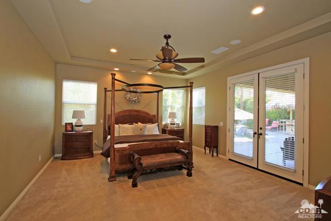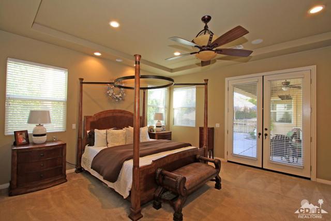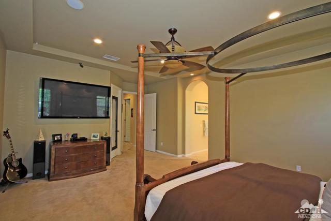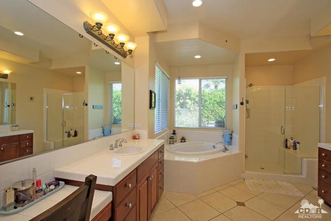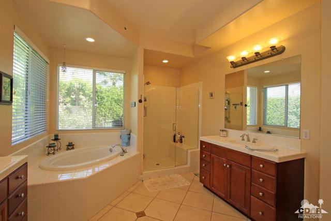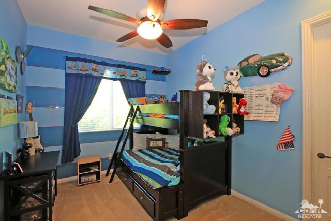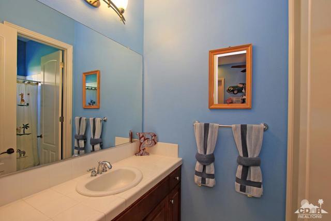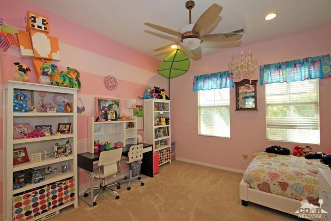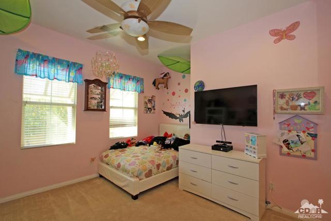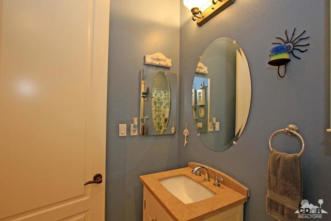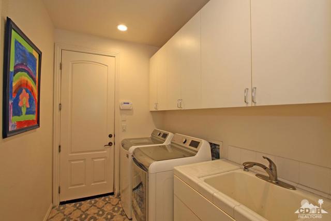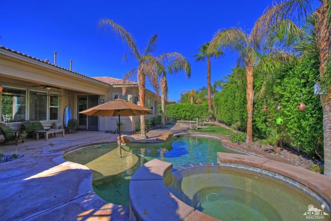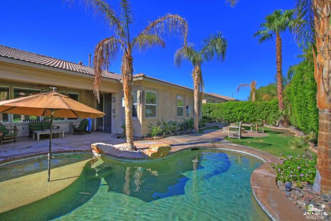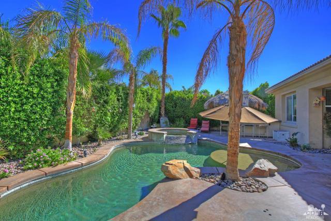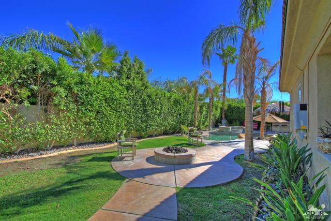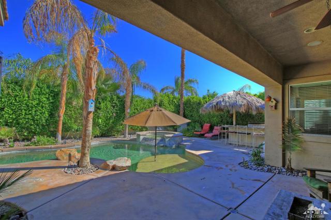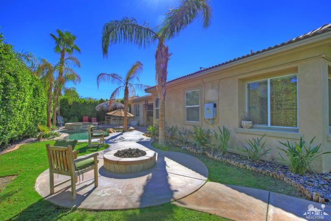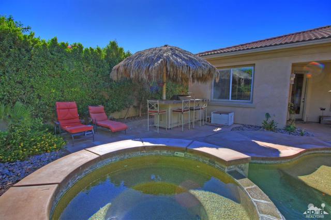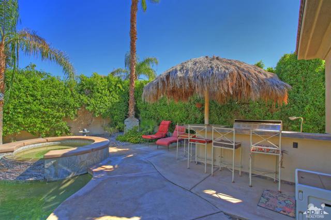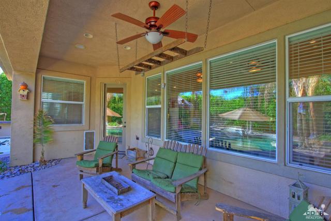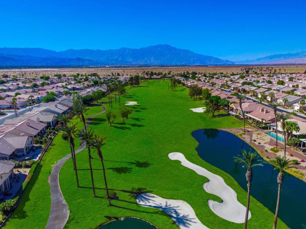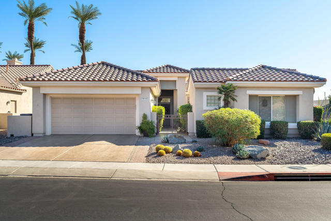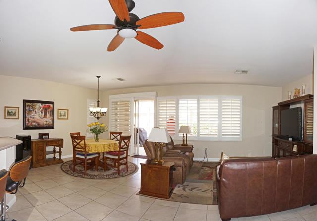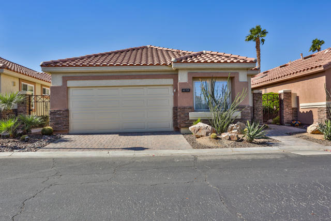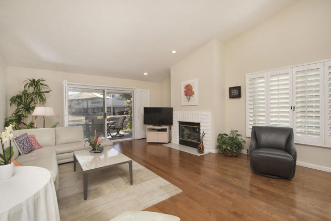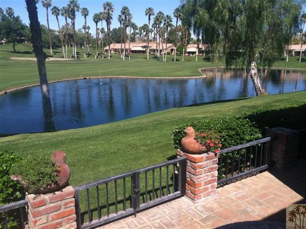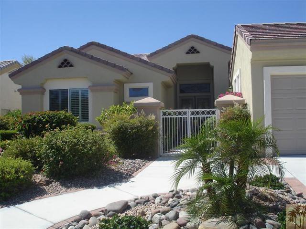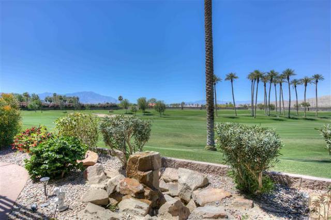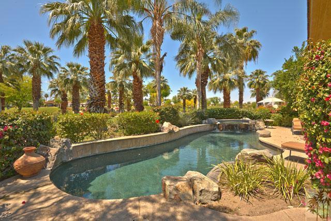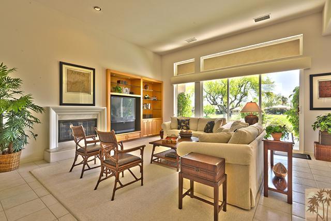110 Batista Court
Palm Desert, CA 92211
Sold
Beautiful Pool/Spa Home located in the highly desirable gated community of Brenna at Capri on an interior cul-de-sac street. Enter thru a gated courtyard into this spacious home with Great Open Floor-Plan featuring a Gourmet eat-in Kitchen with granite counters, double ovens, pantry & stainless steel appliances that is open to the formal dining room and the family room with Fireplace and large Flat Screen TV. The Master Bedroom Suite with double vanities, separate shower and tub has a large walk-in closet. Separate utility room off the attached 3 car tandem garage with large sink and lots of storage. Features include custom built-ins, quality flooring, ceiling fans, solar, custom paint, and lush landscaping. The private back yard includes a built-in SS BBQ island center, a fire pit and a large Pool & Spa. This home has been beautifully maintained with custom features thru-out. Centrally located close to schools, park, gyms, shopping and restaurants. Super Low HOA dues, only $85 per mo!
PROPERTY INFORMATION
| MLS # | 216026302DA | Lot Size | 10,019 Sq. Ft. |
| HOA Fees | $85/Monthly | Property Type | Single Family Residence |
| Price | $ 549,990
Price Per SqFt: $ 209 |
DOM | 3361 Days |
| Address | 110 Batista Court | Type | Residential |
| City | Palm Desert | Sq.Ft. | 2,630 Sq. Ft. |
| Postal Code | 92211 | Garage | 3 |
| County | Riverside | Year Built | 2005 |
| Bed / Bath | 3 / 3 | Parking | 3 |
| Built In | 2005 | Status | Closed |
| Sold Date | 2017-06-23 |
INTERIOR FEATURES
| Has Laundry | Yes |
| Laundry Information | Individual Room |
| Has Fireplace | Yes |
| Fireplace Information | Fire Pit, Gas, Great Room |
| Has Appliances | Yes |
| Kitchen Appliances | Dishwasher, Gas Cooktop, Microwave, Self Cleaning Oven, Vented Exhaust Fan, Water Line to Refrigerator, Refrigerator, Disposal, Freezer, Range Hood |
| Kitchen Information | Granite Counters |
| Kitchen Area | Breakfast Counter / Bar, In Living Room, Dining Room |
| Has Heating | Yes |
| Heating Information | Forced Air, Electric, Solar |
| Room Information | Utility Room, Great Room, Formal Entry, Family Room, Entry, Master Suite, Walk-In Closet |
| Has Cooling | Yes |
| Cooling Information | Central Air |
| Flooring Information | Carpet, Tile |
| InteriorFeatures Information | Built-in Features, Storage, Recessed Lighting, Open Floorplan, High Ceilings, Bar |
| DoorFeatures | Sliding Doors |
| Has Spa | No |
| SpaDescription | Private, Gunite, In Ground |
| WindowFeatures | Blinds |
| SecuritySafety | Gated Community |
| Bathroom Information | Vanity area, Separate tub and shower, Linen Closet/Storage |
EXTERIOR FEATURES
| ExteriorFeatures | Barbecue Private |
| FoundationDetails | Slab |
| Roof | Tile |
| Has Pool | Yes |
| Pool | Gunite, In Ground |
| Has Fence | Yes |
| Fencing | Block |
| Has Sprinklers | Yes |
WALKSCORE
MAP
MORTGAGE CALCULATOR
- Principal & Interest:
- Property Tax: $587
- Home Insurance:$119
- HOA Fees:$85
- Mortgage Insurance:
PRICE HISTORY
| Date | Event | Price |
| 06/22/2017 | Listed | $532,500 |
| 09/16/2016 | Listed | $549,990 |

Topfind Realty
REALTOR®
(844)-333-8033
Questions? Contact today.
Interested in buying or selling a home similar to 110 Batista Court?
Palm Desert Similar Properties
Listing provided courtesy of Michael Bannister, Windermere Homes & Estates. Based on information from California Regional Multiple Listing Service, Inc. as of #Date#. This information is for your personal, non-commercial use and may not be used for any purpose other than to identify prospective properties you may be interested in purchasing. Display of MLS data is usually deemed reliable but is NOT guaranteed accurate by the MLS. Buyers are responsible for verifying the accuracy of all information and should investigate the data themselves or retain appropriate professionals. Information from sources other than the Listing Agent may have been included in the MLS data. Unless otherwise specified in writing, Broker/Agent has not and will not verify any information obtained from other sources. The Broker/Agent providing the information contained herein may or may not have been the Listing and/or Selling Agent.
