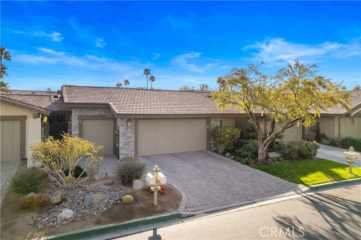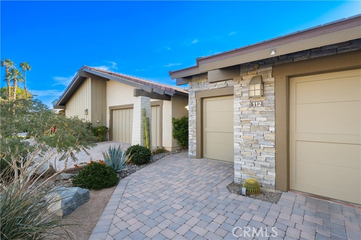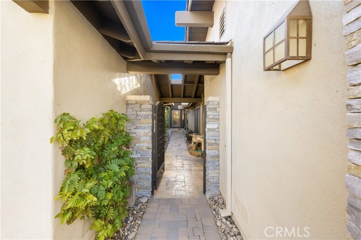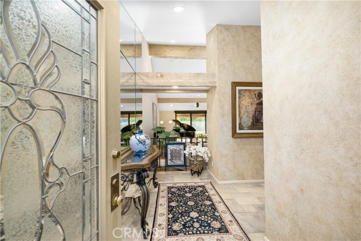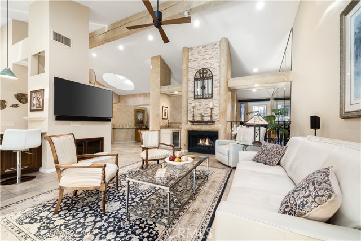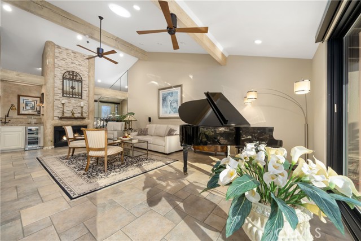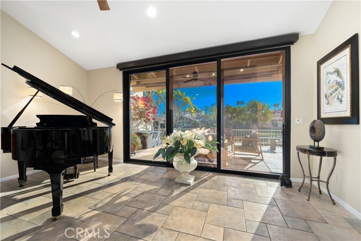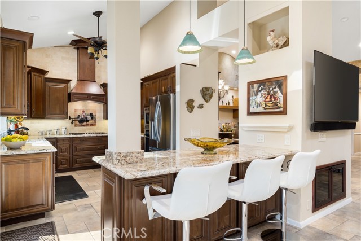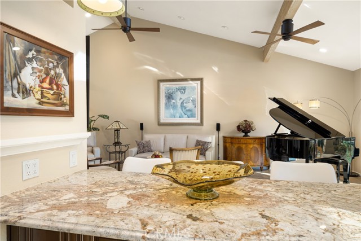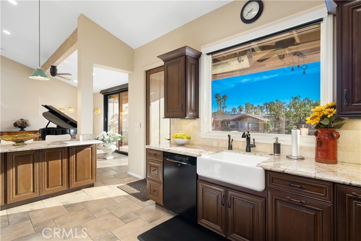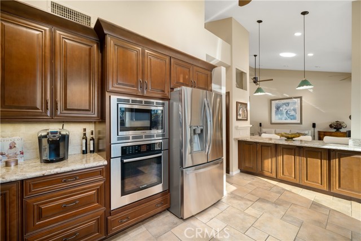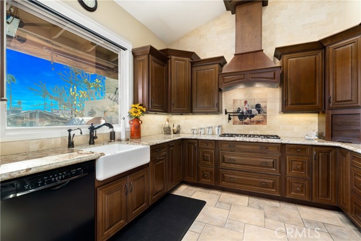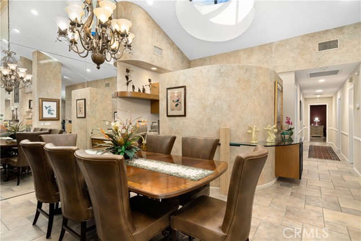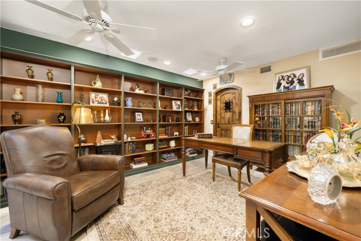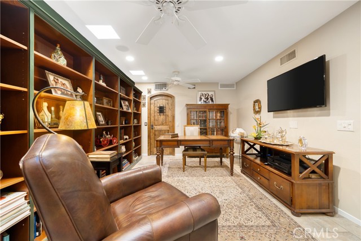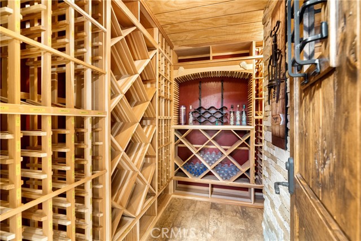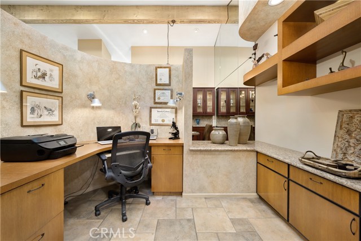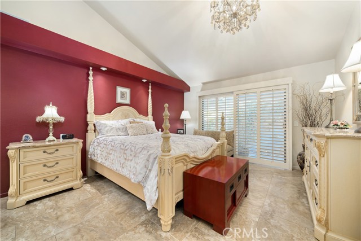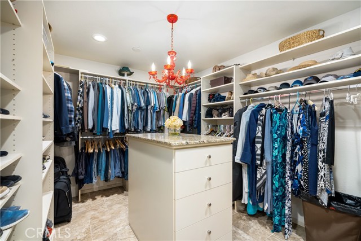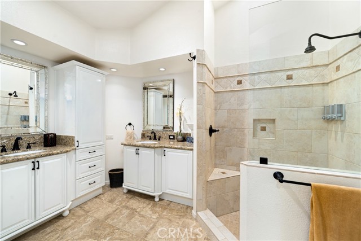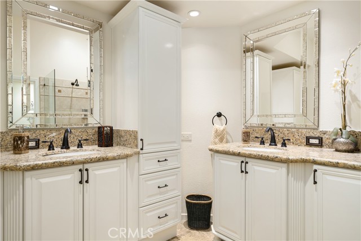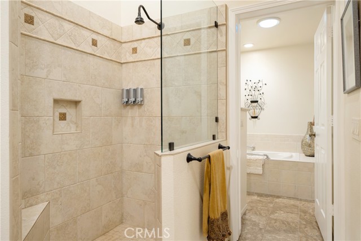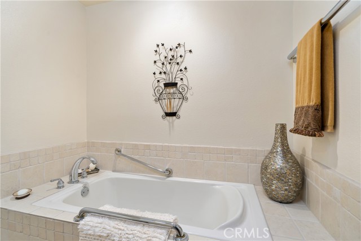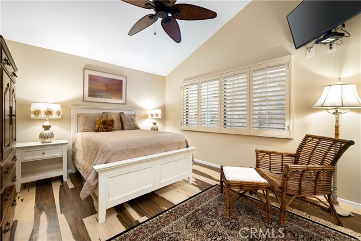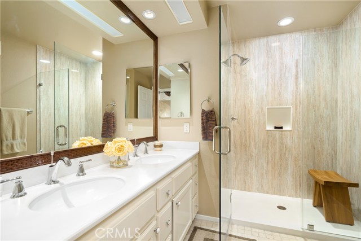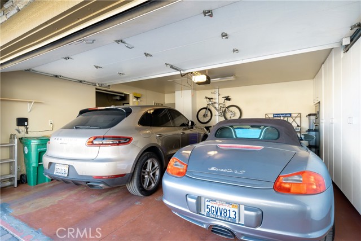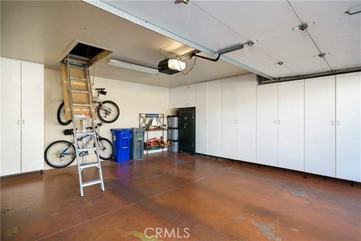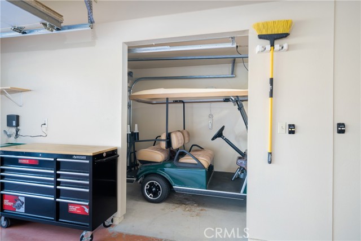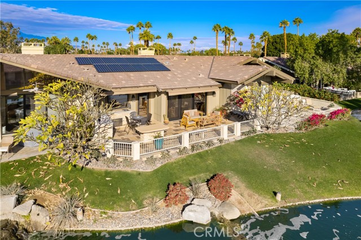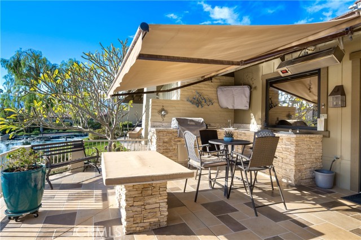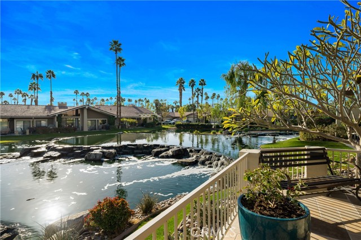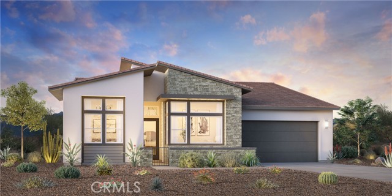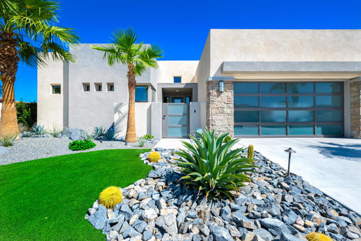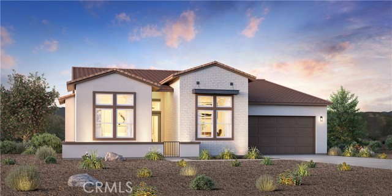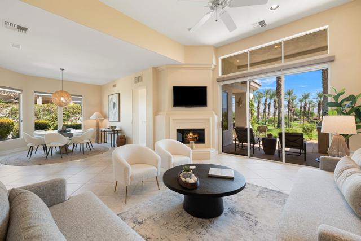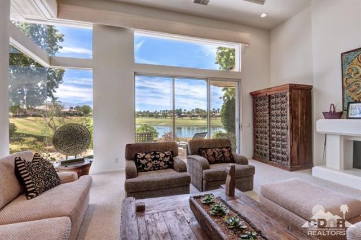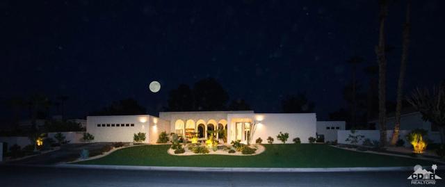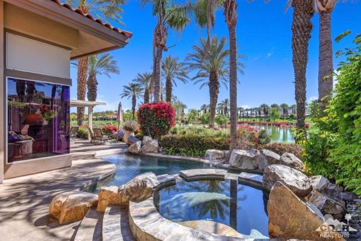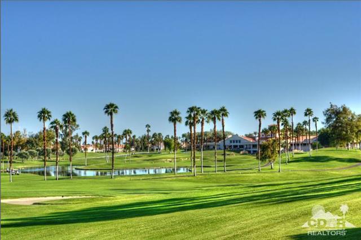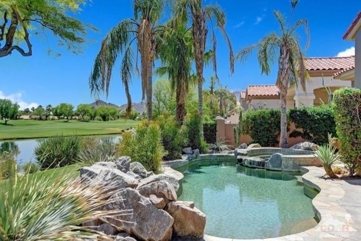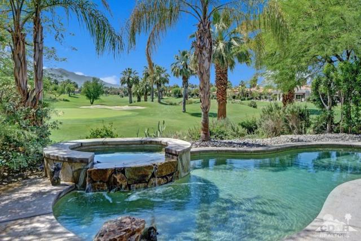112 Tanglewood
Palm Desert, CA 92211
Sold
Extensively remodeled and expanded Laramie Floor plan ON THE LAKE. This unit is the only one in the community with natural rock siding , significantly enhancing appearance. Situated in a cul-de-sac in a highly desirable location. Includes Solar Panels which are paid in full . Installed in 2013 with a 25 year warranty. Remodel includes expanded living room, patio, large walk in closet in the master bedroom and a golf cart garage added. Upon entering you will notice a gorgeous iron gate with a security screen, resurfaced walkway and custom aragonite fountain. Beautiful entry featuring high vaulted ceilings and wood beams throughout. Kitchen includes upgraded custom cabinetry, granite countertops , pot filler, instant hot water faucet , farmhouse style sink and s/s appliances and security screen. One bedroom has been converted to a den and office with custom book shelving and a built in desk. A large wine cellar with temperature control is converted to the den. Guest bedroom is ensuite with corian contertops ,elegant wood flooring and plantation shutters. Master bedroom has a large walk-in closet with center island and granite countertop, lots of storage, recessed lighting and chandelier. Master bathroom has separate sinks with granite countertops. Backyard is an oasis, including built in barbecue with side burner, sink, cooler and storage. Granite countertop on stack stone. Overhead heater, fire pit , awnings, speakers, T.V. , misters system and gorgeous lake views! www.112TanglewoodTrail.com
PROPERTY INFORMATION
| MLS # | OC23027076 | Lot Size | 3,485 Sq. Ft. |
| HOA Fees | $1,550/Monthly | Property Type | Condominium |
| Price | $ 975,000
Price Per SqFt: $ 406 |
DOM | 1007 Days |
| Address | 112 Tanglewood | Type | Residential |
| City | Palm Desert | Sq.Ft. | 2,400 Sq. Ft. |
| Postal Code | 92211 | Garage | 3 |
| County | Riverside | Year Built | 1983 |
| Bed / Bath | 2 / 1.5 | Parking | 3 |
| Built In | 1983 | Status | Closed |
| Sold Date | 2023-05-30 |
INTERIOR FEATURES
| Has Laundry | Yes |
| Laundry Information | Individual Room |
| Has Fireplace | Yes |
| Fireplace Information | Family Room, Fire Pit |
| Has Appliances | Yes |
| Kitchen Appliances | Built-In Range, Dishwasher, Disposal, Gas Range, Instant Hot Water, Microwave |
| Kitchen Information | Granite Counters, Kitchen Open to Family Room |
| Kitchen Area | Breakfast Nook, Dining Room |
| Has Heating | Yes |
| Heating Information | Central, Fireplace(s) |
| Room Information | Attic, Den, Family Room, Foyer, Kitchen, Laundry, Main Floor Bedroom, Main Floor Master Bedroom, Office, Walk-In Closet, Wine Cellar |
| Has Cooling | Yes |
| Cooling Information | Central Air |
| Flooring Information | Carpet, Stone, Wood |
| InteriorFeatures Information | Bar, Beamed Ceilings, Built-in Features, Ceiling Fan(s), Corian Counters, Granite Counters, High Ceilings, Open Floorplan, Pull Down Stairs to Attic, Recessed Lighting, Wet Bar |
| Has Spa | Yes |
| SpaDescription | Association, Community |
| WindowFeatures | Double Pane Windows, Plantation Shutters, Roller Shields, Screens, Shutters, Solar Screens |
| SecuritySafety | 24 Hour Security, Carbon Monoxide Detector(s), Fire and Smoke Detection System, Gated Community, Gated with Guard, Smoke Detector(s) |
| Bathroom Information | Shower, Shower in Tub, Corian Counters, Double Sinks In Master Bath, Main Floor Full Bath, Walk-in shower |
| Main Level Bedrooms | 2 |
| Main Level Bathrooms | 4 |
EXTERIOR FEATURES
| ExteriorFeatures | Awning(s), Barbecue Private, Lighting, Rain Gutters |
| FoundationDetails | Slab |
| Roof | Flat Tile |
| Has Pool | No |
| Pool | Association, Community, In Ground, Lap |
| Has Patio | Yes |
| Patio | Brick, Tile |
| Has Sprinklers | Yes |
WALKSCORE
MAP
MORTGAGE CALCULATOR
- Principal & Interest:
- Property Tax: $1,040
- Home Insurance:$119
- HOA Fees:$1550
- Mortgage Insurance:
PRICE HISTORY
| Date | Event | Price |
| 05/30/2023 | Sold | $900,000 |
| 03/23/2023 | Active Under Contract | $975,000 |
| 03/03/2023 | Listed | $975,000 |

Topfind Realty
REALTOR®
(844)-333-8033
Questions? Contact today.
Interested in buying or selling a home similar to 112 Tanglewood?
Palm Desert Similar Properties
Listing provided courtesy of Kim Garner, eXp Realty of California Inc. Based on information from California Regional Multiple Listing Service, Inc. as of #Date#. This information is for your personal, non-commercial use and may not be used for any purpose other than to identify prospective properties you may be interested in purchasing. Display of MLS data is usually deemed reliable but is NOT guaranteed accurate by the MLS. Buyers are responsible for verifying the accuracy of all information and should investigate the data themselves or retain appropriate professionals. Information from sources other than the Listing Agent may have been included in the MLS data. Unless otherwise specified in writing, Broker/Agent has not and will not verify any information obtained from other sources. The Broker/Agent providing the information contained herein may or may not have been the Listing and/or Selling Agent.
