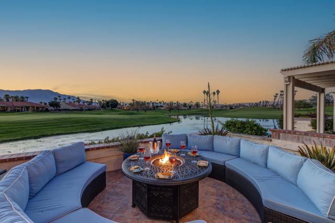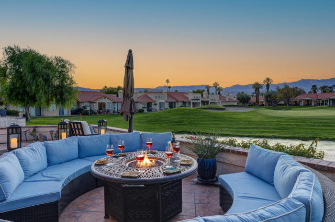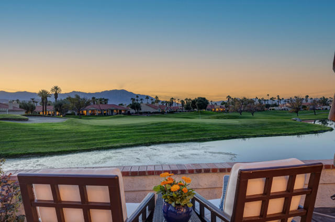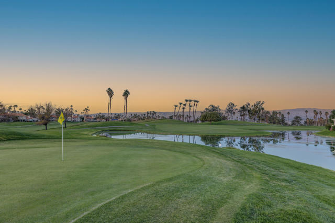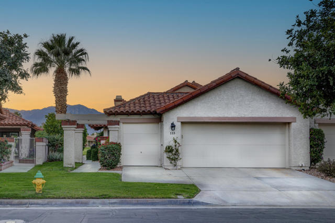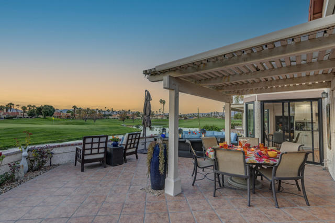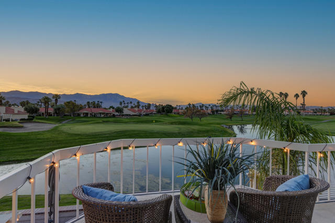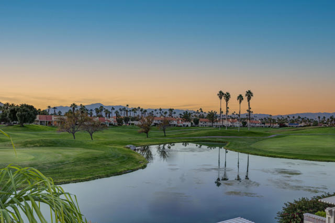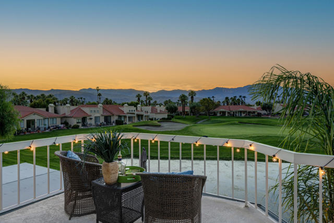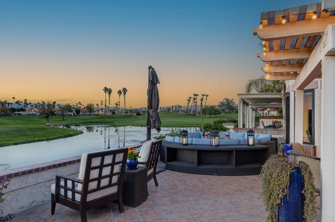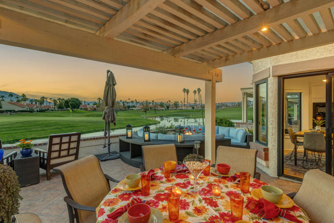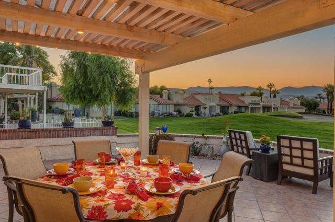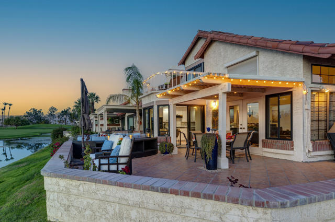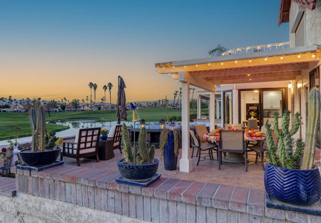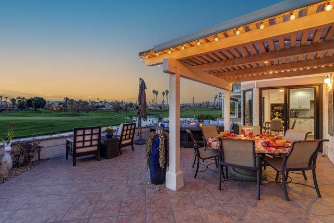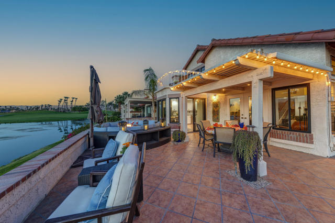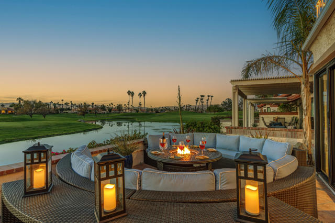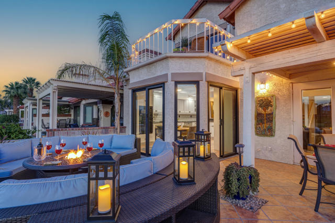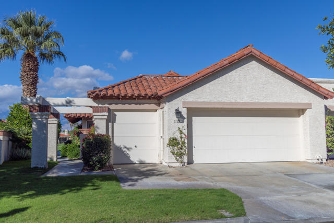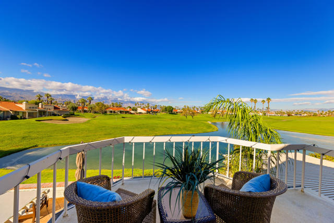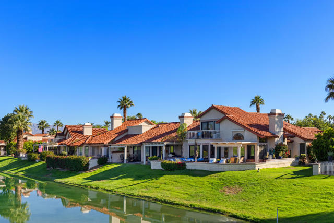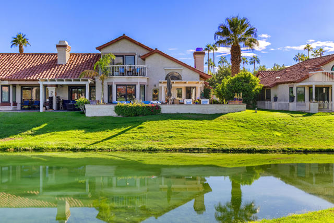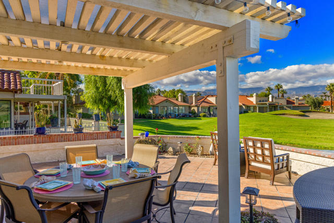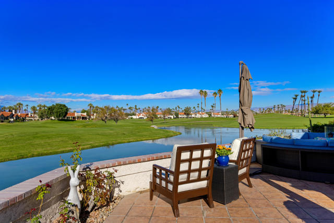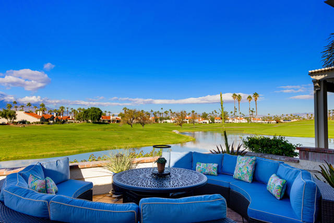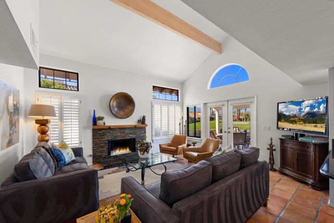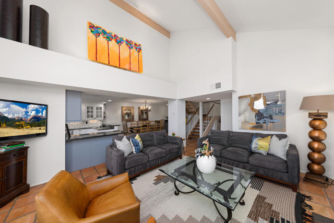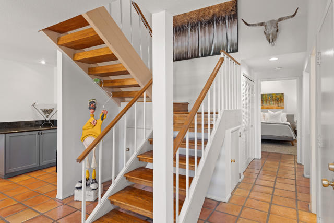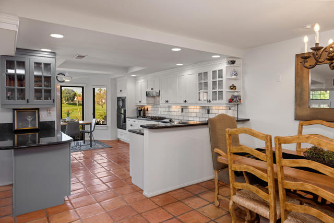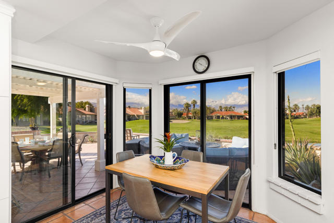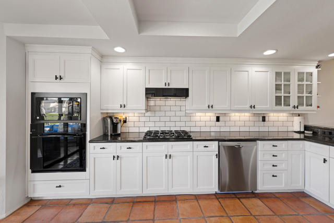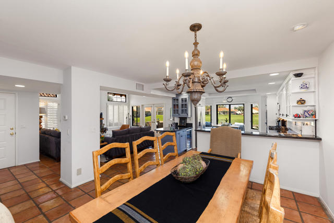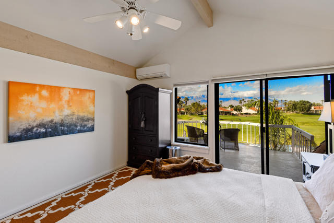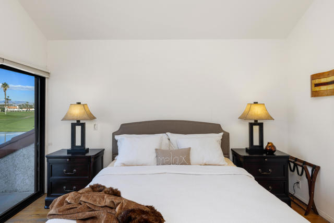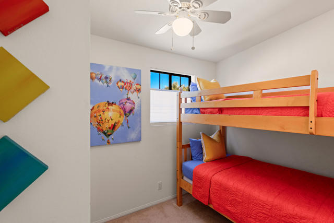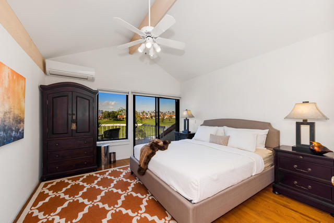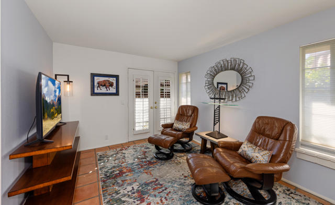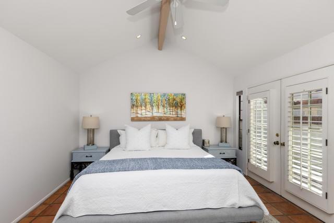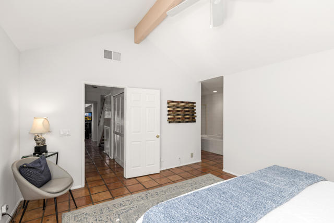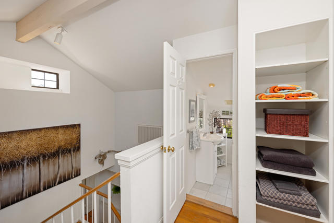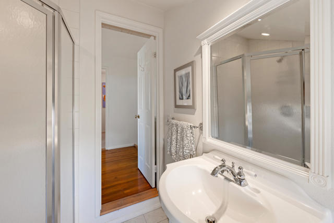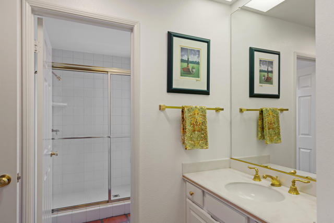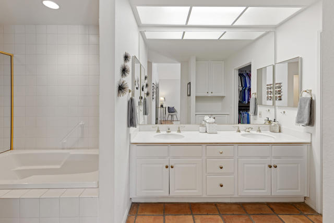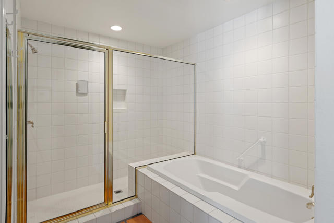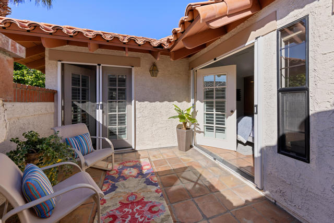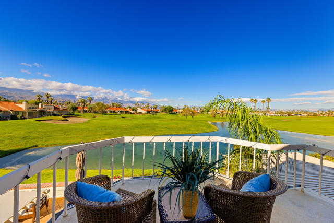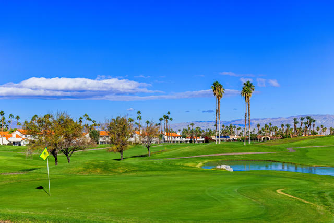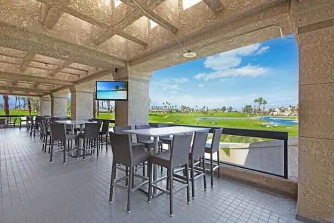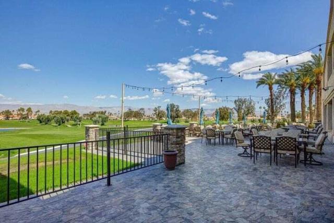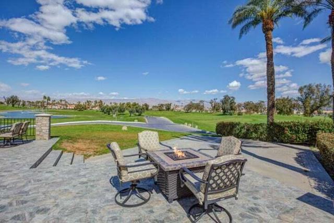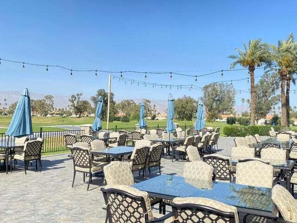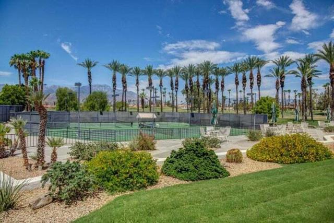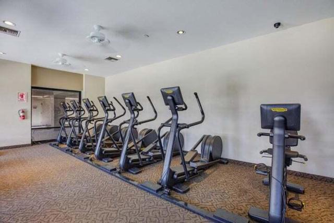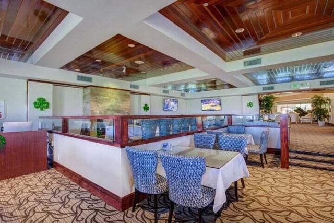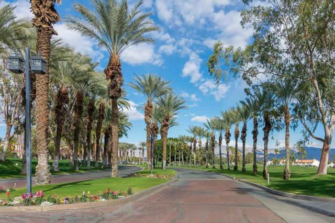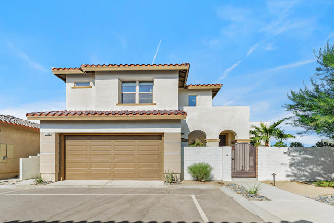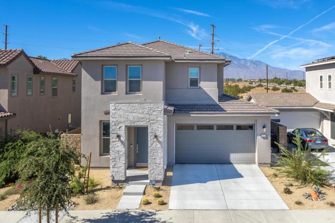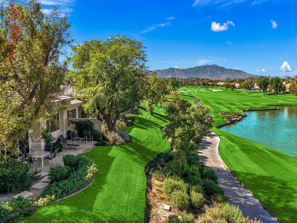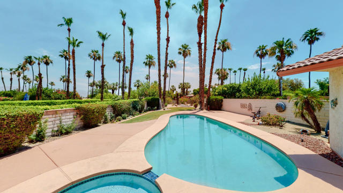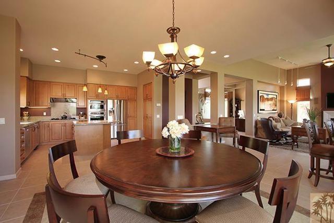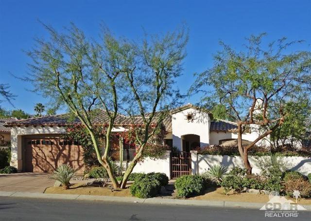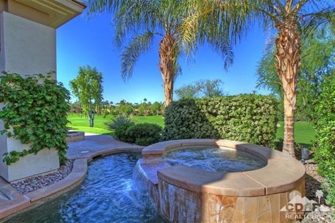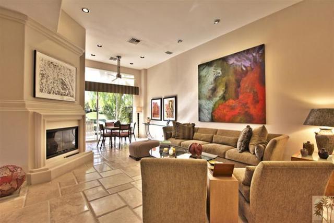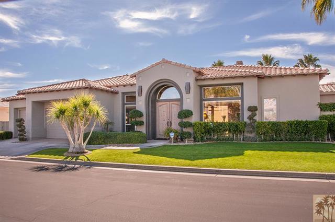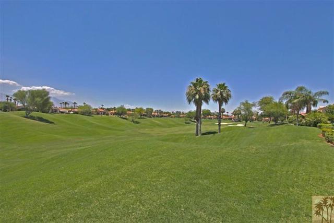115 Avellino Circle
Palm Desert, CA 92211
Sold
You know ''you've arrived'' upon entering this unique and meticulously maintained, sun-kissed oasis, featuring 4 bedrooms and 3 full bathrooms. With an open floor plan ideal for entertaining, and a newly remodeled chefs dream kitchen. Boasting granite counter tops, extensive cabinetry, gas range, and a cozy, sun-filled Breakfast Nook, opening out to an extended patio overlooking the water, on the 1'st hole and verdant fairways. The large, sun filled, tastefully furnished living room quarters is complete with Stack Stone Fire & Ice Fireplace and Spectacular Views of the Mountains and Golf Course. The Primary Suite is tucked back away from the main entertaining rooms, in a nice quiet space with French Doors opening out to a small private sitting area. The second and 3rd guest bedrooms & 3rd bathroom are up the luxurious Hardwood Staircase which opens out to the viewing deck where you'll want to spend the entire day! This is truly the epitome of Luxury Resort Living with Golf, Tennis, Pickleball, Fitness Center, Club House, Pro-Shop, Swimming Pool and heated Spa, all within walking distance from your front door! Desert Falls Country Club has it all! Within walking distance to restaurants, shopping, and a few miles drive to Acrisure Arena, McCallum Theatre and El Paseo with upscale Galleries and Fine Dining. This uniquely beautiful, customized home with its multitude of upgrades including a brand-new HVAC is not to be missed! Call today for your private tour.
PROPERTY INFORMATION
| MLS # | 219103442DA | Lot Size | 0 Sq. Ft. |
| HOA Fees | $625/Monthly | Property Type | Condominium |
| Price | $ 749,000
Price Per SqFt: $ 385 |
DOM | 734 Days |
| Address | 115 Avellino Circle | Type | Residential |
| City | Palm Desert | Sq.Ft. | 1,946 Sq. Ft. |
| Postal Code | 92211 | Garage | 3 |
| County | Riverside | Year Built | 1984 |
| Bed / Bath | 4 / 3 | Parking | 5 |
| Built In | 1984 | Status | Closed |
| Sold Date | 2024-01-24 |
INTERIOR FEATURES
| Has Laundry | Yes |
| Laundry Information | In Closet |
| Has Fireplace | Yes |
| Fireplace Information | Gas, Living Room |
| Has Appliances | Yes |
| Kitchen Appliances | Gas Range, Microwave, Refrigerator, Ice Maker, Disposal, Freezer, Dishwasher, Gas Water Heater |
| Kitchen Information | Granite Counters |
| Kitchen Area | Breakfast Counter / Bar, Dining Room, Breakfast Nook |
| Has Heating | Yes |
| Heating Information | Central, Fireplace(s) |
| Room Information | Living Room, Main Floor Primary Bedroom, Walk-In Closet, Primary Suite |
| Has Cooling | Yes |
| Cooling Information | Central Air |
| Flooring Information | Tile |
| DoorFeatures | French Doors |
| Has Spa | No |
| SpaDescription | Community, In Ground |
| WindowFeatures | Double Pane Windows |
| SecuritySafety | 24 Hour Security, Gated Community |
| Bathroom Information | Vanity area, Separate tub and shower |
EXTERIOR FEATURES
| Has Pool | Yes |
| Pool | In Ground, Community |
| Has Sprinklers | Yes |
WALKSCORE
MAP
MORTGAGE CALCULATOR
- Principal & Interest:
- Property Tax: $799
- Home Insurance:$119
- HOA Fees:$625
- Mortgage Insurance:
PRICE HISTORY
| Date | Event | Price |
| 11/27/2023 | Listed | $749,000 |

Topfind Realty
REALTOR®
(844)-333-8033
Questions? Contact today.
Interested in buying or selling a home similar to 115 Avellino Circle?
Palm Desert Similar Properties
Listing provided courtesy of Michelle Gareis, Showcase Homes, Inc.. Based on information from California Regional Multiple Listing Service, Inc. as of #Date#. This information is for your personal, non-commercial use and may not be used for any purpose other than to identify prospective properties you may be interested in purchasing. Display of MLS data is usually deemed reliable but is NOT guaranteed accurate by the MLS. Buyers are responsible for verifying the accuracy of all information and should investigate the data themselves or retain appropriate professionals. Information from sources other than the Listing Agent may have been included in the MLS data. Unless otherwise specified in writing, Broker/Agent has not and will not verify any information obtained from other sources. The Broker/Agent providing the information contained herein may or may not have been the Listing and/or Selling Agent.
