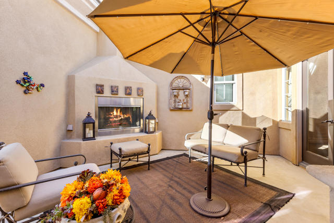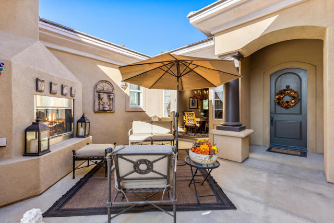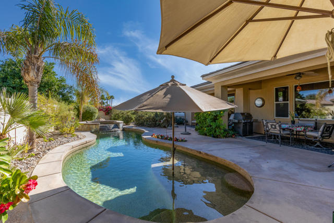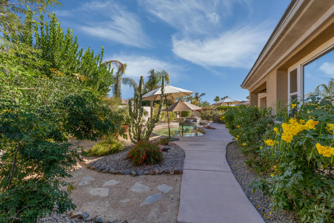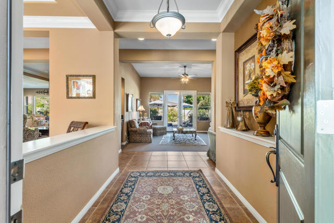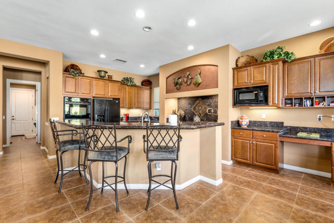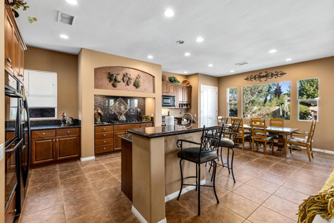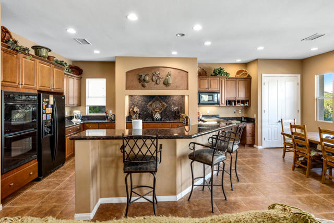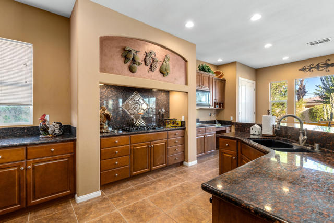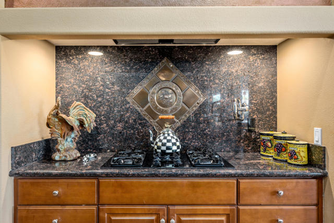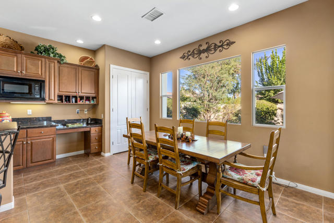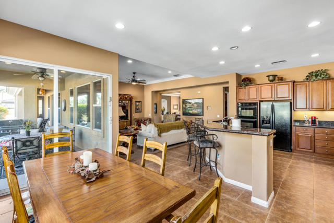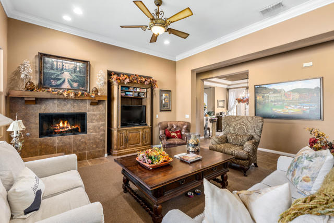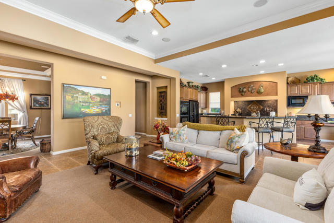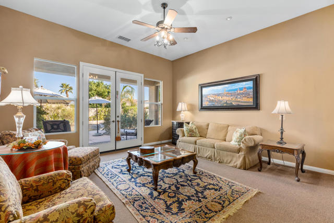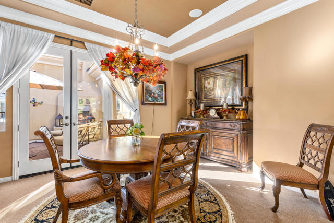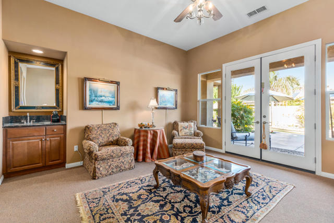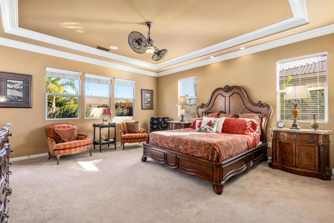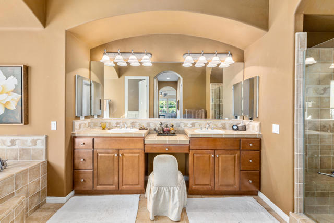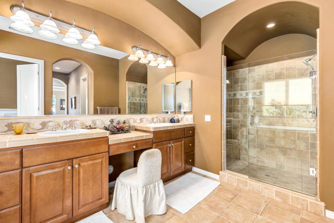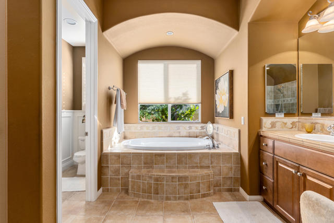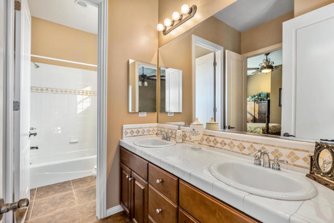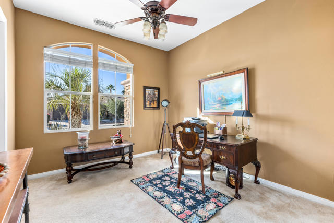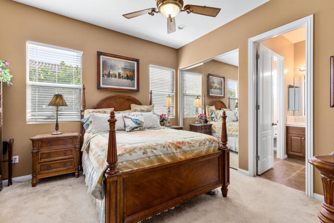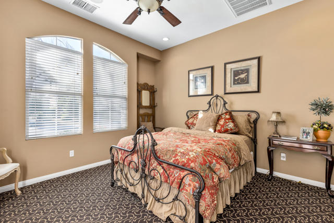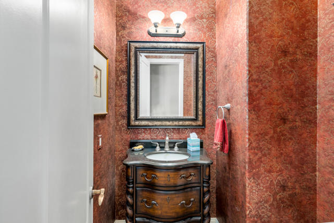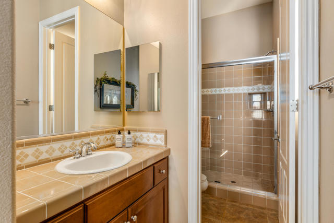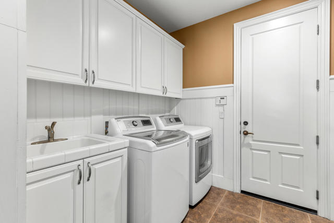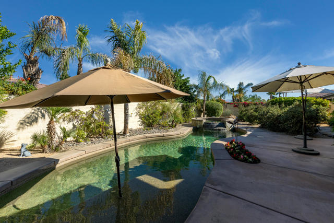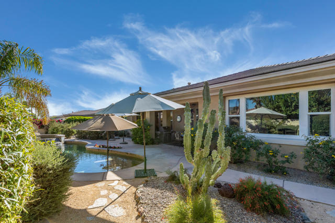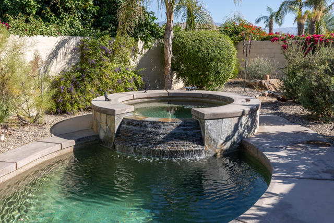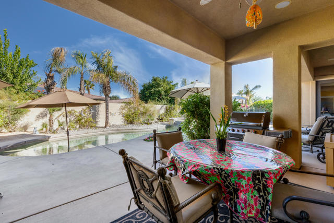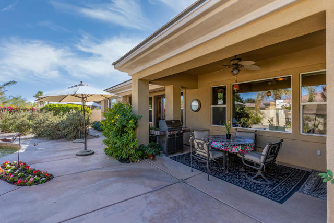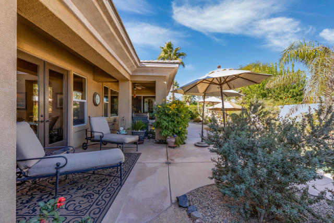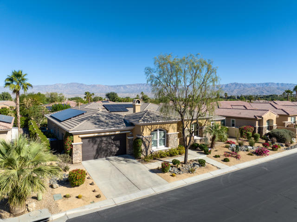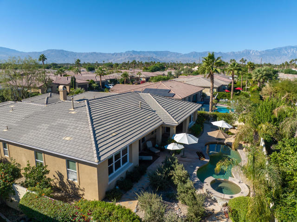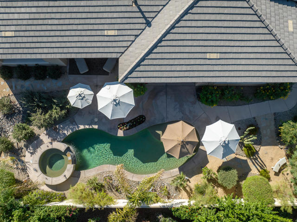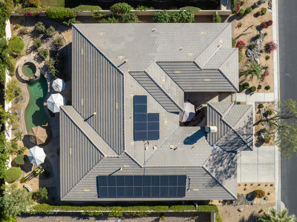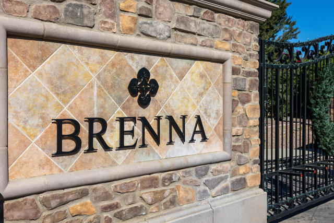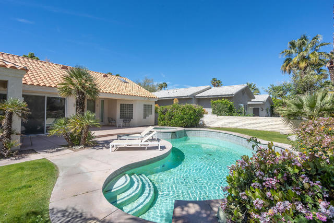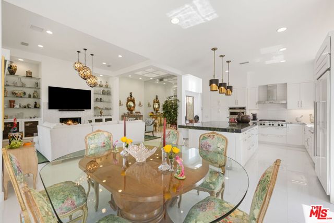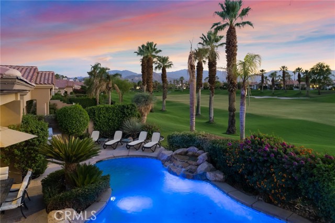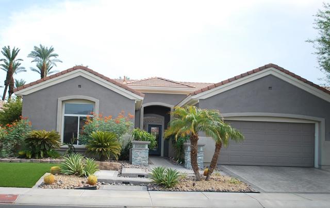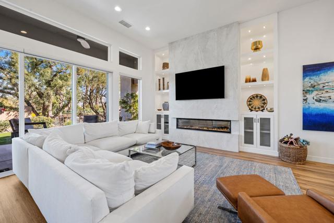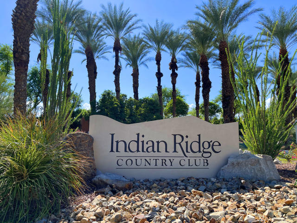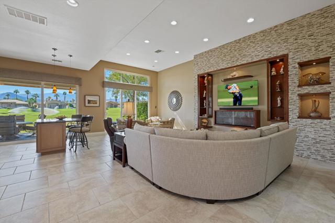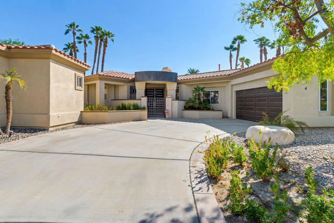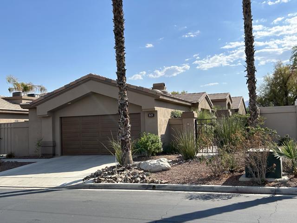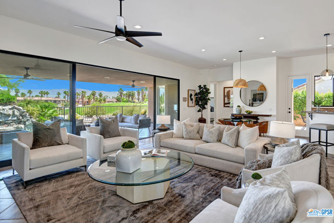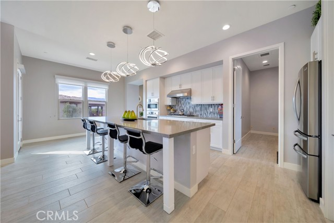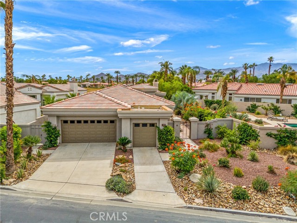116 Tesori Drive
Palm Desert, CA 92211
Desert Dream Home! This incredible home is in the gated community of Brenna at Capri, adjacent to Ronald Reagan Elementary School and Freedom Park which offers Public Pickleball courts! Desirable floor plan offers 3,210-sf, 4 bedroom & 4 baths. Home has been meticulously cared for by the original owners. The private courtyard leads to a separate casita and offers a fabulous seating area with custom stone fireplace. The Gourmet kitchen offers solid wood cabinetry, granite counter tops, dual ovens, 5 burner cook-top, pot filler faucet, backsplash with custom copper inlay, large island w/ breakfast bar, pantry and dining area. The family room offers a cozy fireplace and opens to the kitchen. Formal dining room features French doors to the courtyard. Living room features a wet bar, spotlights for artwork and French doors that lead out to the pool area. Master suite offers a seating area, 2 walk in closets, dual vanities, custom stone shower with laser cut tile trim, and soaking tub. Rear yard offers a wonderful outdoor living area with beautiful landscaping, fruit trees, refreshing pebble-tec pool, and a raised spa with a cascading waterfall. 3 car garage w/ custom cabinetry and work bench. Additional features include solar system, double crown molding, wainscotting, surround sound speakers, custom closet design, designer Pullman in powder room, new pool heater and pool pump, security system and more! Home offers the amazing indoor-outdoor lifestyle the Desert is famous for!
PROPERTY INFORMATION
| MLS # | 219118465DA | Lot Size | 10,454 Sq. Ft. |
| HOA Fees | $120/Monthly | Property Type | Single Family Residence |
| Price | $ 1,150,000
Price Per SqFt: $ 358 |
DOM | 410 Days |
| Address | 116 Tesori Drive | Type | Residential |
| City | Palm Desert | Sq.Ft. | 3,210 Sq. Ft. |
| Postal Code | 92211 | Garage | 3 |
| County | Riverside | Year Built | 2005 |
| Bed / Bath | 4 / 2.5 | Parking | 3 |
| Built In | 2005 | Status | Active |
INTERIOR FEATURES
| Has Laundry | Yes |
| Laundry Information | Individual Room |
| Has Fireplace | Yes |
| Fireplace Information | Gas, Outside, Living Room |
| Has Appliances | Yes |
| Kitchen Appliances | Dishwasher, Gas Cooktop, Microwave, Gas Oven, Water Line to Refrigerator, Refrigerator, Disposal, Gas Water Heater |
| Kitchen Information | Granite Counters, Kitchen Island |
| Kitchen Area | Breakfast Counter / Bar, Dining Room |
| Has Heating | Yes |
| Heating Information | Central, Forced Air, Natural Gas |
| Room Information | Living Room, Guest/Maid's Quarters, Formal Entry, Family Room, Primary Suite, Walk-In Closet |
| Has Cooling | Yes |
| Cooling Information | Central Air |
| Flooring Information | Carpet, Tile |
| InteriorFeatures Information | Crown Molding, Wet Bar, Wainscoting, Tray Ceiling(s), Recessed Lighting, High Ceilings |
| DoorFeatures | French Doors |
| Has Spa | No |
| SpaDescription | Heated, Private, In Ground |
| WindowFeatures | Blinds |
| SecuritySafety | Gated Community |
| Bathroom Information | Hollywood Bathroom (Jack&Jill), Tile Counters, Shower in Tub, Separate tub and shower, Vanity area |
EXTERIOR FEATURES
| Roof | Tile |
| Has Pool | Yes |
| Pool | Waterfall, In Ground, Pebble, Electric Heat, Private |
| Has Patio | Yes |
| Patio | Covered |
| Has Fence | Yes |
| Fencing | Block |
| Has Sprinklers | Yes |
WALKSCORE
MAP
MORTGAGE CALCULATOR
- Principal & Interest:
- Property Tax: $1,227
- Home Insurance:$119
- HOA Fees:$120
- Mortgage Insurance:
PRICE HISTORY
| Date | Event | Price |
| 10/24/2024 | Active | $1,150,000 |

Topfind Realty
REALTOR®
(844)-333-8033
Questions? Contact today.
Use a Topfind agent and receive a cash rebate of up to $11,500
Palm Desert Similar Properties
Listing provided courtesy of Denise Francis, Coldwell Banker Realty. Based on information from California Regional Multiple Listing Service, Inc. as of #Date#. This information is for your personal, non-commercial use and may not be used for any purpose other than to identify prospective properties you may be interested in purchasing. Display of MLS data is usually deemed reliable but is NOT guaranteed accurate by the MLS. Buyers are responsible for verifying the accuracy of all information and should investigate the data themselves or retain appropriate professionals. Information from sources other than the Listing Agent may have been included in the MLS data. Unless otherwise specified in writing, Broker/Agent has not and will not verify any information obtained from other sources. The Broker/Agent providing the information contained herein may or may not have been the Listing and/or Selling Agent.

