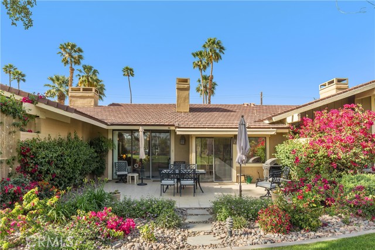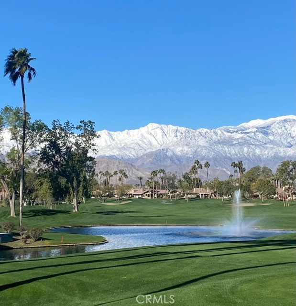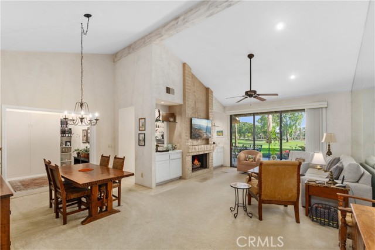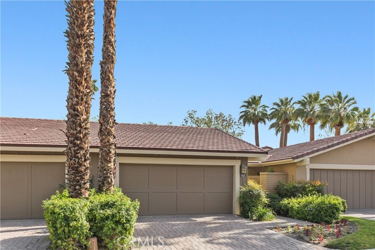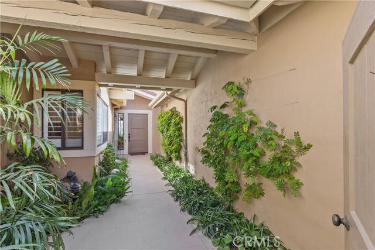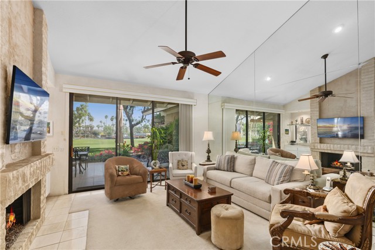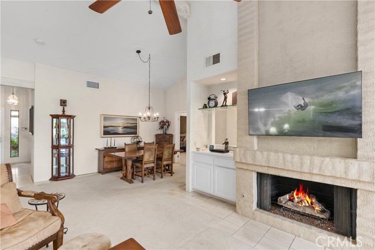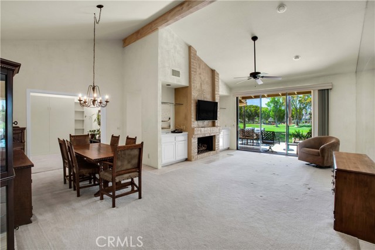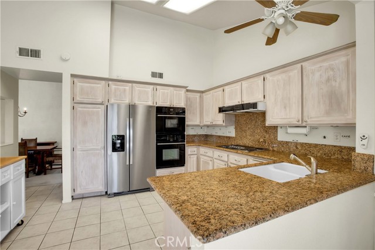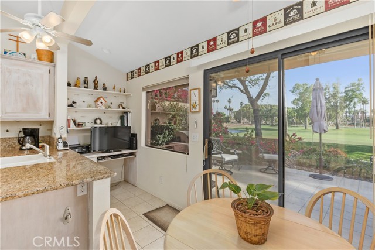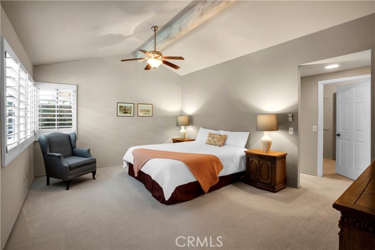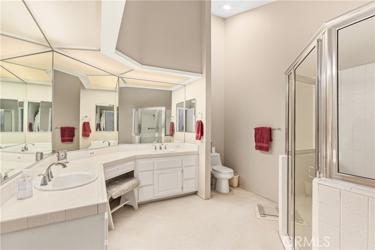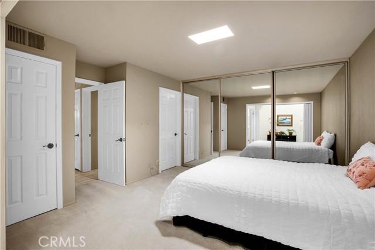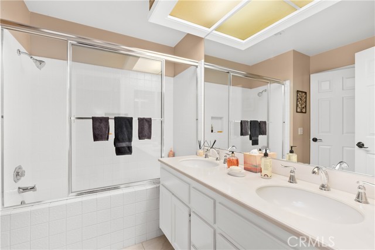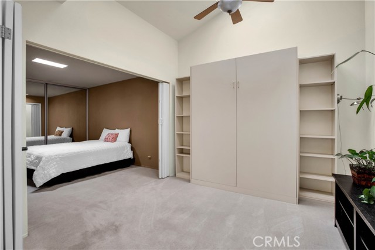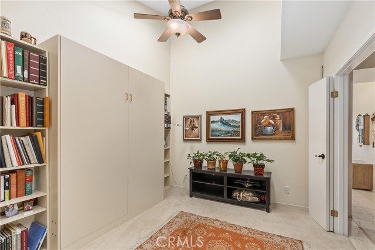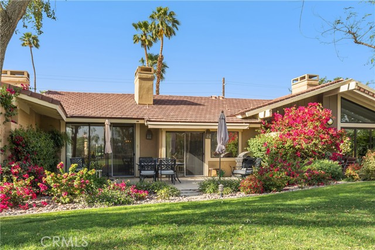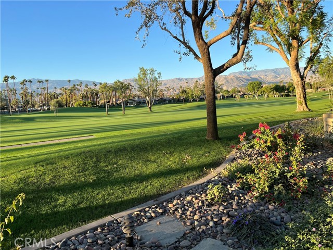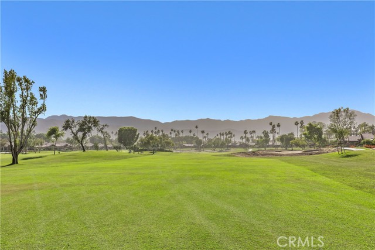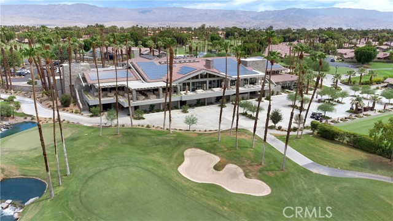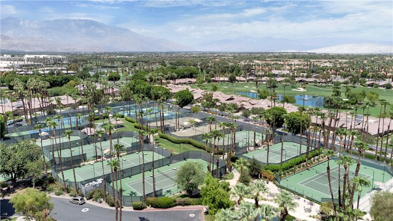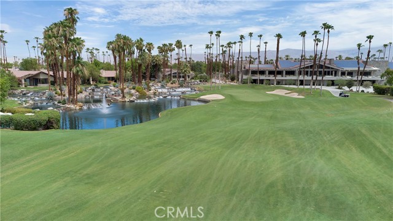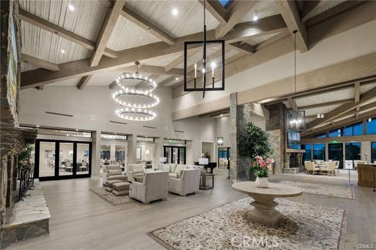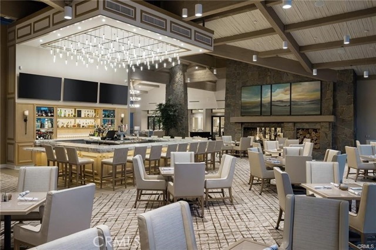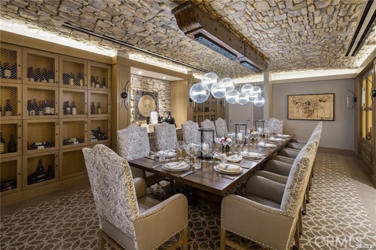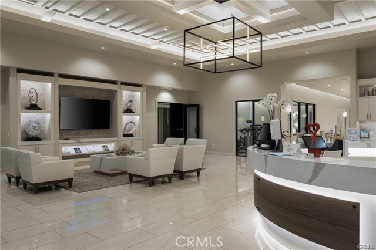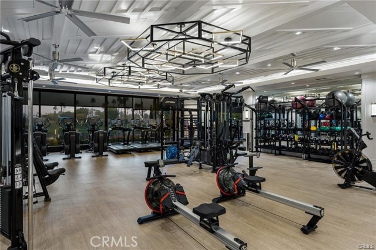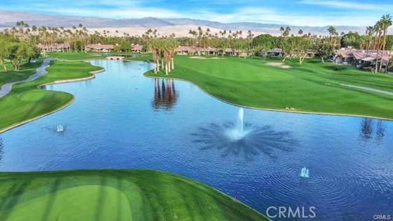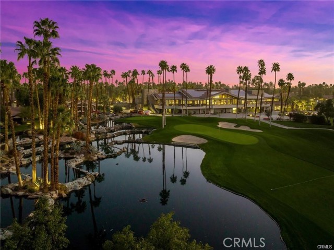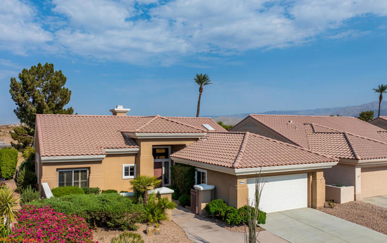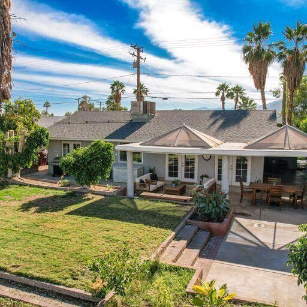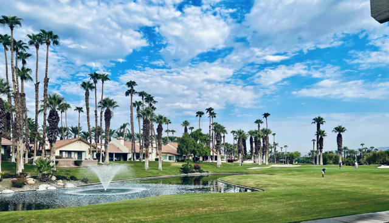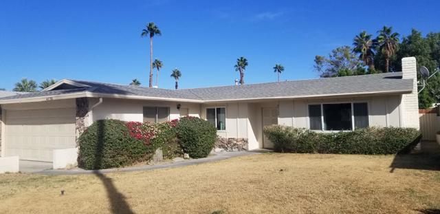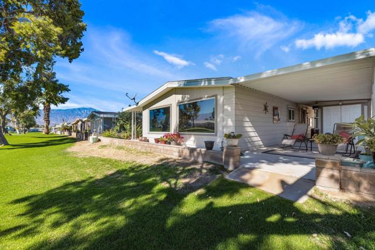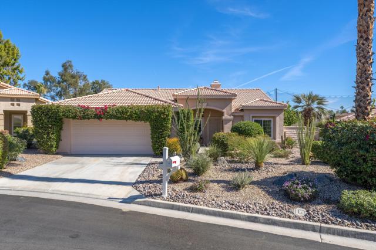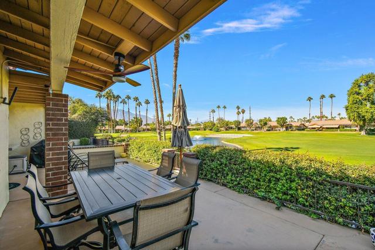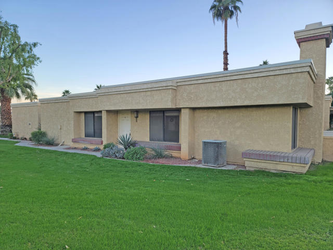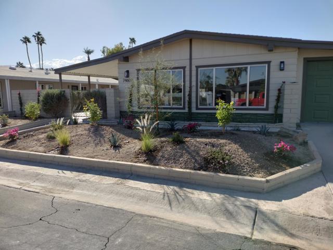163 Bouquet Canyon Drive
Palm Desert, CA 92211
New Price- Excellent Value! South Facing, Double Fairway, Mountain and Lake views at The Lakes Country Club! This Durango model is is a popular floor plan with nice sized living area, fireplace and large dining area. The kitchen has been expanded a bit to add an office work area overlooking the fairway. The atrium has been converted to a flex space offering a Murphy Bed for extra guests with privacy doors and can also be utilized as additional seating for company and card games! The primary suite is quite large with walk in closet, ensuite bath with double vanities and shower. A secondary bedroom adjacent to the flex space connects to the 2nd bathroom and has an expanded closet. One of the BEST things about this home is the expanded patio with incredible views of everything you want. Mountains, water, golf course. The perfect place for quiet time or a fun get together with friends! The Lakes Country Club is a very active club with 44 pools, a newly remodeled clubhouse and state of the art fitness center. If you like racquet sports there is Tennis, Pickleball and Pop Tennis. There are consistent activities and opportunities for community interaction throughout every week. Schedule a showing and we are happy to give you a tour and tell you all about The Lakes!
PROPERTY INFORMATION
| MLS # | NP24089919 | Lot Size | 2,614 Sq. Ft. |
| HOA Fees | $1,800/Monthly | Property Type | Condominium |
| Price | $ 499,000
Price Per SqFt: $ 273 |
DOM | 578 Days |
| Address | 163 Bouquet Canyon Drive | Type | Residential |
| City | Palm Desert | Sq.Ft. | 1,825 Sq. Ft. |
| Postal Code | 92211 | Garage | 2 |
| County | Riverside | Year Built | 1983 |
| Bed / Bath | 2 / 1 | Parking | 2 |
| Built In | 1983 | Status | Active |
INTERIOR FEATURES
| Has Laundry | Yes |
| Laundry Information | Dryer Included, Inside, Washer Included |
| Has Fireplace | Yes |
| Fireplace Information | Living Room |
| Has Appliances | Yes |
| Kitchen Appliances | Electric Range, Microwave, Refrigerator, Water Heater, Water Line to Refrigerator |
| Kitchen Information | Granite Counters, Kitchen Island, Stone Counters |
| Kitchen Area | Breakfast Counter / Bar, Breakfast Nook, Dining Room |
| Room Information | All Bedrooms Down, Kitchen, Laundry, Living Room, Main Floor Primary Bedroom, Walk-In Closet |
| Has Cooling | Yes |
| Cooling Information | Central Air |
| InteriorFeatures Information | Granite Counters, Partially Furnished |
| EntryLocation | front |
| Entry Level | 1 |
| Has Spa | Yes |
| SpaDescription | Association |
| SecuritySafety | 24 Hour Security, Gated Community, Gated with Guard, Smoke Detector(s) |
| Bathroom Information | Shower in Tub, Double Sinks in Primary Bath, Linen Closet/Storage, Privacy toilet door, Walk-in shower |
| Main Level Bedrooms | 2 |
| Main Level Bathrooms | 2 |
EXTERIOR FEATURES
| Has Pool | No |
| Pool | Association |
| Has Patio | Yes |
| Patio | Patio |
| Has Fence | No |
| Fencing | None |
| Has Sprinklers | Yes |
WALKSCORE
MAP
MORTGAGE CALCULATOR
- Principal & Interest:
- Property Tax: $532
- Home Insurance:$119
- HOA Fees:$1800
- Mortgage Insurance:
PRICE HISTORY
| Date | Event | Price |
| 09/14/2024 | Relisted | $499,000 |
| 07/17/2024 | Relisted | $535,000 |
| 05/04/2024 | Listed | $575,000 |

Topfind Realty
REALTOR®
(844)-333-8033
Questions? Contact today.
Use a Topfind agent and receive a cash rebate of up to $2,495
Palm Desert Similar Properties
Listing provided courtesy of Angela Caliger, Surterre Properties Inc.. Based on information from California Regional Multiple Listing Service, Inc. as of #Date#. This information is for your personal, non-commercial use and may not be used for any purpose other than to identify prospective properties you may be interested in purchasing. Display of MLS data is usually deemed reliable but is NOT guaranteed accurate by the MLS. Buyers are responsible for verifying the accuracy of all information and should investigate the data themselves or retain appropriate professionals. Information from sources other than the Listing Agent may have been included in the MLS data. Unless otherwise specified in writing, Broker/Agent has not and will not verify any information obtained from other sources. The Broker/Agent providing the information contained herein may or may not have been the Listing and/or Selling Agent.
