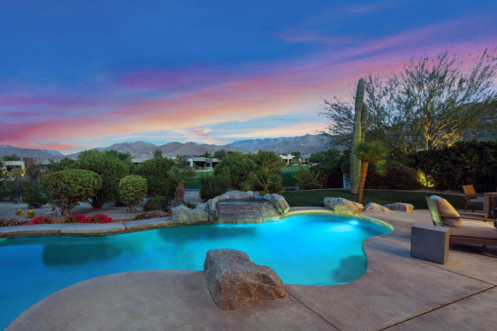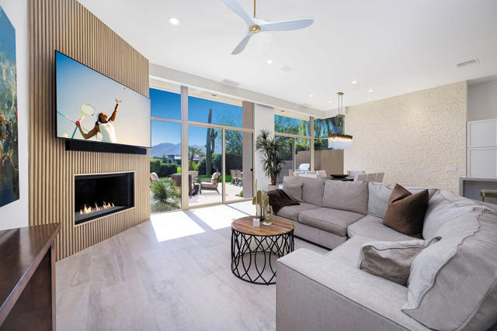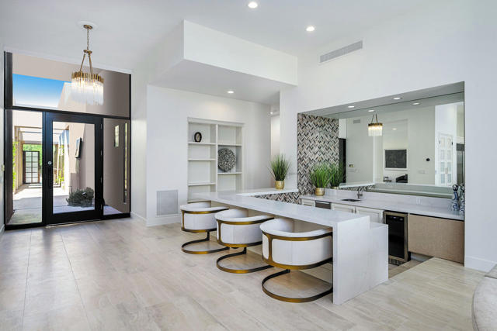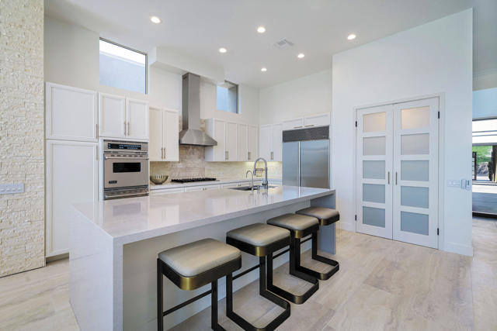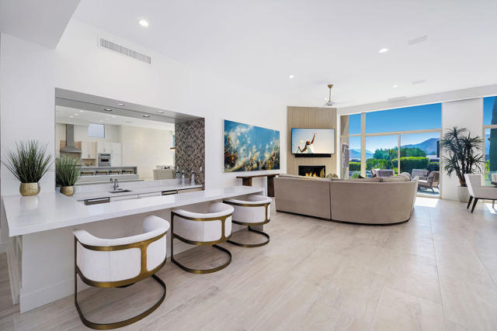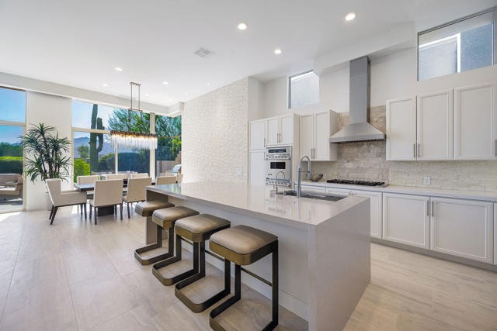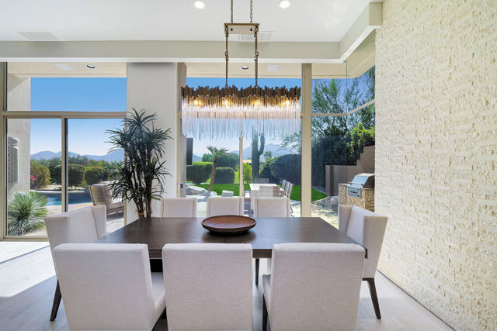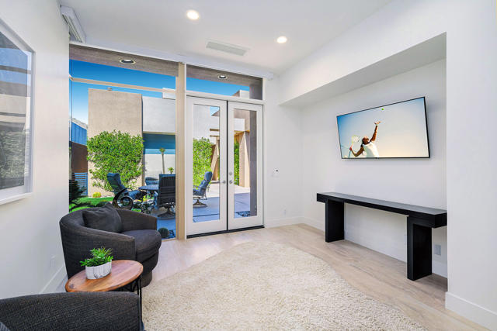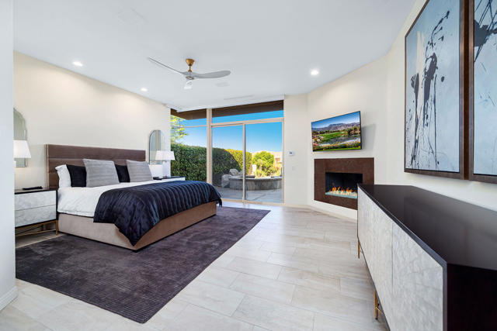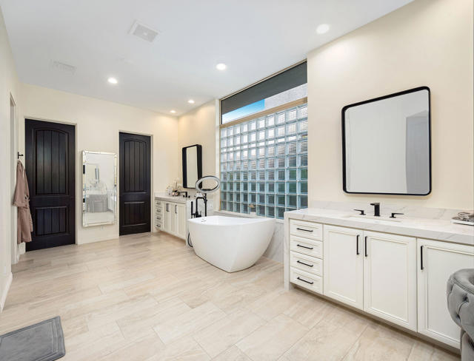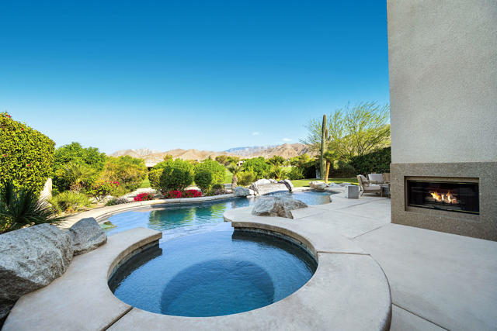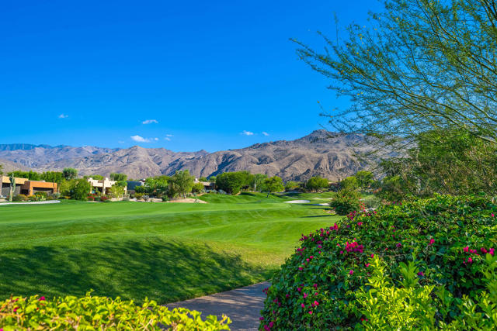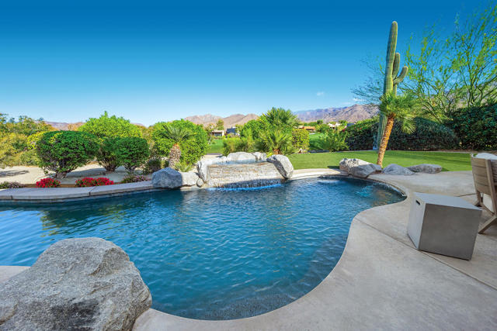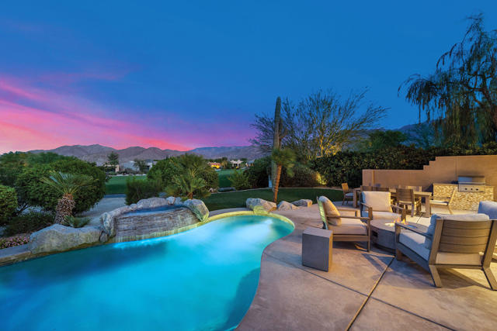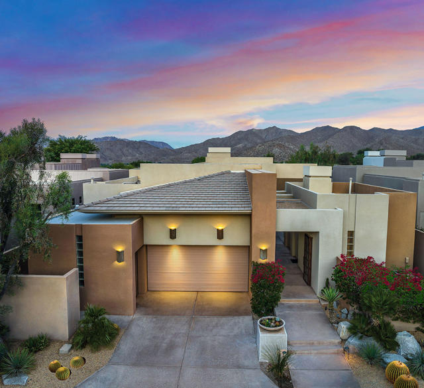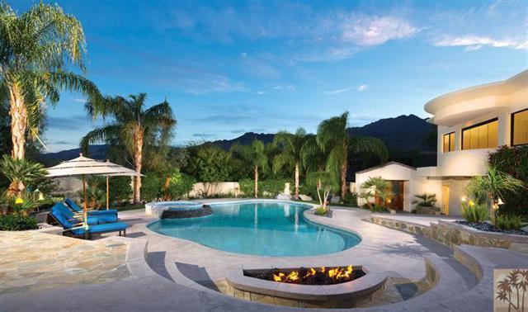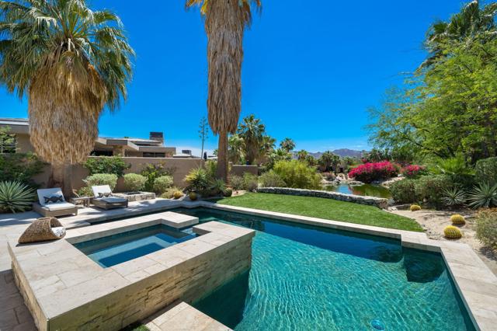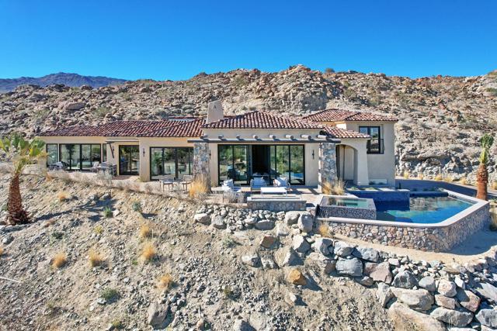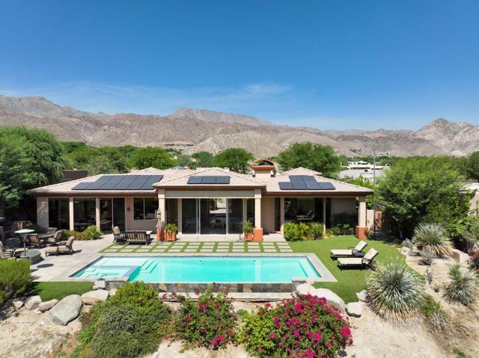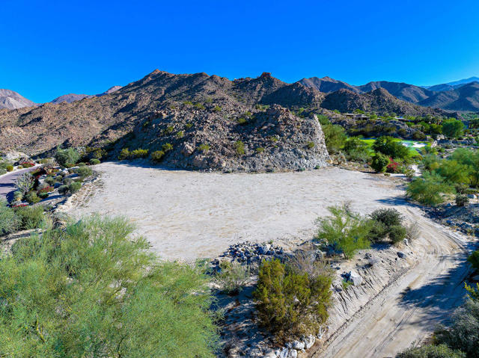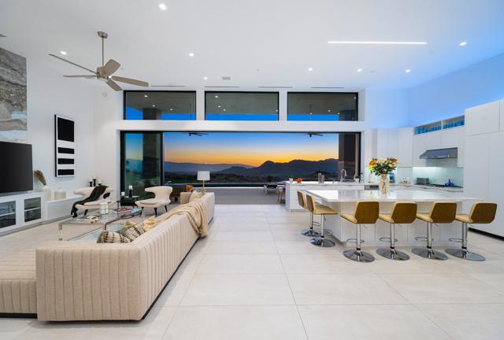178 Wikil Place
Palm Desert, CA 92260
Freshly remodeled contemporary on BIGHORN's 13th fairway with open floorplan, high ceilings, 4 bedrooms and 4 full baths plus 1/2 bath, including detached guest house.Multi-purpose den/office with French doors leading to the entry courtyard; adjacent to kitchen, with views and direct access to entry courtyard.Master Suite includes marble fireplace, television, and sliding glass doors to private patio; master bath features a soaking spa tub, large shower, dual vanities and makeup area, walk-in closet, private lav and extensive natural light.The detached guest house with private entry through courtyard features a fireplace, morning bar, television and built-in cabinetry; a full-appointed bath including dual vanity, walk-in closet and private lav.The lushly landscaped entertainment patio overlooks the fairway on the Mountains 13th hole, with pool and spa, fireplace, cascading water feature, built-in barbecue center, conversational seating and dining area.Additional features include two-car garage plus golf cart, and convenient proximity to Club amenities.
PROPERTY INFORMATION
| MLS # | 219116977DA | Lot Size | 8,712 Sq. Ft. |
| HOA Fees | $1,514/Monthly | Property Type | Single Family Residence |
| Price | $ 3,495,000
Price Per SqFt: $ 988 |
DOM | 398 Days |
| Address | 178 Wikil Place | Type | Residential |
| City | Palm Desert | Sq.Ft. | 3,537 Sq. Ft. |
| Postal Code | 92260 | Garage | 2 |
| County | Riverside | Year Built | 1999 |
| Bed / Bath | 4 / 4.5 | Parking | 2 |
| Built In | 1999 | Status | Active |
INTERIOR FEATURES
| Has Laundry | Yes |
| Laundry Information | Individual Room |
| Has Fireplace | Yes |
| Fireplace Information | Gas, Living Room, Patio, Primary Bedroom |
| Has Appliances | Yes |
| Kitchen Appliances | Gas Range, Microwave, Electric Oven, Vented Exhaust Fan, Water Line to Refrigerator, Water Softener, Refrigerator, Dishwasher, Gas Water Heater, Water Heater, Water Heater Central, Hot Water Circulator |
| Kitchen Information | Remodeled Kitchen, Quartz Counters |
| Kitchen Area | Breakfast Counter / Bar, In Living Room |
| Has Heating | Yes |
| Heating Information | Central, Zoned, Fireplace(s), Natural Gas |
| Room Information | Den, Walk-In Pantry, Guest/Maid's Quarters, Great Room, All Bedrooms Down, Walk-In Closet, Main Floor Bedroom |
| Has Cooling | Yes |
| Cooling Information | Zoned, Central Air |
| Flooring Information | Carpet |
| InteriorFeatures Information | Bar, Wet Bar, Open Floorplan, High Ceilings |
| Has Spa | No |
| SpaDescription | Heated, Private, Gunite, In Ground |
| SecuritySafety | 24 Hour Security, Gated Community |
| Bathroom Information | Remodeled |
EXTERIOR FEATURES
| ExteriorFeatures | Barbecue Private |
| Roof | Tar/Gravel, Tile, Rolled/Hot Mop |
| Has Pool | Yes |
| Pool | Waterfall, Gunite, In Ground, Electric Heat, Private |
WALKSCORE
MAP
MORTGAGE CALCULATOR
- Principal & Interest:
- Property Tax: $3,728
- Home Insurance:$119
- HOA Fees:$1514
- Mortgage Insurance:
PRICE HISTORY
| Date | Event | Price |
| 09/18/2024 | Listed | $3,495,000 |

Topfind Realty
REALTOR®
(844)-333-8033
Questions? Contact today.
Use a Topfind agent and receive a cash rebate of up to $34,950
Listing provided courtesy of Trevor Printz, Bighorn Properties, Inc.. Based on information from California Regional Multiple Listing Service, Inc. as of #Date#. This information is for your personal, non-commercial use and may not be used for any purpose other than to identify prospective properties you may be interested in purchasing. Display of MLS data is usually deemed reliable but is NOT guaranteed accurate by the MLS. Buyers are responsible for verifying the accuracy of all information and should investigate the data themselves or retain appropriate professionals. Information from sources other than the Listing Agent may have been included in the MLS data. Unless otherwise specified in writing, Broker/Agent has not and will not verify any information obtained from other sources. The Broker/Agent providing the information contained herein may or may not have been the Listing and/or Selling Agent.
