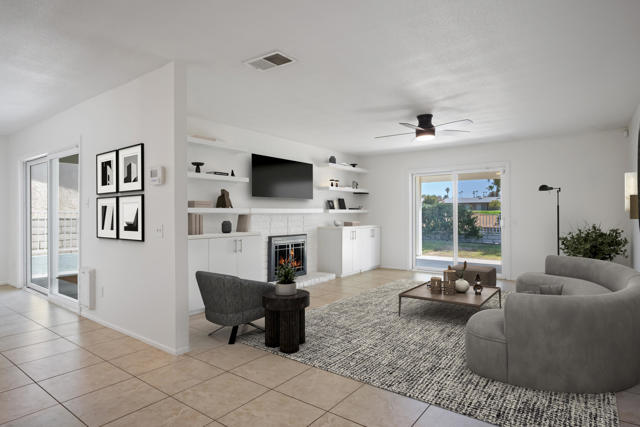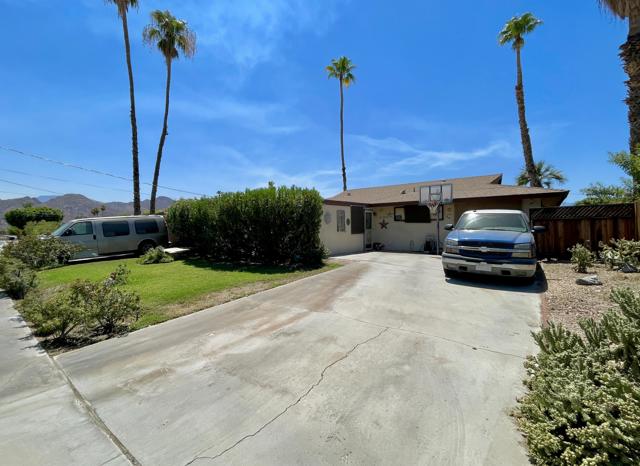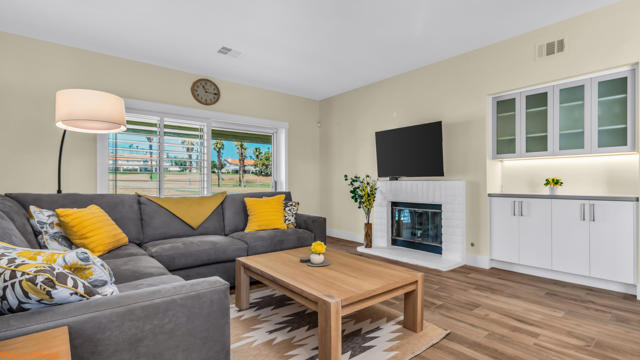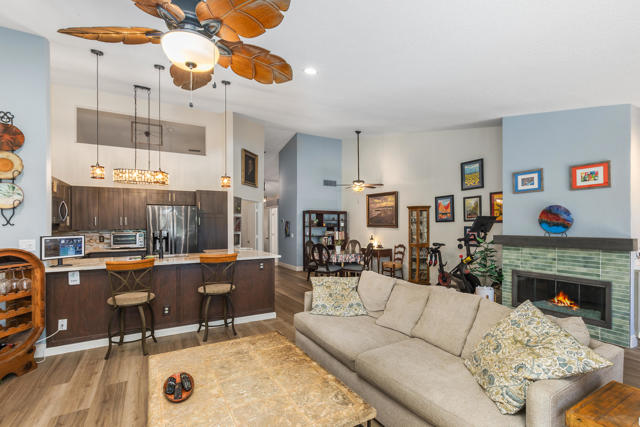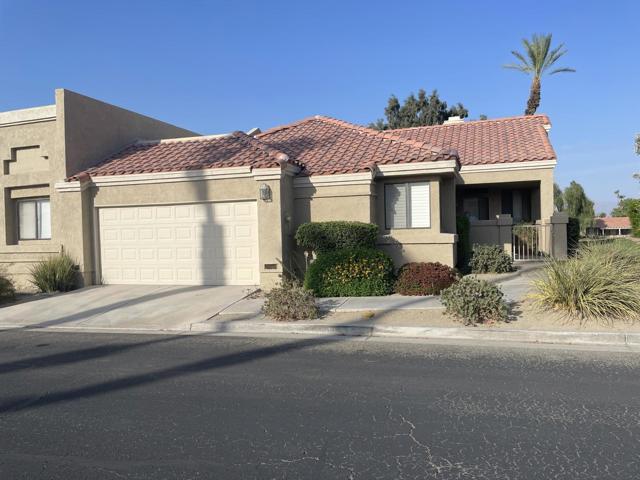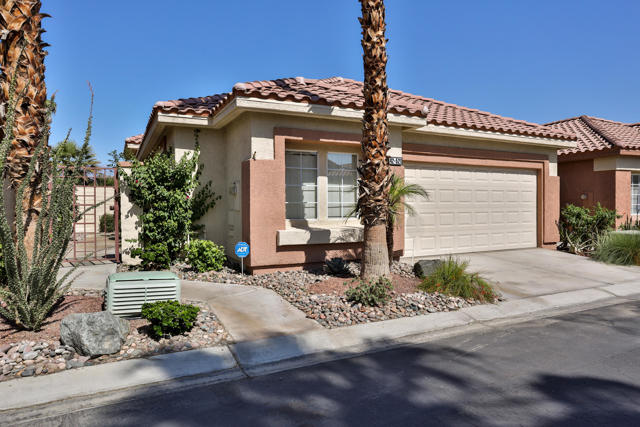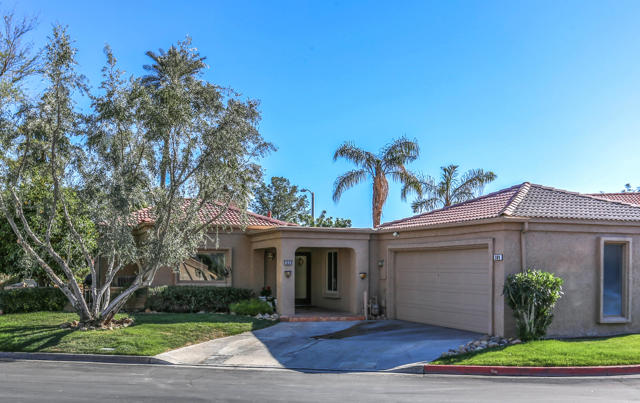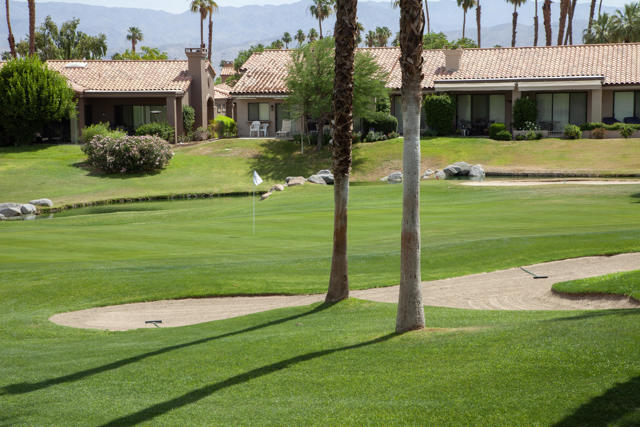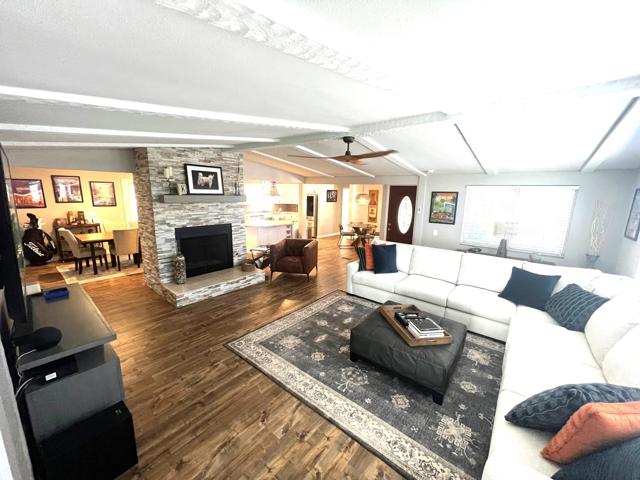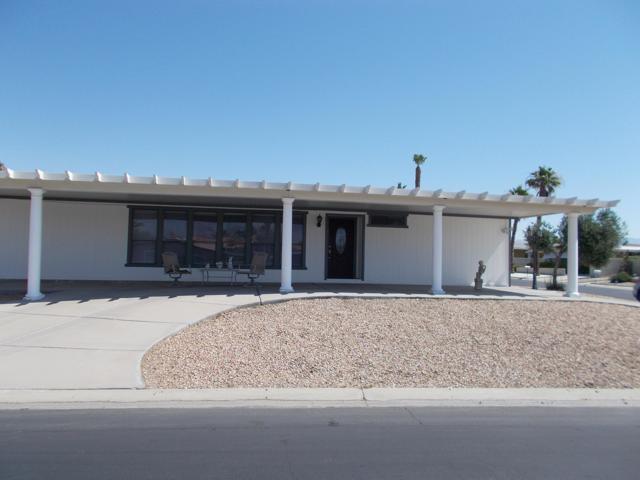183 Firestone Drive
Palm Desert, CA 92211
Sold
183 Firestone Drive
Palm Desert, CA 92211
Sold
Seller motivated. Ideal, interior location on the desirable Vista Royale Circle loop. Beautiful, upstairs 3 bedroom, 2-1/2 bath condo boasts a remodeled kitchen, updated powder room, tile flooring, and shutters throughout. The kitchen features granite countertops, newer cabinetry, and stainless appliances. This 3 bedroom floor plan features two ensuite bedrooms plus a 3rd bedroom which can be used as a den. The condo is light and bright with cathedral ceilings. The south-facing rear balcony runs the length of the condo and overlooks the large, sparkling community pool and well manicured green space. The sun drenched rear balcony offers ample space for entertaining or just enjoying a quiet refreshment of your choice. The western San Jacinto mountain range provides a beautiful backdrop as the early morning sun colors the mountains a variety of pink and red hues. The northern Little San Bernardino mountain range comes to life with a multitude of patterns and colors during the desert sunsets. Furnished per inventory list. The Desert Falls community is perfectly situated mid-valley with easy I-10 access. Close to dining, retail, groceries, and the newest desert addition for entertainment - the Acrisure Arena - home to the Coachella Valley Firebirds and show-stopping entertainment. Desert Falls allows short-term rentals. Homeownership incl pickleball, tennis, fitness, 24-hour guard gated security, internet, and cable. Desert Falls CC offers pay-as-you play or golf membership
PROPERTY INFORMATION
| MLS # | 219103880DA | Lot Size | 3,049 Sq. Ft. |
| HOA Fees | $785/Monthly | Property Type | Condominium |
| Price | $ 450,000
Price Per SqFt: $ 248 |
DOM | 582 Days |
| Address | 183 Firestone Drive | Type | Residential |
| City | Palm Desert | Sq.Ft. | 1,814 Sq. Ft. |
| Postal Code | 92211 | Garage | 2 |
| County | Riverside | Year Built | 1989 |
| Bed / Bath | 3 / 2.5 | Parking | 4 |
| Built In | 1989 | Status | Closed |
| Sold Date | 2024-03-20 |
INTERIOR FEATURES
| Has Laundry | Yes |
| Laundry Information | Individual Room |
| Has Fireplace | Yes |
| Fireplace Information | Gas, Living Room |
| Has Appliances | Yes |
| Kitchen Appliances | Dishwasher, Electric Oven, Microwave, Refrigerator, Gas Water Heater |
| Kitchen Information | Granite Counters, Remodeled Kitchen |
| Kitchen Area | Breakfast Counter / Bar, Breakfast Nook, In Living Room |
| Has Heating | Yes |
| Heating Information | Forced Air, Natural Gas |
| Room Information | Living Room, Two Primaries, Primary Suite, Walk-In Closet |
| Has Cooling | Yes |
| Flooring Information | Carpet, Tile |
| InteriorFeatures Information | High Ceilings |
| Has Spa | No |
| SpaDescription | Community, In Ground |
| WindowFeatures | Shutters |
| SecuritySafety | 24 Hour Security, Gated Community |
| Bathroom Information | Vanity area, Separate tub and shower |
EXTERIOR FEATURES
| Roof | Tile |
| Has Pool | Yes |
| Pool | In Ground, Community |
WALKSCORE
MAP
MORTGAGE CALCULATOR
- Principal & Interest:
- Property Tax: $480
- Home Insurance:$119
- HOA Fees:$785
- Mortgage Insurance:
PRICE HISTORY
| Date | Event | Price |
| 12/07/2023 | Listed | $525,000 |

Topfind Realty
REALTOR®
(844)-333-8033
Questions? Contact today.
Interested in buying or selling a home similar to 183 Firestone Drive?
Palm Desert Similar Properties
Listing provided courtesy of Steven Stefani, Equity Union. Based on information from California Regional Multiple Listing Service, Inc. as of #Date#. This information is for your personal, non-commercial use and may not be used for any purpose other than to identify prospective properties you may be interested in purchasing. Display of MLS data is usually deemed reliable but is NOT guaranteed accurate by the MLS. Buyers are responsible for verifying the accuracy of all information and should investigate the data themselves or retain appropriate professionals. Information from sources other than the Listing Agent may have been included in the MLS data. Unless otherwise specified in writing, Broker/Agent has not and will not verify any information obtained from other sources. The Broker/Agent providing the information contained herein may or may not have been the Listing and/or Selling Agent.


























