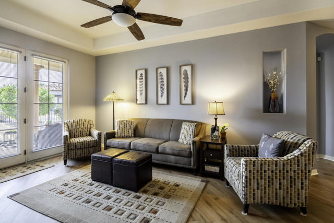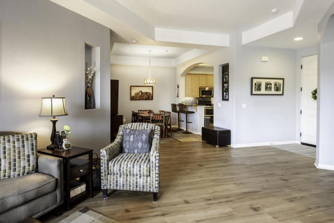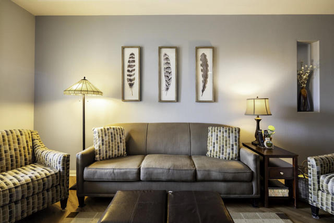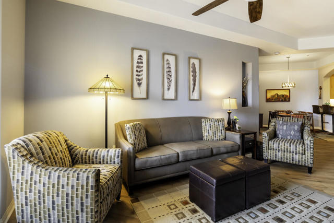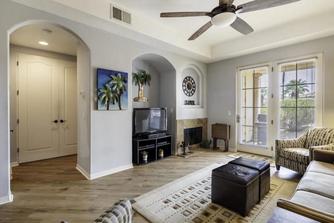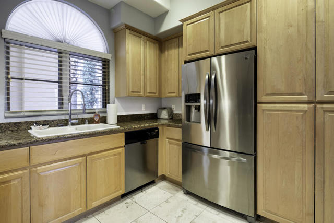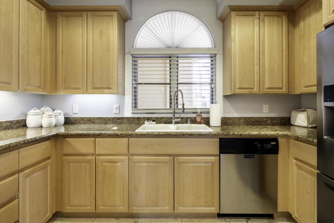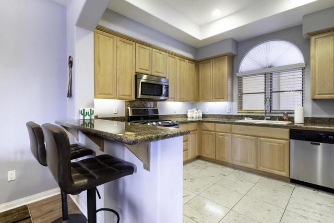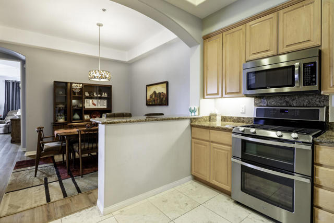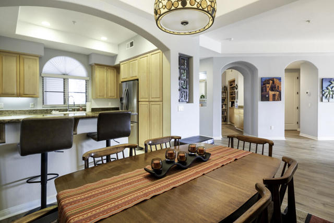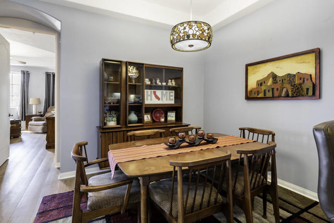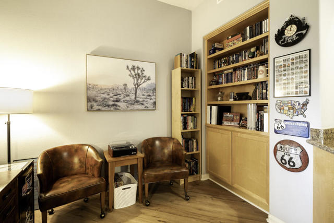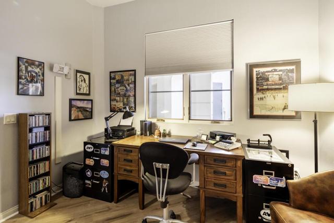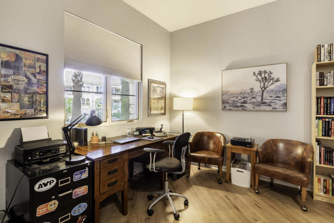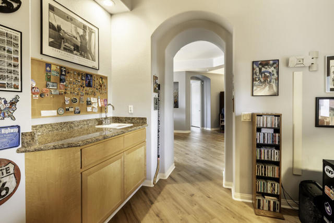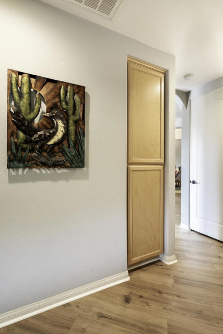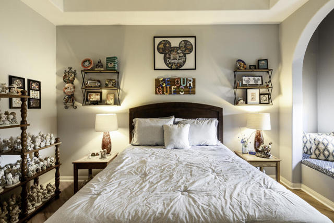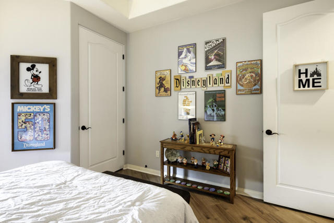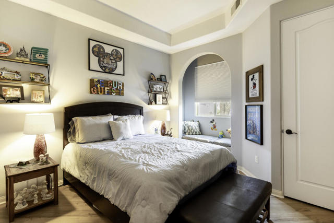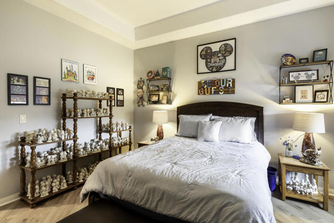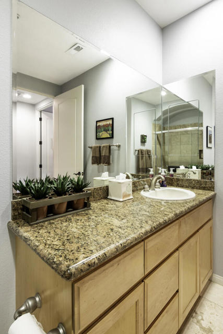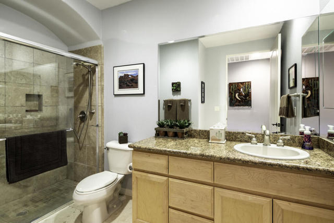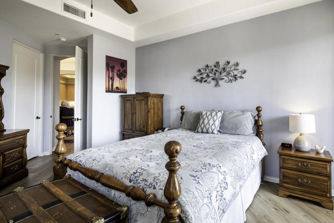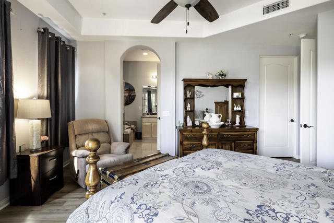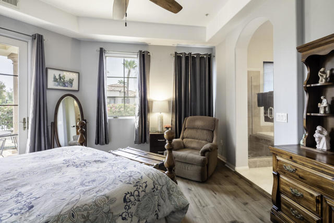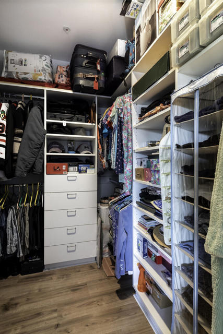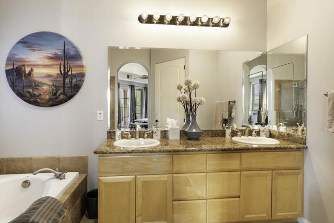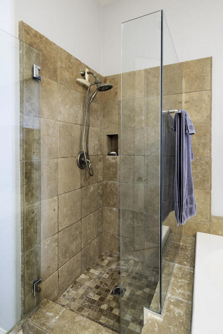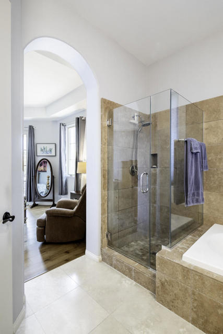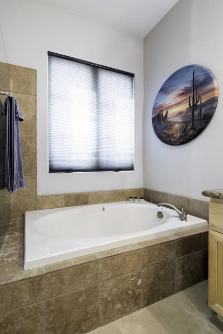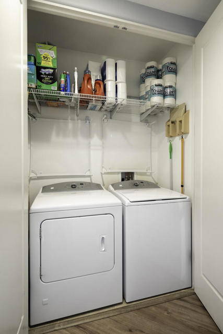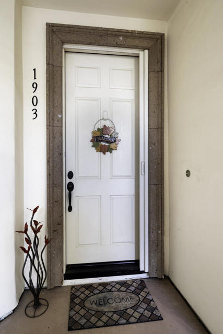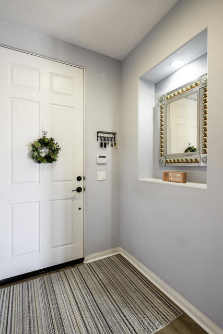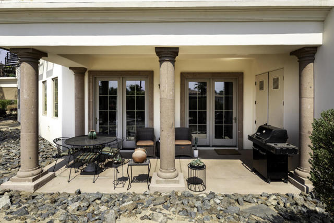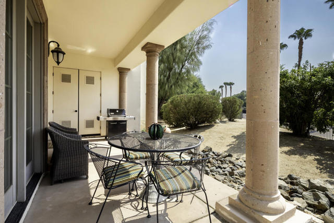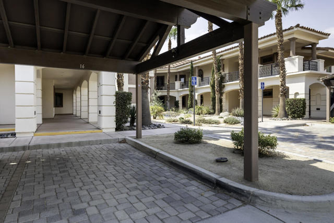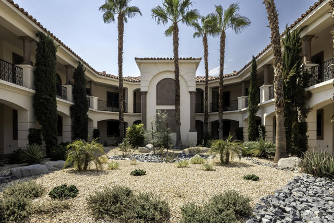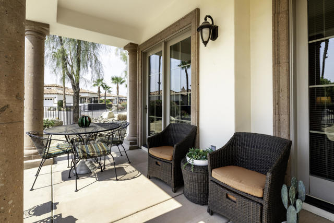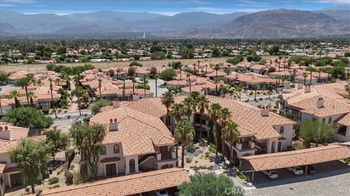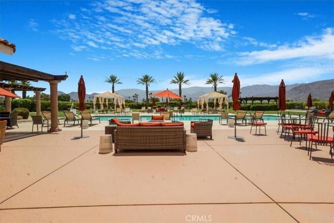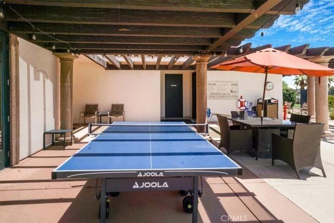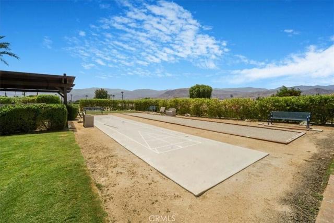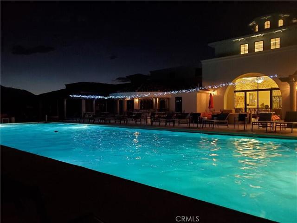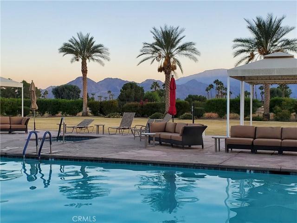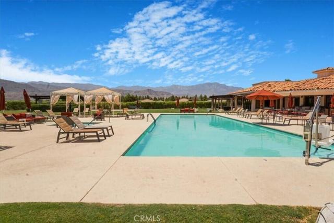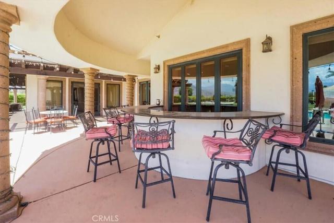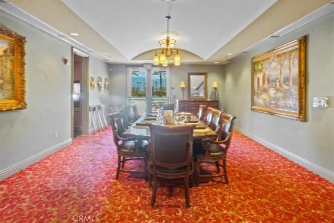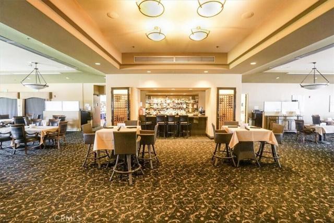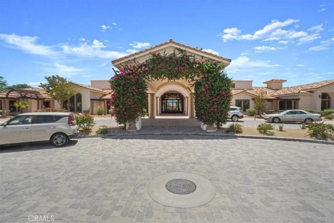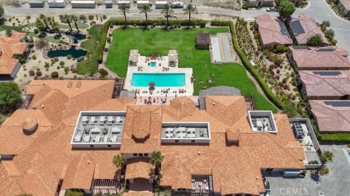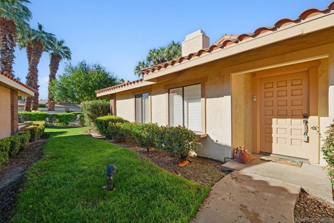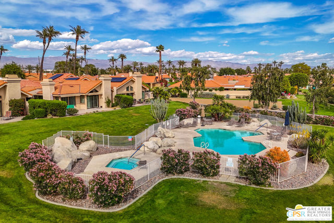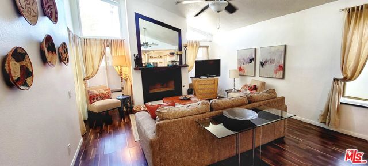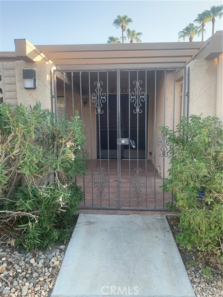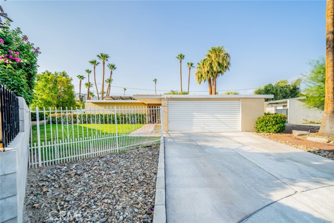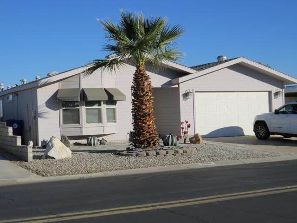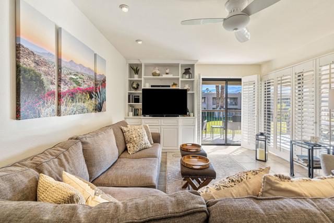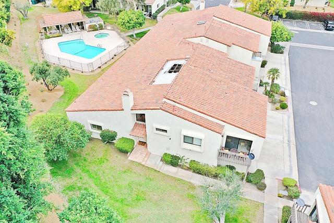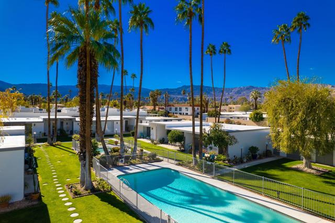1903 Via San Martino
Palm Desert, CA 92260
Welcome home to Villa Portofino, the upscale 55+ Active Adult Community in the heart of Palm Desert! This amazing ground floor home offers southeastern/southern exposure for glorious light-filled living in an open, flowing floor plan consisting of 2 Bedrooms, 2 Baths, + Den/Office, strategically located in the center of the community, providing a tranquil & serene setting. Travertine Tile flooring adorns the kitchen & both baths, while the rest of the home is covered in wood-like flooring, making for a crisp, clean environment. High coffered ceilings, a cozy gas fireplace, & charming glass panel windows & doors for access to the private patio bedecked by lush foliage & desert landscaping. The Cook's Kitchen is adorned in maple cabinetry, slab granite counters, & stainless steel appliances.The bedrooms are located on opposite ends of the condo. The primary suite offers glass paneled windows, sitting area, and large walk-in closet. The primary bath features a dual vanity, slab granite counters, separate travertine tub & shower.The guest room features a quaint window seat & walk-in closet.The guest bath has slab granite counters & travertine shower.The laundry closet features a side-by-side washer & dryer.This gorgeous home is just a short walk to the Clubhouse, Bistro, & large lap pool.Come enjoy the Ultimate Desert Lifestyle in your own Desert Oasis!(HOA Dues Include: Building & Grounds, Cable TV, Internet, Clubhouse, Insurance, Trash, Water.)
PROPERTY INFORMATION
| MLS # | 219116845PS | Lot Size | 1,622 Sq. Ft. |
| HOA Fees | $916/Monthly | Property Type | Condominium |
| Price | $ 399,900
Price Per SqFt: $ 257 |
DOM | 437 Days |
| Address | 1903 Via San Martino | Type | Residential |
| City | Palm Desert | Sq.Ft. | 1,559 Sq. Ft. |
| Postal Code | 92260 | Garage | N/A |
| County | Riverside | Year Built | 2012 |
| Bed / Bath | 2 / 1 | Parking | 1 |
| Built In | 2012 | Status | Active |
INTERIOR FEATURES
| Has Laundry | Yes |
| Laundry Information | In Closet |
| Has Fireplace | Yes |
| Fireplace Information | Gas, Living Room |
| Has Appliances | Yes |
| Kitchen Appliances | Disposal, Microwave, Water Line to Refrigerator, Self Cleaning Oven, Refrigerator, Ice Maker, Gas Cooktop, Gas Range, Gas Oven, Gas Cooking, Vented Exhaust Fan, Gas Water Heater, Range Hood |
| Kitchen Information | Granite Counters |
| Kitchen Area | Dining Room |
| Has Heating | Yes |
| Heating Information | Central, Forced Air, Natural Gas |
| Room Information | Den, Formal Entry, Living Room, All Bedrooms Down, Walk-In Closet, Main Floor Primary Bedroom |
| Has Cooling | Yes |
| Cooling Information | Gas, Central Air |
| Flooring Information | Laminate, Stone |
| InteriorFeatures Information | Recessed Lighting |
| Entry Level | 1 |
| Has Spa | No |
| SpaDescription | Heated, In Ground |
| WindowFeatures | Bay Window(s), Double Pane Windows, Drapes |
| SecuritySafety | Automatic Gate, Gated Community, Card/Code Access |
| Bathroom Information | Vanity area, Separate tub and shower, Shower, Linen Closet/Storage |
EXTERIOR FEATURES
| FoundationDetails | Slab |
| Roof | Flat |
| Has Pool | Yes |
| Pool | In Ground, Community |
| Has Patio | Yes |
| Patio | Concrete, Covered |
WALKSCORE
MAP
MORTGAGE CALCULATOR
- Principal & Interest:
- Property Tax: $427
- Home Insurance:$119
- HOA Fees:$916
- Mortgage Insurance:
PRICE HISTORY
| Date | Event | Price |
| 09/16/2024 | Listed | $399,900 |

Topfind Realty
REALTOR®
(844)-333-8033
Questions? Contact today.
Use a Topfind agent and receive a cash rebate of up to $2,000
Palm Desert Similar Properties
Listing provided courtesy of Kelly Cash, Bennion Deville Homes. Based on information from California Regional Multiple Listing Service, Inc. as of #Date#. This information is for your personal, non-commercial use and may not be used for any purpose other than to identify prospective properties you may be interested in purchasing. Display of MLS data is usually deemed reliable but is NOT guaranteed accurate by the MLS. Buyers are responsible for verifying the accuracy of all information and should investigate the data themselves or retain appropriate professionals. Information from sources other than the Listing Agent may have been included in the MLS data. Unless otherwise specified in writing, Broker/Agent has not and will not verify any information obtained from other sources. The Broker/Agent providing the information contained herein may or may not have been the Listing and/or Selling Agent.
