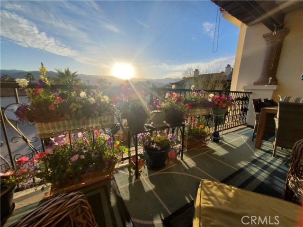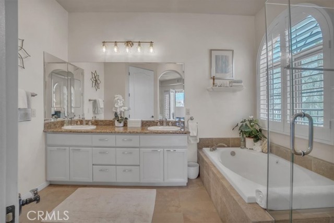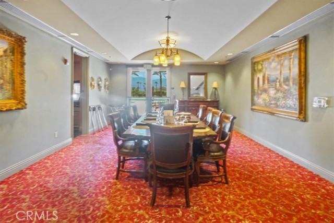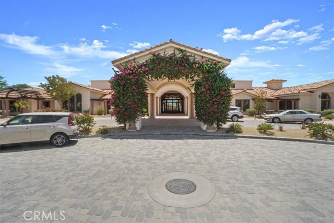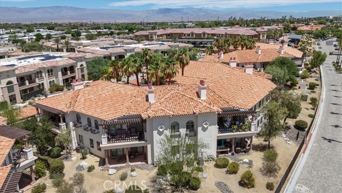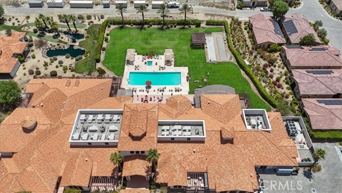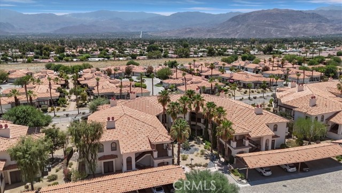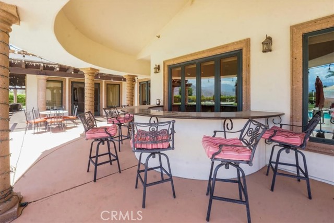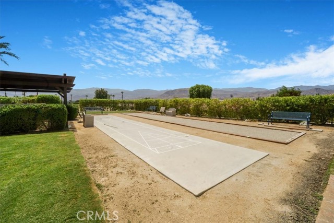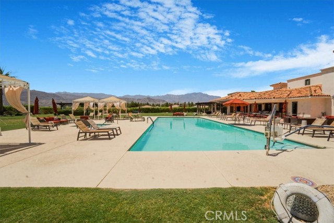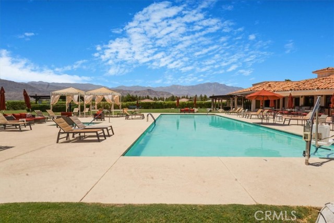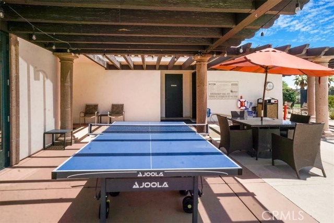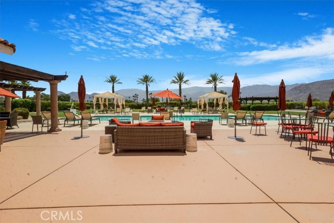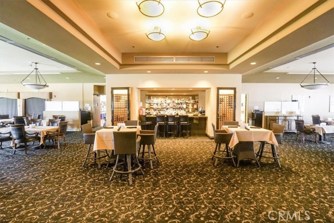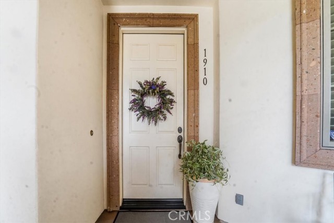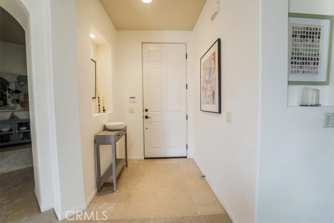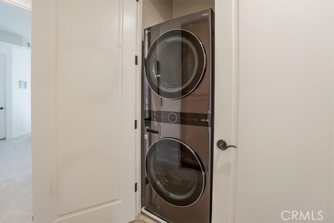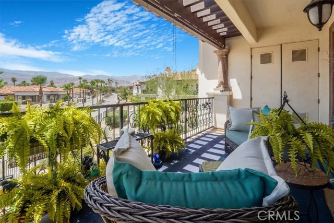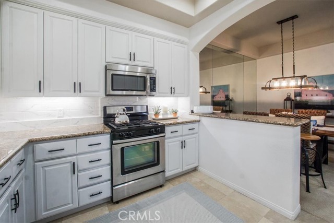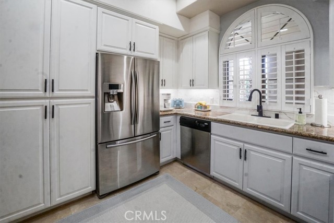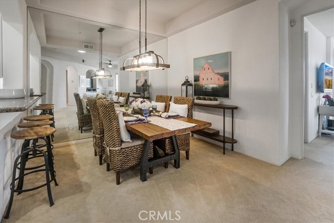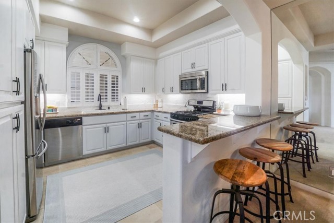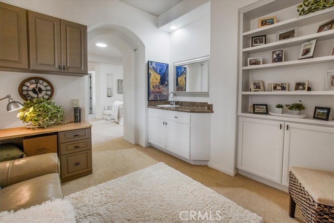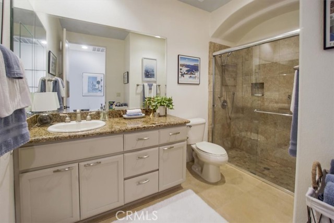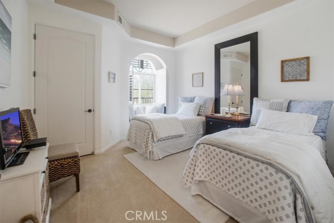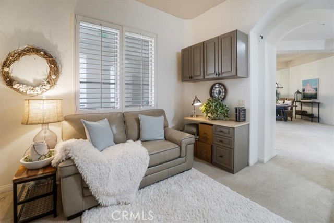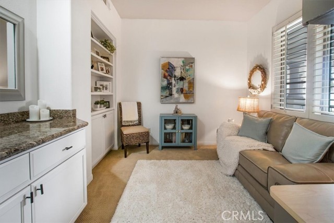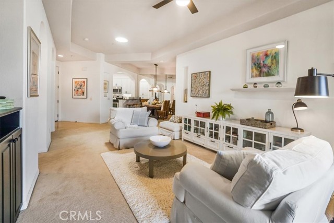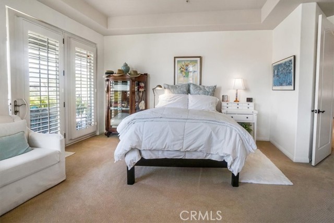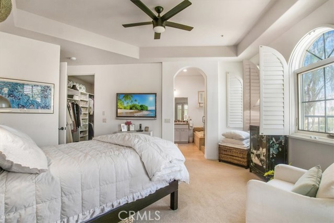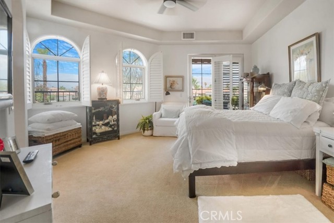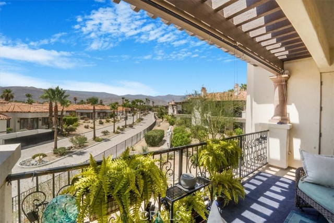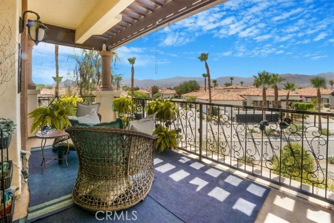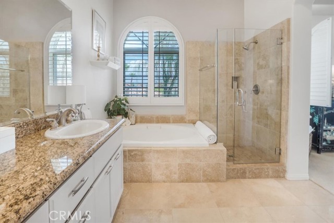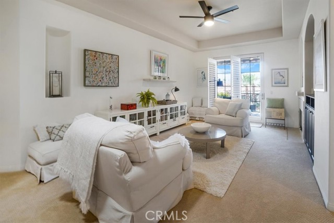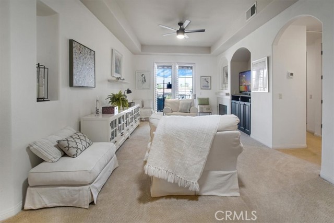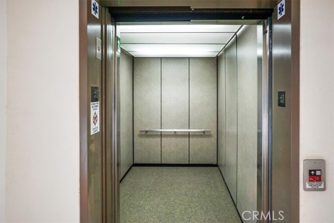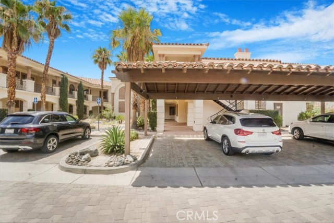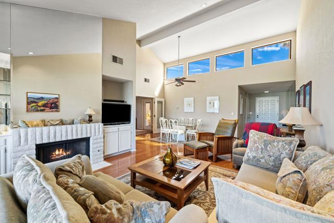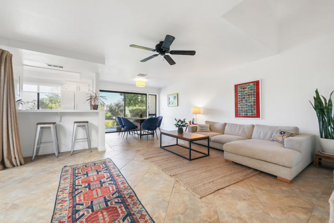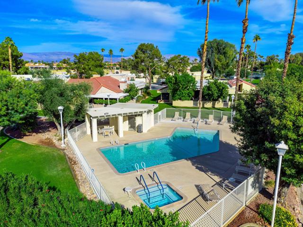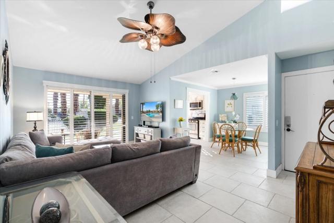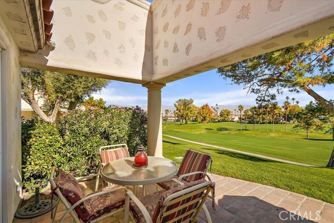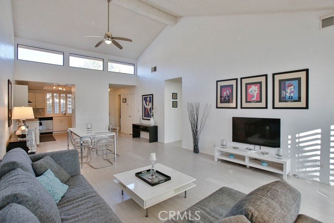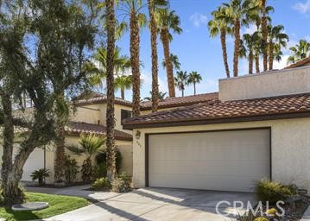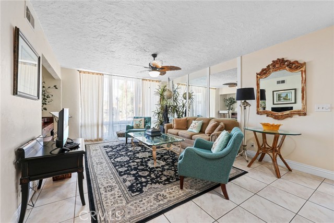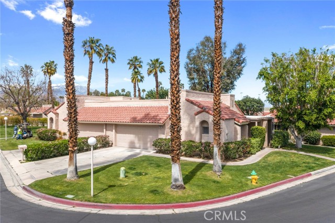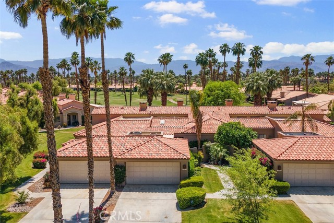1910 Via San Martino
Palm Desert, CA 92260
Sold
1910 Via San Martino
Palm Desert, CA 92260
Sold
Located in Villa Portofino a prestigious 55 yr + gated community in Palm Desert built in 2012. Desert Mountain Views from the primary suite, living room, guest room & covered balcony with a Southwest Exposure. This home is all on one level on the top floor of a 2 story building with elevator or convenient staircase. The parking includes a conveniently located covered single space. This home has two bedrooms, two baths plus a den. The interior features bright white kitchen cabinetry, granite counters, travertine and carpet flooring, solid core doors, a cozy fireplace, coffered ceilings, light & bright solar tube, pull-outs in kitchen cabinets, stainless steel appliances, shutters, and a separate soaking tub and shower in the master bath. The walk-in closets have builti-in organizers. Built-in desk in the den. Most of the home furniture & furnishings may also be purchased separately. The grand clubhouse includes a sparkling swimming pool & spa, movie theater, Bistro, Happy Hour, fitness center, yoga studio, billiards room, bridge room, library, concierge services, and more. HOA dues include cable TV, internet, water, insurance, trash, landscaping, roofs, exterior maintenance, window washing and pest control.
PROPERTY INFORMATION
| MLS # | PV24156187 | Lot Size | 1,642 Sq. Ft. |
| HOA Fees | $916/Monthly | Property Type | Condominium |
| Price | $ 415,000
Price Per SqFt: $ 266 |
DOM | 431 Days |
| Address | 1910 Via San Martino | Type | Residential |
| City | Palm Desert | Sq.Ft. | 1,559 Sq. Ft. |
| Postal Code | 92260 | Garage | N/A |
| County | Riverside | Year Built | 2012 |
| Bed / Bath | 2 / 2 | Parking | 1 |
| Built In | 2012 | Status | Closed |
| Sold Date | 2024-10-15 |
INTERIOR FEATURES
| Has Laundry | Yes |
| Laundry Information | Gas Dryer Hookup, In Closet, Individual Room, Inside, Stackable, Washer Hookup |
| Has Fireplace | Yes |
| Fireplace Information | Living Room, Gas |
| Has Appliances | Yes |
| Kitchen Appliances | Dishwasher, Gas Range, Microwave |
| Kitchen Information | Granite Counters |
| Kitchen Area | Area, Breakfast Counter / Bar |
| Has Heating | Yes |
| Heating Information | Central, Forced Air, Natural Gas |
| Room Information | Den, Entry, Kitchen, Laundry, Living Room, Primary Suite, Walk-In Closet |
| Has Cooling | Yes |
| Cooling Information | Central Air |
| Flooring Information | Carpet, Stone, Tile |
| InteriorFeatures Information | Balcony, Built-in Features, Elevator, Granite Counters, Living Room Balcony, Unfurnished |
| DoorFeatures | Sliding Doors |
| EntryLocation | 2 |
| Entry Level | 2 |
| Has Spa | Yes |
| SpaDescription | Association, Community, Heated, In Ground |
| WindowFeatures | Shutters |
| SecuritySafety | Automatic Gate, Carbon Monoxide Detector(s), Fire and Smoke Detection System, Gated Community, Smoke Detector(s) |
| Main Level Bedrooms | 3 |
| Main Level Bathrooms | 3 |
EXTERIOR FEATURES
| FoundationDetails | Slab |
| Roof | Spanish Tile |
| Has Pool | No |
| Pool | Association, Community, Fenced, Heated, In Ground |
| Has Patio | Yes |
| Patio | Covered |
WALKSCORE
MAP
MORTGAGE CALCULATOR
- Principal & Interest:
- Property Tax: $443
- Home Insurance:$119
- HOA Fees:$916
- Mortgage Insurance:
PRICE HISTORY
| Date | Event | Price |
| 10/15/2024 | Sold | $400,000 |
| 09/19/2024 | Pending | $415,000 |
| 08/29/2024 | Active Under Contract | $415,000 |
| 07/30/2024 | Listed | $415,000 |

Topfind Realty
REALTOR®
(844)-333-8033
Questions? Contact today.
Interested in buying or selling a home similar to 1910 Via San Martino?
Palm Desert Similar Properties
Listing provided courtesy of Steve Simonetti, RE/MAX Estate Properties. Based on information from California Regional Multiple Listing Service, Inc. as of #Date#. This information is for your personal, non-commercial use and may not be used for any purpose other than to identify prospective properties you may be interested in purchasing. Display of MLS data is usually deemed reliable but is NOT guaranteed accurate by the MLS. Buyers are responsible for verifying the accuracy of all information and should investigate the data themselves or retain appropriate professionals. Information from sources other than the Listing Agent may have been included in the MLS data. Unless otherwise specified in writing, Broker/Agent has not and will not verify any information obtained from other sources. The Broker/Agent providing the information contained herein may or may not have been the Listing and/or Selling Agent.
