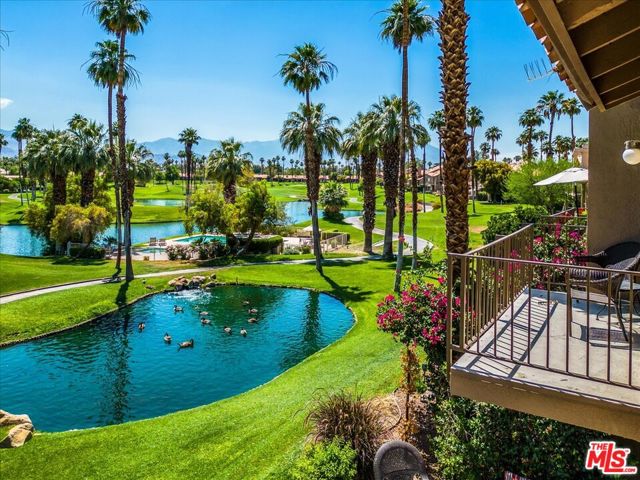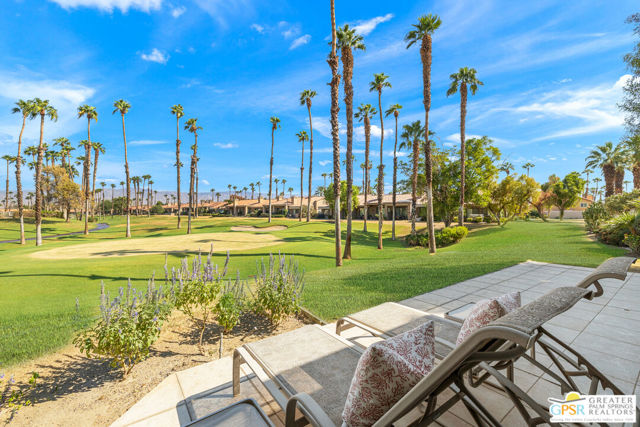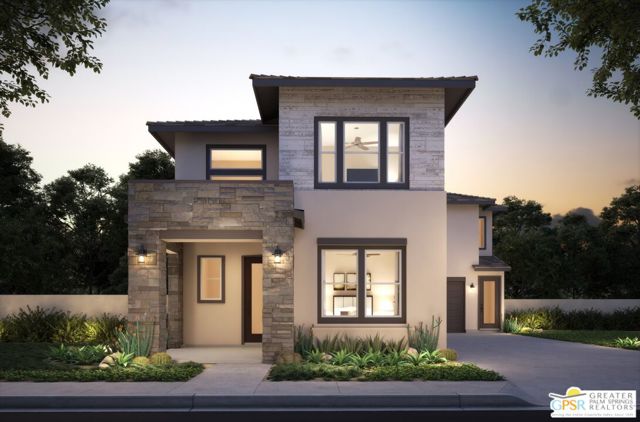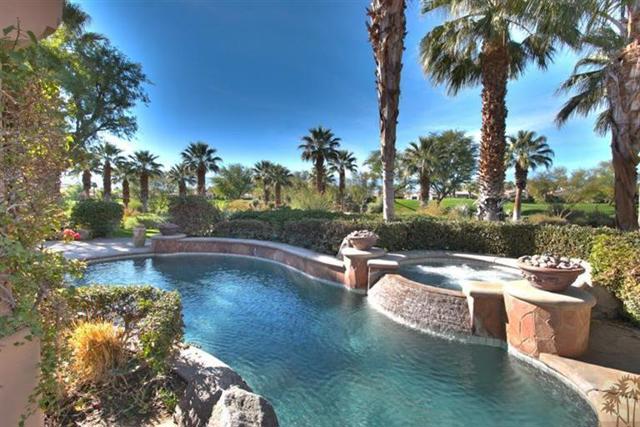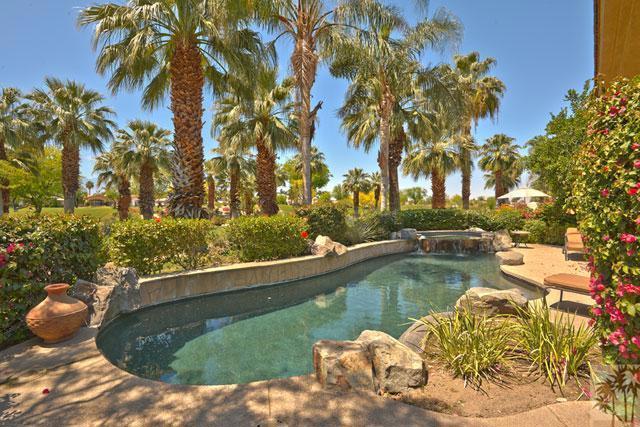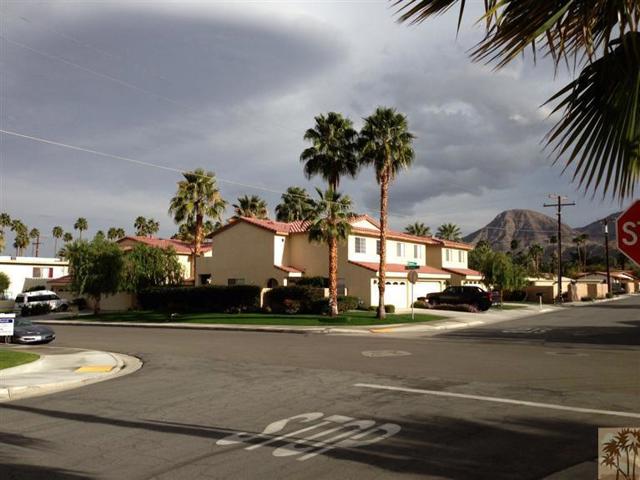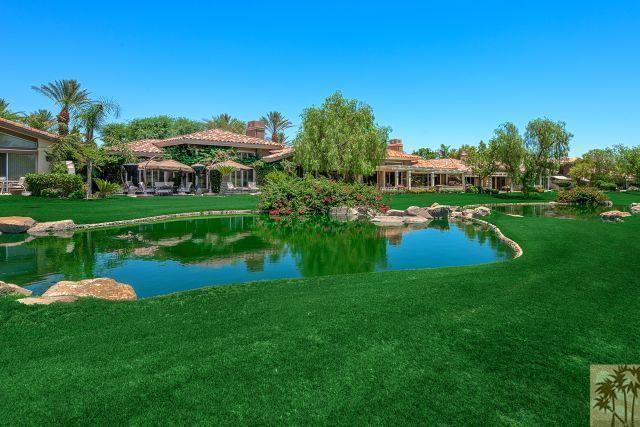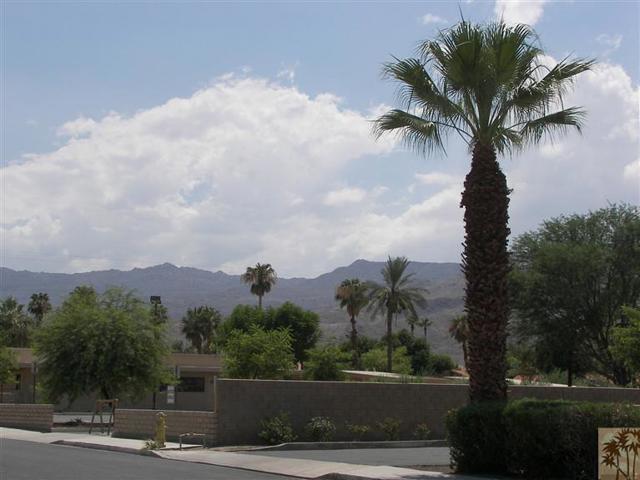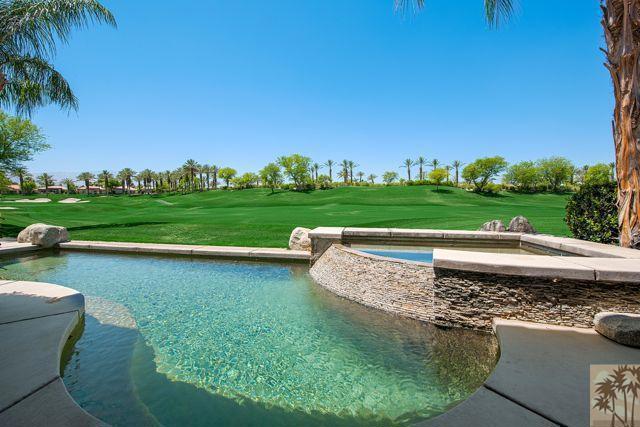196 Green Mountain Drive
Palm Desert, CA 92211
Don't miss this incredible opportunity to own a waterfront property in a prime California location! Imagine relaxing on your back patio, enjoying serene water views complemented by the soothing sounds of bubblers and waterfalls.This beautifully upgraded condo is nestled in a private golf course community, just a short walk to the clubhouse, fitness center, and a resort-style pool and spa. With over 2,100 square feet, this home offers flexibility with 2 bedrooms plus a den, or you can easily convert it to 3 bedrooms. Each bedroom features its own ensuite bathroom, plus a convenient powder bath for guests. The Modern Kitchen boasts custom cabinetry with a contemporary design, featuring warm wood grain accents and glossy white upper cabinets. The impressive 5-burner gas cooktop is a chef's dream, set against crisp white quartz countertops and a muted tile backsplash. Bright and Airy there is Abundant natural light that floods every room, enhanced by custom recessed ceiling features. The luxurious primary bath is a spa-like retreat with elegant sconce lighting, backlit mirrors, and a spacious walk-in shower. An additional closet has been added for extra storage. ( or the guys closet)!The converted atrium provides a bright, custom office area--a $45,000 upgrade!Courtyard entrance features large gray tiles, a contemporary fountain, and low-maintenance plants. Garage has new epoxy floor and cabs. 2 newer Bosch AC units with warranty until 2030.
PROPERTY INFORMATION
| MLS # | 219117660DA | Lot Size | 3,100 Sq. Ft. |
| HOA Fees | $1,800/Monthly | Property Type | Condominium |
| Price | $ 799,000
Price Per SqFt: $ 366 |
DOM | 422 Days |
| Address | 196 Green Mountain Drive | Type | Residential |
| City | Palm Desert | Sq.Ft. | 2,184 Sq. Ft. |
| Postal Code | 92211 | Garage | 2 |
| County | Riverside | Year Built | 1984 |
| Bed / Bath | 2 / 3.5 | Parking | 2 |
| Built In | 1984 | Status | Active |
INTERIOR FEATURES
| Has Fireplace | Yes |
| Fireplace Information | Gas, Living Room |
| Has Appliances | Yes |
| Kitchen Appliances | Gas Cooktop, Microwave, Refrigerator, Dishwasher |
| Kitchen Information | Quartz Counters |
| Kitchen Area | Breakfast Counter / Bar |
| Has Heating | Yes |
| Heating Information | Central, Fireplace(s) |
| Room Information | Great Room, All Bedrooms Down, Walk-In Closet, Retreat, Main Floor Primary Bedroom |
| Has Cooling | Yes |
| Cooling Information | Central Air |
| Flooring Information | Tile |
| InteriorFeatures Information | High Ceilings |
| Has Spa | No |
| SpaDescription | Community, Heated, In Ground |
| WindowFeatures | Shutters |
| SecuritySafety | Automatic Gate, Gated Community |
| Bathroom Information | Remodeled |
EXTERIOR FEATURES
| ExteriorFeatures | Rain Gutters |
| FoundationDetails | Slab |
| Roof | Concrete |
| Has Pool | Yes |
| Pool | In Ground, Community |
| Has Patio | Yes |
| Patio | Concrete |
| Has Sprinklers | Yes |
WALKSCORE
MAP
MORTGAGE CALCULATOR
- Principal & Interest:
- Property Tax: $852
- Home Insurance:$119
- HOA Fees:$1800
- Mortgage Insurance:
PRICE HISTORY
| Date | Event | Price |
| 10/01/2024 | Active | $799,000 |

Topfind Realty
REALTOR®
(844)-333-8033
Questions? Contact today.
Use a Topfind agent and receive a cash rebate of up to $7,990
Palm Desert Similar Properties
Listing provided courtesy of Jennifer Carter, Carter & Company. Based on information from California Regional Multiple Listing Service, Inc. as of #Date#. This information is for your personal, non-commercial use and may not be used for any purpose other than to identify prospective properties you may be interested in purchasing. Display of MLS data is usually deemed reliable but is NOT guaranteed accurate by the MLS. Buyers are responsible for verifying the accuracy of all information and should investigate the data themselves or retain appropriate professionals. Information from sources other than the Listing Agent may have been included in the MLS data. Unless otherwise specified in writing, Broker/Agent has not and will not verify any information obtained from other sources. The Broker/Agent providing the information contained herein may or may not have been the Listing and/or Selling Agent.


























































