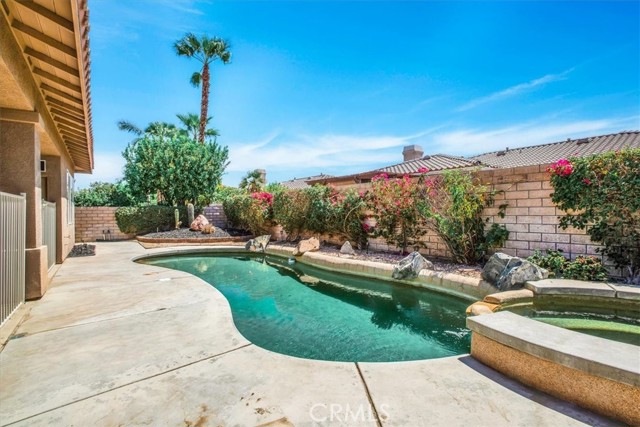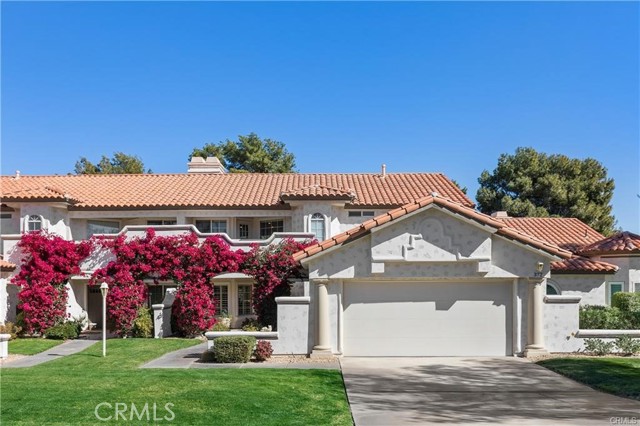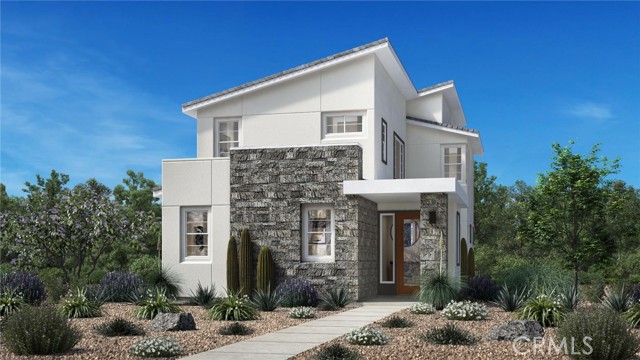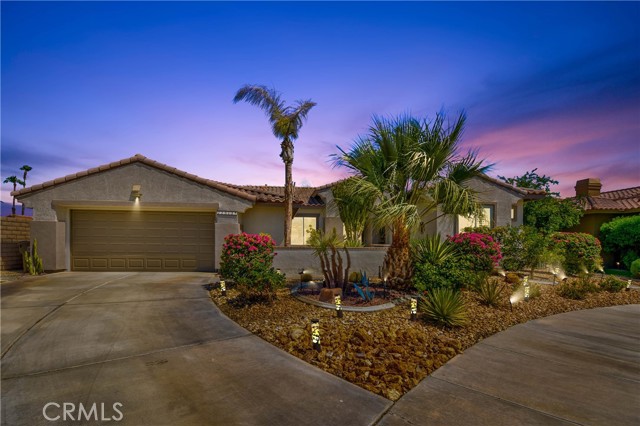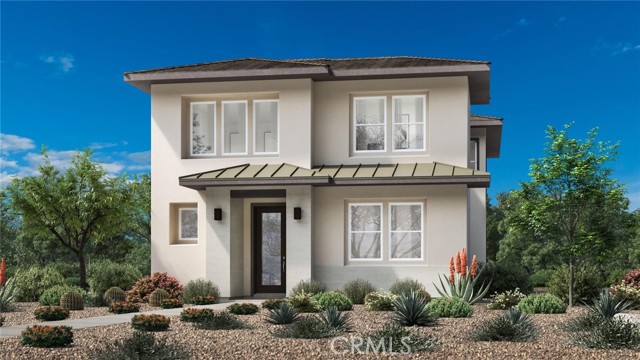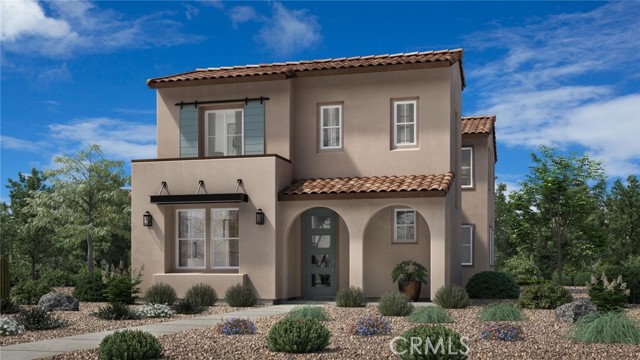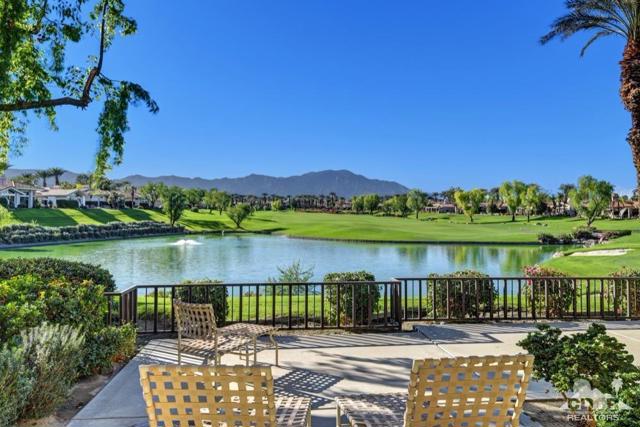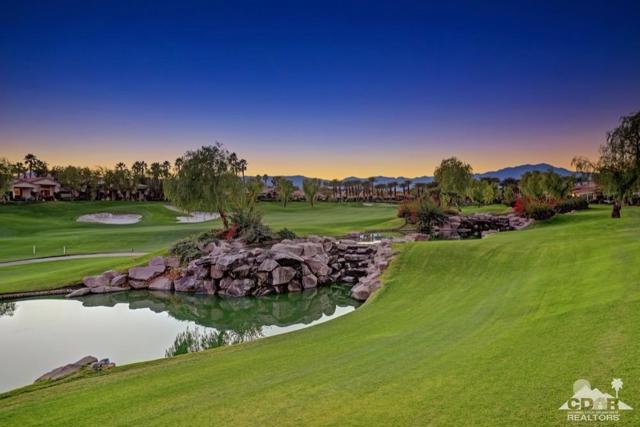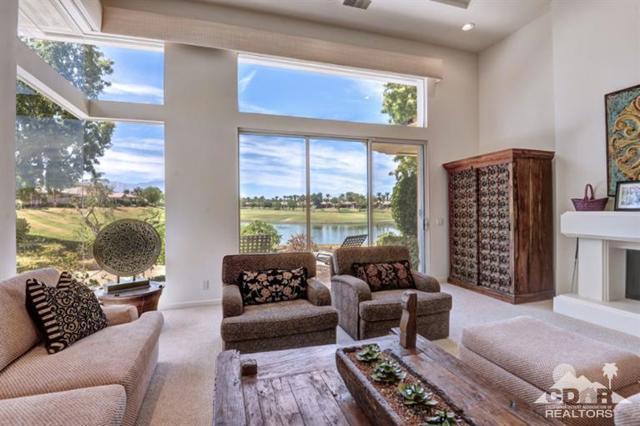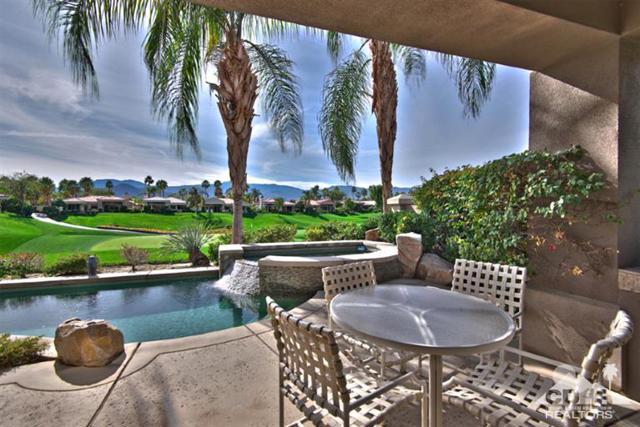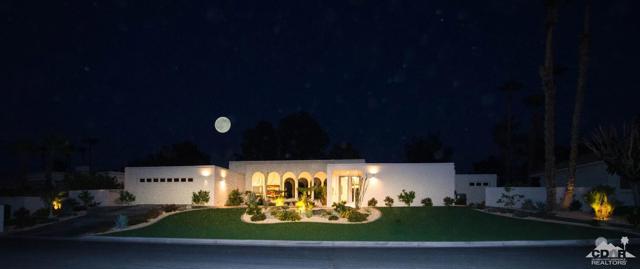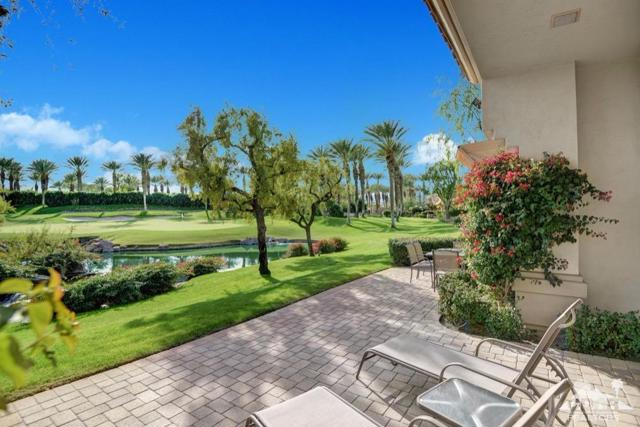202 Green Mountain Drive
Palm Desert, CA 92211
Sold
202 Green Mountain Drive
Palm Desert, CA 92211
Sold
This one is a JEWEL and lakeside living at it's best!! As you enter the manicured front courtyard, you sense this one is different. Meticulously remodeled in 2019, the interiors are serene and filled with natural light. This Laramie floor plan is made for indoor-outdoor entertaining with family and friends. Your chef's kitchen with breakfast bar, includes high-end appliances and wine fridge. The elegant living room has dramatic cathedral ceilings and a gracious fireplace. Floors are wood plank Italian porcelain that echo the architectural wood beams above. An ultra cozy media room has a private bath and built-in storage cabinet. All four reimagined bathrooms are decked out with stunning marble, stone and porcelain tiles, including the luxurious master spa retreat. Comes furnished! The Lakes is widely considered one of THE most impeccably landscaped and socially active resort style clubs in the valley. Designed by Ted Robinson, the 27 hole golf course is as picturesque as it is challenging. Just a quick walk takes you to the recently renovated clubhouse which is a show stopper. The newly built, state of the art fitness center includes a 4-lane lap pool, spin room, Pilates room and a full menu of fitness and wellness classes. Not enough? Residents also enjoy 23 meandering lakes, 44 pools/spas, 10 tennis, 9 pickle ball and 4 pop tennis courts, bocce ball, basketball, croquette, a playground for the kids and a dog park. Welcome home! 2008 Mercedes available outside of escrow.
PROPERTY INFORMATION
| MLS # | 219097605DA | Lot Size | 3,485 Sq. Ft. |
| HOA Fees | $1,690/Monthly | Property Type | Condominium |
| Price | $ 769,000
Price Per SqFt: $ 352 |
DOM | 777 Days |
| Address | 202 Green Mountain Drive | Type | Residential |
| City | Palm Desert | Sq.Ft. | 2,184 Sq. Ft. |
| Postal Code | 92211 | Garage | 2 |
| County | Riverside | Year Built | 1984 |
| Bed / Bath | 2 / 3.5 | Parking | 2 |
| Built In | 1984 | Status | Closed |
| Sold Date | 2023-10-06 |
INTERIOR FEATURES
| Has Laundry | Yes |
| Laundry Information | Individual Room |
| Has Fireplace | Yes |
| Fireplace Information | Gas, Living Room |
| Has Appliances | Yes |
| Kitchen Appliances | Gas Cooktop, Microwave, Electric Oven, Vented Exhaust Fan, Refrigerator, Disposal, Dishwasher, Tankless Water Heater, Range Hood |
| Kitchen Information | Remodeled Kitchen |
| Kitchen Area | Breakfast Counter / Bar, Dining Room |
| Has Heating | Yes |
| Heating Information | Central, Natural Gas |
| Room Information | Living Room, Media Room, Primary Suite, Walk-In Closet |
| Has Cooling | Yes |
| Cooling Information | Central Air |
| Flooring Information | Carpet, Tile |
| InteriorFeatures Information | Cathedral Ceiling(s), Wet Bar, High Ceilings |
| DoorFeatures | Sliding Doors |
| Has Spa | No |
| SpaDescription | Community, In Ground |
| WindowFeatures | Skylight(s), Shutters |
| SecuritySafety | Gated Community |
| Bathroom Information | Vanity area, Tile Counters, Remodeled |
EXTERIOR FEATURES
| FoundationDetails | Slab |
| Roof | Foam, Tile |
| Has Pool | Yes |
| Pool | In Ground, Electric Heat |
| Has Patio | Yes |
| Patio | Brick |
| Has Sprinklers | Yes |
WALKSCORE
MAP
MORTGAGE CALCULATOR
- Principal & Interest:
- Property Tax: $820
- Home Insurance:$119
- HOA Fees:$1690
- Mortgage Insurance:
PRICE HISTORY
| Date | Event | Price |
| 07/17/2023 | Listed | $769,000 |

Topfind Realty
REALTOR®
(844)-333-8033
Questions? Contact today.
Interested in buying or selling a home similar to 202 Green Mountain Drive?
Palm Desert Similar Properties
Listing provided courtesy of Zwemmer Realty Group, Keller Williams Realty. Based on information from California Regional Multiple Listing Service, Inc. as of #Date#. This information is for your personal, non-commercial use and may not be used for any purpose other than to identify prospective properties you may be interested in purchasing. Display of MLS data is usually deemed reliable but is NOT guaranteed accurate by the MLS. Buyers are responsible for verifying the accuracy of all information and should investigate the data themselves or retain appropriate professionals. Information from sources other than the Listing Agent may have been included in the MLS data. Unless otherwise specified in writing, Broker/Agent has not and will not verify any information obtained from other sources. The Broker/Agent providing the information contained herein may or may not have been the Listing and/or Selling Agent.



















































