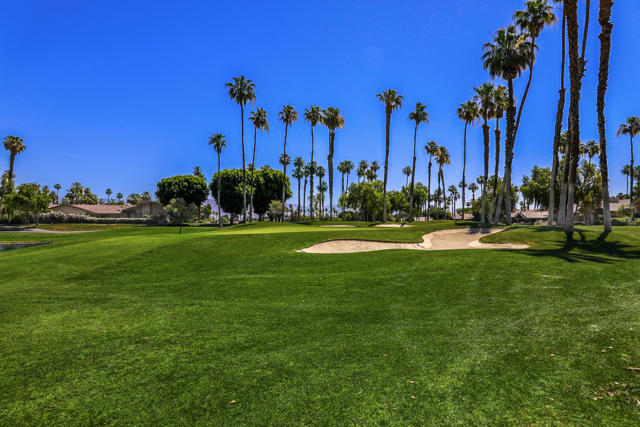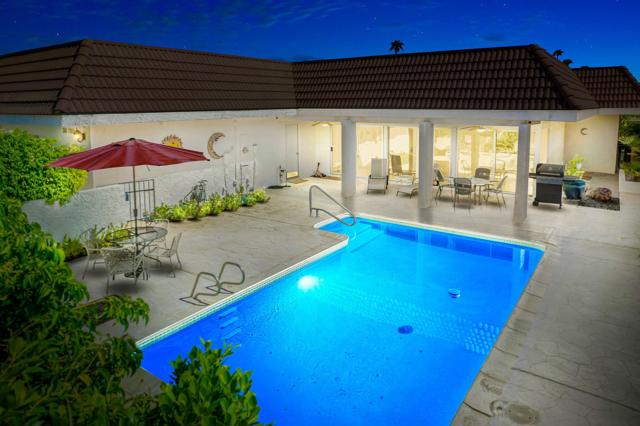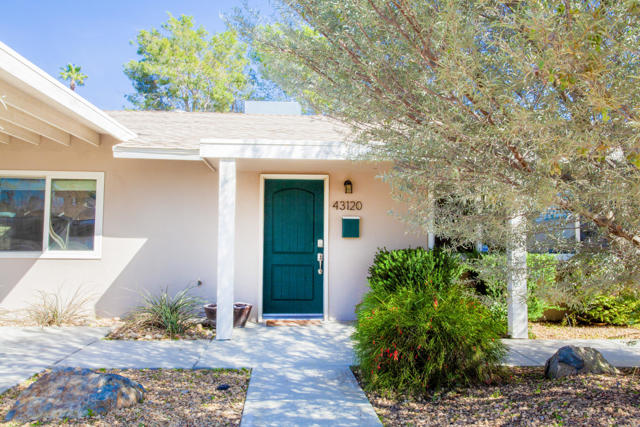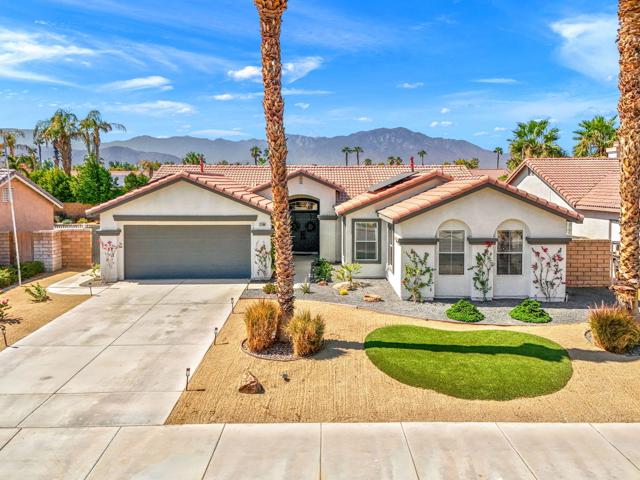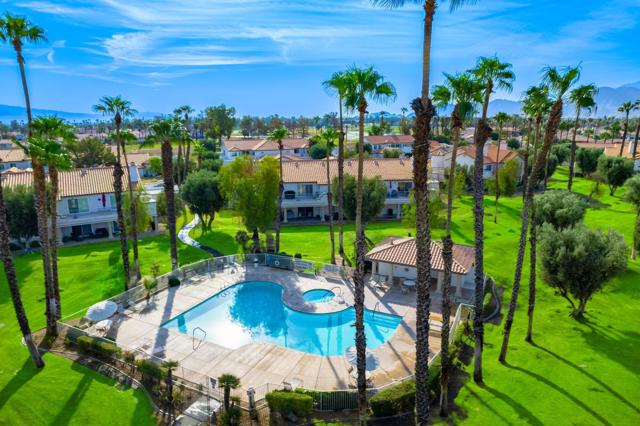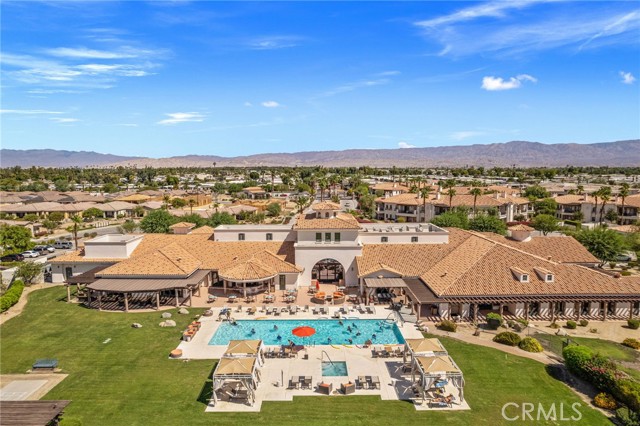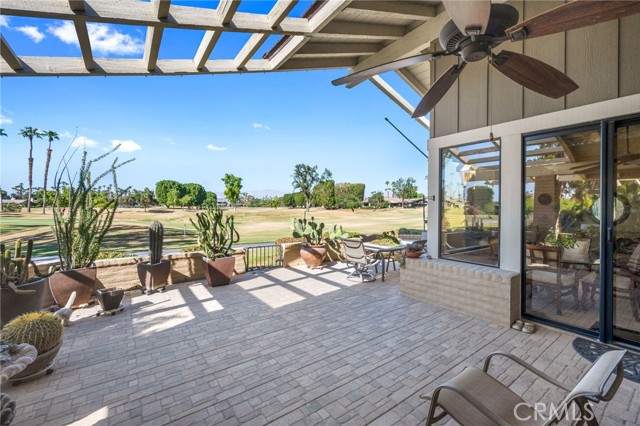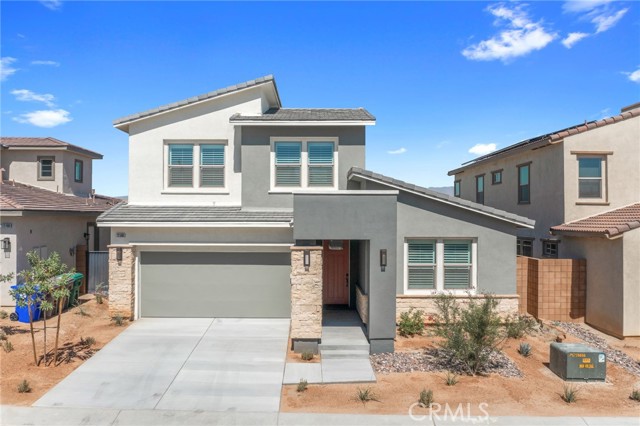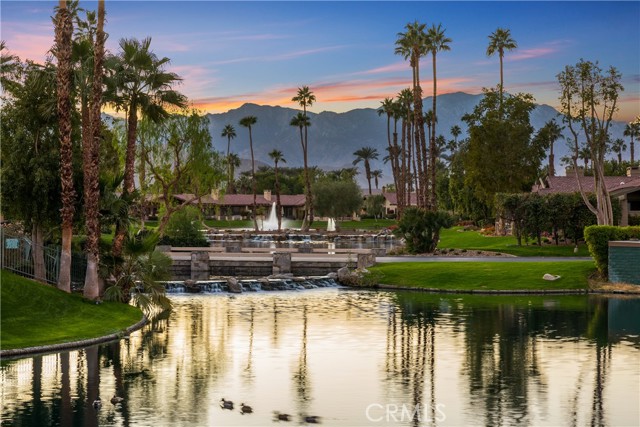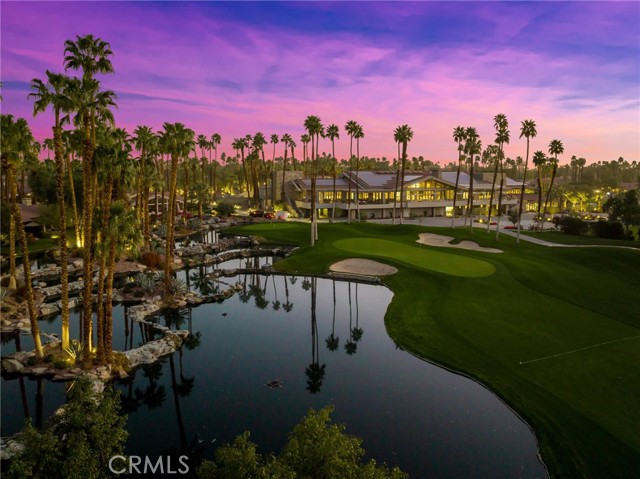206 Ranch View Circle
Palm Desert, CA 92211
Sold
206 Ranch View Circle
Palm Desert, CA 92211
Sold
Indulge in the epitome of luxury living at this stunning 3-bedroom, 4-bathroom residence nestled within the prestigious Lakes Country Club. Situated on a serene cul-de-sac, this home offers unparalleled convenience, with Community Pools, Spas, and the newly re-done Clubhouse just steps away. Enter through the dramatic foyer and be captivated by the sweeping double fairway views visible from the spacious, sunlit living areas boasting vaulted ceilings and elegant beams. The upgraded kitchen features quartz countertops, stainless steel appliances, and freshly painted cabinets, creating a perfect blend of style and functionality. Each bedroom is a sanctuary of comfort, with all three featuring en-suite baths for added privacy. The primary suite boasts a generous walk-in closet and a luxurious bathroom with a separate tub and shower. Outside, a private front gate leads to a lushly landscaped courtyard, setting the tone for the elegance found within. The expansive rear patio offers an ideal setting for outdoor entertaining, with panoramic views of the golf course providing a picturesque backdrop. Recent updates including new lighting fixtures, fresh paint, and custom switches elevate the home's appeal, ensuring both style and comfort. Additionally, residents have access to a myriad of club amenities including pools, spas, a fitness center, and more, promising a lifestyle of leisure and luxury unmatched anywhere else.
PROPERTY INFORMATION
| MLS # | 219110356DA | Lot Size | 3,000 Sq. Ft. |
| HOA Fees | $1,690/Monthly | Property Type | Condominium |
| Price | $ 629,000
Price Per SqFt: $ 288 |
DOM | 593 Days |
| Address | 206 Ranch View Circle | Type | Residential |
| City | Palm Desert | Sq.Ft. | 2,184 Sq. Ft. |
| Postal Code | 92211 | Garage | 2 |
| County | Riverside | Year Built | 1984 |
| Bed / Bath | 3 / 3.5 | Parking | 2 |
| Built In | 1984 | Status | Closed |
| Sold Date | 2024-05-06 |
INTERIOR FEATURES
| Has Laundry | Yes |
| Laundry Information | In Closet |
| Has Fireplace | Yes |
| Fireplace Information | Gas Starter, Gas, Living Room |
| Has Appliances | Yes |
| Kitchen Appliances | Dishwasher, Microwave |
| Kitchen Information | Quartz Counters |
| Kitchen Area | Breakfast Nook |
| Has Heating | Yes |
| Heating Information | Central, Forced Air, Natural Gas |
| Room Information | Atrium, Living Room, Main Floor Primary Bedroom, Walk-In Closet |
| Has Cooling | Yes |
| Cooling Information | Central Air |
| Flooring Information | Carpet, Tile |
| InteriorFeatures Information | High Ceilings |
| DoorFeatures | Sliding Doors |
| Has Spa | No |
| SpaDescription | Community, Heated, In Ground |
| SecuritySafety | 24 Hour Security, Gated Community, Closed Circuit Camera(s) |
| Bathroom Information | Tile Counters |
EXTERIOR FEATURES
| Has Pool | Yes |
| Pool | In Ground, Community |
| Has Sprinklers | Yes |
WALKSCORE
MAP
MORTGAGE CALCULATOR
- Principal & Interest:
- Property Tax: $671
- Home Insurance:$119
- HOA Fees:$1690
- Mortgage Insurance:
PRICE HISTORY
| Date | Event | Price |
| 04/19/2024 | Listed | $699,000 |

Topfind Realty
REALTOR®
(844)-333-8033
Questions? Contact today.
Interested in buying or selling a home similar to 206 Ranch View Circle?
Palm Desert Similar Properties
Listing provided courtesy of Jennifer Carter, Carter & Company. Based on information from California Regional Multiple Listing Service, Inc. as of #Date#. This information is for your personal, non-commercial use and may not be used for any purpose other than to identify prospective properties you may be interested in purchasing. Display of MLS data is usually deemed reliable but is NOT guaranteed accurate by the MLS. Buyers are responsible for verifying the accuracy of all information and should investigate the data themselves or retain appropriate professionals. Information from sources other than the Listing Agent may have been included in the MLS data. Unless otherwise specified in writing, Broker/Agent has not and will not verify any information obtained from other sources. The Broker/Agent providing the information contained herein may or may not have been the Listing and/or Selling Agent.
