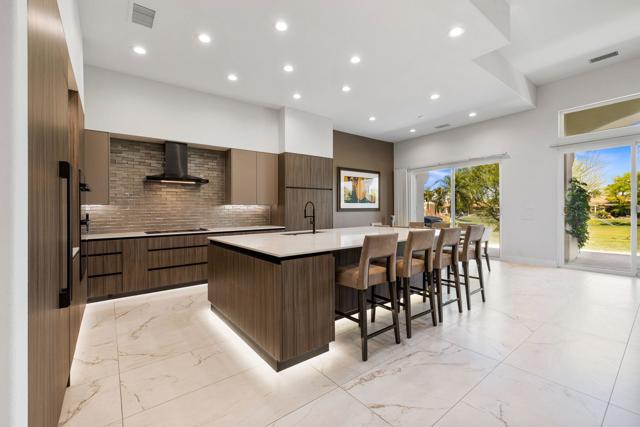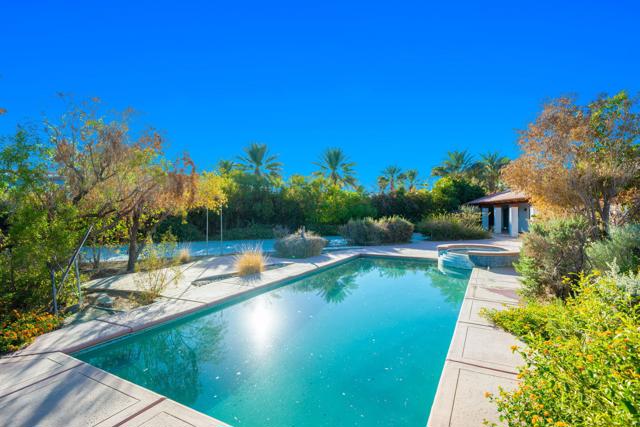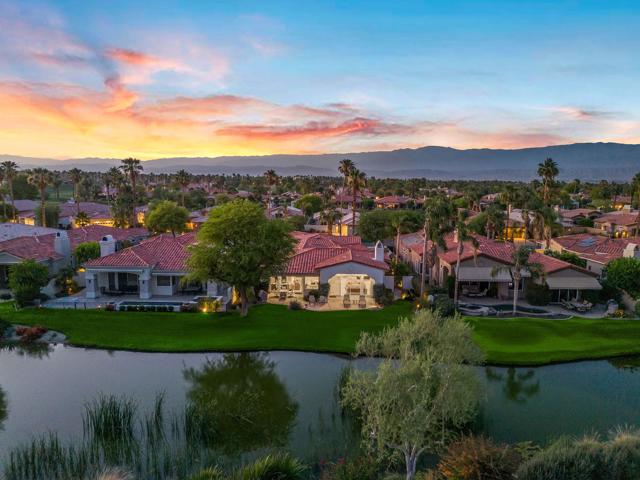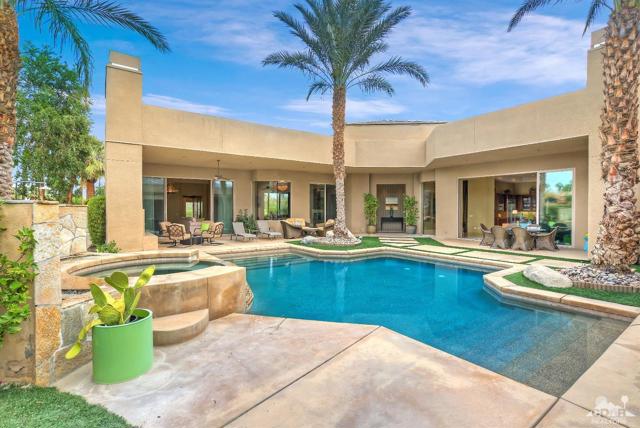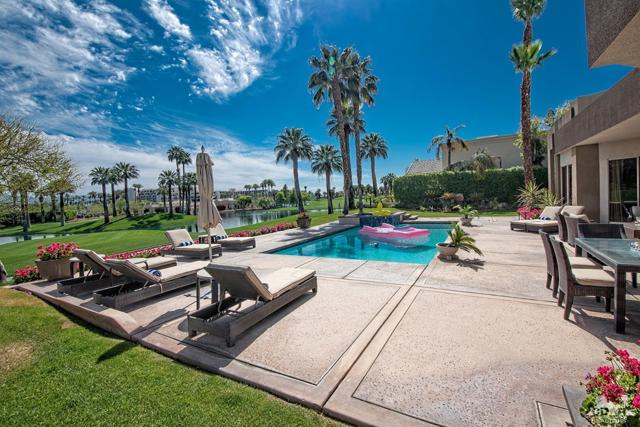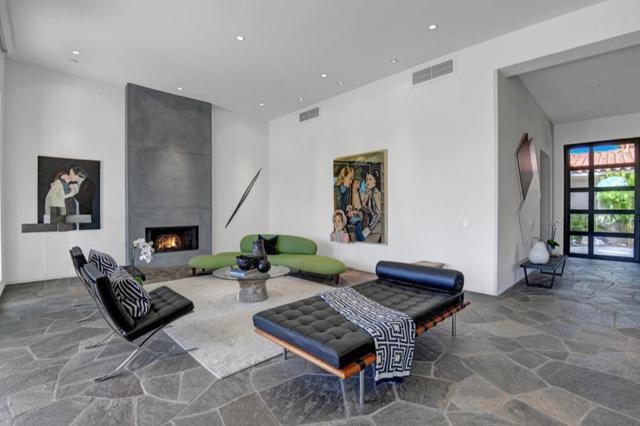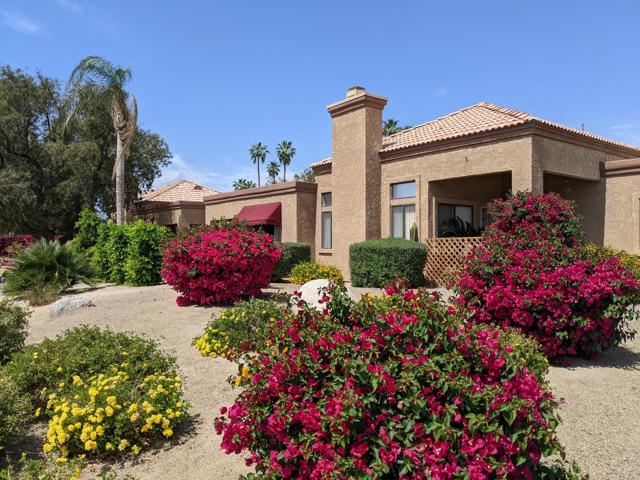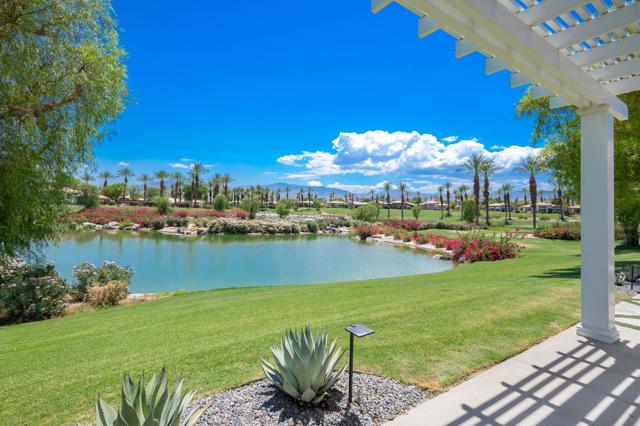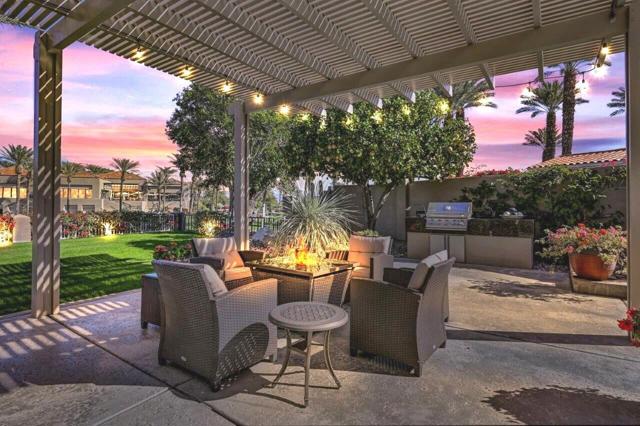223 Desert Holly Drive
Palm Desert, CA 92211
Sold
223 Desert Holly Drive
Palm Desert, CA 92211
Sold
Indian Ridge CC - Unsurpassed in style and setting, this beautifully remodeled single level design offers every requisite of a luxury residence as every element was meticulously considered. You will enjoy the sit-down golf course, lake and mountain views. The open floor plan is highlighted by an abundance of natural light with all the main living spaces seamlessly connected featuring an elegant great room, formal dining room, family room and gourmet kitchen that is the perfect balance of convenience and style. Additional features include extensive utilization of quartz throughout, Thermador, Miele built-in coffee bar, Bosch appliances, new electric Hunter Douglas silhouette blinds, custom redesigned 74" linear fireplace with imported Brazilian tile, new dual finish Emtek hardware throughout, Samsung 85” QLED 8K home theatre with Sonos sound system and in-ceiling speakers. The primary suite is finished with Corian Quartz Marble Mist, DXV sinks, new Hydro Systems jacuzzi tub, walk-in shower with Brizo fixtures and Robern mirrored medicine cabinets. There is new LED lighting throughout, 2 Nest thermostats, 2 Ring Video Doorbells and an ADT camera security system. The Club features two fantastic Arnold Palmer Signature golf courses, outstanding tennis and pickleball facilities, a fitness center, full-service day spa, two restaurants, 38 community pools, spas, and a never-ending social calendar. HOA dues include internet and cable, maintenance of common area landscape, exterior painting, roof maintenance, exterior pest control, earthquake and fire insurance, trash collection, exterior lighting and electric.
PROPERTY INFORMATION
| MLS # | PW23018969 | Lot Size | 4,792 Sq. Ft. |
| HOA Fees | $985/Monthly | Property Type | Single Family Residence |
| Price | $ 1,695,000
Price Per SqFt: $ 625 |
DOM | 1035 Days |
| Address | 223 Desert Holly Drive | Type | Residential |
| City | Palm Desert | Sq.Ft. | 2,712 Sq. Ft. |
| Postal Code | 92211 | Garage | 3 |
| County | Riverside | Year Built | 1995 |
| Bed / Bath | 3 / 3.5 | Parking | 5 |
| Built In | 1995 | Status | Closed |
| Sold Date | 2023-02-22 |
INTERIOR FEATURES
| Has Laundry | Yes |
| Laundry Information | Gas & Electric Dryer Hookup, Individual Room, Inside |
| Has Fireplace | Yes |
| Fireplace Information | Living Room |
| Has Appliances | Yes |
| Kitchen Appliances | Dishwasher, Free-Standing Range, Freezer, Disposal, Gas Oven, Gas Range, Gas Water Heater, Hot Water Circulator, Ice Maker, Instant Hot Water, Microwave, Range Hood, Refrigerator, Trash Compactor, Vented Exhaust Fan, Water Heater |
| Kitchen Information | Kitchen Open to Family Room, Quartz Counters, Remodeled Kitchen, Self-closing cabinet doors, Stone Counters, Walk-In Pantry |
| Kitchen Area | Breakfast Counter / Bar, Dining Room, Separated |
| Has Heating | Yes |
| Heating Information | Central, Forced Air, Zoned |
| Room Information | Center Hall, Entry, Family Room, Formal Entry, Foyer, Great Room, Kitchen, Laundry, Living Room, Main Floor Primary Bedroom, Primary Bathroom, Primary Suite, Office, Walk-In Closet, Walk-In Pantry |
| Has Cooling | Yes |
| Cooling Information | Central Air, Dual, Zoned |
| Flooring Information | Carpet, Tile |
| InteriorFeatures Information | Bar, Block Walls, Built-in Features, Ceiling Fan(s), Open Floorplan, Pantry, Quartz Counters, Recessed Lighting, Stone Counters, Wet Bar |
| DoorFeatures | Sliding Doors |
| Entry Level | 1 |
| Has Spa | Yes |
| SpaDescription | Association |
| WindowFeatures | Blinds, Skylight(s) |
| SecuritySafety | 24 Hour Security, Automatic Gate, Carbon Monoxide Detector(s), Gated Community, Gated with Guard, Guarded, Security System, Smoke Detector(s) |
| Bathroom Information | Bathtub, Shower, Double sinks in bath(s), Double Sinks in Primary Bath, Exhaust fan(s), Jetted Tub, Quartz Counters, Remodeled, Separate tub and shower, Stone Counters, Upgraded, Vanity area, Walk-in shower |
| Main Level Bedrooms | 3 |
| Main Level Bathrooms | 4 |
EXTERIOR FEATURES
| ExteriorFeatures | Awning(s) |
| FoundationDetails | Slab |
| Roof | Tile |
| Has Pool | No |
| Pool | Association |
| Has Patio | Yes |
| Patio | Concrete, Patio |
| Has Fence | Yes |
| Fencing | Stucco Wall |
| Has Sprinklers | Yes |
WALKSCORE
MAP
MORTGAGE CALCULATOR
- Principal & Interest:
- Property Tax: $1,808
- Home Insurance:$119
- HOA Fees:$985
- Mortgage Insurance:
PRICE HISTORY
| Date | Event | Price |
| 02/05/2023 | Pending | $1,695,000 |
| 02/04/2023 | Listed | $1,695,000 |

Topfind Realty
REALTOR®
(844)-333-8033
Questions? Contact today.
Interested in buying or selling a home similar to 223 Desert Holly Drive?
Listing provided courtesy of Victor Vasu, Coldwell Banker Realty. Based on information from California Regional Multiple Listing Service, Inc. as of #Date#. This information is for your personal, non-commercial use and may not be used for any purpose other than to identify prospective properties you may be interested in purchasing. Display of MLS data is usually deemed reliable but is NOT guaranteed accurate by the MLS. Buyers are responsible for verifying the accuracy of all information and should investigate the data themselves or retain appropriate professionals. Information from sources other than the Listing Agent may have been included in the MLS data. Unless otherwise specified in writing, Broker/Agent has not and will not verify any information obtained from other sources. The Broker/Agent providing the information contained herein may or may not have been the Listing and/or Selling Agent.

