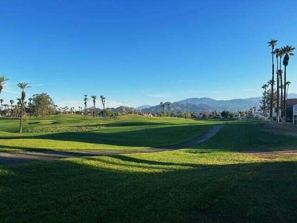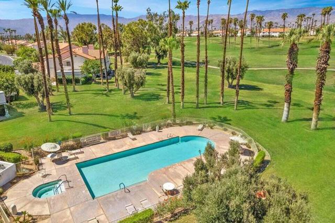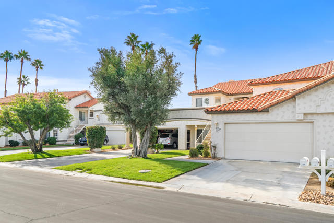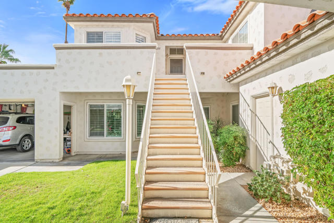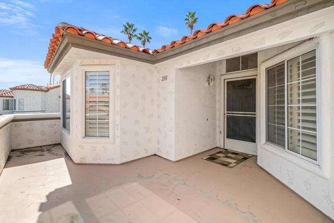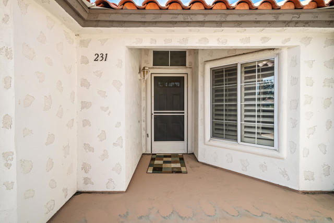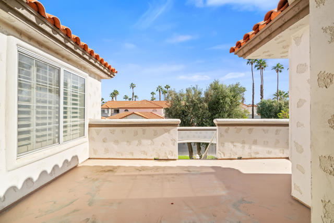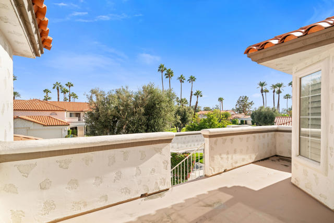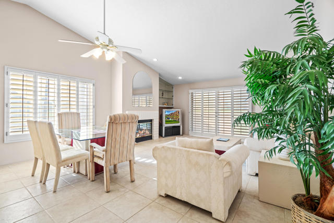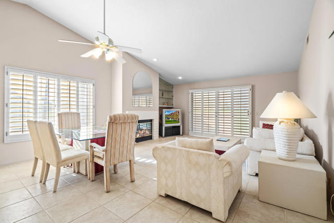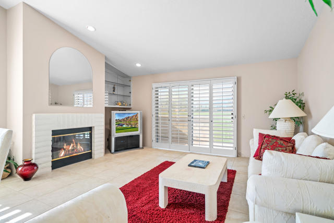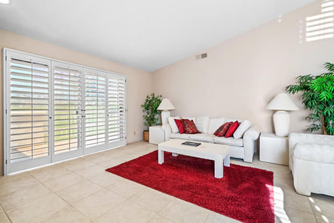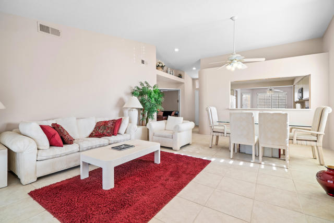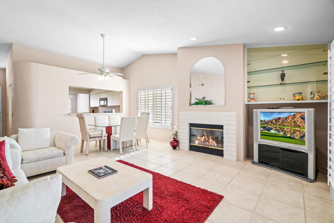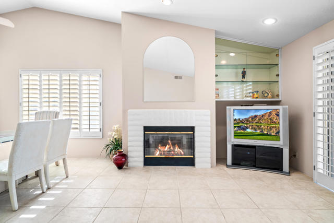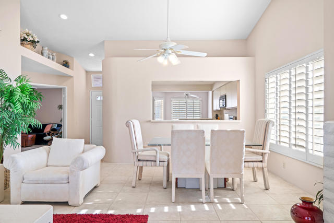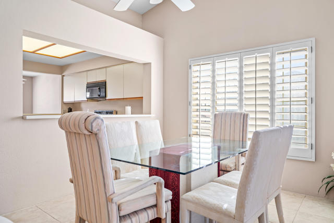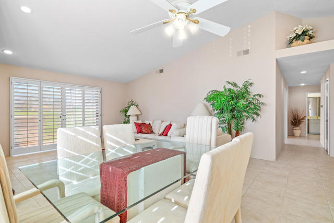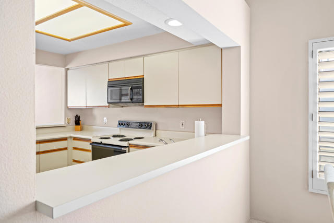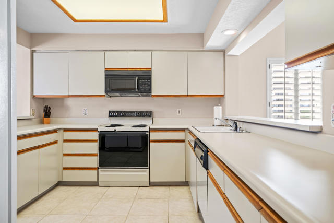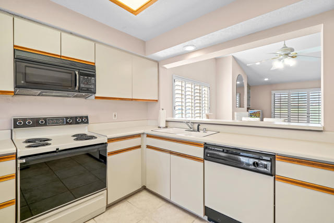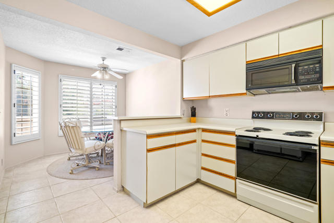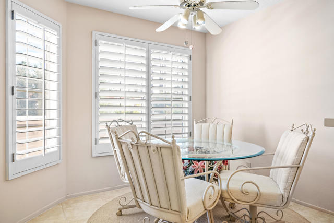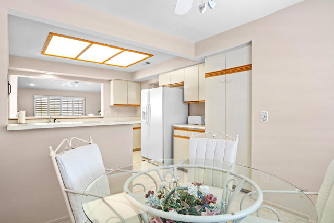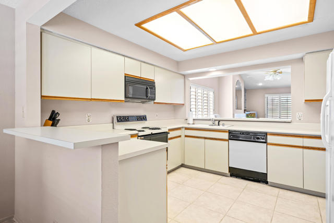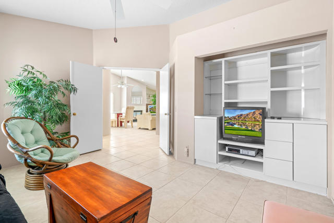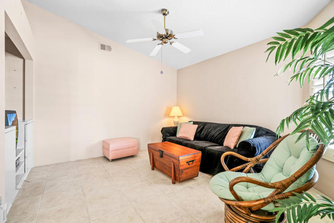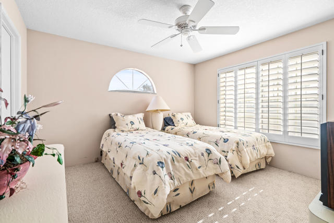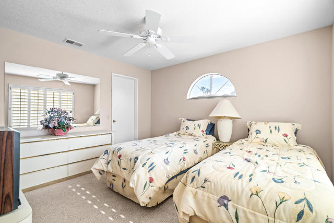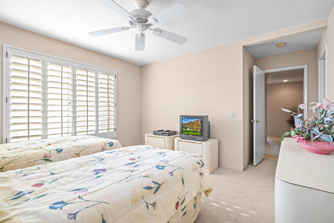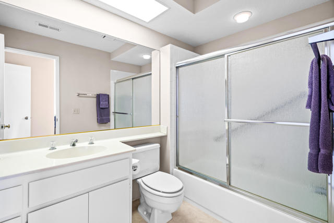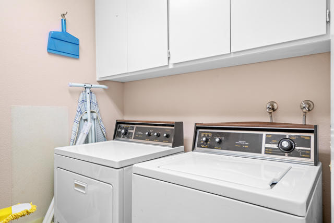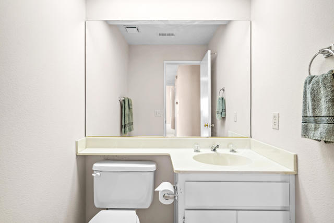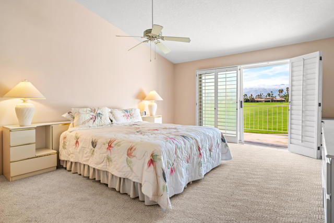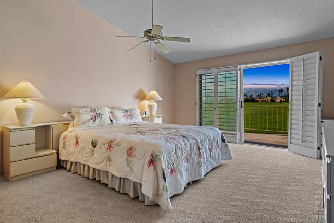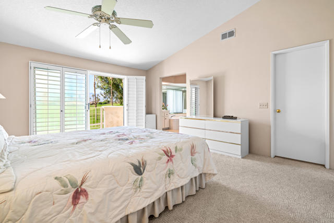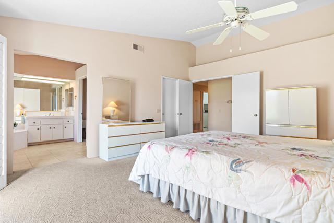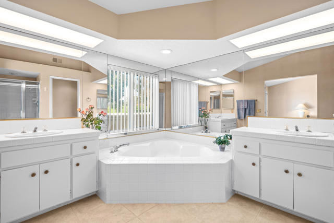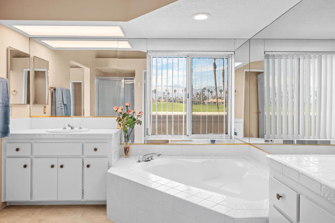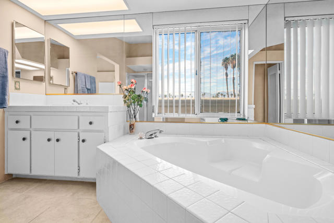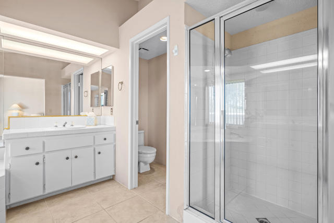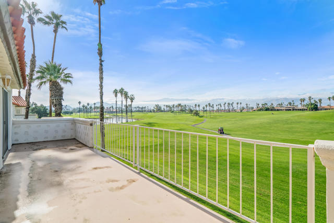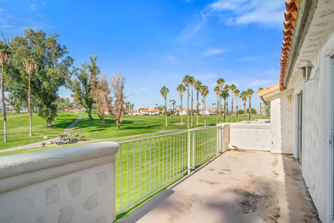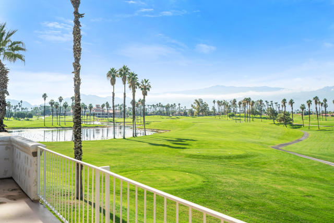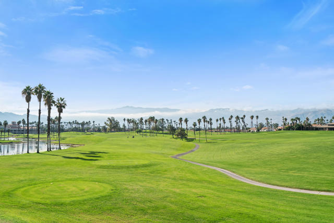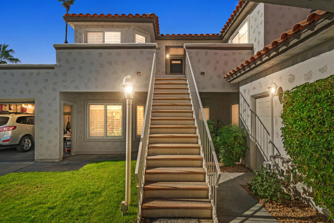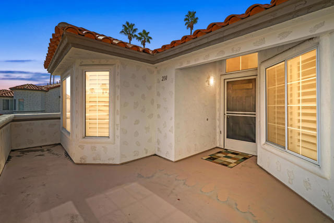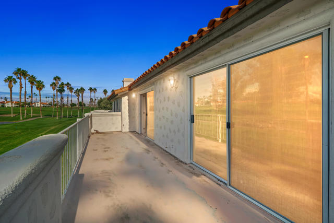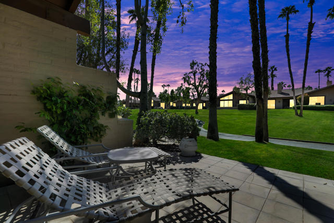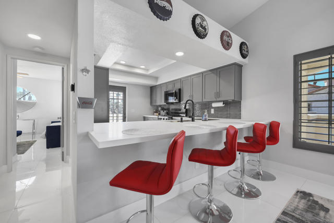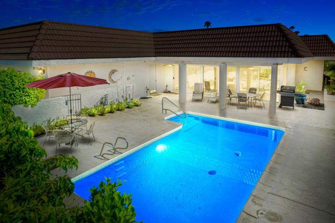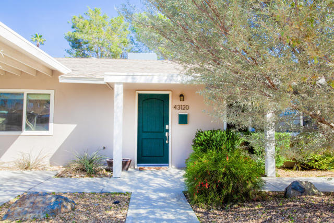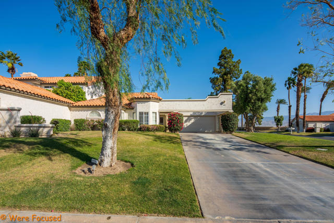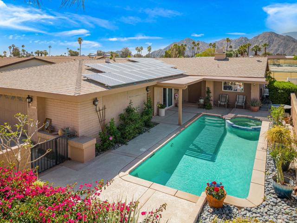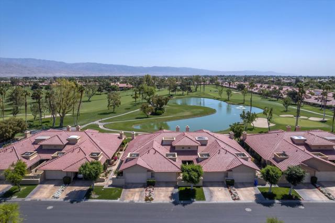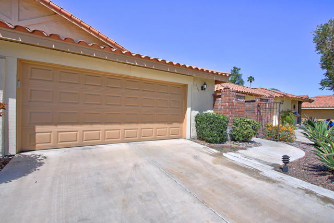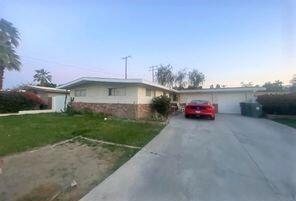231 Vista Royale Circle W Circle
Palm Desert, CA 92211
Sold
231 Vista Royale Circle W Circle
Palm Desert, CA 92211
Sold
Picturesque Mountain, Lake and Golf Course Views wrap around this 3 Bedroom/3 Bathroom Villa in the heart of Palm Desert! Graciously spacious and warmed by loads of natural light, enjoy an open floor plan with cathedral ceilings. The Greatroom is adjoined to the Dining Area making entertaining a delight! The Kitchen is a generous size completed by a Breakfast Dining nook! The bedrooms are nicely separated; Boasting a guest ensuite and a second guest room that may be used as a Den! The oversized Primary Suite offers sliders that open to panoramic views overlooking Desert Falls Championship Golf Course! Located on the top level, this Villa is completed a grand Balcony, both front and back with stunning Vista Views from every angle! Desert Falls Country Club provides a lively FUN lifestyle offering Tennis, Pickleball, Fitness Center, 29+ Pools and Spas, Wi-Fi, Cable, Luscious Landscaping, Guarded Gate Entry with 24 hour Roving Security ALL included in the HOA! The Desert Falls Scottish Links Golf Course is rated as one of the top 10 courses by the SCPGA with a 4-star rating from Golf Digest! Close to shopping, entertainment and more Customize your personal touch to this very special property! Experience the JOY in the Desert Lifestyle, RIGHT HERE!
PROPERTY INFORMATION
| MLS # | 219103164DA | Lot Size | 3,049 Sq. Ft. |
| HOA Fees | $785/Monthly | Property Type | Condominium |
| Price | $ 499,500
Price Per SqFt: $ 275 |
DOM | 717 Days |
| Address | 231 Vista Royale Circle W Circle | Type | Residential |
| City | Palm Desert | Sq.Ft. | 1,814 Sq. Ft. |
| Postal Code | 92211 | Garage | 2 |
| County | Riverside | Year Built | 1989 |
| Bed / Bath | 3 / 2.5 | Parking | 2 |
| Built In | 1989 | Status | Closed |
| Sold Date | 2024-06-01 |
INTERIOR FEATURES
| Has Laundry | Yes |
| Laundry Information | Individual Room |
| Has Fireplace | Yes |
| Fireplace Information | Gas Starter, Gas, See Through, Great Room |
| Has Appliances | Yes |
| Kitchen Appliances | Electric Cooktop, Microwave, Electric Oven, Electric Range, Vented Exhaust Fan, Refrigerator, Disposal, Dishwasher, Water Heater, Range Hood |
| Kitchen Information | Laminate Counters |
| Kitchen Area | Breakfast Counter / Bar, In Living Room, Dining Ell, Dining Room, Breakfast Nook |
| Has Heating | Yes |
| Heating Information | Central, Fireplace(s), Natural Gas |
| Room Information | Entry, Great Room, Formal Entry, Primary Suite, Walk-In Closet |
| Has Cooling | Yes |
| Cooling Information | Central Air |
| Flooring Information | Carpet, Tile |
| InteriorFeatures Information | High Ceilings, Recessed Lighting, Open Floorplan, Furnished |
| DoorFeatures | Sliding Doors |
| Has Spa | No |
| SpaDescription | Community, Heated, In Ground |
| WindowFeatures | Blinds, Shutters |
| SecuritySafety | 24 Hour Security, Gated Community |
| Bathroom Information | Vanity area, Tile Counters, Shower in Tub, Separate tub and shower, Linen Closet/Storage |
EXTERIOR FEATURES
| FoundationDetails | Slab |
| Roof | Concrete, Tile |
| Has Pool | Yes |
| Pool | In Ground, Electric Heat, Community |
| Has Fence | Yes |
| Fencing | Stucco Wall, Wrought Iron |
| Has Sprinklers | Yes |
WALKSCORE
MAP
MORTGAGE CALCULATOR
- Principal & Interest:
- Property Tax: $533
- Home Insurance:$119
- HOA Fees:$785
- Mortgage Insurance:
PRICE HISTORY
| Date | Event | Price |
| 11/19/2023 | Listed | $499,500 |

Topfind Realty
REALTOR®
(844)-333-8033
Questions? Contact today.
Interested in buying or selling a home similar to 231 Vista Royale Circle W Circle?
Palm Desert Similar Properties
Listing provided courtesy of Michelle White, Bennion Deville Homes. Based on information from California Regional Multiple Listing Service, Inc. as of #Date#. This information is for your personal, non-commercial use and may not be used for any purpose other than to identify prospective properties you may be interested in purchasing. Display of MLS data is usually deemed reliable but is NOT guaranteed accurate by the MLS. Buyers are responsible for verifying the accuracy of all information and should investigate the data themselves or retain appropriate professionals. Information from sources other than the Listing Agent may have been included in the MLS data. Unless otherwise specified in writing, Broker/Agent has not and will not verify any information obtained from other sources. The Broker/Agent providing the information contained herein may or may not have been the Listing and/or Selling Agent.
