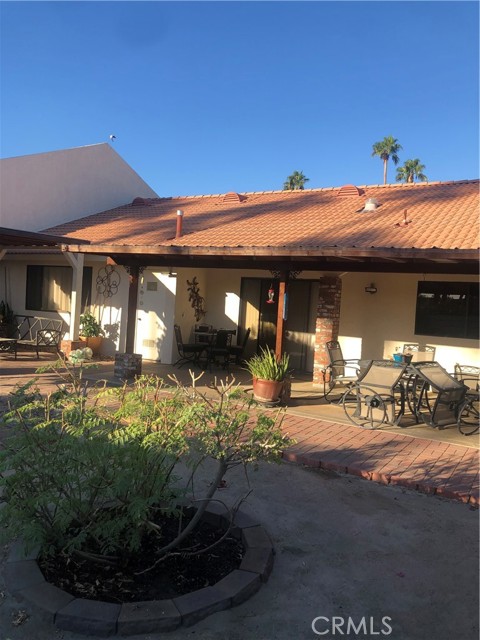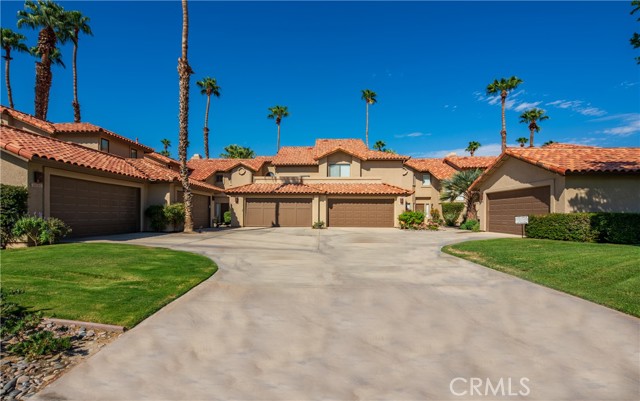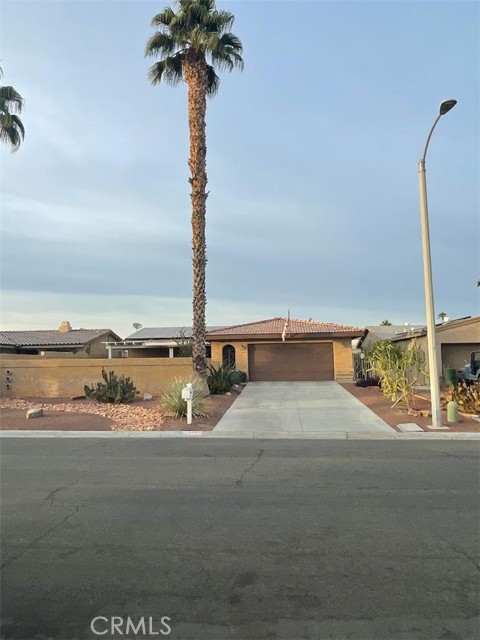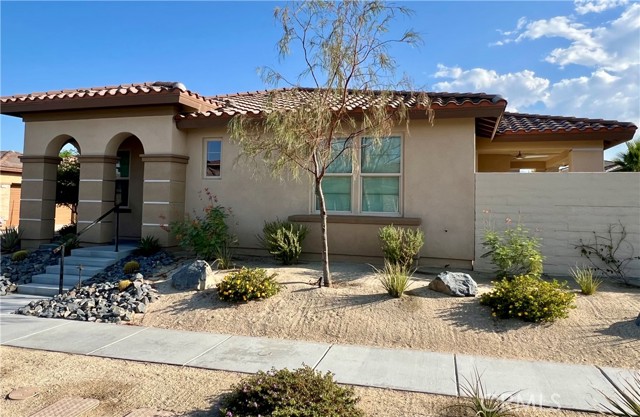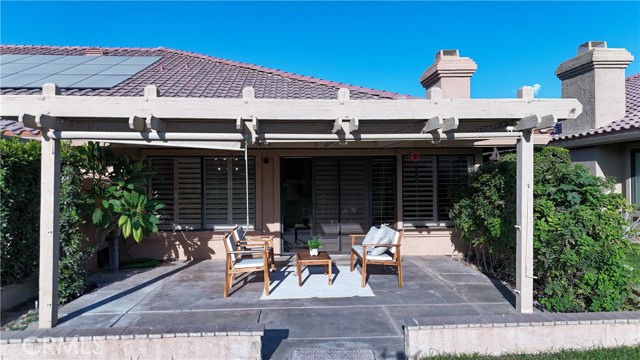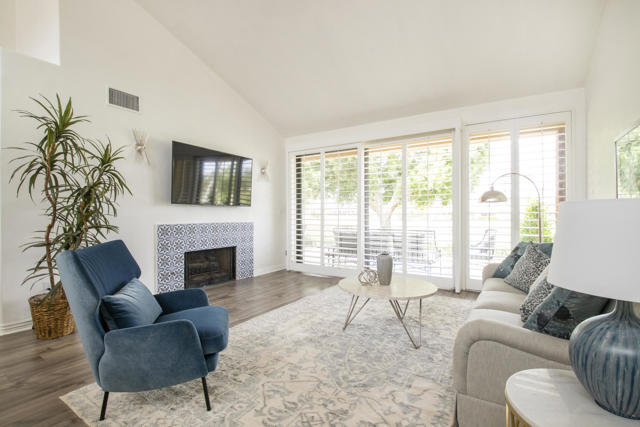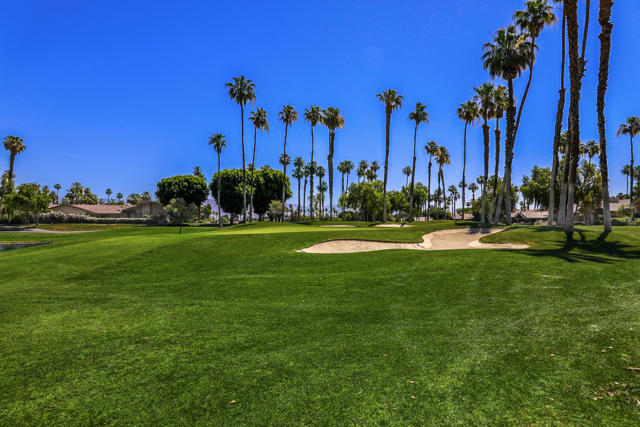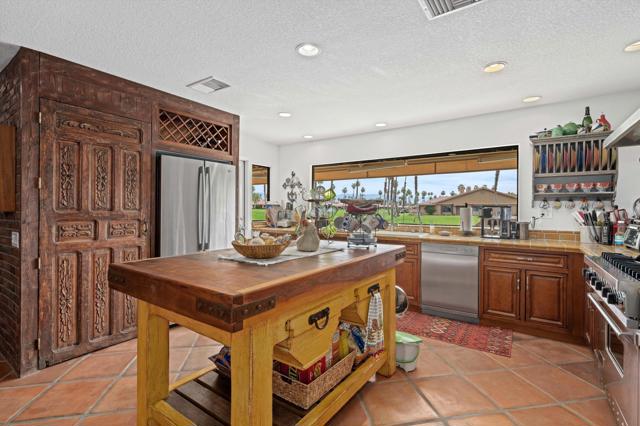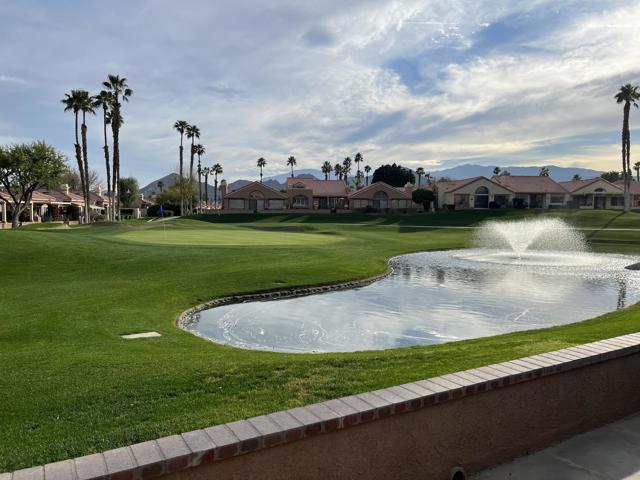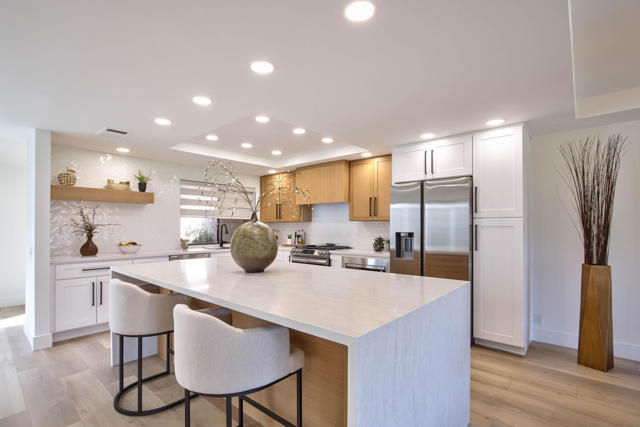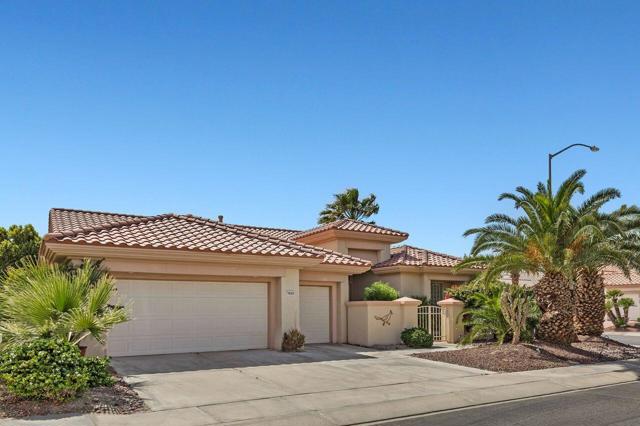279 Green Mountain Drive
Palm Desert, CA 92211
Discover this exceptional end unit Abilene, perfectly situated with a south-facing orientation and breathtaking golf course and mountain views. This home has been thoughtfully updated to meet today's buyer expectations.Step inside through the elegant, beveled glass door, where the entry seamlessly flows into the dining room, creating an inviting and open atmosphere. Fully furnished, this home is ready for you to move in and start enjoying.The converted atrium has transformed into a delightful den and media room, ideal for relaxation or entertaining. The second bathroom has been fully remodeled with modern finishes that reflect current trends, providing a fresh and stylish feel. Additionally, a full office area has been thoughtfully added off the laundry room, perfect for working from home or pursuing hobbies.Of prime importance, the owners added a golf cart garage attached and opening into the main garage. Exceptionally clean, the garage has quality cabinets and built-in work bench for convenience. This home truly stands out. Don't miss your chance to own this remarkable property with stunning views and abundant updates! The Lakes has over 40 community pools, new clubhouse and gym, 27 holes of golf with racquet center including 13 tennis court, 9 pickleball courts and 4 pop tennis.
PROPERTY INFORMATION
| MLS # | 219119242DA | Lot Size | 2,614 Sq. Ft. |
| HOA Fees | $1,800/Monthly | Property Type | Condominium |
| Price | $ 599,000
Price Per SqFt: $ 334 |
DOM | 398 Days |
| Address | 279 Green Mountain Drive | Type | Residential |
| City | Palm Desert | Sq.Ft. | 1,791 Sq. Ft. |
| Postal Code | 92211 | Garage | 2 |
| County | Riverside | Year Built | 1984 |
| Bed / Bath | 2 / 2 | Parking | 4 |
| Built In | 1984 | Status | Active |
INTERIOR FEATURES
| Has Laundry | Yes |
| Laundry Information | Individual Room |
| Has Fireplace | Yes |
| Fireplace Information | Gas, Masonry, Gas Starter, Living Room |
| Has Appliances | Yes |
| Kitchen Appliances | Dishwasher, Water Line to Refrigerator, Ice Maker, Refrigerator, Microwave, Electric Range, Gas Water Heater |
| Kitchen Information | Corian Counters |
| Kitchen Area | Dining Room |
| Has Heating | Yes |
| Heating Information | Forced Air, Natural Gas |
| Room Information | Den, Living Room, Utility Room, Media Room, Entry, All Bedrooms Down, Walk-In Closet, Main Floor Bedroom, Primary Suite, Main Floor Primary Bedroom |
| Has Cooling | Yes |
| Cooling Information | Gas, Central Air |
| Flooring Information | Tile |
| InteriorFeatures Information | Bar, Track Lighting, Wet Bar, Storage, Pull Down Stairs to Attic, Beamed Ceilings |
| Entry Level | 1 |
| Has Spa | No |
| WindowFeatures | Blinds, Screens, Skylight(s), Shutters |
| SecuritySafety | 24 Hour Security, Resident Manager, Gated Community |
| Bathroom Information | Separate tub and shower, Tile Counters |
EXTERIOR FEATURES
| FoundationDetails | Slab |
| Roof | Tile |
| Has Pool | No |
| Has Patio | Yes |
| Patio | Brick |
WALKSCORE
MAP
MORTGAGE CALCULATOR
- Principal & Interest:
- Property Tax: $639
- Home Insurance:$119
- HOA Fees:$1800
- Mortgage Insurance:
PRICE HISTORY
| Date | Event | Price |
| 10/31/2024 | Listed | $599,000 |

Topfind Realty
REALTOR®
(844)-333-8033
Questions? Contact today.
Use a Topfind agent and receive a cash rebate of up to $5,990
Palm Desert Similar Properties
Listing provided courtesy of Curtis Pelley, Carter & Company. Based on information from California Regional Multiple Listing Service, Inc. as of #Date#. This information is for your personal, non-commercial use and may not be used for any purpose other than to identify prospective properties you may be interested in purchasing. Display of MLS data is usually deemed reliable but is NOT guaranteed accurate by the MLS. Buyers are responsible for verifying the accuracy of all information and should investigate the data themselves or retain appropriate professionals. Information from sources other than the Listing Agent may have been included in the MLS data. Unless otherwise specified in writing, Broker/Agent has not and will not verify any information obtained from other sources. The Broker/Agent providing the information contained herein may or may not have been the Listing and/or Selling Agent.


































