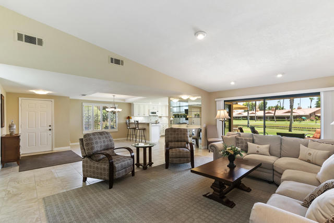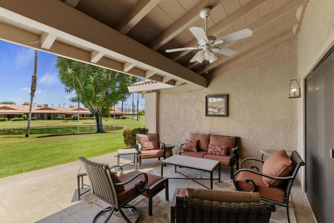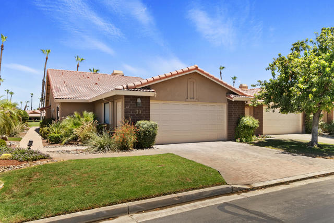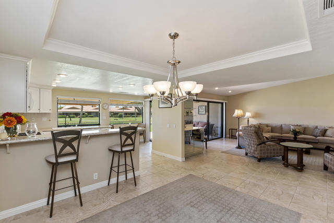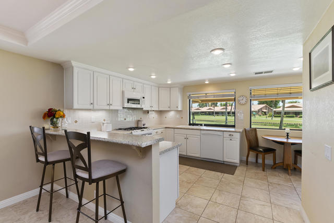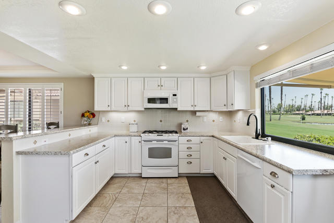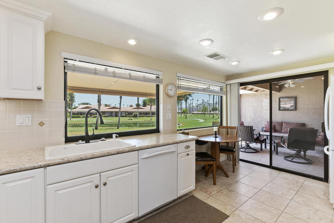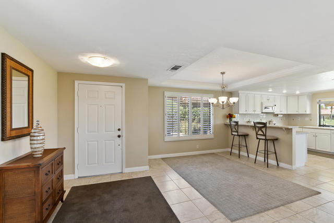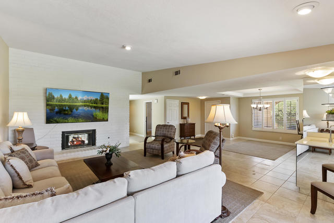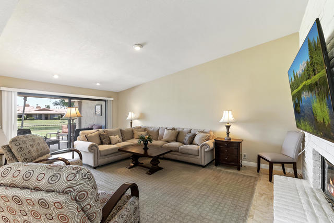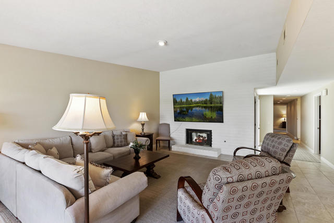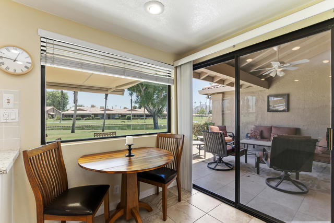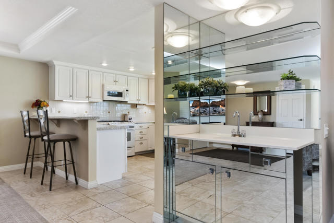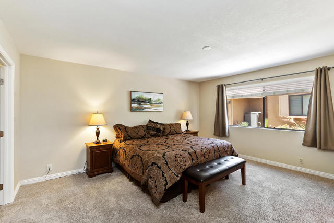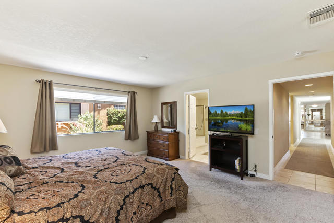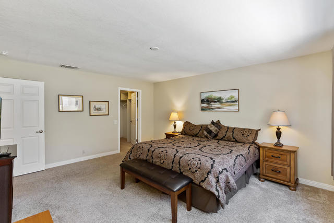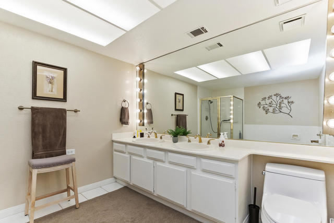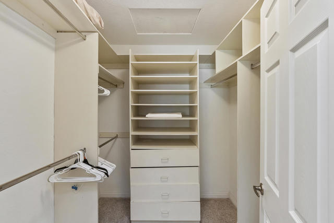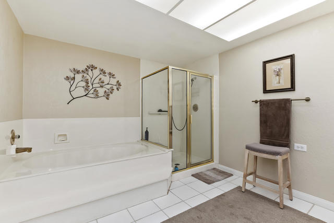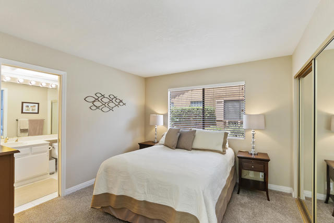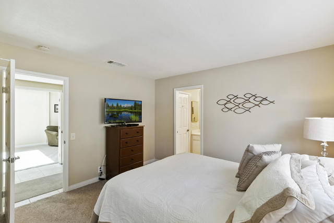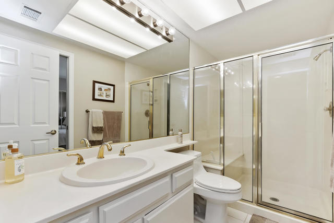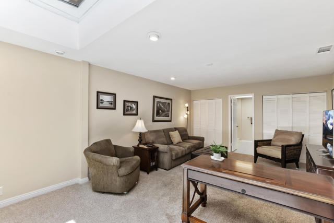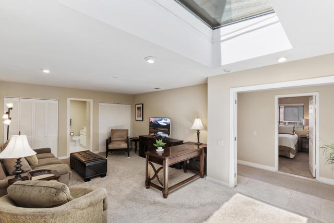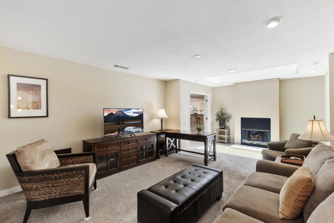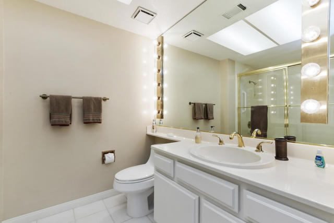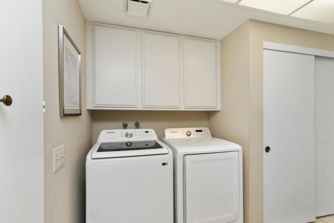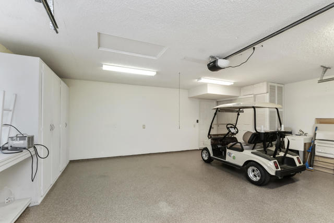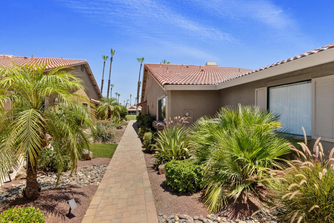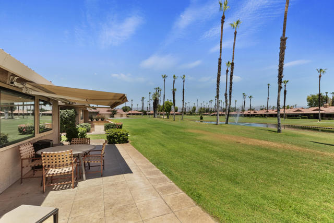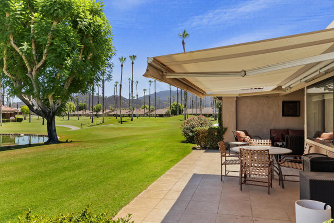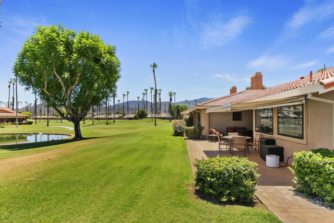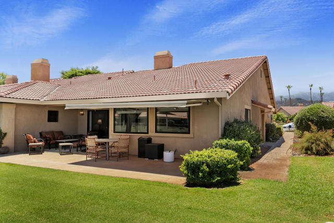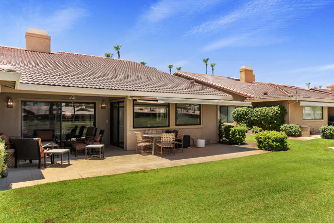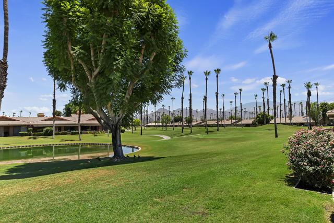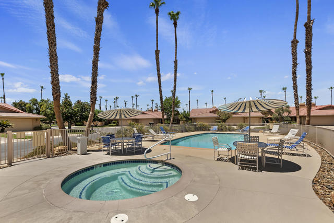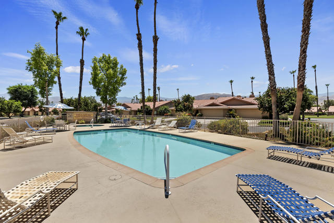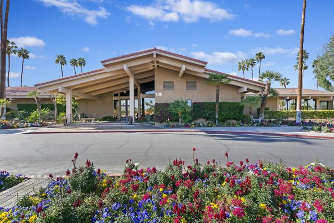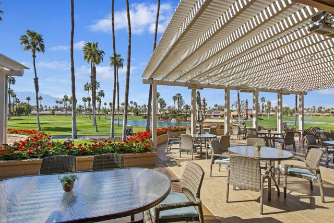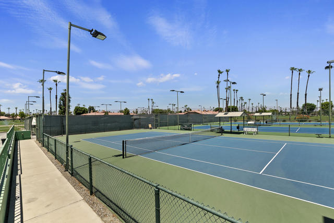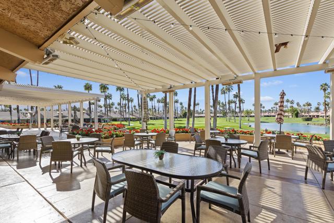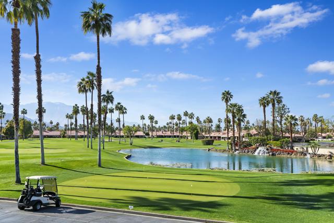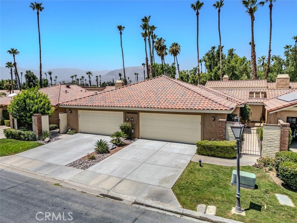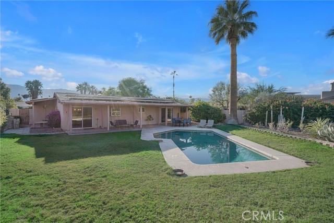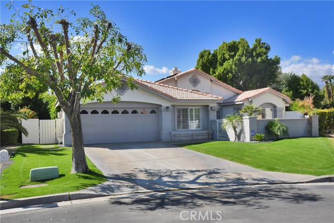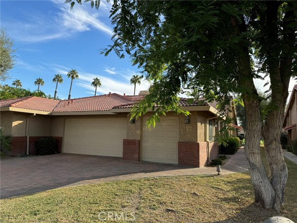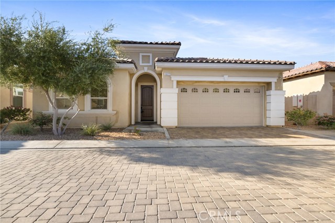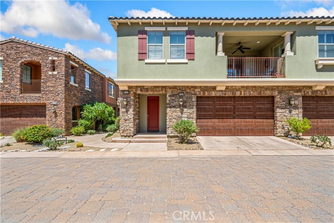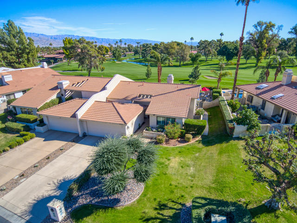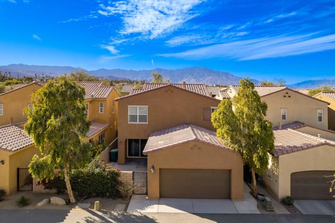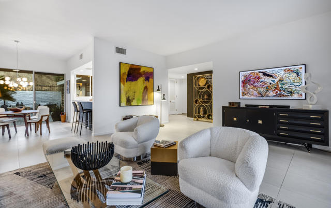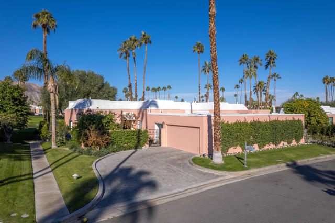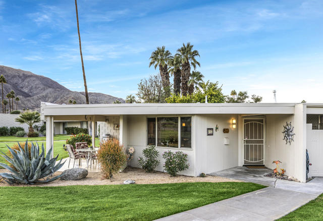30 Maximo Way
Palm Desert, CA 92260
Experience resort-style living with breathtaking golf course views at Chaparral Country Club! Situated in a prime location, this stunning condo offers expansive eastern vistas over a lush greenbelt, serene lake, and manicured fairways, perfect for tranquil mornings on the extended rear patio. You own the land! A spacious layout with 3 bedrooms and 3 baths spread across approximately 2,119 square feet. Enjoy the cozy ambiance of a two-sided fireplace shared between the main living room and bedroom/office that is flooded with natural light from a large skylight.The remodeled kitchen seamlessly integrates with the dining and living spaces, boasting a vaulted ceiling that enhances the open, airy feel throughout. Neutral ceramic tile flooring graces the main living areas, kitchen, baths, and patio, while carpeting adds comfort to the bedrooms. Features a 2-car garage with epoxy flooring and golf cart included, a utility sink, and built-in storage cabinets. The driveway and entrance walkway have been upgraded with block pavers, enhancing curb appeal. Recent upgrades include a new HVAC system installed in 2023, ensuring comfort and efficiency year-round. Chaparral Country Club provides an array of amenities, including 18 holes of challenging golf, 21 pools and spas, tennis and pickleball courts, a fitness room, and an activity center with pool and card tables.
PROPERTY INFORMATION
| MLS # | 219113710DA | Lot Size | 3,485 Sq. Ft. |
| HOA Fees | $1,002/Monthly | Property Type | Condominium |
| Price | $ 659,000
Price Per SqFt: $ 311 |
DOM | 521 Days |
| Address | 30 Maximo Way | Type | Residential |
| City | Palm Desert | Sq.Ft. | 2,119 Sq. Ft. |
| Postal Code | 92260 | Garage | 2 |
| County | Riverside | Year Built | 1982 |
| Bed / Bath | 3 / 3 | Parking | 2 |
| Built In | 1982 | Status | Active |
INTERIOR FEATURES
| Has Fireplace | Yes |
| Fireplace Information | Gas, Den, Living Room |
| Has Appliances | Yes |
| Kitchen Appliances | Dishwasher, Gas Range, Microwave, Electric Oven, Refrigerator, Gas Water Heater |
| Kitchen Information | Laminate Counters |
| Kitchen Area | Dining Room |
| Has Heating | Yes |
| Heating Information | Central |
| Room Information | Den, Living Room, Primary Suite |
| Has Cooling | Yes |
| Flooring Information | Carpet, Tile |
| InteriorFeatures Information | Bar |
| Has Spa | No |
| SpaDescription | Community, In Ground |
| WindowFeatures | Skylight(s) |
| SecuritySafety | 24 Hour Security, Gated Community |
| Bathroom Information | Separate tub and shower |
EXTERIOR FEATURES
| FoundationDetails | Slab |
| Roof | Tile |
| Has Pool | Yes |
| Pool | In Ground, Community |
| Has Sprinklers | Yes |
WALKSCORE
MAP
MORTGAGE CALCULATOR
- Principal & Interest:
- Property Tax: $703
- Home Insurance:$119
- HOA Fees:$1002
- Mortgage Insurance:
PRICE HISTORY
| Date | Event | Price |
| 07/01/2024 | Listed | $675,000 |

Topfind Realty
REALTOR®
(844)-333-8033
Questions? Contact today.
Use a Topfind agent and receive a cash rebate of up to $6,590
Palm Desert Similar Properties
Listing provided courtesy of Kristen Van Meter, Berkshire Hathaway HomeServices California Propert. Based on information from California Regional Multiple Listing Service, Inc. as of #Date#. This information is for your personal, non-commercial use and may not be used for any purpose other than to identify prospective properties you may be interested in purchasing. Display of MLS data is usually deemed reliable but is NOT guaranteed accurate by the MLS. Buyers are responsible for verifying the accuracy of all information and should investigate the data themselves or retain appropriate professionals. Information from sources other than the Listing Agent may have been included in the MLS data. Unless otherwise specified in writing, Broker/Agent has not and will not verify any information obtained from other sources. The Broker/Agent providing the information contained herein may or may not have been the Listing and/or Selling Agent.
