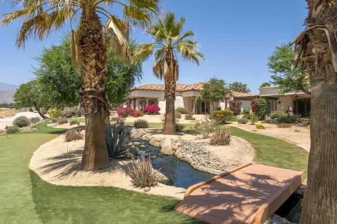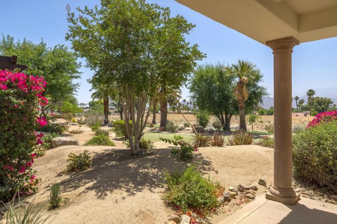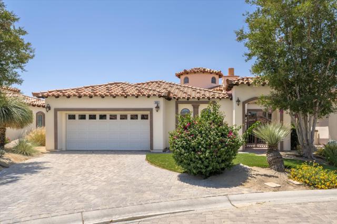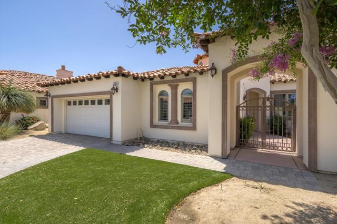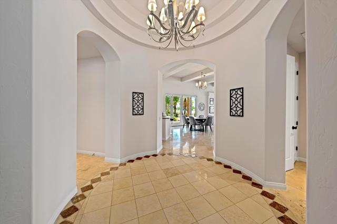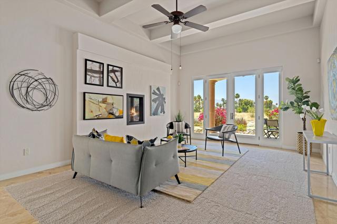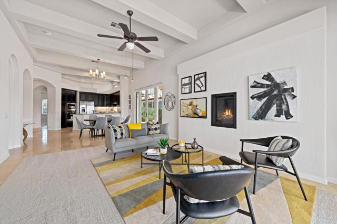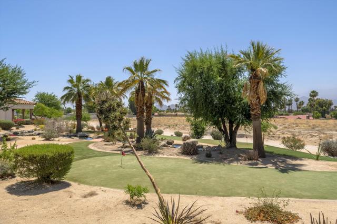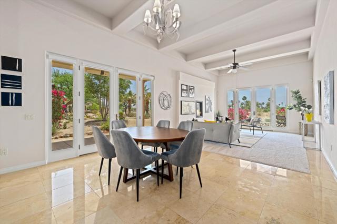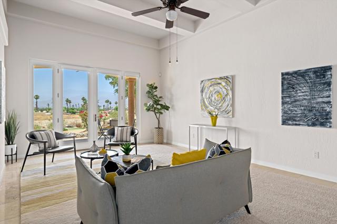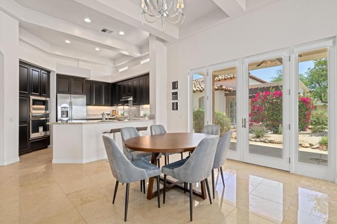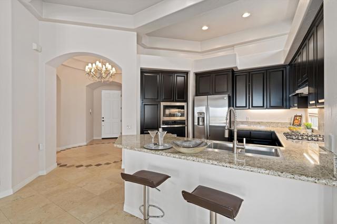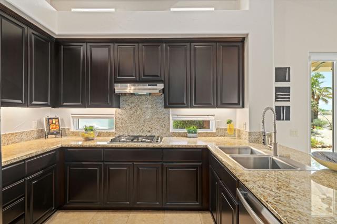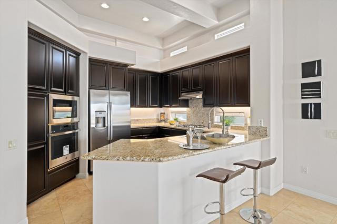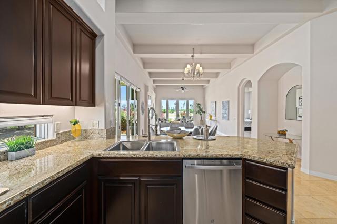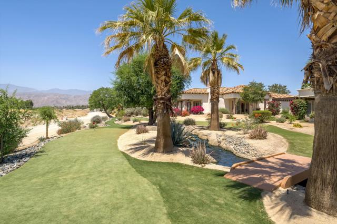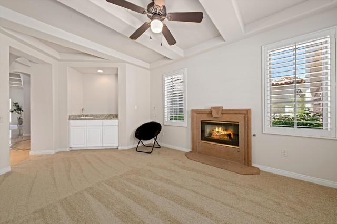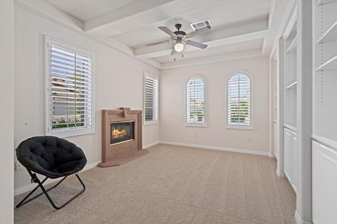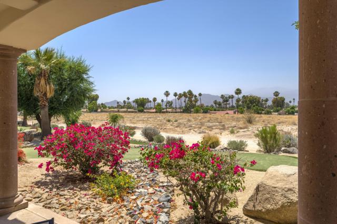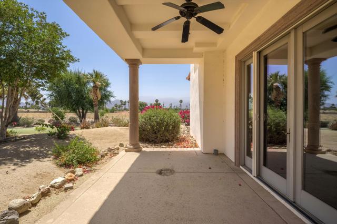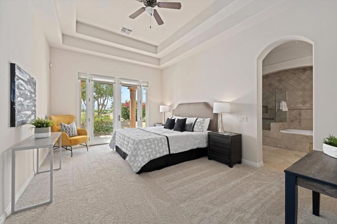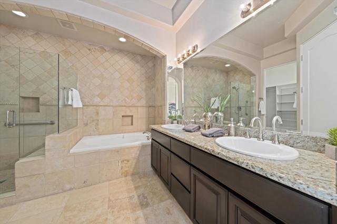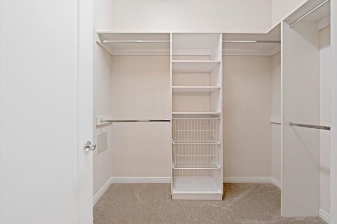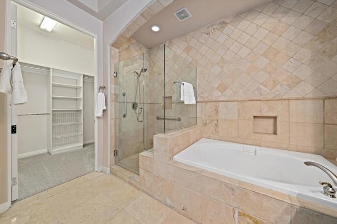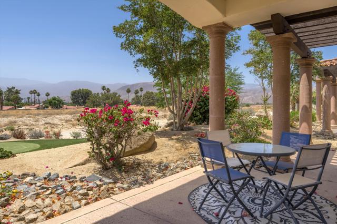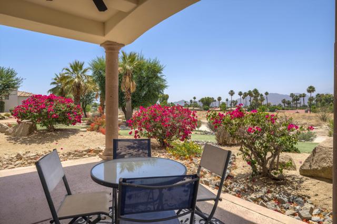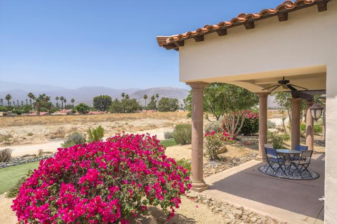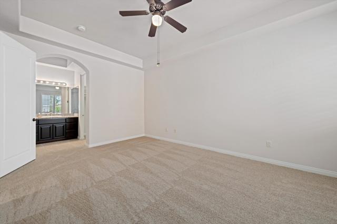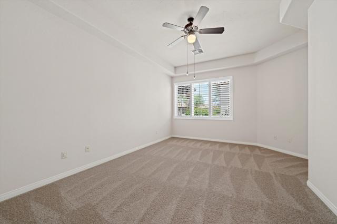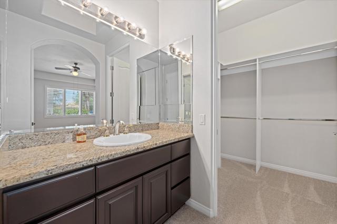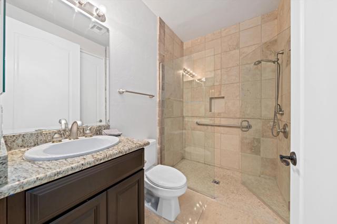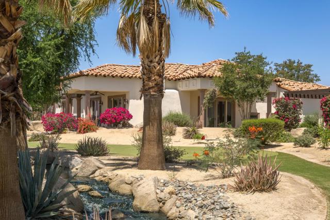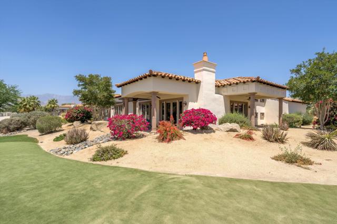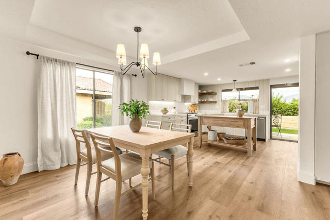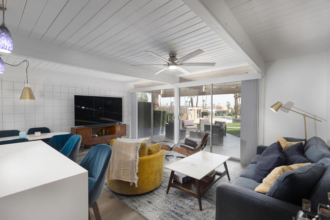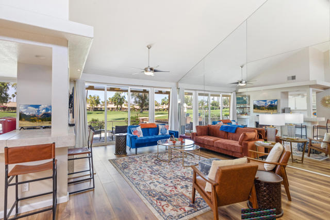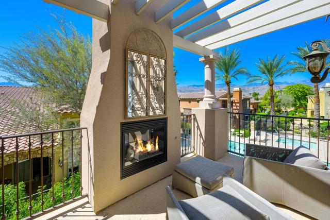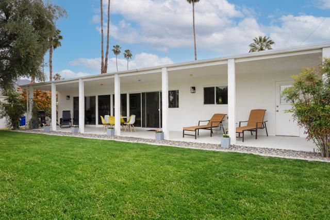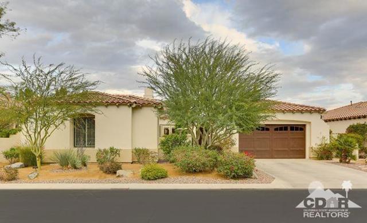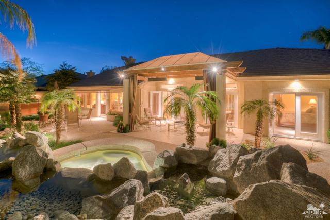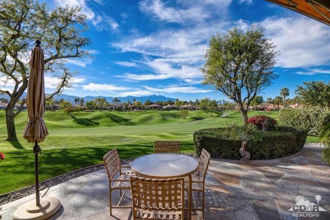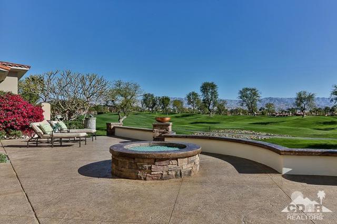305 Piazza Roma
Palm Desert, CA 92260
Step through your gated courtyard into luxury living with this meticulously updated rare Casita on a secluded, end of cul-de-sac south facing lot. 2-bedrooms plus office/den w/fireplace & built-ins, 2-baths, indoor laundry,& a direct entry 2-car garage;. A perfect blend of comfort & sophistication. The Great Room showcases a contemporary fireplace & breathtaking south mountain views, complemented by high ceilings and abundant natural light. Indulge in the spacious primary suite, set apart from the guest suite & featuring a luxurious bath with separate tub, shower, dual sinks & large walk-in closet. Offering optimum sunshine, elevated, panoramic 180 degree mountain views and by a putting green & small steam. Freshly painted and boasting newer kitchen appliances, newer bedroom carpets and newer A/C, Residents of this over 55, close-in community have access to a wealth of amenities, including a 30,000 sq. ft. clubhouse with its large pool & spa, cabanas, bistro dining, fitness center, meeting rooms, card & game rooms, clubs, classes, social events, bocce ball, and even concierge service. Conveniently located, this home is just moments away from the clubhouse, shopping, restaurants, & all that the area has to offer. Don't miss your opportunity to experience the epitome of desert luxury living.
PROPERTY INFORMATION
| MLS # | 219118322DA | Lot Size | 2,560 Sq. Ft. |
| HOA Fees | $831/Monthly | Property Type | Condominium |
| Price | $ 699,000
Price Per SqFt: $ 357 |
DOM | 416 Days |
| Address | 305 Piazza Roma | Type | Residential |
| City | Palm Desert | Sq.Ft. | 1,956 Sq. Ft. |
| Postal Code | 92260 | Garage | 2 |
| County | Riverside | Year Built | 2005 |
| Bed / Bath | 2 / 1 | Parking | 2 |
| Built In | 2005 | Status | Active |
INTERIOR FEATURES
| Has Laundry | Yes |
| Laundry Information | In Closet |
| Has Fireplace | Yes |
| Fireplace Information | Gas Starter, Gas, Den, Great Room |
| Has Appliances | Yes |
| Kitchen Appliances | Gas Cooktop, Gas Oven, Gas Range, Vented Exhaust Fan, Refrigerator, Disposal, Dishwasher |
| Kitchen Information | Granite Counters |
| Kitchen Area | See Remarks, In Living Room |
| Has Heating | Yes |
| Heating Information | Forced Air |
| Room Information | Den, Library, Great Room, Formal Entry, Primary Suite, Walk-In Closet |
| Has Cooling | Yes |
| Cooling Information | Central Air |
| Flooring Information | Carpet, Tile |
| InteriorFeatures Information | High Ceilings |
| Has Spa | No |
| SpaDescription | Community, Heated, In Ground |
| WindowFeatures | Shutters, Double Pane Windows |
| SecuritySafety | Card/Code Access, Gated Community |
| Bathroom Information | Separate tub and shower |
EXTERIOR FEATURES
| FoundationDetails | Slab |
| Roof | Tile |
| Has Pool | Yes |
| Pool | In Ground, Community |
| Has Patio | Yes |
| Patio | Covered, See Remarks |
| Has Sprinklers | Yes |
WALKSCORE
MAP
MORTGAGE CALCULATOR
- Principal & Interest:
- Property Tax: $746
- Home Insurance:$119
- HOA Fees:$830.52
- Mortgage Insurance:
PRICE HISTORY
| Date | Event | Price |
| 10/14/2024 | Listed | $699,000 |

Topfind Realty
REALTOR®
(844)-333-8033
Questions? Contact today.
Use a Topfind agent and receive a cash rebate of up to $6,990
Palm Desert Similar Properties
Listing provided courtesy of Joan MacPherson, Bennion Deville Homes. Based on information from California Regional Multiple Listing Service, Inc. as of #Date#. This information is for your personal, non-commercial use and may not be used for any purpose other than to identify prospective properties you may be interested in purchasing. Display of MLS data is usually deemed reliable but is NOT guaranteed accurate by the MLS. Buyers are responsible for verifying the accuracy of all information and should investigate the data themselves or retain appropriate professionals. Information from sources other than the Listing Agent may have been included in the MLS data. Unless otherwise specified in writing, Broker/Agent has not and will not verify any information obtained from other sources. The Broker/Agent providing the information contained herein may or may not have been the Listing and/or Selling Agent.
