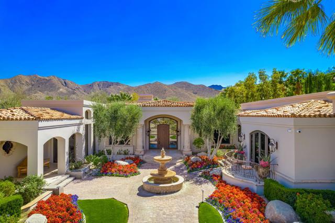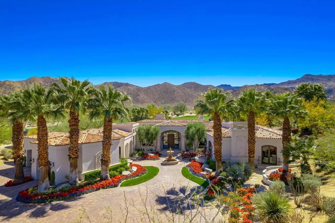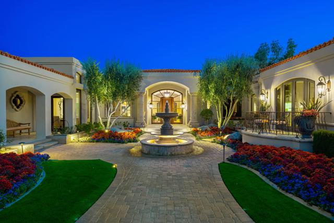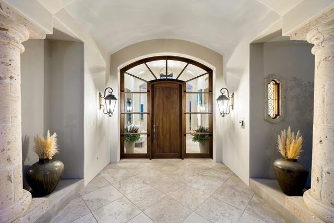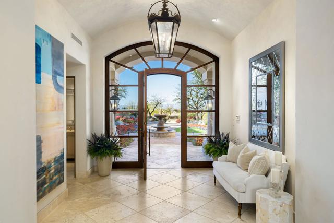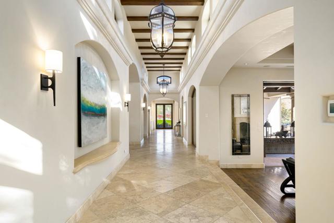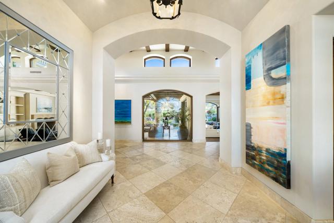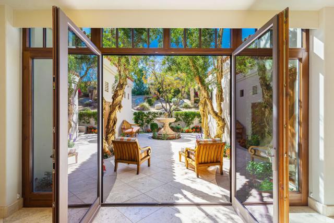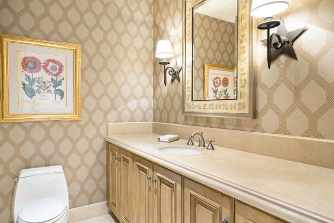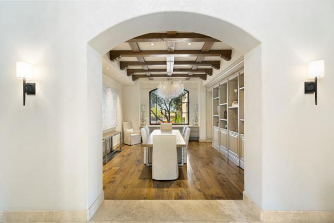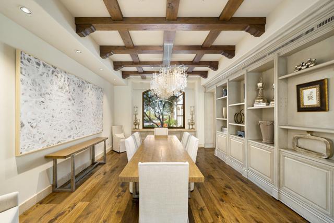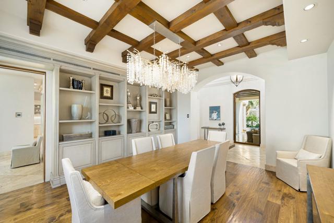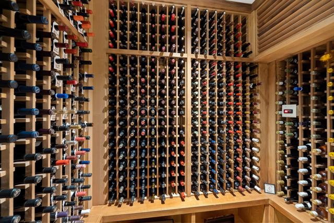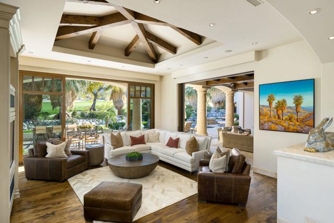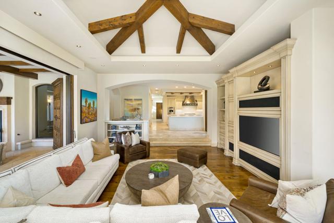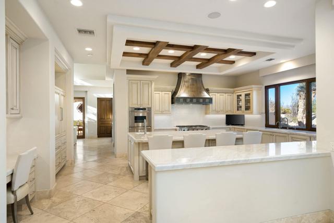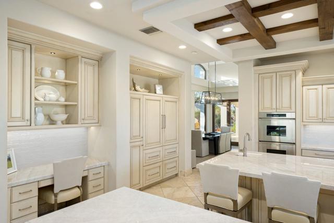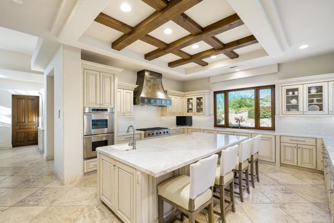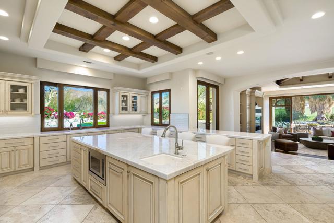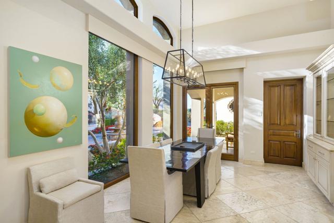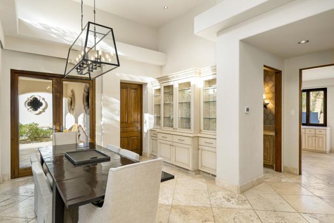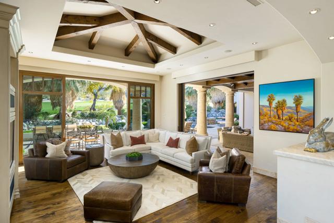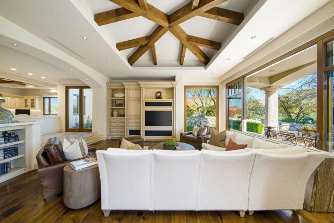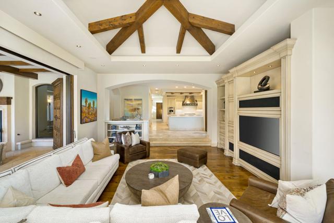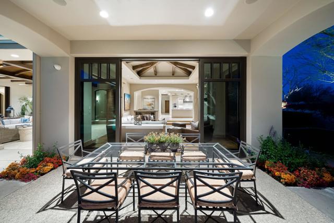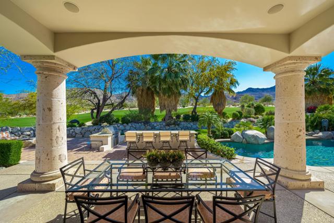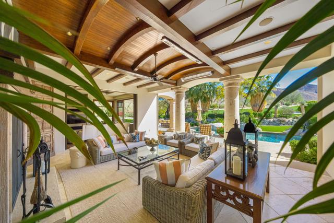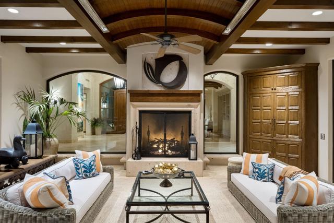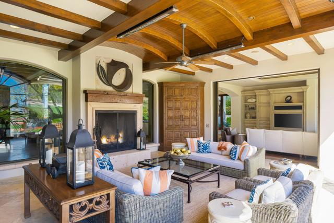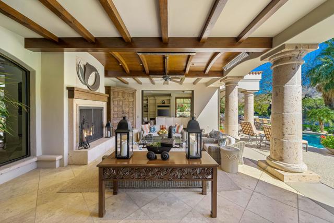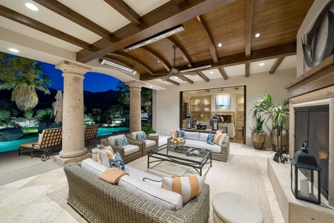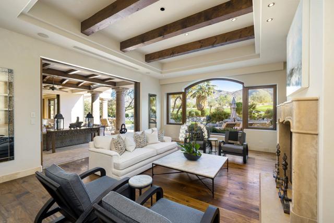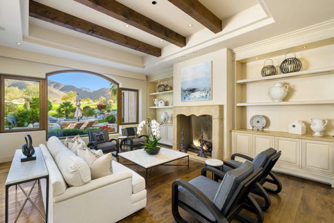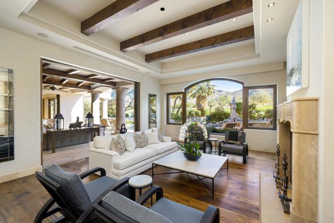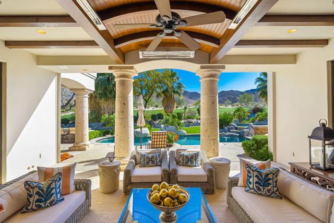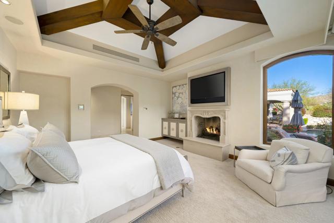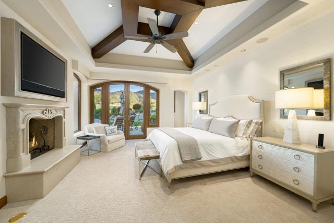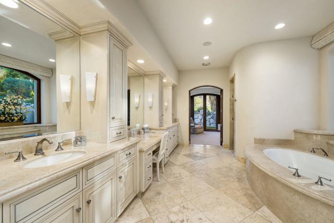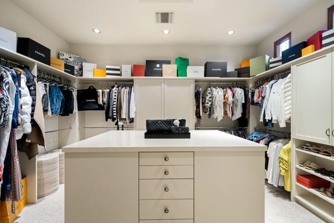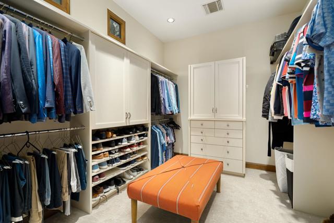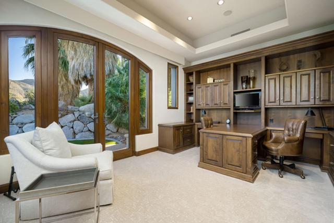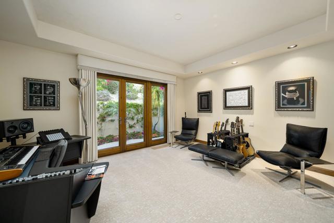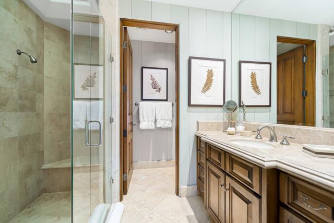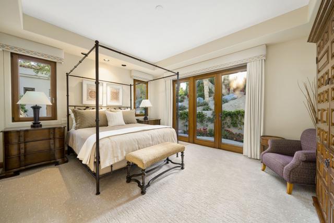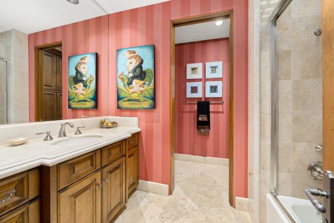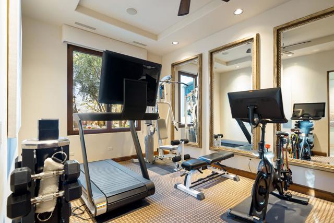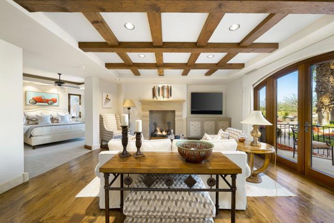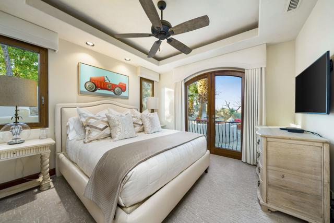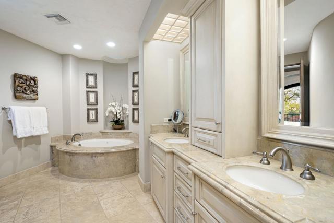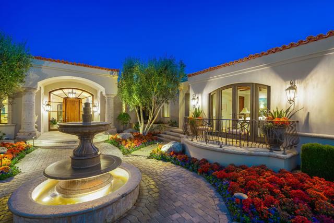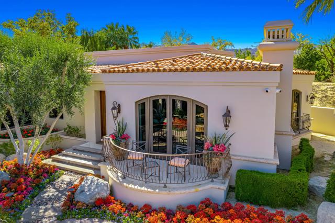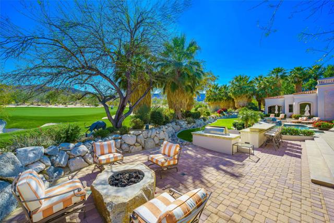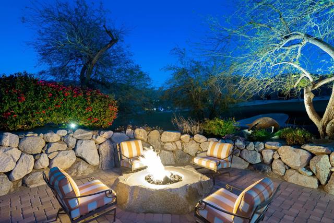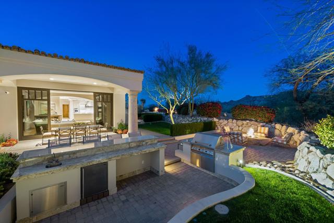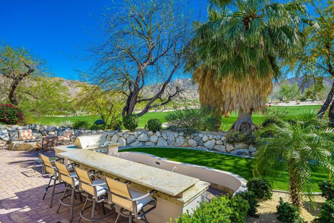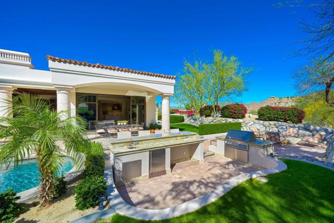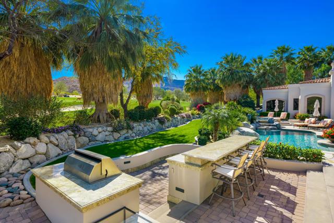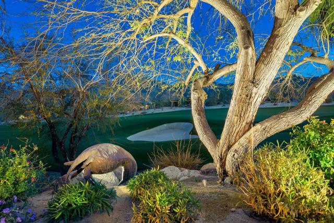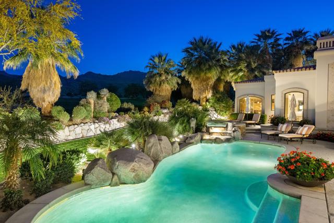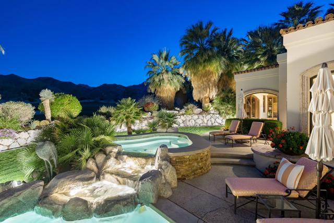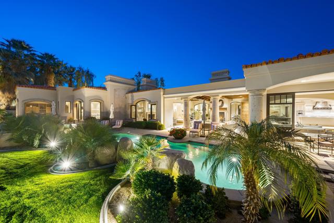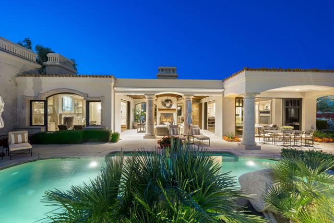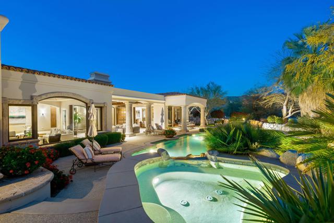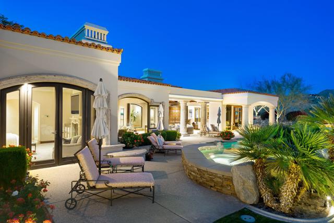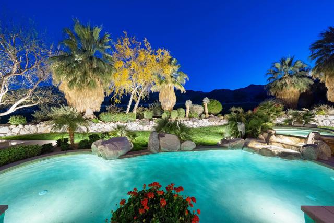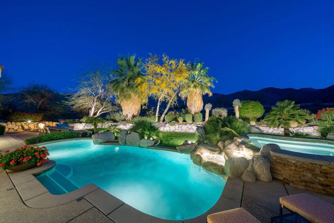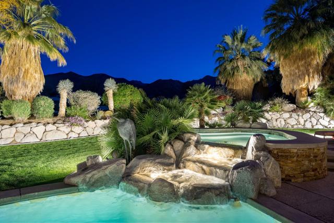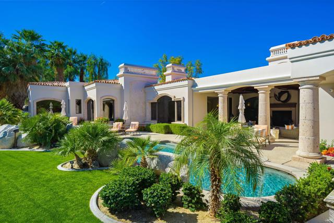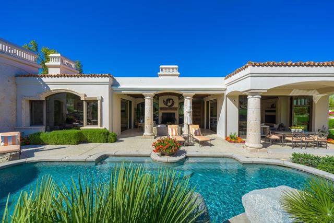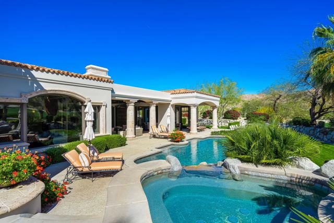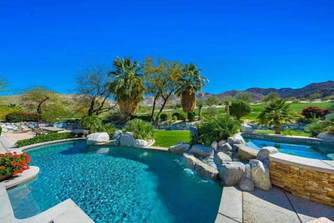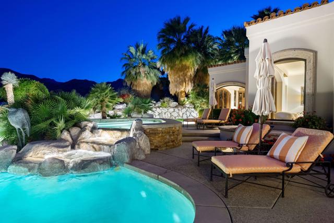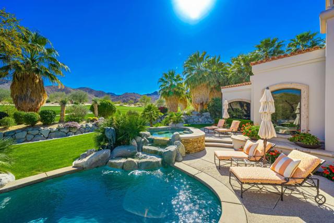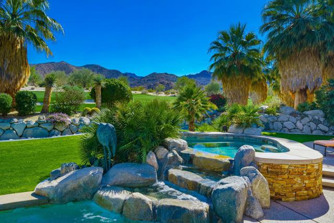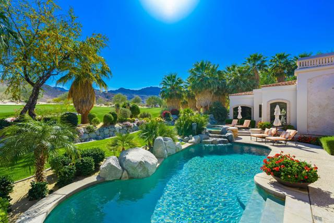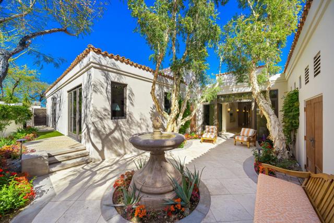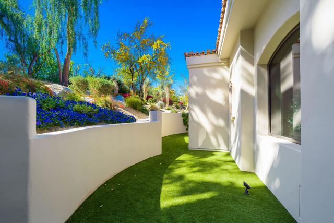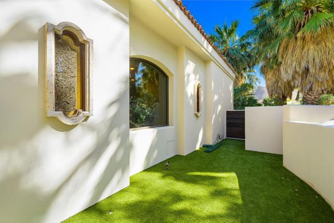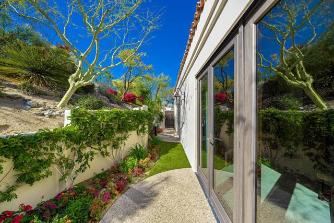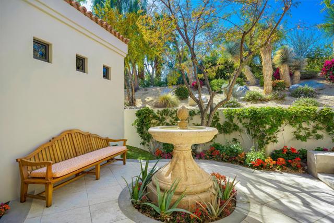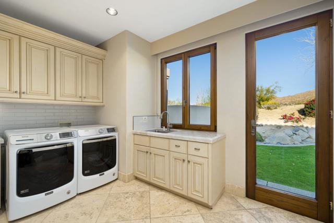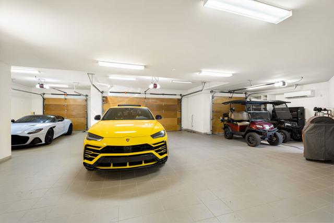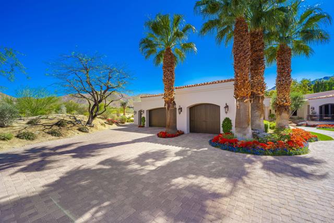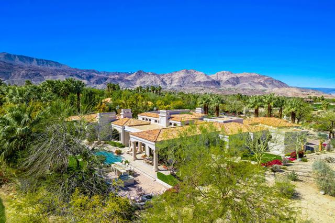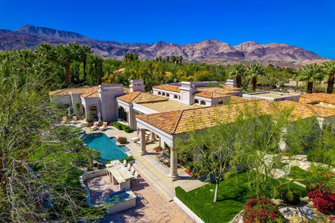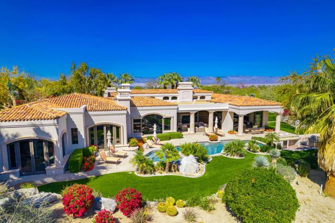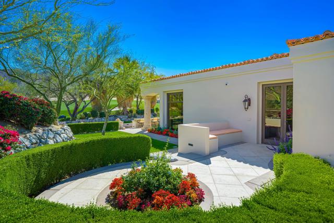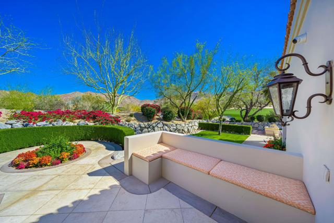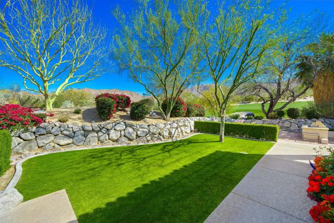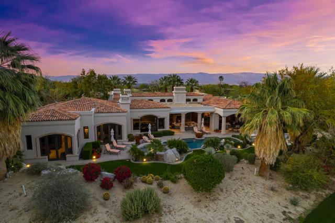307 Canyon Drive
Palm Desert, CA 92260
Sold
Stunning Mediterranean estate with gorgeous southern views, and quality craftsmanship, describe this 7300 sq. ft. 4-bedroom home. A dramatic driveway and grand foyer open to soaring ceilings and exquisite views. Complete with Savant integrated music and home automation, outdoor speakers and seven cameras. Custom ''Albertini'' crafted wood Italian windows and doors, 16-foot ceilings and custom wood beams throughout complete this Bighorn Estate. The exterior living room is framed by stone pillars, and ten ' Albertini pocket sliding door systems. And boasts a solid wood barrel ceiling and fireplace overlooking the expansive terrace, pool, and picturesque grounds. The captivating formal dining room houses a hidden wine cellar, and room to entertain all your guests. The light filled chef's kitchen has ample cooking space and flows to a charming breakfast room. The sumptuous master suite, awash in light, features views of the mountains and golf course, dual walk-in closets, and the luxurious bathroom to pamper every indulgence with a soaking tub, walk in shower and a fully automated Toto Washlet system.A well-appointed office with built-in desks is located off the master bedroom. The Guest retreat has a living room, fireplace, private balcony, separate bedroom, and luxurious bath. The garden includes expansive areas for entertaining, and features specimen trees, framed views, outdoor living, dining and relaxing. Even a custom dog run with specialized Astro Turf.
PROPERTY INFORMATION
| MLS # | 219076340DA | Lot Size | 42,253 Sq. Ft. |
| HOA Fees | $1,265/Monthly | Property Type | Single Family Residence |
| Price | $ 6,600,000
Price Per SqFt: $ 901 |
DOM | 1204 Days |
| Address | 307 Canyon Drive | Type | Residential |
| City | Palm Desert | Sq.Ft. | 7,325 Sq. Ft. |
| Postal Code | 92260 | Garage | 4 |
| County | Riverside | Year Built | 2002 |
| Bed / Bath | 4 / 5 | Parking | 4 |
| Built In | 2002 | Status | Closed |
| Sold Date | 2022-09-01 |
INTERIOR FEATURES
| Has Fireplace | Yes |
| Fireplace Information | Fire Pit, Gas, Outside, Patio, See Remarks, Primary Retreat, Primary Bedroom, Living Room, Guest House, Family Room |
| Has Appliances | Yes |
| Kitchen Appliances | Gas Cooktop, Convection Oven, Self Cleaning Oven, Electric Oven, Vented Exhaust Fan, Water Purifier, Water Softener, Trash Compactor, Refrigerator, Disposal, Freezer, Dishwasher, Gas Water Heater, Tankless Water Heater, Instant Hot Water, Hot Water Circulator, Range Hood |
| Kitchen Information | Stone Counters, Kitchen Island |
| Kitchen Area | Breakfast Counter / Bar, See Remarks, Dining Room, Breakfast Nook |
| Has Heating | Yes |
| Heating Information | Central, Forced Air, Fireplace(s), Natural Gas |
| Room Information | Den, Walk-In Pantry, Wine Cellar, Utility Room, See Remarks, Living Room, Guest/Maid's Quarters, Exercise Room, Formal Entry, Family Room, All Bedrooms Down, Walk-In Closet, Primary Suite, Retreat, Dressing Area |
| Has Cooling | Yes |
| Cooling Information | Central Air |
| Flooring Information | Carpet, Wood, Stone, Tile |
| InteriorFeatures Information | Beamed Ceilings, Two Story Ceilings, Storage, Sunken Living Room, Recessed Lighting, Open Floorplan, High Ceilings, Home Automation System, Cathedral Ceiling(s), Coffered Ceiling(s), Built-in Features, Furnished |
| DoorFeatures | Double Door Entry, Sliding Doors, French Doors |
| Entry Level | 1 |
| Has Spa | No |
| SpaDescription | Heated, Private, In Ground |
| WindowFeatures | Screens, Skylight(s), Double Pane Windows |
| SecuritySafety | 24 Hour Security, Gated Community, Security Lights, Closed Circuit Camera(s) |
| Bathroom Information | Jetted Tub, Shower in Tub, Low Flow Toilet(s), Linen Closet/Storage |
EXTERIOR FEATURES
| ExteriorFeatures | Barbecue Private |
| FoundationDetails | Slab |
| Roof | Clay |
| Has Pool | Yes |
| Pool | Waterfall, Pebble, Electric Heat, Salt Water, Tile, Private, In Ground |
| Has Patio | Yes |
| Patio | Covered, Deck, Concrete |
| Has Fence | Yes |
| Fencing | Stucco Wall |
| Has Sprinklers | Yes |
WALKSCORE
MAP
MORTGAGE CALCULATOR
- Principal & Interest:
- Property Tax: $7,040
- Home Insurance:$119
- HOA Fees:$1265
- Mortgage Insurance:
PRICE HISTORY
| Date | Event | Price |
| 09/05/2022 | Closed | $6,600,000 |
| 03/31/2022 | Closed | $7,600,000 |
| 03/30/2022 | Listed | $7,999,999 |

Topfind Realty
REALTOR®
(844)-333-8033
Questions? Contact today.
Interested in buying or selling a home similar to 307 Canyon Drive?
Listing provided courtesy of Janice Huston, Desert Sotheby's International Realty. Based on information from California Regional Multiple Listing Service, Inc. as of #Date#. This information is for your personal, non-commercial use and may not be used for any purpose other than to identify prospective properties you may be interested in purchasing. Display of MLS data is usually deemed reliable but is NOT guaranteed accurate by the MLS. Buyers are responsible for verifying the accuracy of all information and should investigate the data themselves or retain appropriate professionals. Information from sources other than the Listing Agent may have been included in the MLS data. Unless otherwise specified in writing, Broker/Agent has not and will not verify any information obtained from other sources. The Broker/Agent providing the information contained herein may or may not have been the Listing and/or Selling Agent.
