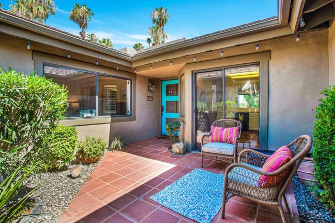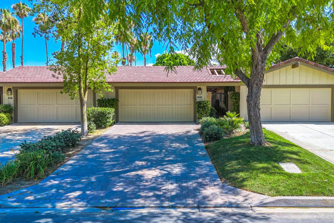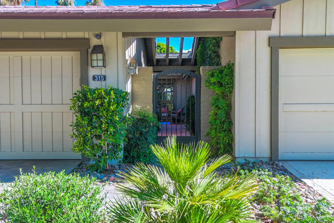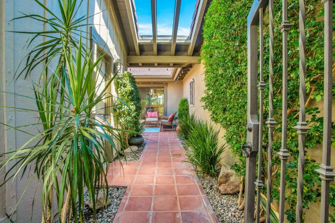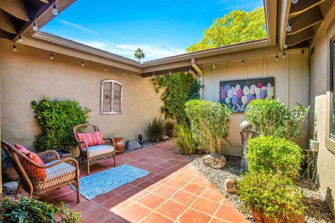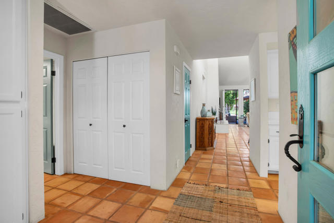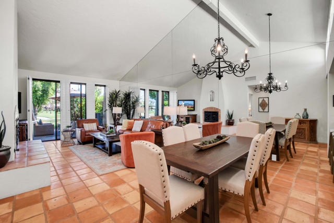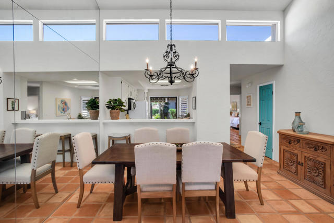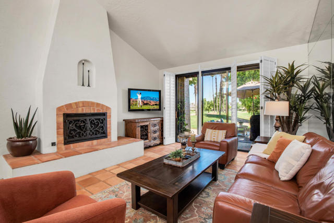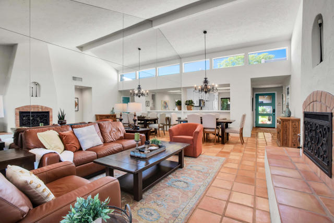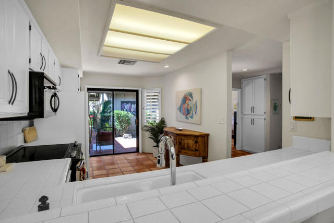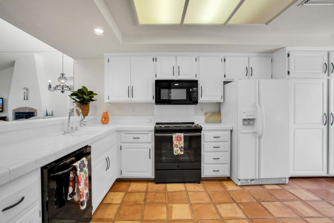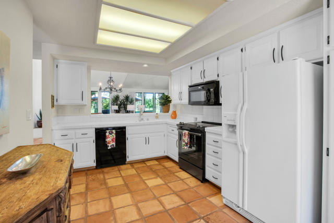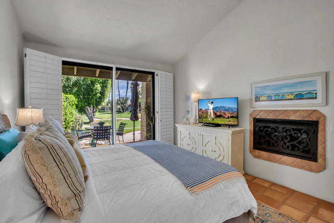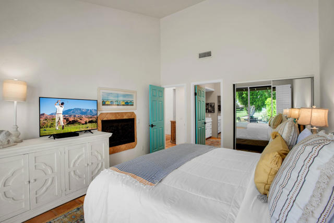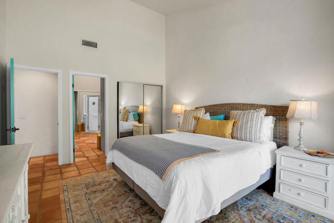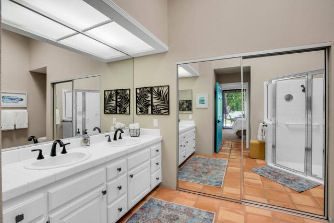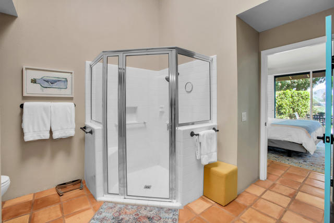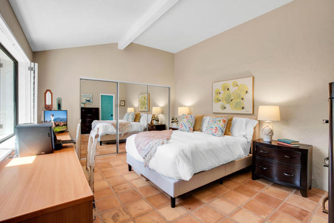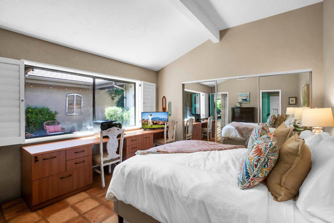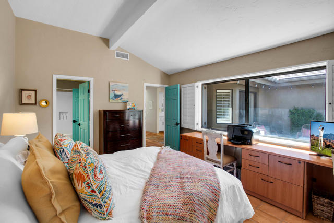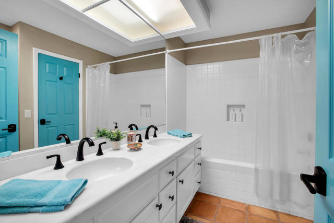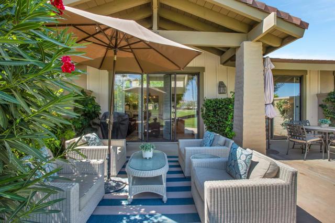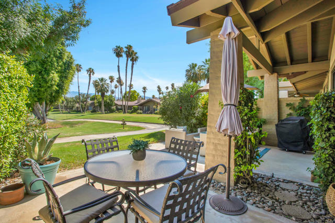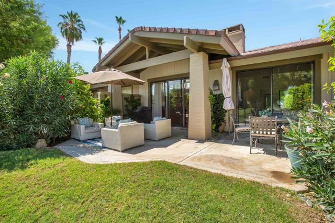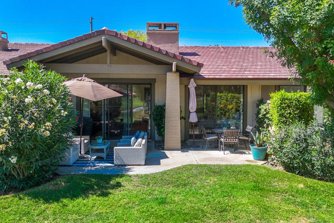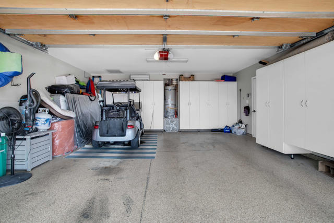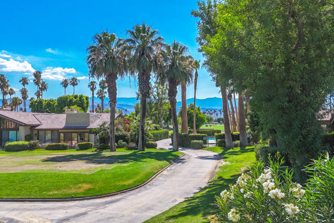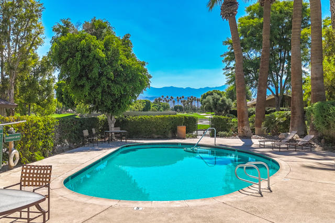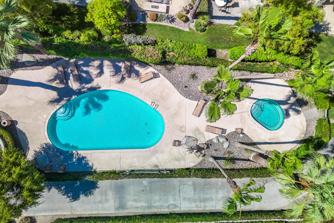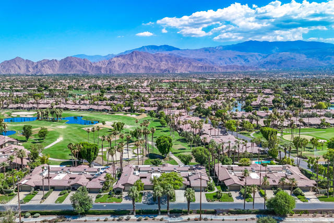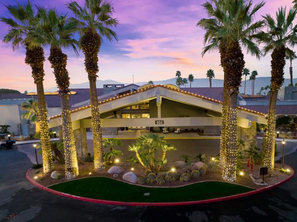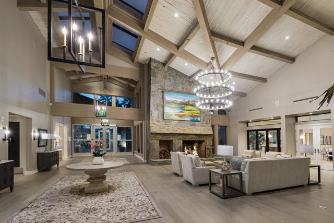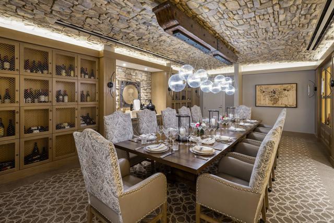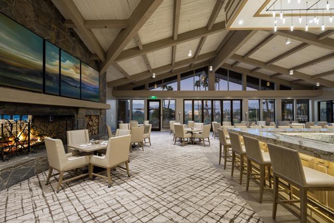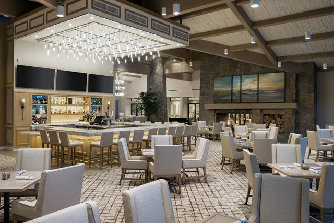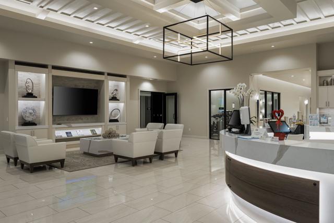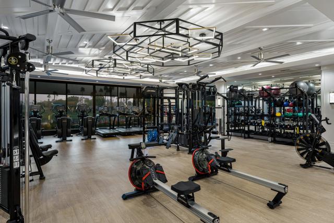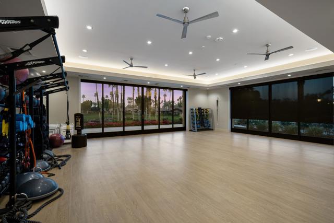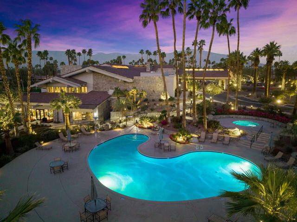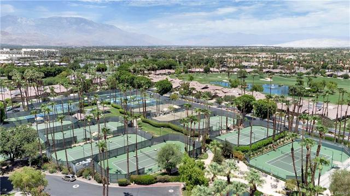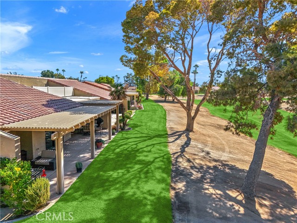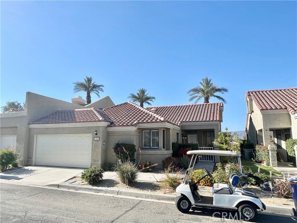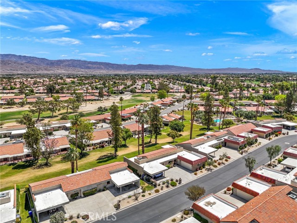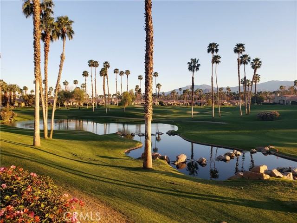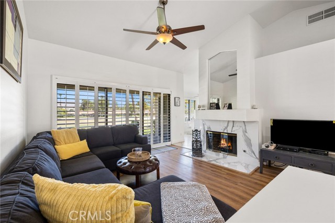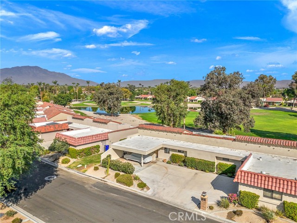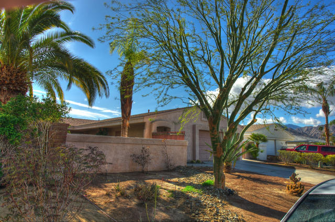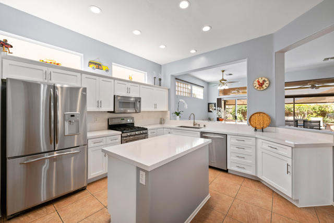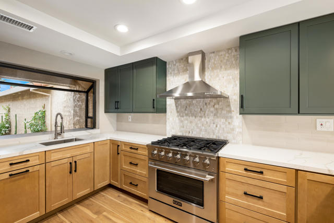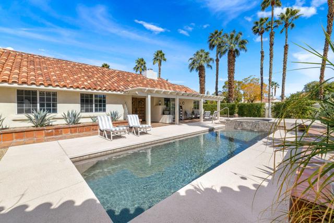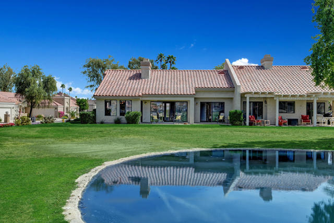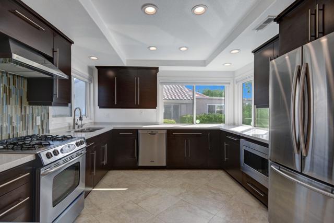315 Bouquet Canyon Drive
Palm Desert, CA 92211
Sold
315 Bouquet Canyon Drive
Palm Desert, CA 92211
Sold
Welcome to The Lakes Country Club! From the moment you walk into the lush courtyard, with market lights and a tranquil water feature, you will feel relaxed and welcomed. This charming, Adobe -styled 2 Bed, 2 Bath home is FULLY equipped to enjoy the fabulous Desert Lifestyle. The Saltillo paver flooring, crisp white walls and chimney style fireplace create a festive feel to this light, bright gem. Quality contemporary furnishings accented with antique Spanish collectables create an inviting space for relaxing and entertaining. Enjoy the privacy enhanced, South facing patio with outdoor dining and living space - the mountain views are stunning! This home overlooks a double fairway with pool and spa close by. The garage is decked out with custom organizers for plenty of storage, a mini-split and epoxy garage floors. The Lakes Country Club offers a robust schedule for social and fitness activities at the new Clubhouse and sensational Health and Wellness Center. Enjoy Tennis, Pickleball or Pop Tennis, Bocce or the 44 community pools and spas. For golfers, the Club offers membership options for the 27 hole championship golf course designed by Ted Robinson. A move-in-ready home that has so much character and charm is rare, schedule a tour so that you can start enjoying The Lakes Lifestyle!
PROPERTY INFORMATION
| MLS # | 219113435DA | Lot Size | 2,614 Sq. Ft. |
| HOA Fees | $1,800/Monthly | Property Type | Condominium |
| Price | $ 499,000
Price Per SqFt: $ 365 |
DOM | 521 Days |
| Address | 315 Bouquet Canyon Drive | Type | Residential |
| City | Palm Desert | Sq.Ft. | 1,368 Sq. Ft. |
| Postal Code | 92211 | Garage | 2 |
| County | Riverside | Year Built | 1987 |
| Bed / Bath | 2 / 2 | Parking | 2 |
| Built In | 1987 | Status | Closed |
| Sold Date | 2024-08-19 |
INTERIOR FEATURES
| Has Laundry | Yes |
| Laundry Information | In Closet |
| Has Fireplace | Yes |
| Fireplace Information | Decorative, Gas Starter, Raised Hearth, Living Room, Primary Bedroom |
| Has Appliances | Yes |
| Kitchen Appliances | Electric Range, Microwave, Refrigerator, Dishwasher, Gas Water Heater |
| Kitchen Area | Breakfast Counter / Bar, Dining Room |
| Has Heating | Yes |
| Heating Information | Forced Air |
| Room Information | Entry, Living Room, Two Primaries, Main Floor Bedroom |
| Has Cooling | Yes |
| Cooling Information | Electric, Central Air |
| Flooring Information | Tile |
| InteriorFeatures Information | Beamed Ceilings, High Ceilings, Cathedral Ceiling(s), Furnished |
| Entry Level | 1 |
| Has Spa | No |
| SpaDescription | Community, Heated, Gunite, In Ground |
| WindowFeatures | Skylight(s), Shutters |
| SecuritySafety | 24 Hour Security, Gated Community, Automatic Gate |
| Bathroom Information | Vanity area, Tile Counters, Shower, Linen Closet/Storage |
EXTERIOR FEATURES
| FoundationDetails | Slab |
| Roof | Concrete, Tile |
| Has Pool | Yes |
| Pool | Gunite, In Ground, Community |
WALKSCORE
MAP
MORTGAGE CALCULATOR
- Principal & Interest:
- Property Tax: $532
- Home Insurance:$119
- HOA Fees:$1800
- Mortgage Insurance:
PRICE HISTORY
| Date | Event | Price |
| 06/25/2024 | Listed | $499,000 |

Topfind Realty
REALTOR®
(844)-333-8033
Questions? Contact today.
Interested in buying or selling a home similar to 315 Bouquet Canyon Drive?
Palm Desert Similar Properties
Listing provided courtesy of Sally Stewart, Surterre Properties, Inc.. Based on information from California Regional Multiple Listing Service, Inc. as of #Date#. This information is for your personal, non-commercial use and may not be used for any purpose other than to identify prospective properties you may be interested in purchasing. Display of MLS data is usually deemed reliable but is NOT guaranteed accurate by the MLS. Buyers are responsible for verifying the accuracy of all information and should investigate the data themselves or retain appropriate professionals. Information from sources other than the Listing Agent may have been included in the MLS data. Unless otherwise specified in writing, Broker/Agent has not and will not verify any information obtained from other sources. The Broker/Agent providing the information contained herein may or may not have been the Listing and/or Selling Agent.
