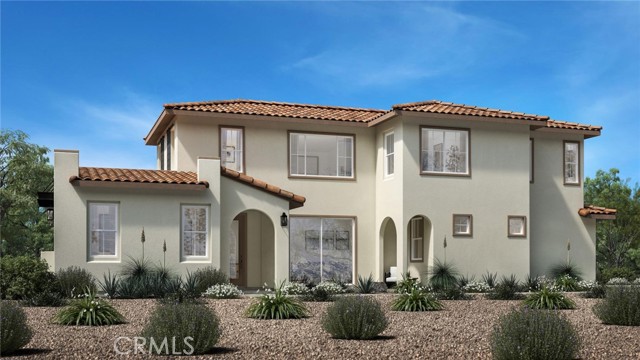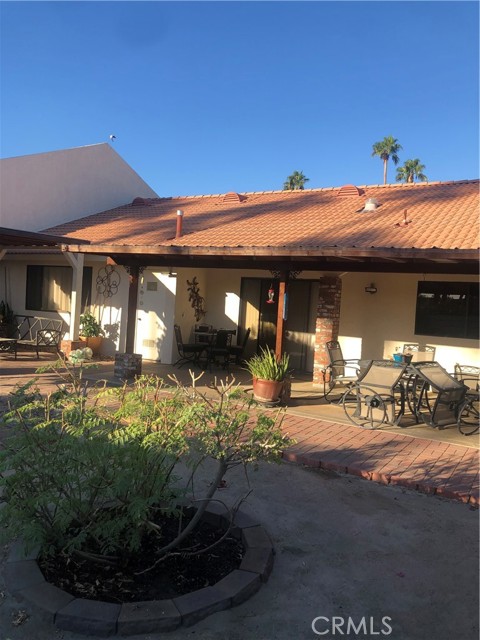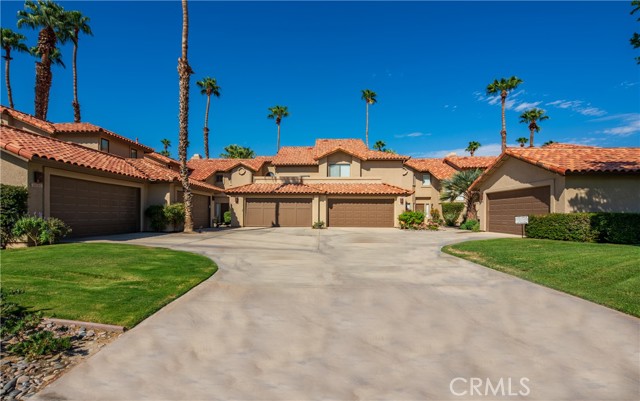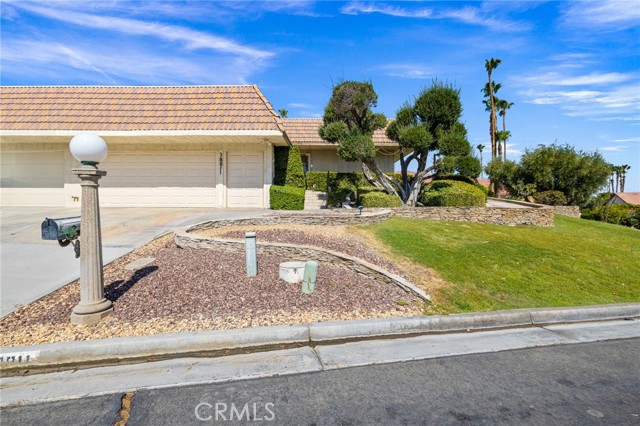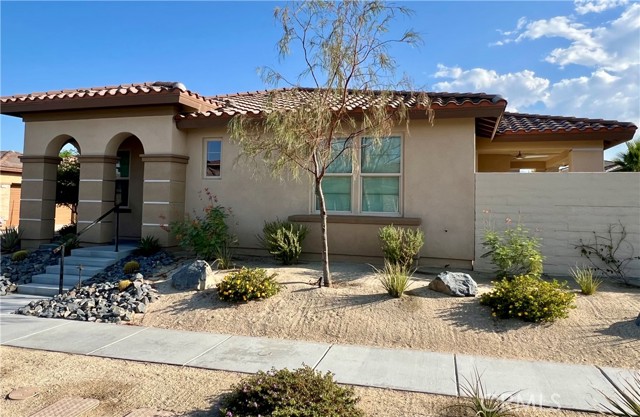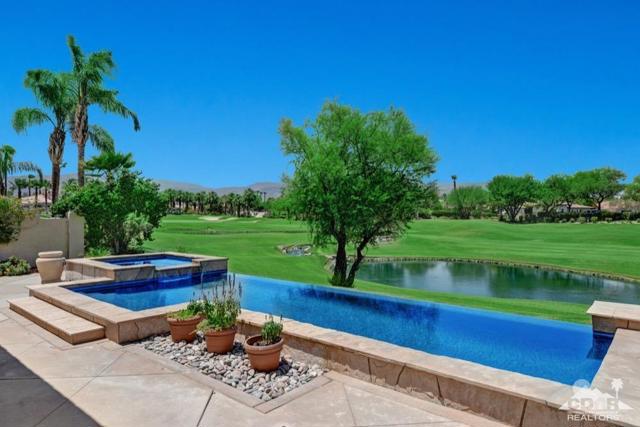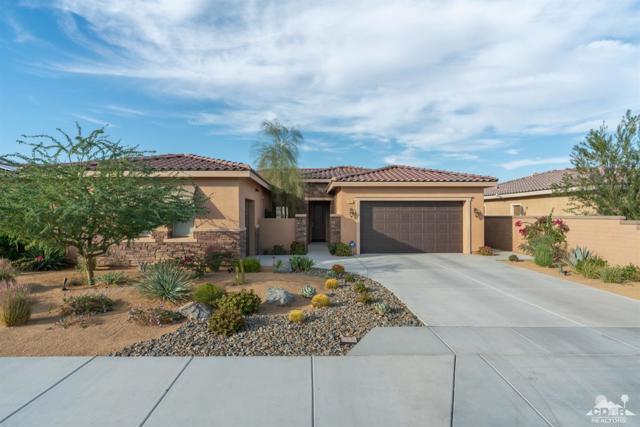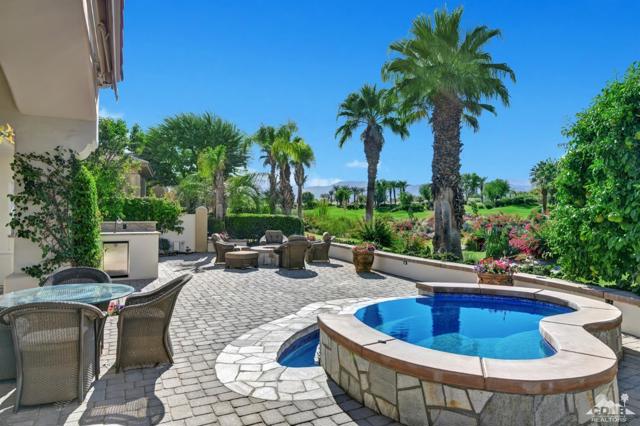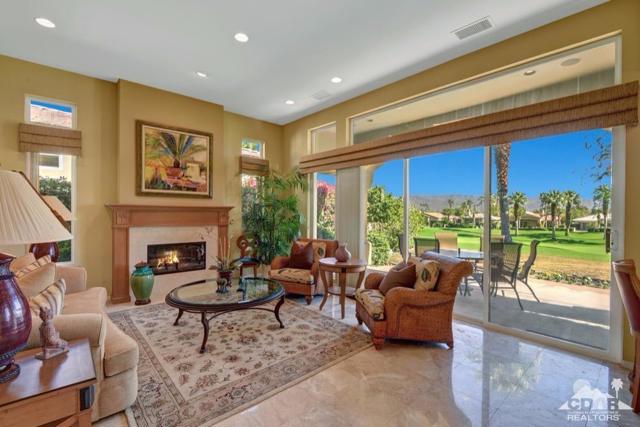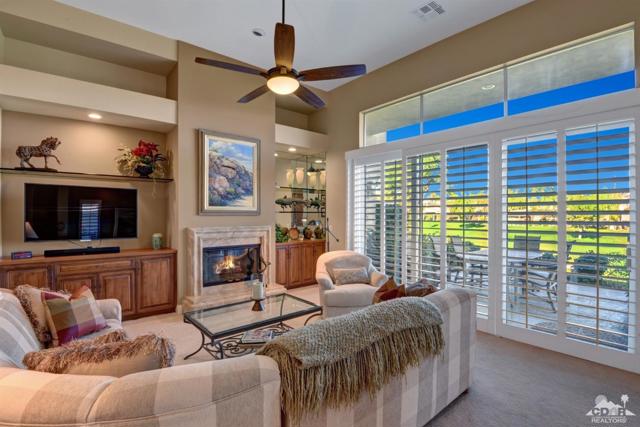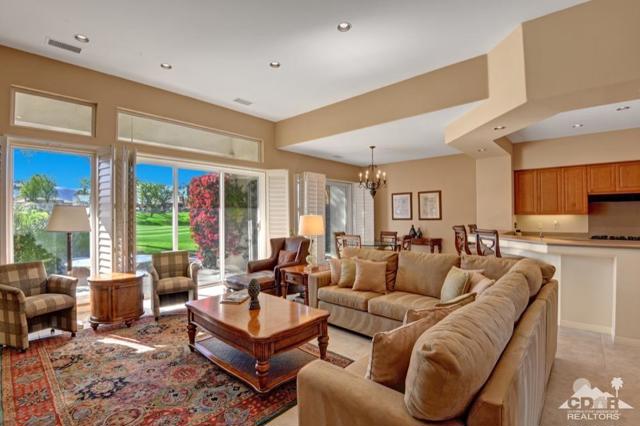323 Sundance Circle
Palm Desert, CA 92211
Sold
323 Sundance Circle
Palm Desert, CA 92211
Sold
Welcome to The Lakes Country Club where this expanded Laramie plan is located on one of the most private streets in the community. The South-facing patio, with retractable awning, is situated on a beautiful fairway with unobstructed views of the Santa Rosa mountains. This 2,216 sq ft home offers 2 bedrooms, 3 1/2 bathrooms and a home office with enclosed atrium. The expanded great room and kitchen is light and bright, offering plenty of space for entertaining and enjoyment. Recent updates include two new A/C units, tankless water heater, garage door opener, porcelain tile flooring in entry, kitchen and bathrooms and new carpet in other living areas. This home is ready for your own personal touch and style. The Lakes Country Club is centrally located in Palm Desert, CA and offers a robust schedule of social and fitness activities at the new Clubhouse and sensational Health & Wellness Center. Enjoy Tennis, Pickleball or Pop Tennis, Bocce or any of the 44 community pools and spas. For Golfers, the Club offers membership options for the 27 hole championship golf course designed by Ted Robinson. Included furnishings per inventory list.
PROPERTY INFORMATION
| MLS # | 219092357DA | Lot Size | 3,485 Sq. Ft. |
| HOA Fees | $1,550/Monthly | Property Type | Condominium |
| Price | $ 695,000
Price Per SqFt: $ 314 |
DOM | 891 Days |
| Address | 323 Sundance Circle | Type | Residential |
| City | Palm Desert | Sq.Ft. | 2,216 Sq. Ft. |
| Postal Code | 92211 | Garage | 2 |
| County | Riverside | Year Built | 1984 |
| Bed / Bath | 2 / 3.5 | Parking | 2 |
| Built In | 1984 | Status | Closed |
| Sold Date | 2023-04-27 |
INTERIOR FEATURES
| Has Laundry | Yes |
| Laundry Information | Individual Room |
| Has Fireplace | Yes |
| Fireplace Information | Gas, Living Room |
| Has Appliances | Yes |
| Kitchen Appliances | Dishwasher, Disposal, Electric Cooktop, Electric Oven, Vented Exhaust Fan, Gas Oven, Microwave, Refrigerator, Tankless Water Heater, Range Hood |
| Kitchen Information | Tile Counters |
| Kitchen Area | Dining Room |
| Has Heating | Yes |
| Heating Information | Forced Air |
| Room Information | Den, Entry, Living Room, Main Floor Bedroom, Main Floor Master Bedroom, Walk-In Closet |
| Has Cooling | Yes |
| Cooling Information | Central Air |
| Flooring Information | Carpet, Tile |
| InteriorFeatures Information | Partially Furnished |
| DoorFeatures | Sliding Doors |
| Entry Level | 1 |
| Has Spa | No |
| SpaDescription | Community, Gunite, In Ground |
| WindowFeatures | Shutters |
| SecuritySafety | 24 Hour Security, Automatic Gate, Gated Community |
| Bathroom Information | Shower, Tile Counters |
EXTERIOR FEATURES
| FoundationDetails | Slab |
| Roof | Concrete, Tile |
| Has Pool | Yes |
| Pool | Gunite, In Ground, Community |
| Has Patio | Yes |
| Patio | Brick |
| Has Sprinklers | Yes |
WALKSCORE
MAP
MORTGAGE CALCULATOR
- Principal & Interest:
- Property Tax: $741
- Home Insurance:$119
- HOA Fees:$1550
- Mortgage Insurance:
PRICE HISTORY
| Date | Event | Price |
| 03/23/2023 | Active | $695,000 |

Topfind Realty
REALTOR®
(844)-333-8033
Questions? Contact today.
Interested in buying or selling a home similar to 323 Sundance Circle?
Palm Desert Similar Properties
Listing provided courtesy of Sally Stewart, Surterre Properties, Inc.. Based on information from California Regional Multiple Listing Service, Inc. as of #Date#. This information is for your personal, non-commercial use and may not be used for any purpose other than to identify prospective properties you may be interested in purchasing. Display of MLS data is usually deemed reliable but is NOT guaranteed accurate by the MLS. Buyers are responsible for verifying the accuracy of all information and should investigate the data themselves or retain appropriate professionals. Information from sources other than the Listing Agent may have been included in the MLS data. Unless otherwise specified in writing, Broker/Agent has not and will not verify any information obtained from other sources. The Broker/Agent providing the information contained herein may or may not have been the Listing and/or Selling Agent.

















































