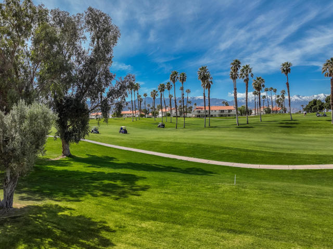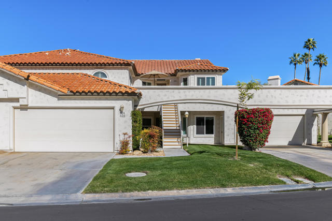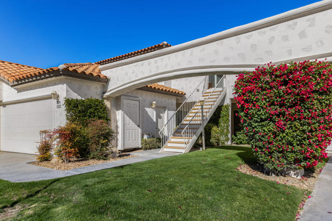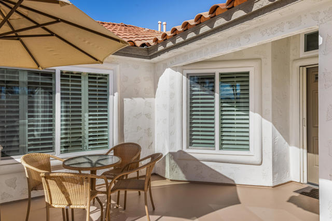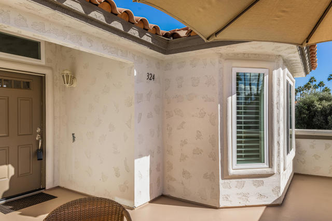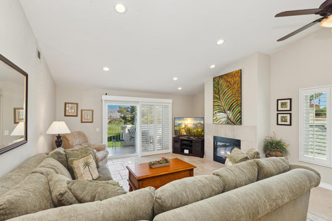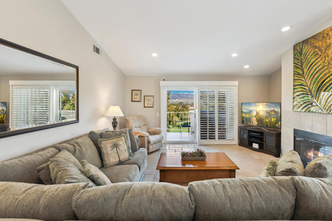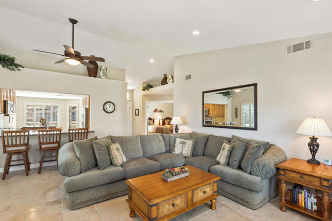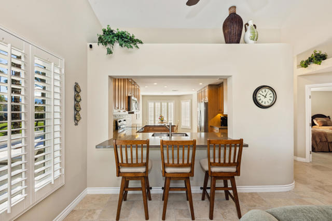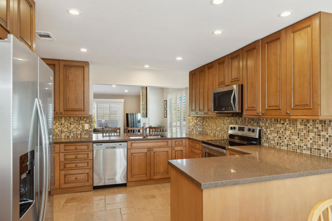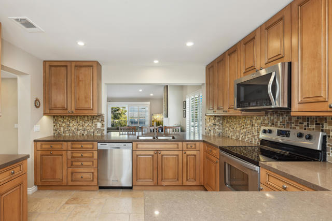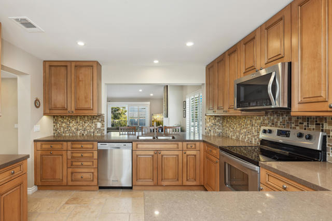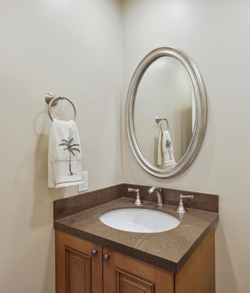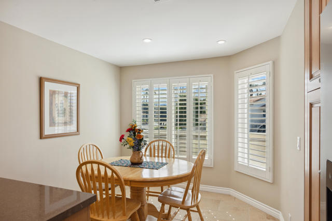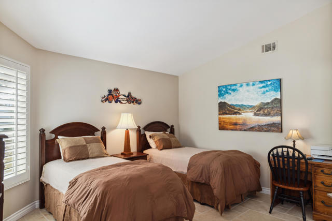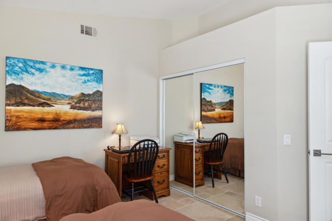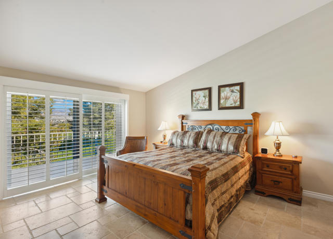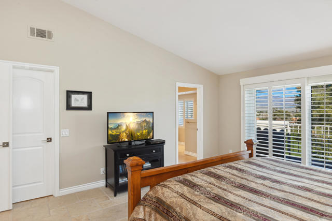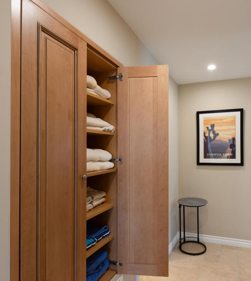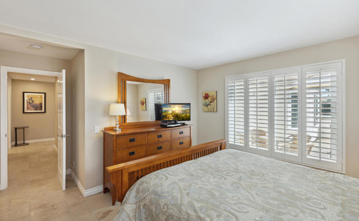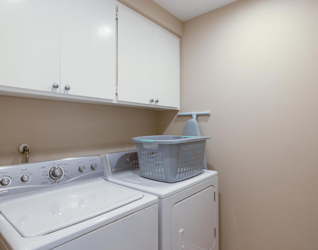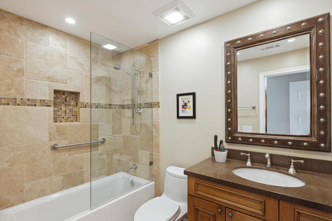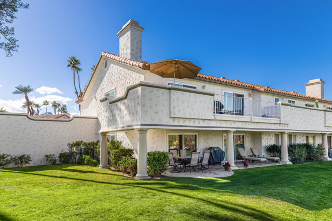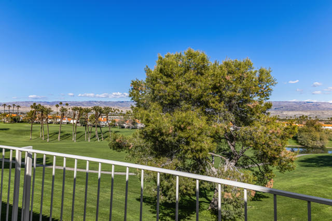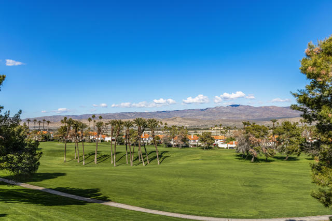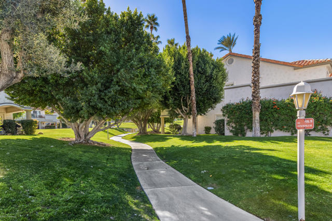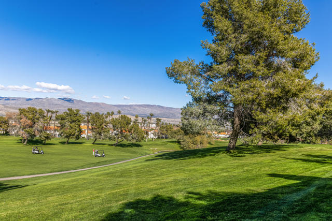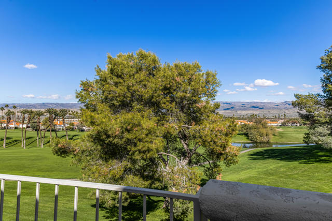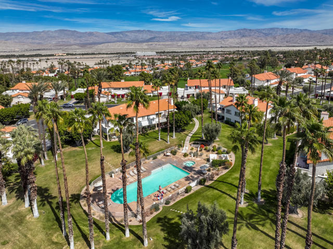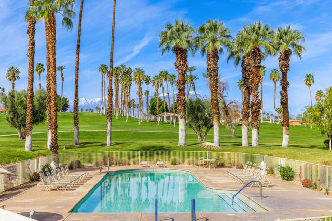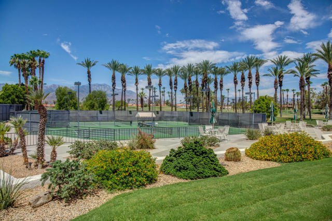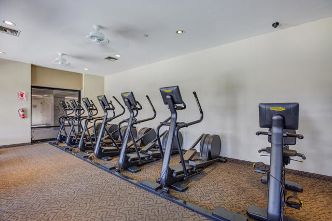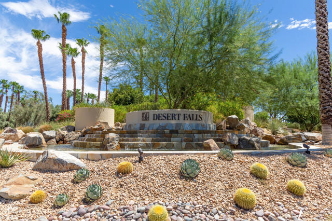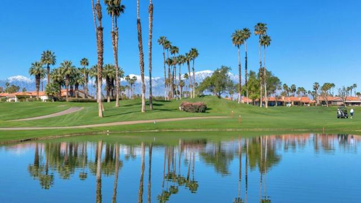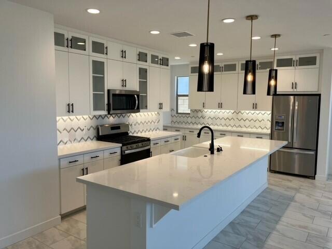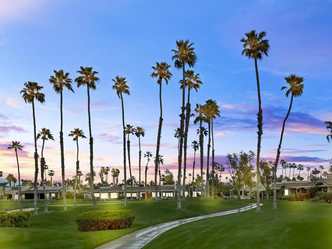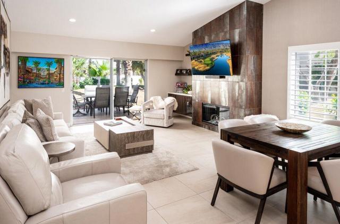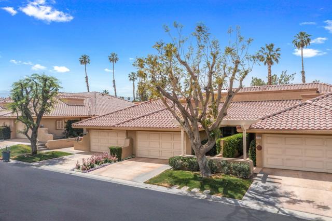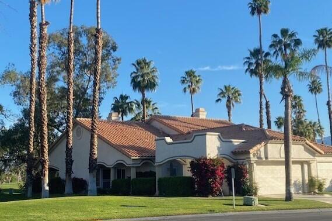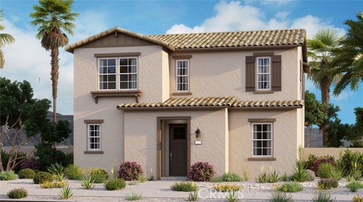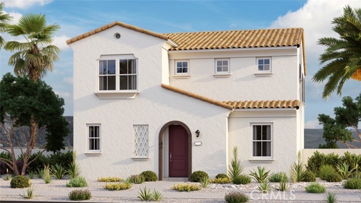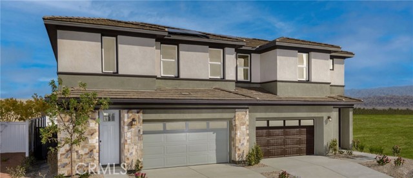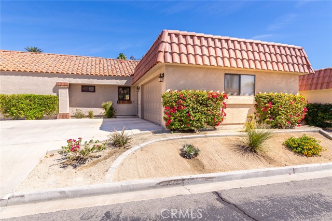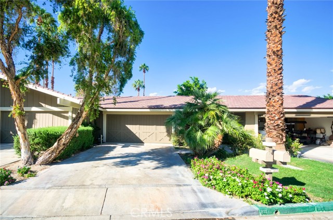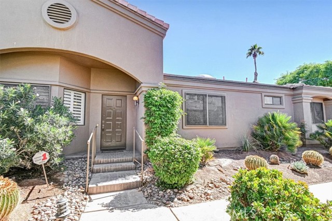324 Vista Royale Drive
Palm Desert, CA 92211
Sold
324 Vista Royale Drive
Palm Desert, CA 92211
Sold
Total Renovation just begins to describe this Stunning View property in the Heart of Palm Desert, known as Desert Falls CC. As one would say, taken down to the studs! An upper level, w/Views fr/every window -which have ALL been replaced -Vaulted Ceilings! 3 full bedrms, 2 full gorgeous bathrooms & a -half bath. Travertine floors throughout - gorgeous! A kitchen Remodel w/quartz counters, high quality Brookhaven cabinets- well thought of to be totally functional as well as beautiful. Brookhaven cabinets used throughout the property. This is a 'home'- comfortably furnished -offered turnkey ready for your enjoyment! Walls are smooth- one terrific upgrade. Bathrooms so beautifully done - especially the Primary bath- Wow!Triple fairways, on the 16th fairway with lake view. Facing the San Gorgonio - (snowcapped) mountains & Chocolate Mountains Views. No other condos looking into your living room offering much privacy. Front patio also offers a Sunny exposure for enjoying the sun - Great pool and spa directly across the street & it has open views of the golf course! Quiet, Interior location. This location has it all- off Rt 10, adjacent to the JW Marriott, across from upscale shopping ctr w/restaurants, shops. Hiking! 5 minutes to renown Eisenhower Medical Center, McCallum Theatre, Awesome Acrisure Arena & more restaurants than you can go to! Tennis, Pickle ball galore! Championship Golf Course! See you soon!
PROPERTY INFORMATION
| MLS # | 219106441DA | Lot Size | 4,234 Sq. Ft. |
| HOA Fees | $785/Monthly | Property Type | Condominium |
| Price | $ 549,900
Price Per SqFt: $ 303 |
DOM | 668 Days |
| Address | 324 Vista Royale Drive | Type | Residential |
| City | Palm Desert | Sq.Ft. | 1,814 Sq. Ft. |
| Postal Code | 92211 | Garage | 2 |
| County | Riverside | Year Built | 1989 |
| Bed / Bath | 3 / 2.5 | Parking | 2 |
| Built In | 1989 | Status | Closed |
| Sold Date | 2024-07-11 |
INTERIOR FEATURES
| Has Laundry | Yes |
| Laundry Information | Individual Room |
| Has Fireplace | Yes |
| Fireplace Information | See Through, Gas, Gas Starter, Living Room |
| Has Appliances | Yes |
| Kitchen Appliances | Microwave, Refrigerator, Gas Cooking, Dishwasher, Hot Water Circulator, Water Heater |
| Kitchen Information | Quartz Counters, Remodeled Kitchen |
| Kitchen Area | Breakfast Counter / Bar, Breakfast Nook |
| Has Heating | Yes |
| Heating Information | Central, Natural Gas |
| Room Information | Family Room, Utility Room, Two Primaries, Walk-In Closet, Primary Suite |
| Has Cooling | Yes |
| Cooling Information | Central Air |
| Flooring Information | Stone |
| InteriorFeatures Information | Cathedral Ceiling(s), Open Floorplan, Living Room Balcony, Living Room Deck Attached |
| DoorFeatures | Sliding Doors |
| Has Spa | No |
| SpaDescription | Community, In Ground |
| WindowFeatures | Shutters |
| SecuritySafety | 24 Hour Security, Resident Manager, Gated Community |
| Bathroom Information | Shower, Separate tub and shower, Remodeled, Linen Closet/Storage, Vanity area |
EXTERIOR FEATURES
| ExteriorFeatures | Barbecue Private |
| Roof | Tile |
| Has Pool | Yes |
| Pool | In Ground, Community |
| Has Sprinklers | Yes |
WALKSCORE
MAP
MORTGAGE CALCULATOR
- Principal & Interest:
- Property Tax: $587
- Home Insurance:$119
- HOA Fees:$785
- Mortgage Insurance:
PRICE HISTORY
| Date | Event | Price |
| 02/04/2024 | Listed | $575,000 |

Topfind Realty
REALTOR®
(844)-333-8033
Questions? Contact today.
Interested in buying or selling a home similar to 324 Vista Royale Drive?
Palm Desert Similar Properties
Listing provided courtesy of Francesca Vacatello, Showcase Homes, Inc.. Based on information from California Regional Multiple Listing Service, Inc. as of #Date#. This information is for your personal, non-commercial use and may not be used for any purpose other than to identify prospective properties you may be interested in purchasing. Display of MLS data is usually deemed reliable but is NOT guaranteed accurate by the MLS. Buyers are responsible for verifying the accuracy of all information and should investigate the data themselves or retain appropriate professionals. Information from sources other than the Listing Agent may have been included in the MLS data. Unless otherwise specified in writing, Broker/Agent has not and will not verify any information obtained from other sources. The Broker/Agent providing the information contained herein may or may not have been the Listing and/or Selling Agent.
