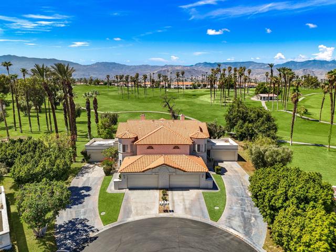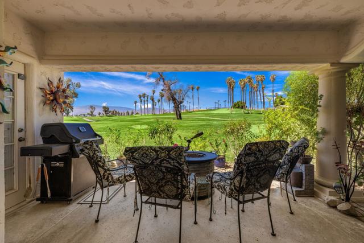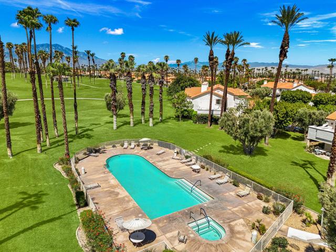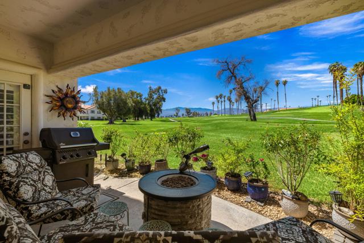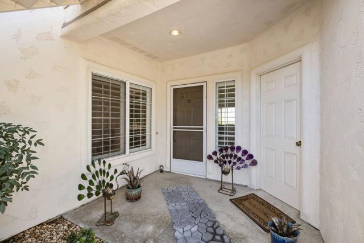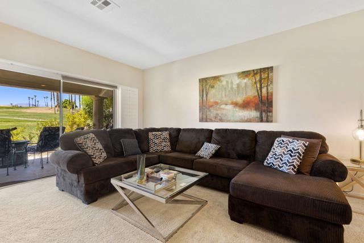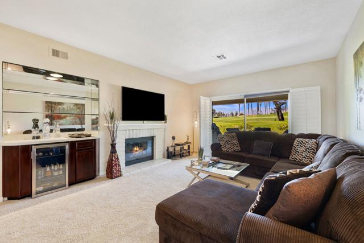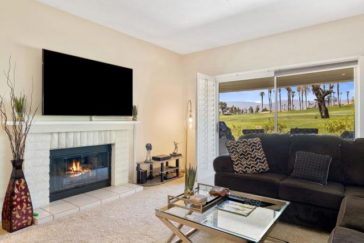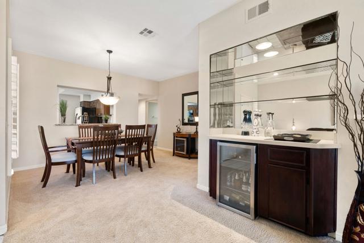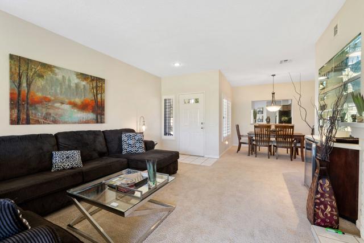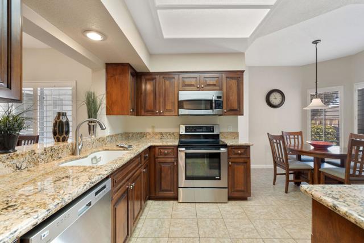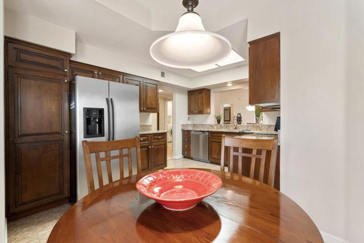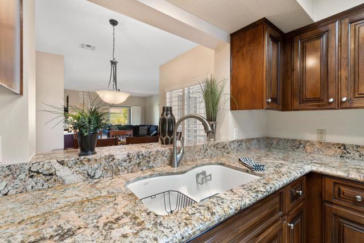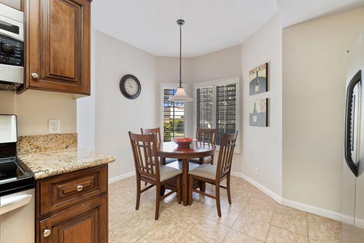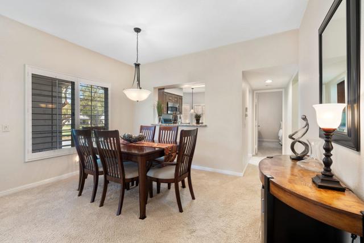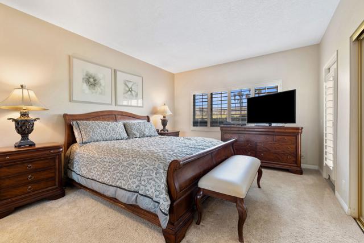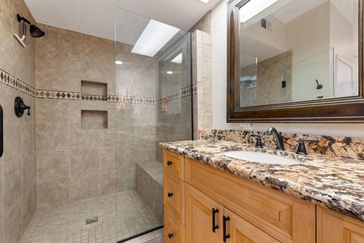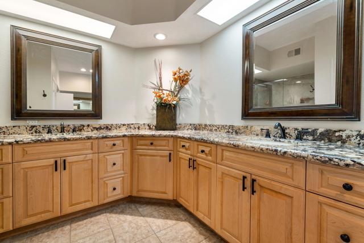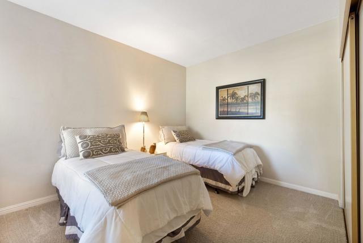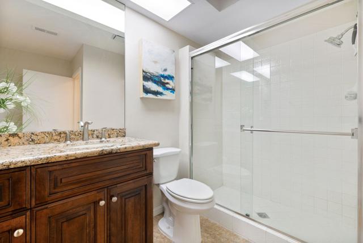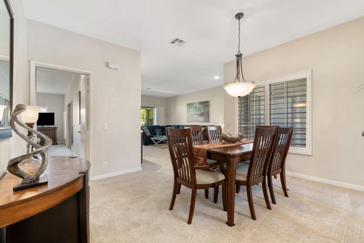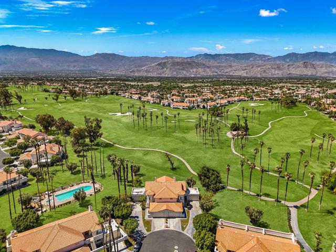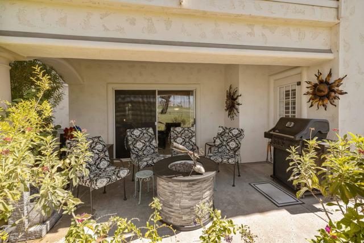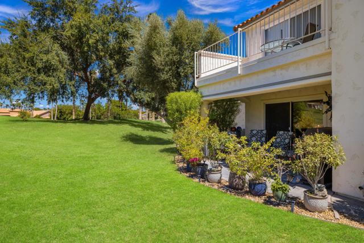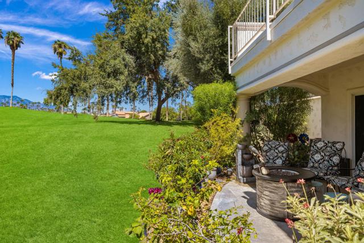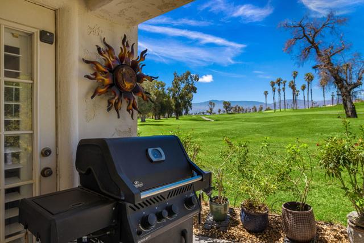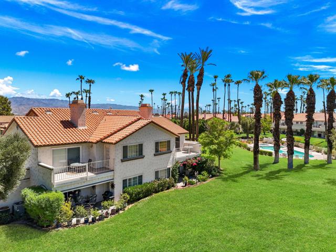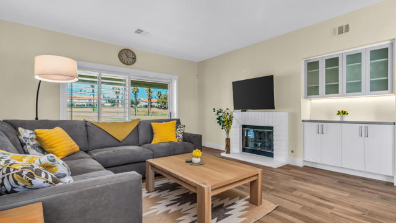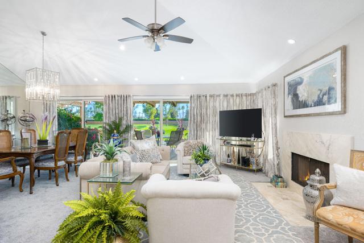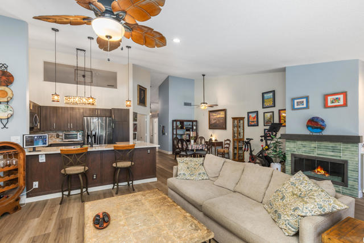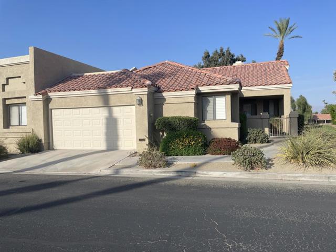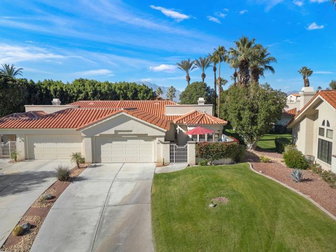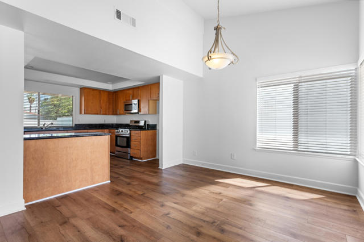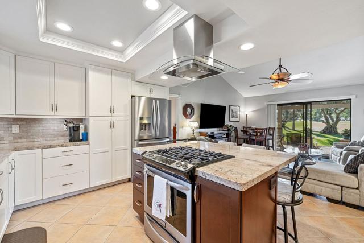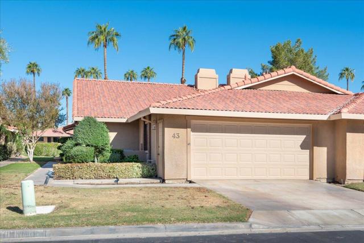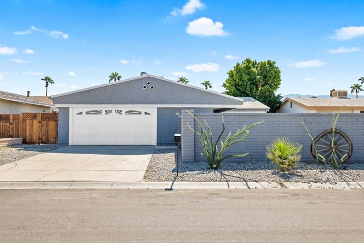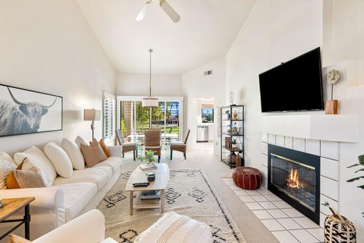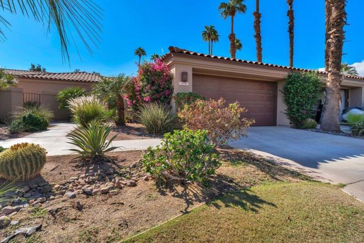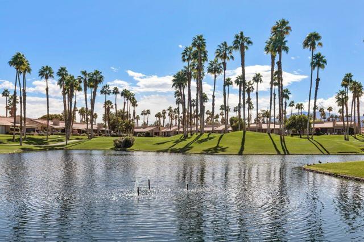337 Vista Royale Drive
Palm Desert, CA 92211
Sold
337 Vista Royale Drive
Palm Desert, CA 92211
Sold
Welcome to this stellar Ground Level Southwest view property at the Desert Falls Country Club! This 2 bedroom, 2 bath unit has the ultimate light and bright cul-de-sac location. Situated on the golf course with sunny west mountain views, you are conveniently steps from your patio to a large community pool! This well maintained unit has been cared for meticulously. Included in your monthly dues include exterior maintenance, roof, landscaping, tennis, cable, membership to the Health & Fitness Ctr, all community Pools & Spas, gaurd gated with 24-hour Roving Security! The golf and club is semi private giving you and your guests access to dine and play. Golf membership is available but not required. Desert Falls is centrally located in the valley close to Eisenhower Medical Ctr, Rt 10, across from the JW Marriott and 2 municipal championship golf courses at Desert Willow! The Desert Falls Scottish Links Championship Golf Course is rated as one of the top 10 courses by the SCPGA and awarded a 4 -star rating from Golf Digests ''Best Places to Play''! The property is also a close distance to the Acrisure Arena, the Agua Caliente Spa & Casino, and the McCallum Theatre entertainment venues. Short Term Rentals are permitted!!
PROPERTY INFORMATION
| MLS # | 219099230DA | Lot Size | 4,014 Sq. Ft. |
| HOA Fees | $677/Monthly | Property Type | Condominium |
| Price | $ 460,000
Price Per SqFt: $ 346 |
DOM | 827 Days |
| Address | 337 Vista Royale Drive | Type | Residential |
| City | Palm Desert | Sq.Ft. | 1,330 Sq. Ft. |
| Postal Code | 92211 | Garage | 2 |
| County | Riverside | Year Built | 1989 |
| Bed / Bath | 2 / 2 | Parking | 4 |
| Built In | 1989 | Status | Closed |
| Sold Date | 2023-12-28 |
INTERIOR FEATURES
| Has Laundry | Yes |
| Laundry Information | Individual Room |
| Has Fireplace | Yes |
| Fireplace Information | Gas Starter, Living Room |
| Has Appliances | Yes |
| Kitchen Appliances | Dishwasher, Electric Cooktop, Microwave, Electric Range, Refrigerator, Freezer, Electric Water Heater |
| Kitchen Information | Granite Counters |
| Kitchen Area | Breakfast Nook, In Living Room |
| Has Heating | Yes |
| Heating Information | Central, Natural Gas |
| Room Information | Family Room, Primary Suite, Walk-In Closet |
| Has Cooling | Yes |
| Cooling Information | Zoned, Central Air |
| Flooring Information | Carpet, Tile |
| InteriorFeatures Information | Recessed Lighting, Dry Bar |
| Entry Level | 1 |
| Has Spa | No |
| SpaDescription | Community, Gunite |
| WindowFeatures | Shutters |
| SecuritySafety | 24 Hour Security, Gated Community |
| Bathroom Information | Shower |
EXTERIOR FEATURES
| FoundationDetails | Slab |
| Roof | Tile |
| Has Pool | Yes |
| Pool | Gunite, In Ground, Community |
| Has Patio | Yes |
| Patio | Covered |
| Has Fence | Yes |
| Fencing | See Remarks |
| Has Sprinklers | Yes |
WALKSCORE
MAP
MORTGAGE CALCULATOR
- Principal & Interest:
- Property Tax: $491
- Home Insurance:$119
- HOA Fees:$677
- Mortgage Insurance:
PRICE HISTORY
| Date | Event | Price |
| 08/30/2023 | Listed | $460,000 |

Topfind Realty
REALTOR®
(844)-333-8033
Questions? Contact today.
Interested in buying or selling a home similar to 337 Vista Royale Drive?
Palm Desert Similar Properties
Listing provided courtesy of Kurt Bayek, Desert Sotheby's International Realty. Based on information from California Regional Multiple Listing Service, Inc. as of #Date#. This information is for your personal, non-commercial use and may not be used for any purpose other than to identify prospective properties you may be interested in purchasing. Display of MLS data is usually deemed reliable but is NOT guaranteed accurate by the MLS. Buyers are responsible for verifying the accuracy of all information and should investigate the data themselves or retain appropriate professionals. Information from sources other than the Listing Agent may have been included in the MLS data. Unless otherwise specified in writing, Broker/Agent has not and will not verify any information obtained from other sources. The Broker/Agent providing the information contained herein may or may not have been the Listing and/or Selling Agent.
