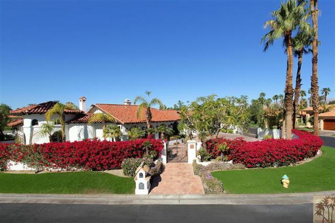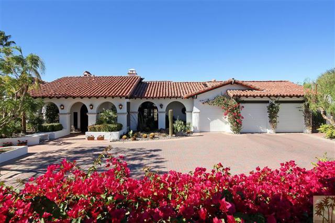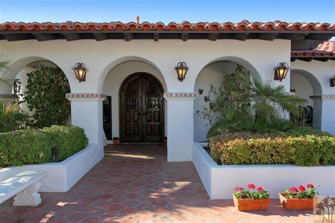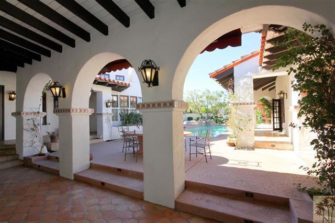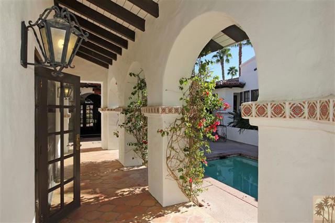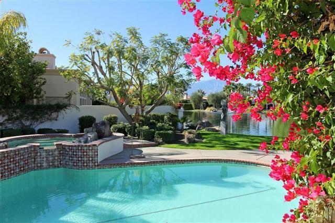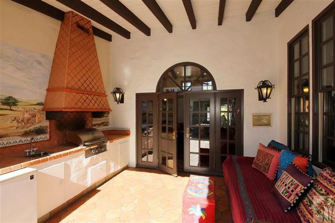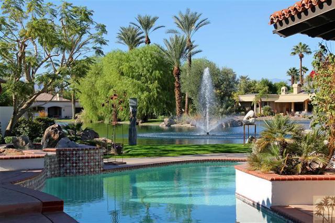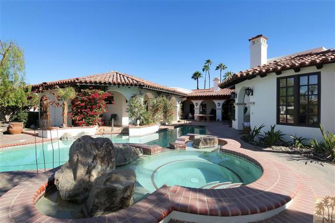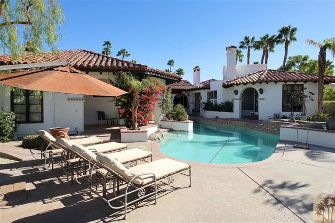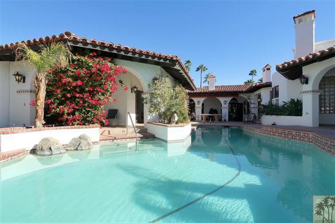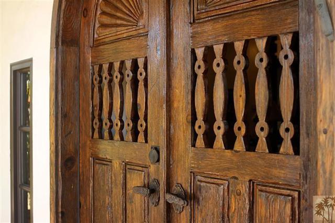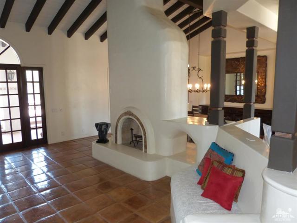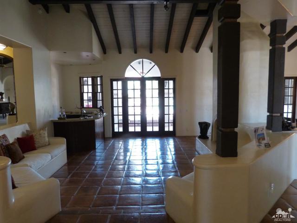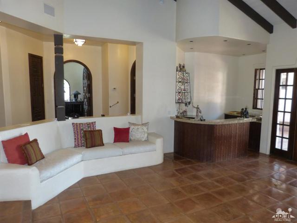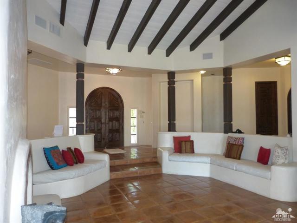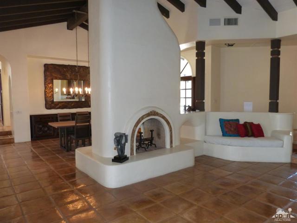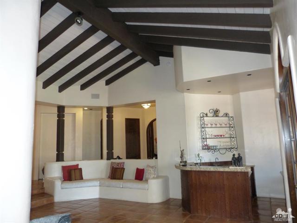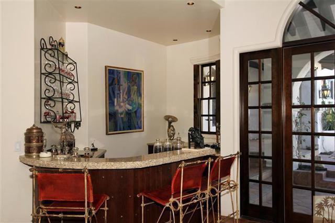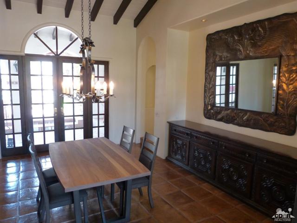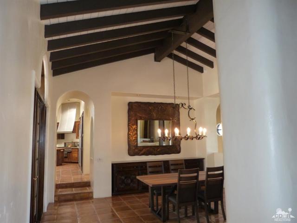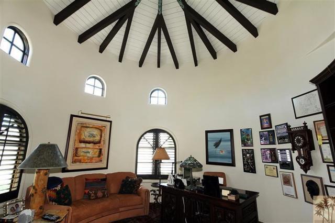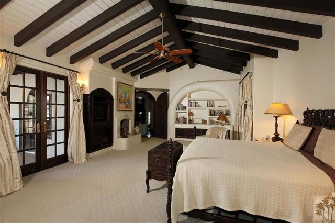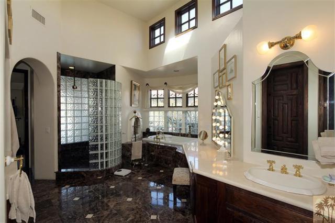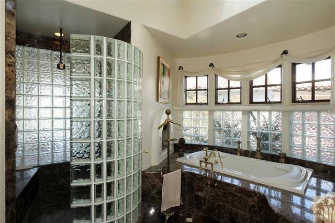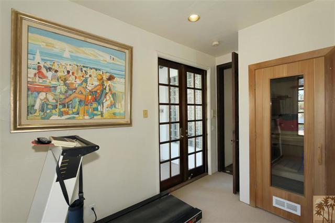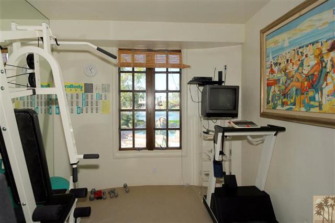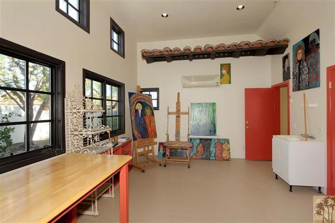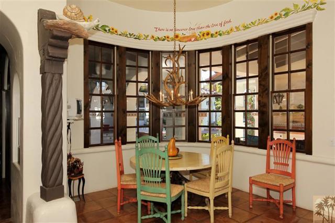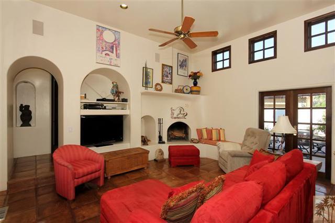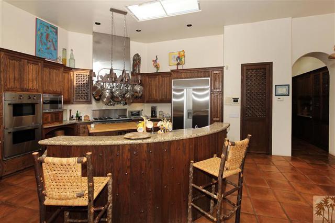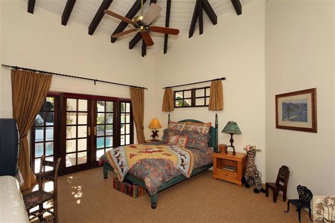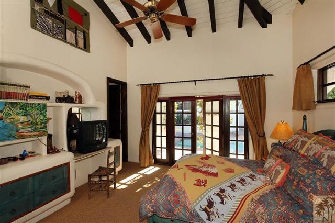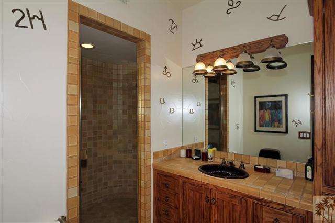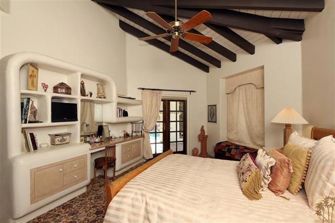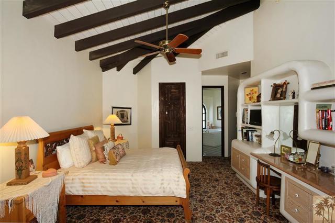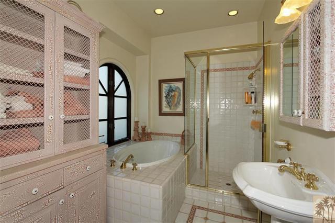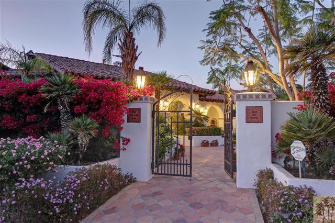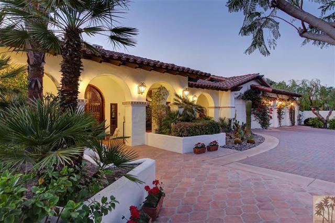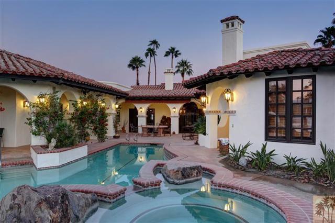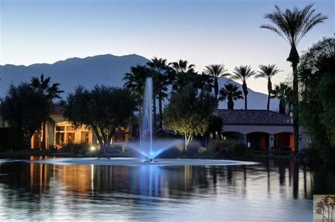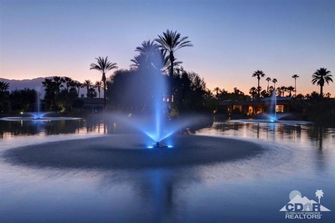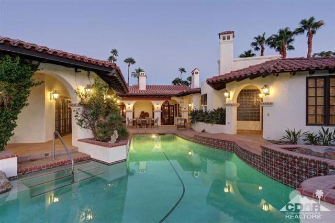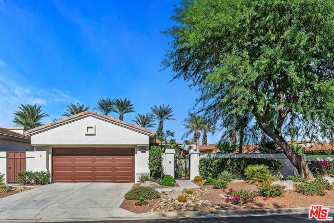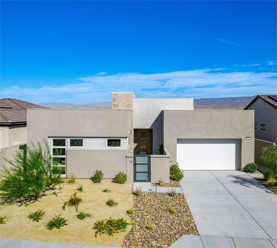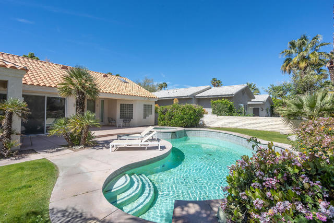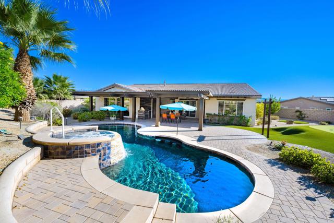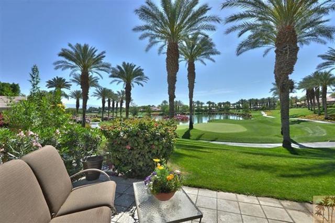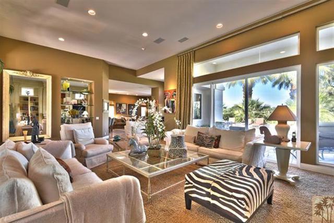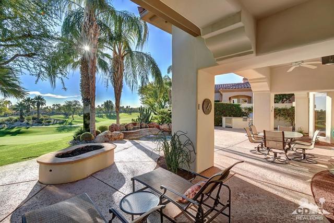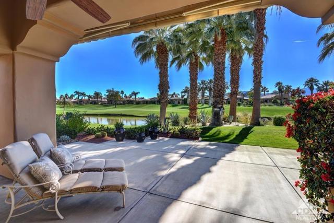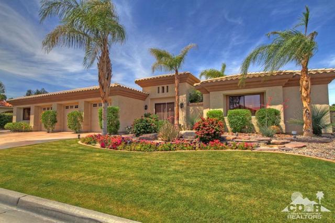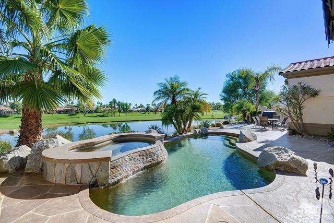342 Crest Lake Drive
Palm Desert, CA 92211
Sold
342 Crest Lake Drive
Palm Desert, CA 92211
Sold
Timeless Elegance Best describes- Casa Del Zorras! Home of the Foxes! Magnificent, Custom Spanish, Spanish Colonial, 5,172 sq. ft. Estate Home in the Private Enclave known as The Estates in Prestigious Desert Falls CC! Property is on half an acre, .52 acre lot, facing sweet lake w/little oasis & 3 beautiful fountains, night lit!4BR, 5.5 Ba including office in a round room with gorgeous beamed ceilings, Plus an Artist's studio! Only 23 Elite Custom Estates in all! VIEWS of San Gorgonio, snow capped mountains - great Westerly, Sunny views! Surrounded by white, smooth stucco, privacy wall ( painted recently with elastomeric, with a 10 yr. warranty!) w/gated circular driveway. Spanish Pavers, wool carpeting in bedrms, all hand carved wood door & windows dble framed. Built in bookcases. Master suite on one side, w/gorgeous bath. Sitting area. All Bedrms face pool & courtyard area! Fabulous kitchen open to cozy family room, w/ wood burning fireplace. 4 others.! Must put this on your radar!
PROPERTY INFORMATION
| MLS # | 216028550DA | Lot Size | 22,651 Sq. Ft. |
| HOA Fees | $436/Monthly | Property Type | Single Family Residence |
| Price | $ 1,250,000
Price Per SqFt: $ 242 |
DOM | 3289 Days |
| Address | 342 Crest Lake Drive | Type | Residential |
| City | Palm Desert | Sq.Ft. | 5,172 Sq. Ft. |
| Postal Code | 92211 | Garage | 3 |
| County | Riverside | Year Built | 1993 |
| Bed / Bath | 4 / 5.5 | Parking | 3 |
| Built In | 1993 | Status | Closed |
| Sold Date | 2016-12-29 |
INTERIOR FEATURES
| Has Laundry | Yes |
| Laundry Information | Individual Room |
| Has Fireplace | Yes |
| Fireplace Information | See Through, Gas, Bath, Primary Retreat, Living Room, Family Room, Dining Room |
| Has Appliances | Yes |
| Kitchen Appliances | Ice Maker, Refrigerator, Electric Cooking, Dishwasher |
| Kitchen Information | Kitchen Island, Granite Counters, Stone Counters |
| Kitchen Area | Breakfast Counter / Bar, Dining Room, Breakfast Nook |
| Has Heating | Yes |
| Heating Information | Baseboard, Forced Air, Fireplace(s), Central |
| Room Information | Art Studio, Walk-In Pantry, Utility Room, Sauna, Living Room, Entry, Two Primaries, Walk-In Closet, Primary Suite, Retreat, Dressing Area |
| Has Cooling | Yes |
| Cooling Information | Central Air |
| Flooring Information | Concrete |
| InteriorFeatures Information | Crown Molding, Two Story Ceilings, Wired for Sound, Recessed Lighting, High Ceilings |
| DoorFeatures | Double Door Entry |
| Has Spa | No |
| SpaDescription | Private, In Ground |
| WindowFeatures | Skylight(s) |
| SecuritySafety | 24 Hour Security, Gated Community |
| Bathroom Information | Jetted Tub, Linen Closet/Storage, Vanity area, Bidet |
EXTERIOR FEATURES
| ExteriorFeatures | Barbecue Private |
| FoundationDetails | Slab |
| Roof | Tile |
| Has Pool | Yes |
| Pool | In Ground, Electric Heat |
| Has Patio | Yes |
| Patio | Covered |
| Has Fence | No |
| Fencing | None, Stucco Wall |
| Has Sprinklers | Yes |
WALKSCORE
MAP
MORTGAGE CALCULATOR
- Principal & Interest:
- Property Tax: $1,333
- Home Insurance:$119
- HOA Fees:$436
- Mortgage Insurance:
PRICE HISTORY
| Date | Event | Price |
| 12/30/2016 | Listed | $1,250,000 |
| 10/03/2016 | Listed | $1,250,000 |

Topfind Realty
REALTOR®
(844)-333-8033
Questions? Contact today.
Interested in buying or selling a home similar to 342 Crest Lake Drive?
Palm Desert Similar Properties
Listing provided courtesy of Francesca Vacatello, Showcase Homes, Inc.. Based on information from California Regional Multiple Listing Service, Inc. as of #Date#. This information is for your personal, non-commercial use and may not be used for any purpose other than to identify prospective properties you may be interested in purchasing. Display of MLS data is usually deemed reliable but is NOT guaranteed accurate by the MLS. Buyers are responsible for verifying the accuracy of all information and should investigate the data themselves or retain appropriate professionals. Information from sources other than the Listing Agent may have been included in the MLS data. Unless otherwise specified in writing, Broker/Agent has not and will not verify any information obtained from other sources. The Broker/Agent providing the information contained herein may or may not have been the Listing and/or Selling Agent.
