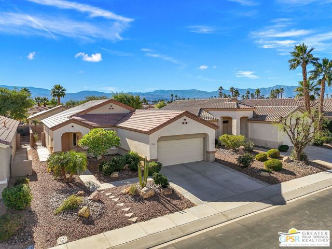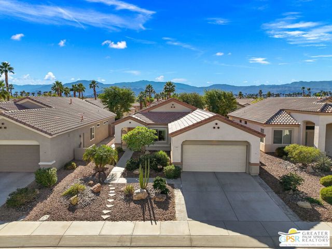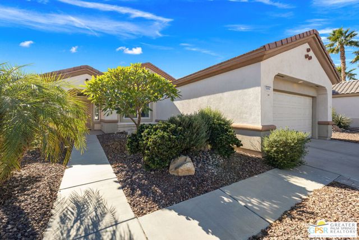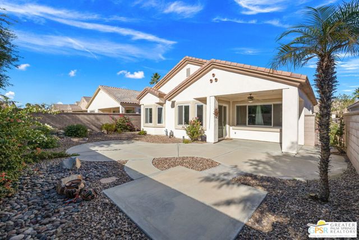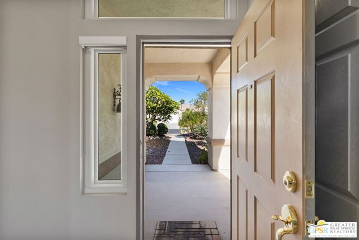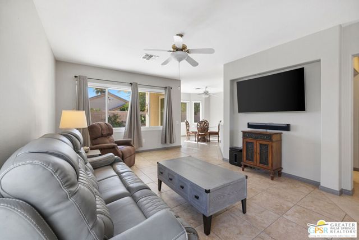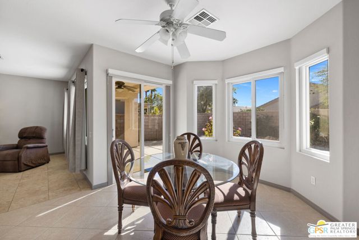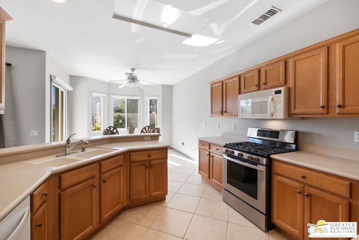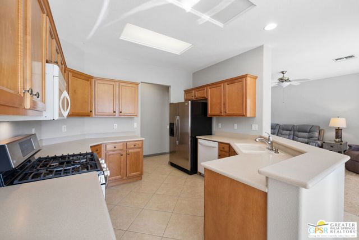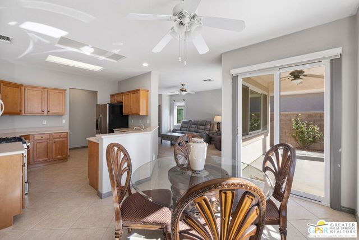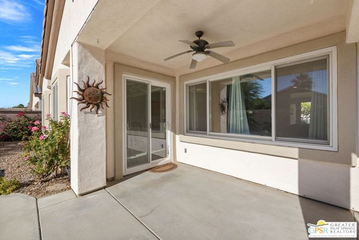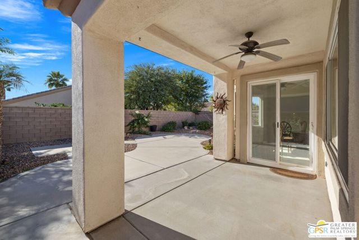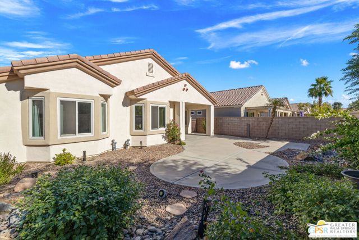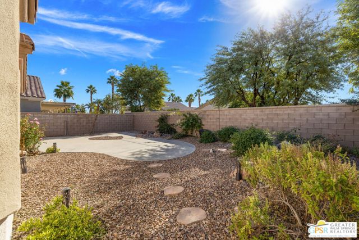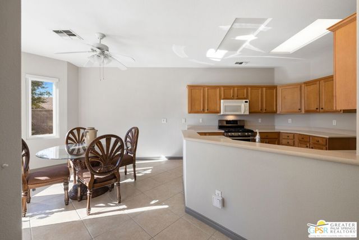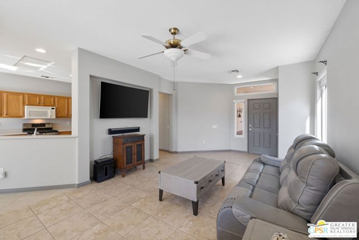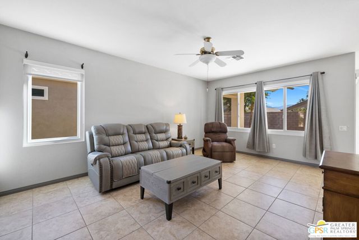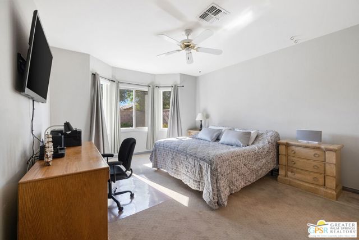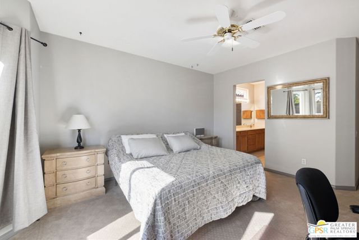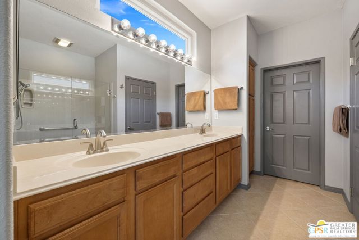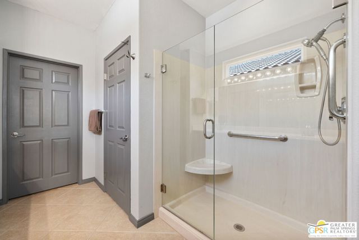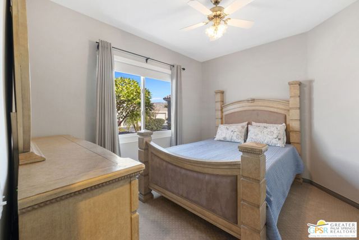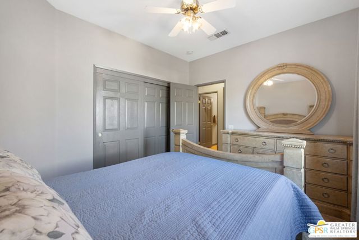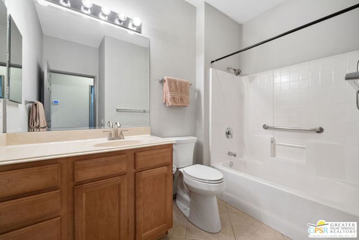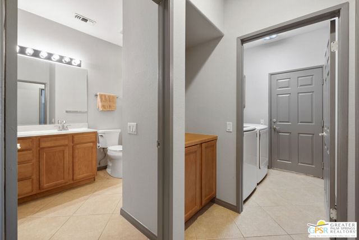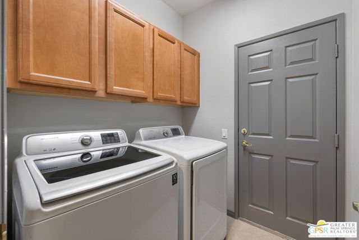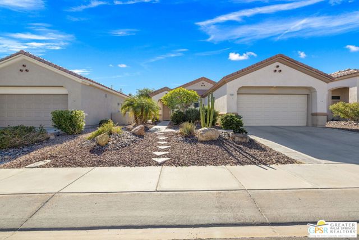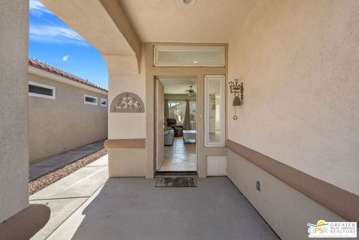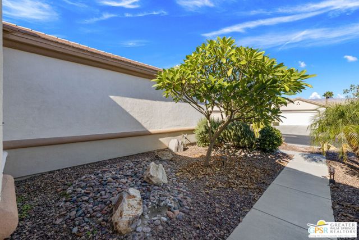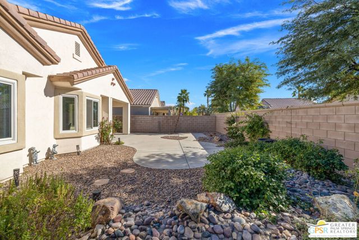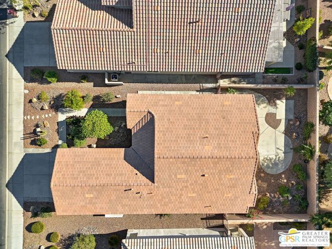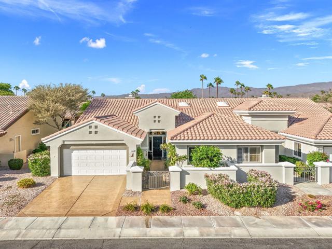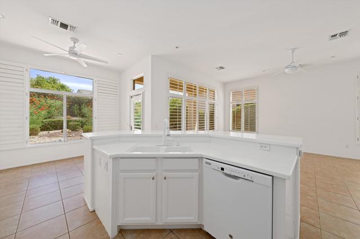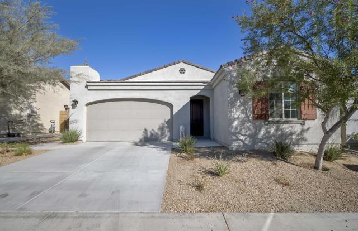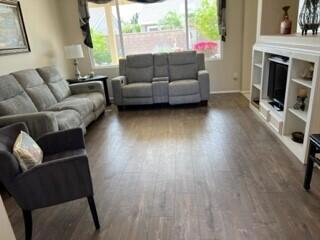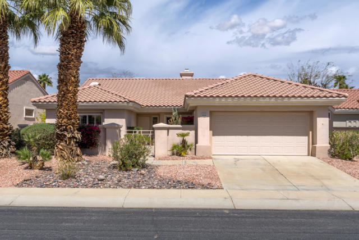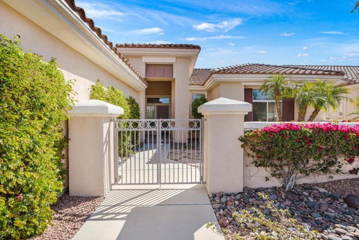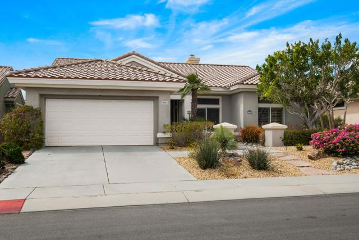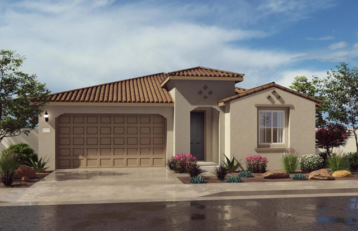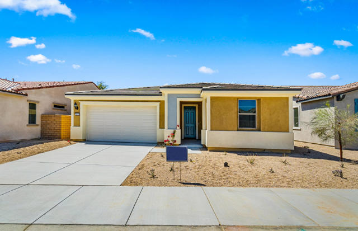35093 Staccato Street
Palm Desert, CA 92211
Sold
35093 Staccato Street
Palm Desert, CA 92211
Sold
PERFECTLY positioned at Sun City Palm Desert. The popular Barbados floor plan is a winner, be it full-time or seasonal. Private, south-facing backyard with covered patio framed by desert-wise landscaping. A mature tropical plumeria along the front walk has now started to bloom! Heading inside, open concept living allows for effortless flow between living, dining, and kitchen areas. 2 bedrooms, 2 bathrooms and 1,394 SF. Newer Milgard windows + sliders in place. You'll find large bay windows in both the dining area and primary bedroom. Bedrooms enjoy a nice separation with spacious en suite primary configured with dual sinks, walk-in closet, shower w/ built-in bench seat + handrail. Guest bedroom with full bath. Natural light is a theme and the clerestory windows are a nice surprise. Utility room with built-in cabinets leads to the 2-car garage with yet more storage options. This Staccato Street location translates to relative ease in terms of access to the northernmost Del Webb gate, which like the main gate, opens to Washington street. Sun City Palm Desert is a 55+ community recognized by Money Magazine as one of the ''8 best places to retire in America." Two 18-hole golf courses, racquet sports, 3 clubhouses, bocce courts, 2 fitness facilities, and 80+ social clubs. Indoor and outdoor heated pools and spas, Lighted tennis courts too. The list goes on. Golf cart included. Enjoy it all.
PROPERTY INFORMATION
| MLS # | 23334367 | Lot Size | 5,663 Sq. Ft. |
| HOA Fees | $402/Monthly | Property Type | Single Family Residence |
| Price | $ 419,000
Price Per SqFt: $ 301 |
DOM | 738 Days |
| Address | 35093 Staccato Street | Type | Residential |
| City | Palm Desert | Sq.Ft. | 1,394 Sq. Ft. |
| Postal Code | 92211 | Garage | 2 |
| County | Riverside | Year Built | 2003 |
| Bed / Bath | 2 / 2 | Parking | 2 |
| Built In | 2003 | Status | Closed |
| Sold Date | 2023-12-14 |
INTERIOR FEATURES
| Has Laundry | Yes |
| Laundry Information | Washer Included, Dryer Included, Individual Room |
| Has Fireplace | No |
| Fireplace Information | None |
| Has Appliances | Yes |
| Kitchen Appliances | Dishwasher, Disposal, Microwave, Refrigerator, Gas Range |
| Kitchen Information | Kitchen Open to Family Room, Corian Counters |
| Kitchen Area | Dining Room |
| Has Heating | Yes |
| Heating Information | Forced Air, Central |
| Room Information | Center Hall, Walk-In Closet, Primary Bathroom, Living Room, Entry, Utility Room |
| Has Cooling | Yes |
| Cooling Information | Central Air |
| Flooring Information | Tile, Carpet |
| InteriorFeatures Information | Ceiling Fan(s), Storage, Recessed Lighting |
| EntryLocation | Ground Level - no steps |
| Has Spa | Yes |
| SpaDescription | Gunite, Heated, Community |
| WindowFeatures | Drapes, Custom Covering, Screens, Bay Window(s) |
| SecuritySafety | Card/Code Access, Gated with Guard |
| Bathroom Information | Shower, Vanity area |
EXTERIOR FEATURES
| FoundationDetails | Slab |
| Roof | Tile |
| Has Pool | No |
| Pool | Gunite, Community |
| Has Patio | Yes |
| Patio | Covered, Patio Open |
| Has Fence | Yes |
| Fencing | Block |
WALKSCORE
MAP
MORTGAGE CALCULATOR
- Principal & Interest:
- Property Tax: $447
- Home Insurance:$119
- HOA Fees:$401.5
- Mortgage Insurance:
PRICE HISTORY
| Date | Event | Price |
| 11/24/2023 | Listed | $399,000 |

Topfind Realty
REALTOR®
(844)-333-8033
Questions? Contact today.
Interested in buying or selling a home similar to 35093 Staccato Street?
Palm Desert Similar Properties
Listing provided courtesy of Brady Sandahl, Keller Williams Luxury Homes. Based on information from California Regional Multiple Listing Service, Inc. as of #Date#. This information is for your personal, non-commercial use and may not be used for any purpose other than to identify prospective properties you may be interested in purchasing. Display of MLS data is usually deemed reliable but is NOT guaranteed accurate by the MLS. Buyers are responsible for verifying the accuracy of all information and should investigate the data themselves or retain appropriate professionals. Information from sources other than the Listing Agent may have been included in the MLS data. Unless otherwise specified in writing, Broker/Agent has not and will not verify any information obtained from other sources. The Broker/Agent providing the information contained herein may or may not have been the Listing and/or Selling Agent.
