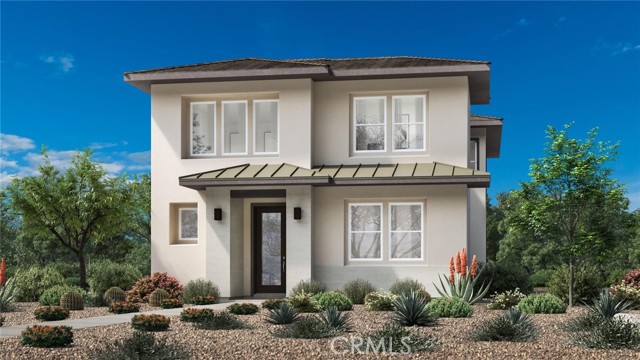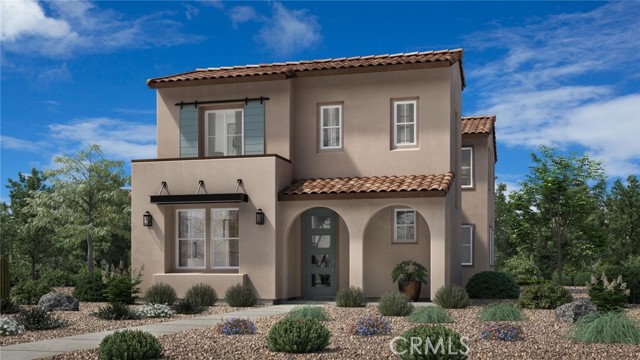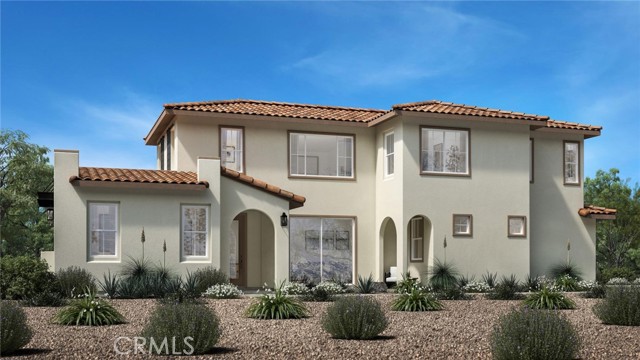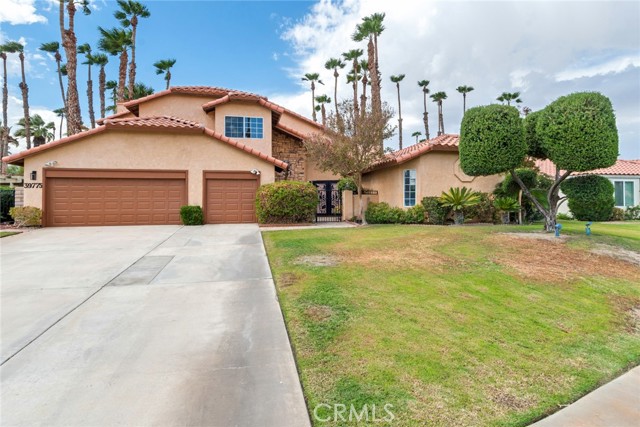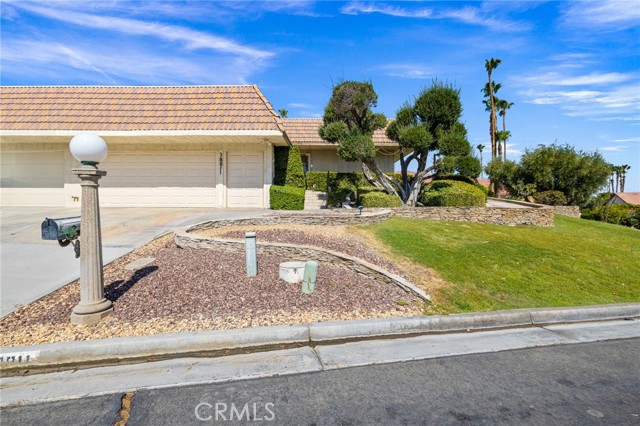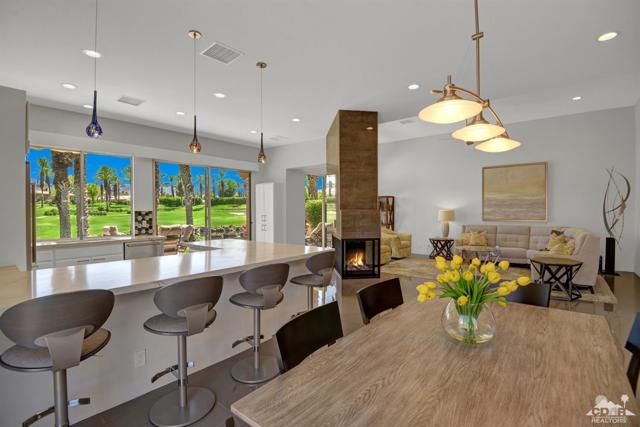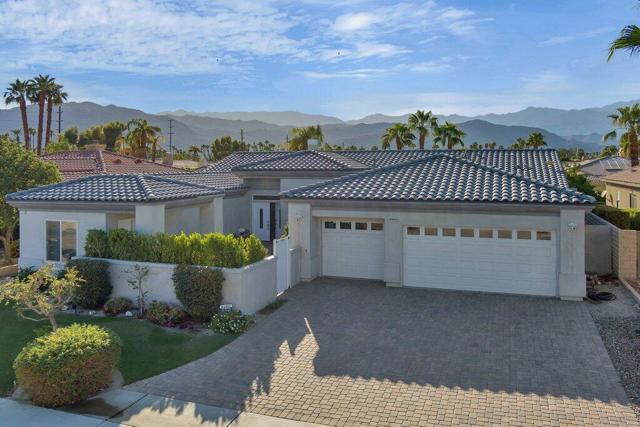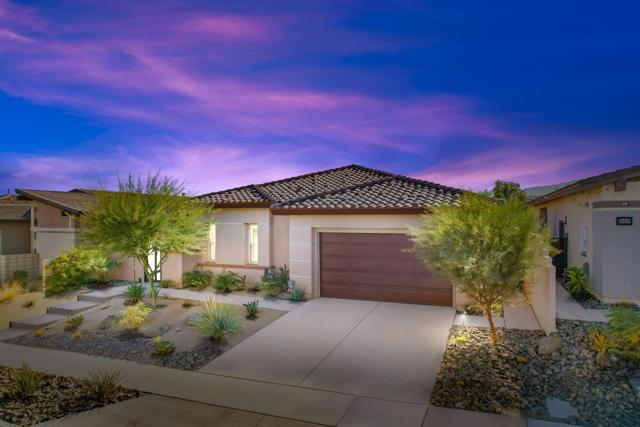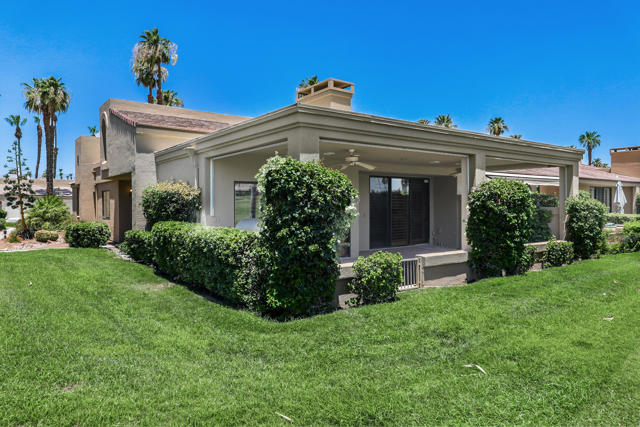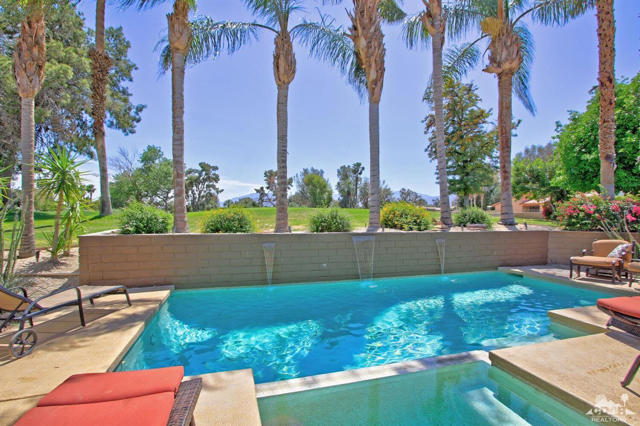35776 Cannon Drive
Palm Desert, CA 92211
Discover the incredible opportunity to own a nearly new Residence 2 in the highly sought-after Esprite neighborhood of University Park, crafted by the renowned Woodbridge Pacific. This modern gem features an open-concept great room designed for style and functionality, complete with a spacious kitchen island and premium Samsung appliances. Step outside to an expansive 244-square-foot covered outdoor living space and a large landscaped yard--perfect for entertaining or relaxing in the beautiful Palm Desert climate.With a versatile loft and outdoor lounge, this home offers flexible spaces to cater to your evolving lifestyle. Additionally, you can transform the loft and outdoor lounge into extra bedrooms, making this a 5-bedroom, 3.5-bathroom home.Why wait 9 months for new construction? This move-in ready home is available now and includes fully paid solar panels for energy efficiency and savings!University Park is more than just a neighborhood; it's a vibrant community rich in amenities to enhance your lifestyle. Enjoy the bark park, playgrounds, and basketball court. The resort-style clubhouse, The Grove, features a fitness center, ballroom, and gourmet kitchen, ideal for gatherings. Outdoor amenities include sparkling pools, pickleball courts, BBQ areas, and an expansive event lawn with a stage for entertainment.Don't miss your chance to experience the carefree Palm Desert lifestyle in University Park. Schedule your private showing today!
PROPERTY INFORMATION
| MLS # | 219119442DA | Lot Size | 6,321 Sq. Ft. |
| HOA Fees | $269/Monthly | Property Type | Single Family Residence |
| Price | $ 844,990
Price Per SqFt: $ 344 |
DOM | 393 Days |
| Address | 35776 Cannon Drive | Type | Residential |
| City | Palm Desert | Sq.Ft. | 2,453 Sq. Ft. |
| Postal Code | 92211 | Garage | 2 |
| County | Riverside | Year Built | 2021 |
| Bed / Bath | 3 / 2.5 | Parking | 4 |
| Built In | 2021 | Status | Active |
INTERIOR FEATURES
| Has Fireplace | No |
| Has Appliances | Yes |
| Kitchen Appliances | Convection Oven, Gas Oven, Gas Cooktop, Vented Exhaust Fan, Disposal, Dishwasher, Tankless Water Heater, Range Hood |
| Kitchen Information | Granite Counters, Quartz Counters, Kitchen Island |
| Kitchen Area | Breakfast Nook, Breakfast Counter / Bar, Dining Room |
| Has Heating | Yes |
| Heating Information | Central, Zoned, Forced Air, Natural Gas |
| Room Information | Bonus Room, Walk-In Pantry, Great Room, Loft, Entry, All Bedrooms Up, Walk-In Closet, Primary Suite |
| Has Cooling | Yes |
| Cooling Information | Electric, Central Air |
| Flooring Information | Carpet, Tile |
| InteriorFeatures Information | Two Story Ceilings, Recessed Lighting, Open Floorplan, High Ceilings |
| DoorFeatures | Sliding Doors |
| Entry Level | 1 |
| Has Spa | No |
| WindowFeatures | Blinds |
| SecuritySafety | Wired for Alarm System, Fire Sprinkler System, Security Lights |
| Bathroom Information | Hollywood Bathroom (Jack&Jill), Separate tub and shower, Tile Counters, Low Flow Shower |
EXTERIOR FEATURES
| FoundationDetails | Slab |
| Roof | Concrete |
| Has Pool | No |
| Has Patio | Yes |
| Patio | Concrete, Covered |
| Has Fence | Yes |
| Fencing | Block |
| Has Sprinklers | Yes |
WALKSCORE
MAP
MORTGAGE CALCULATOR
- Principal & Interest:
- Property Tax: $901
- Home Insurance:$119
- HOA Fees:$269
- Mortgage Insurance:
PRICE HISTORY
| Date | Event | Price |
| 11/06/2024 | Active | $844,990 |

Topfind Realty
REALTOR®
(844)-333-8033
Questions? Contact today.
Use a Topfind agent and receive a cash rebate of up to $8,450
Palm Desert Similar Properties
Listing provided courtesy of Kristian Ardelian, Kristian Ardelian, Broker. Based on information from California Regional Multiple Listing Service, Inc. as of #Date#. This information is for your personal, non-commercial use and may not be used for any purpose other than to identify prospective properties you may be interested in purchasing. Display of MLS data is usually deemed reliable but is NOT guaranteed accurate by the MLS. Buyers are responsible for verifying the accuracy of all information and should investigate the data themselves or retain appropriate professionals. Information from sources other than the Listing Agent may have been included in the MLS data. Unless otherwise specified in writing, Broker/Agent has not and will not verify any information obtained from other sources. The Broker/Agent providing the information contained herein may or may not have been the Listing and/or Selling Agent.































































