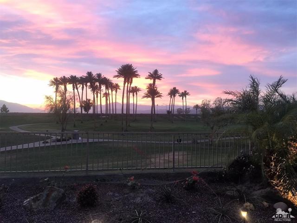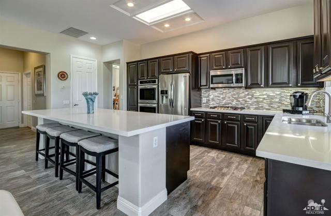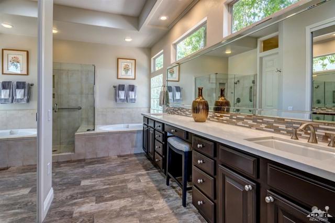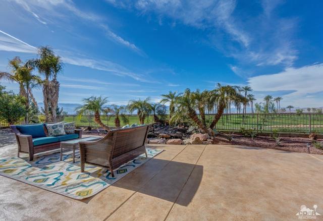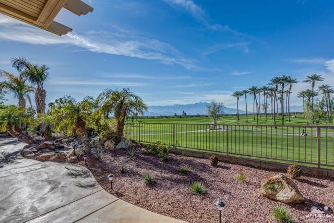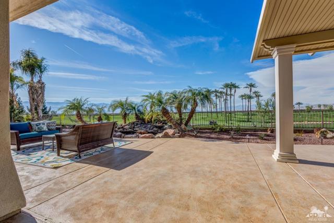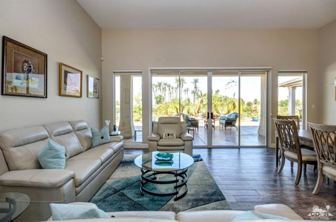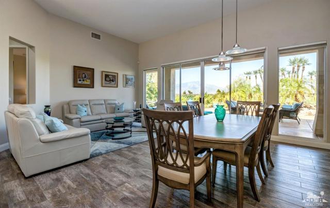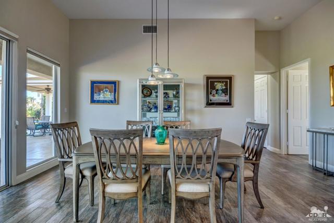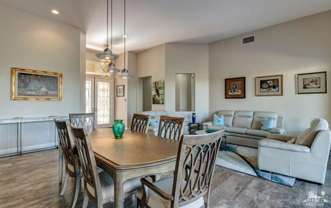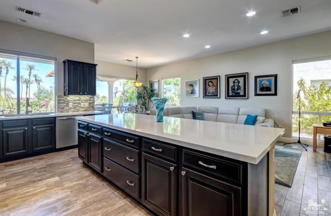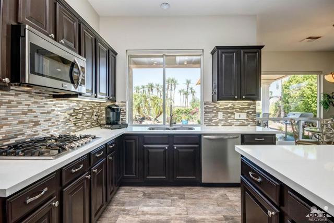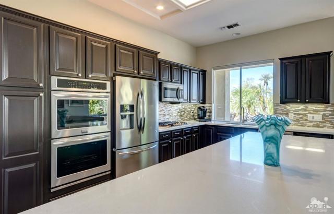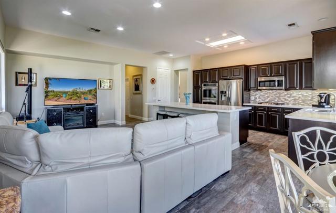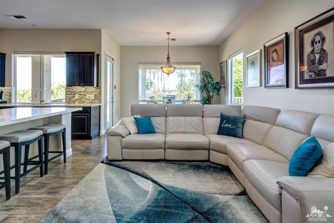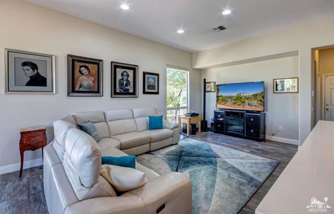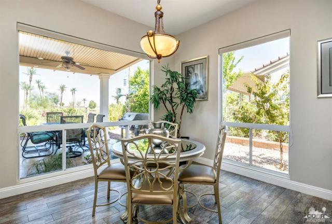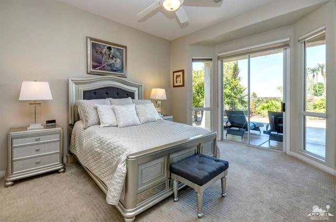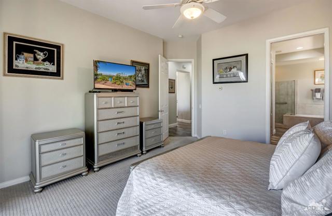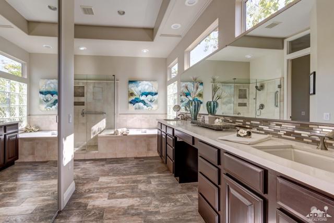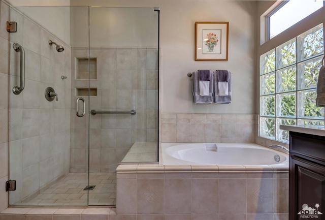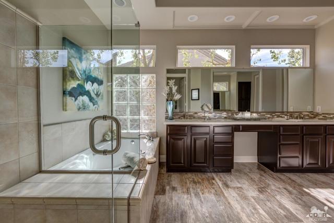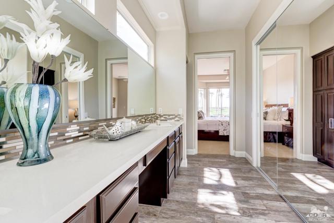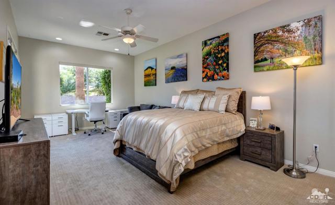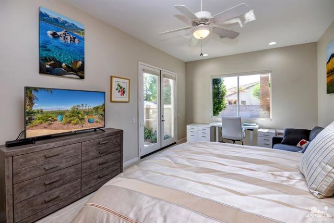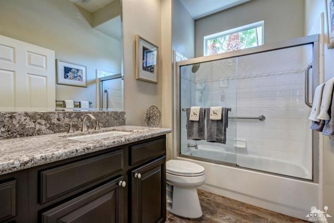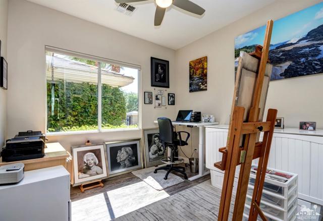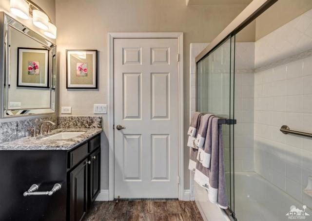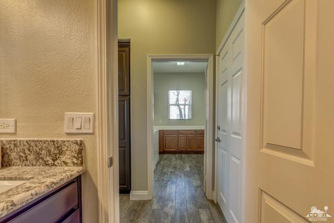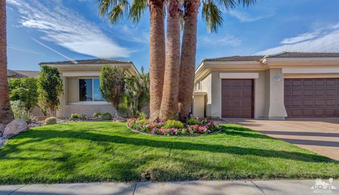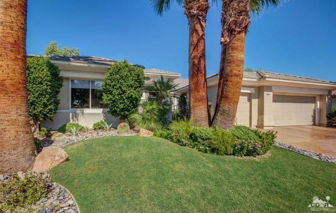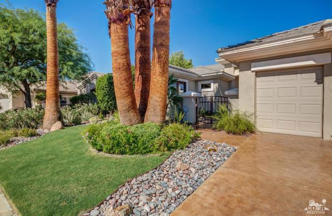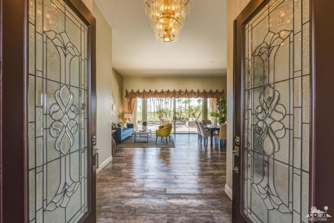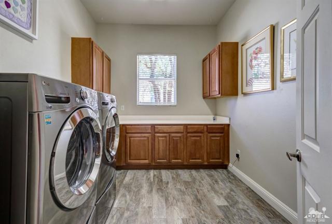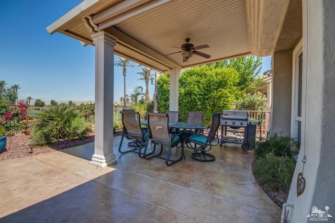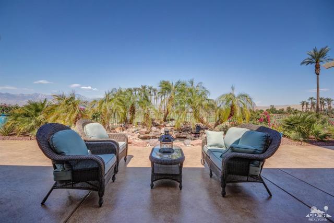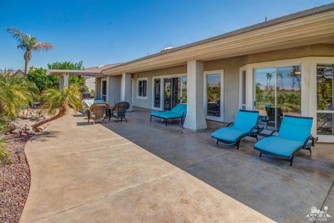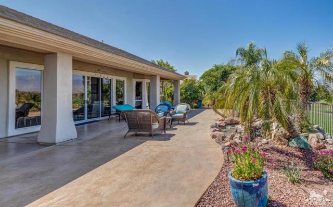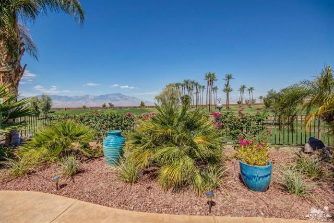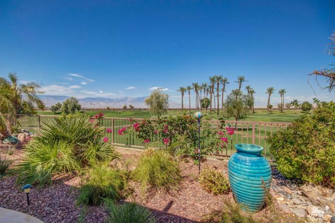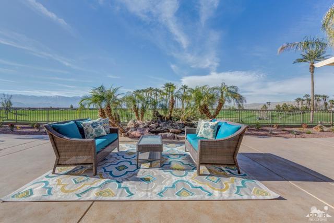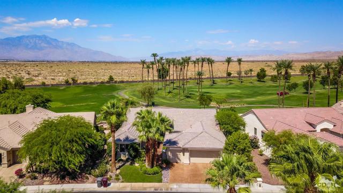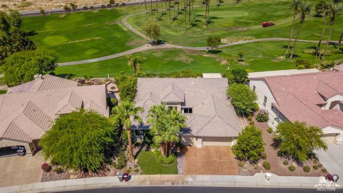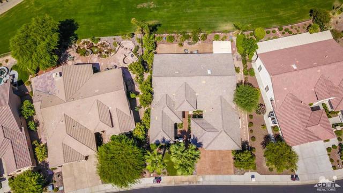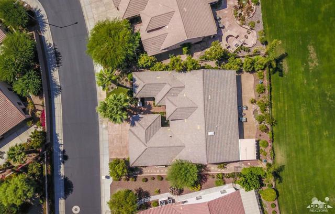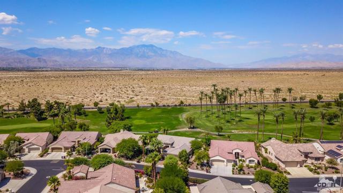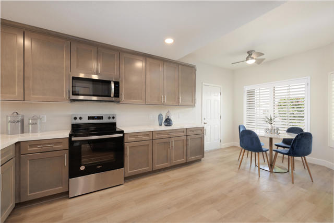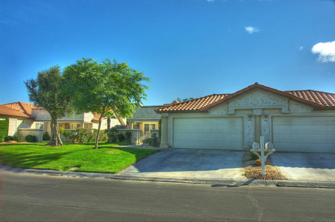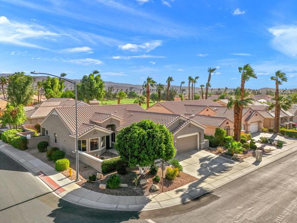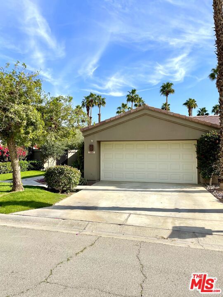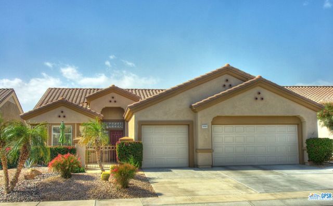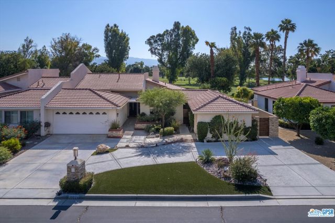36037 Royal Sage Court
Palm Desert, CA 92211
Sold
36037 Royal Sage Court
Palm Desert, CA 92211
Sold
Sun city-Palm Desert ESTATE MODEL (3 BR, 3 bath) with BREATHTAKING views of NORTHWEST MOUNTAINS! ONE OF A KIND PROPERTY! Sits high above the golf course! The exquisite neutral finishes make a perfect home in paradise! Custom Flooring, baseboards, paint. Double sliders from living area can be opened to the outside patio! Entertainer's DREAM kitchen: Expresso cabinets, s/s appliances, double oven, 5 burner gas cooktop, QUARTZ counters, glass tile backsplash! Master bedroom w/ fabulous views and upgraded master bath with quartz counters,tile backsplash,frameless shower,high sit TOTO toilet, and all new fixtures! Extended secondary bedroom with granite counters,new sinks,new shower enclosure. It is HUGH with access to front patio!(CASITA-LIKE)3rd bedroom/or office has another full bath with granite counters and new shower enclosure. Spacious laundry area, with LG front loading washer/dryer. Back patio is HUGE with custom concrete and delightful waterfall. AND newer 7 ton AC! Garage includes cabinets, work bench and AC! This is the most upgraded home in SC A real treat ...feels like a BRAND NEW HOME and all in the wonderful community of Sun City Palm Desert (Escrow ended after month
PROPERTY INFORMATION
| MLS # | 219023657DA | Lot Size | 9,148 Sq. Ft. |
| HOA Fees | $298/Monthly | Property Type | Single Family Residence |
| Price | $ 650,000
Price Per SqFt: $ 261 |
DOM | 2213 Days |
| Address | 36037 Royal Sage Court | Type | Residential |
| City | Palm Desert | Sq.Ft. | 2,495 Sq. Ft. |
| Postal Code | 92211 | Garage | 2 |
| County | Riverside | Year Built | 2001 |
| Bed / Bath | 3 / 3 | Parking | 2 |
| Built In | 2001 | Status | Closed |
| Sold Date | 2020-07-13 |
INTERIOR FEATURES
| Has Laundry | Yes |
| Laundry Information | Individual Room |
| Has Fireplace | No |
| Has Appliances | Yes |
| Kitchen Appliances | Gas Water Heater |
| Kitchen Information | Quartz Counters, Remodeled Kitchen |
| Kitchen Area | Breakfast Nook, Dining Room, Breakfast Counter / Bar, In Living Room |
| Has Heating | Yes |
| Heating Information | Central |
| Room Information | Entry, Family Room, Living Room, Utility Room |
| Has Cooling | Yes |
| Cooling Information | Central Air |
| Flooring Information | Carpet, Tile |
| Has Spa | No |
| WindowFeatures | Bay Window(s) |
| SecuritySafety | 24 Hour Security, Gated Community |
| Bathroom Information | Remodeled |
EXTERIOR FEATURES
| Roof | Concrete |
| Has Pool | No |
| Has Patio | Yes |
| Patio | Concrete, Covered |
| Has Fence | Yes |
| Fencing | Chain Link |
| Has Sprinklers | Yes |
WALKSCORE
MAP
MORTGAGE CALCULATOR
- Principal & Interest:
- Property Tax: $693
- Home Insurance:$119
- HOA Fees:$297.5
- Mortgage Insurance:
PRICE HISTORY
| Date | Event | Price |
| 07/13/2020 | Listed | $642,000 |
| 07/13/2020 | Sold | $642,000 |
| 06/07/2020 | Pending | $650,000 |
| 05/08/2020 | Listed | $650,000 |
| 02/25/2020 | Price Change | $650,000 (-2.99%) |
| 09/06/2019 | Sold | $670,000 |
| 09/06/2019 | Price Change | $685,000 (0.74%) |
| 09/05/2019 | Listed | $650,000 |

Topfind Realty
REALTOR®
(844)-333-8033
Questions? Contact today.
Interested in buying or selling a home similar to 36037 Royal Sage Court?
Palm Desert Similar Properties
Listing provided courtesy of Linda Ajamian, HomeSmart. Based on information from California Regional Multiple Listing Service, Inc. as of #Date#. This information is for your personal, non-commercial use and may not be used for any purpose other than to identify prospective properties you may be interested in purchasing. Display of MLS data is usually deemed reliable but is NOT guaranteed accurate by the MLS. Buyers are responsible for verifying the accuracy of all information and should investigate the data themselves or retain appropriate professionals. Information from sources other than the Listing Agent may have been included in the MLS data. Unless otherwise specified in writing, Broker/Agent has not and will not verify any information obtained from other sources. The Broker/Agent providing the information contained herein may or may not have been the Listing and/or Selling Agent.
