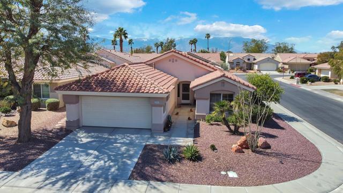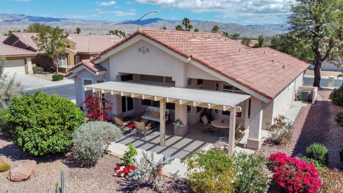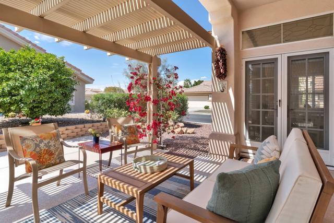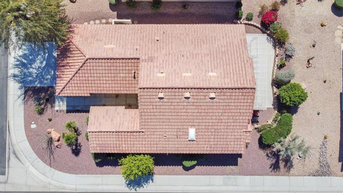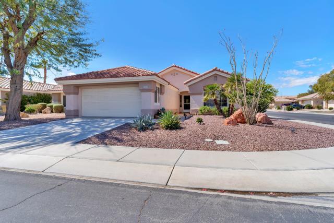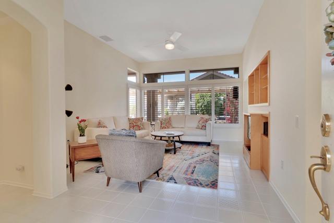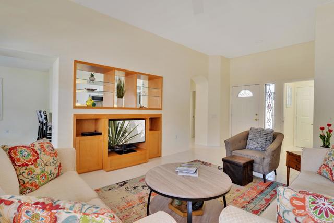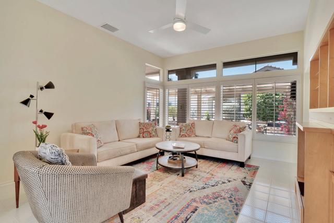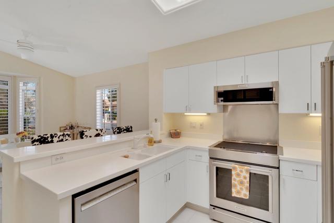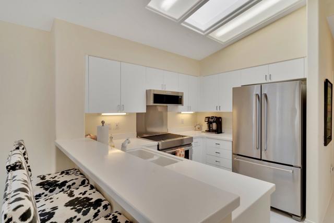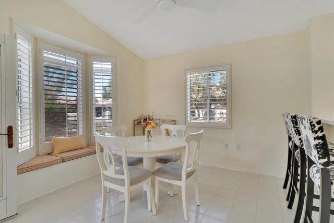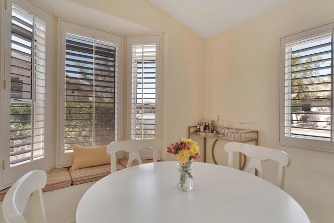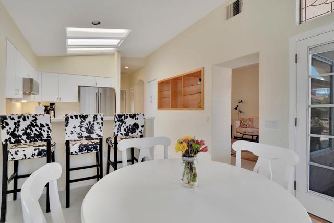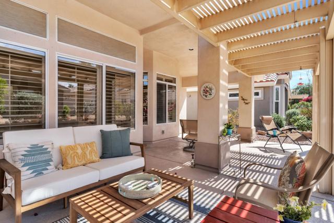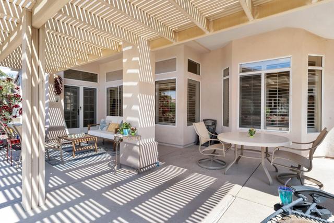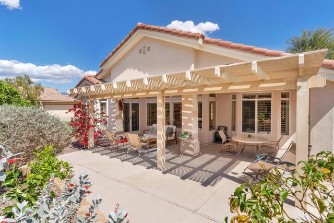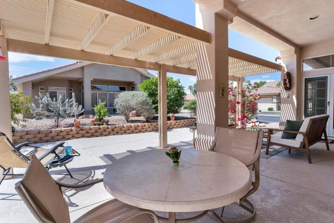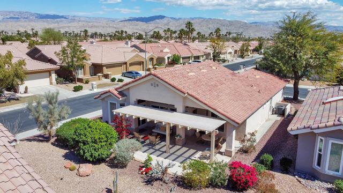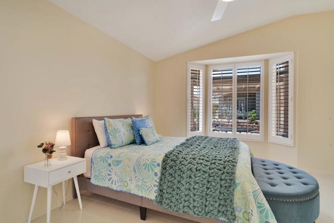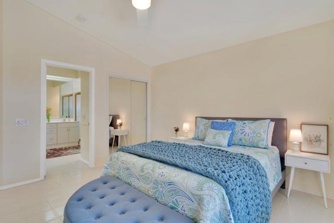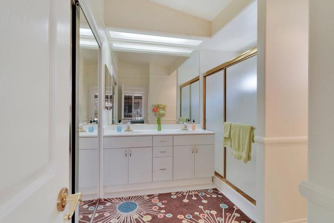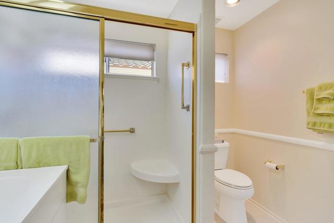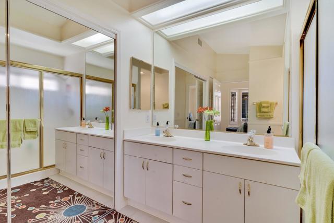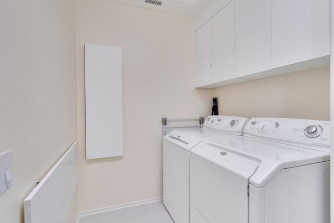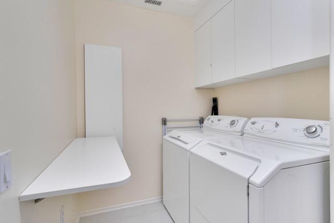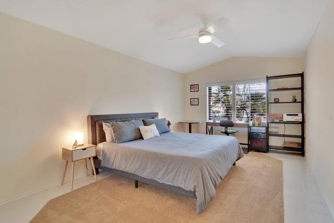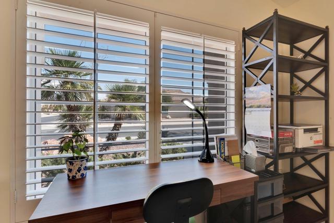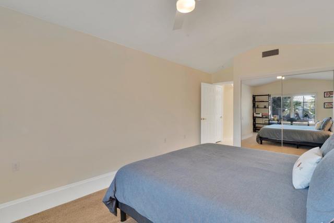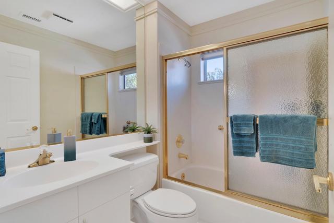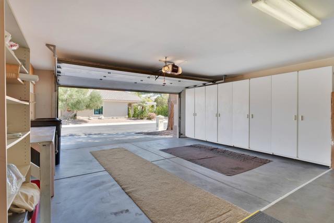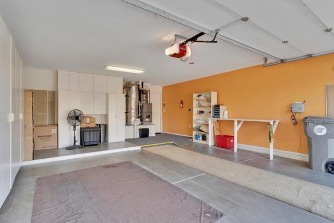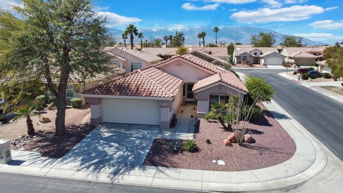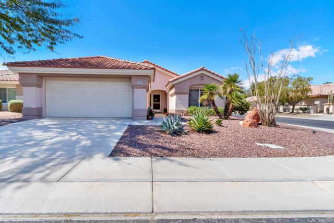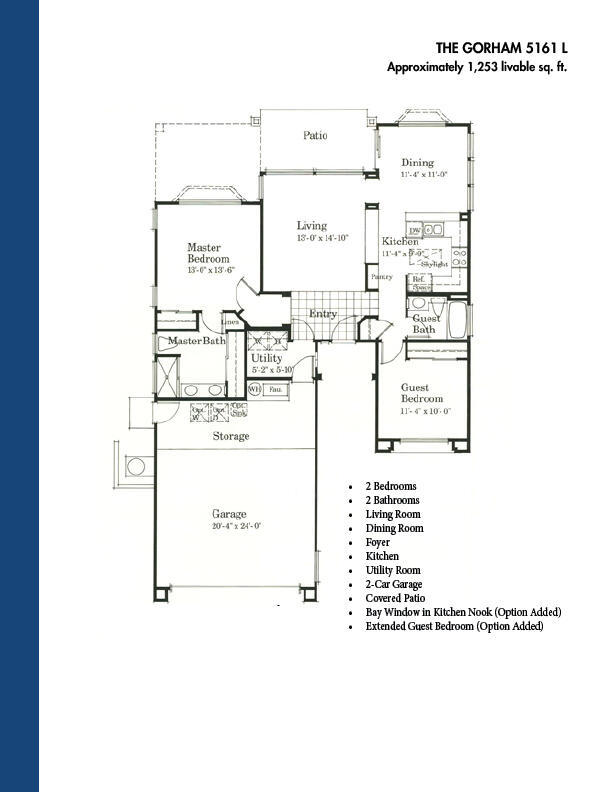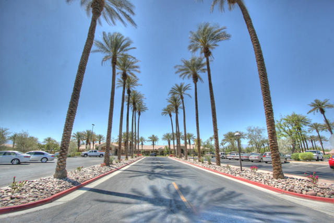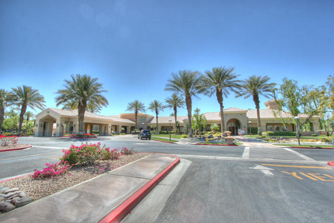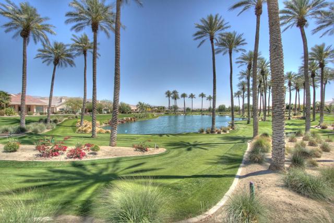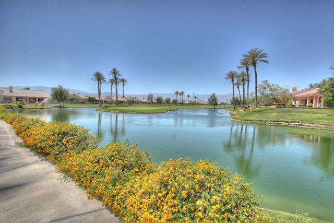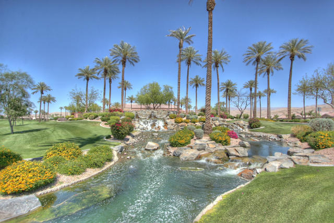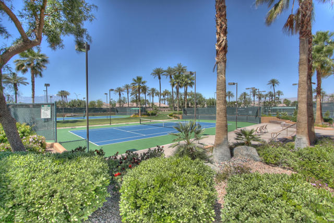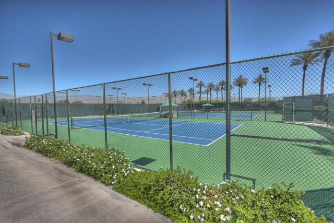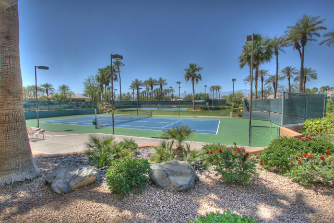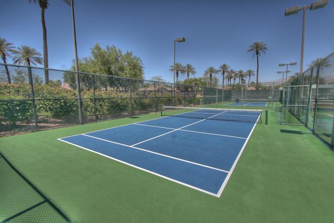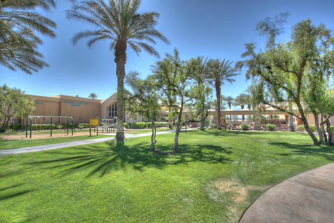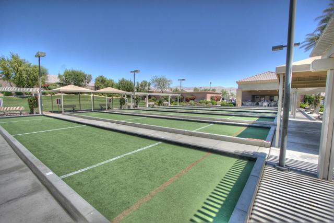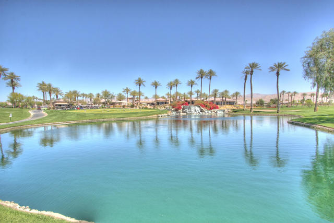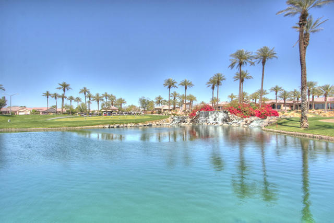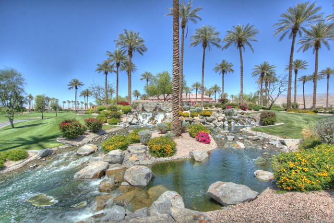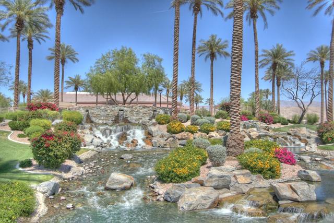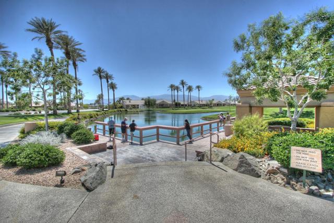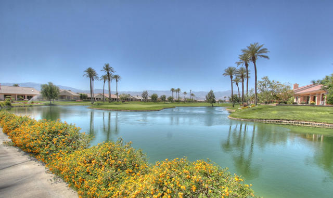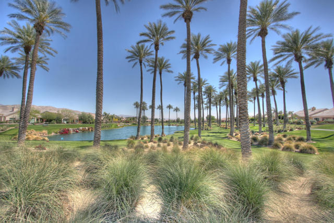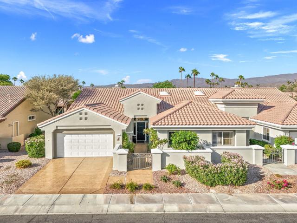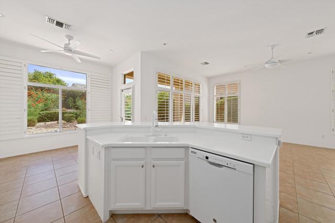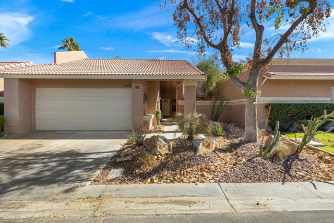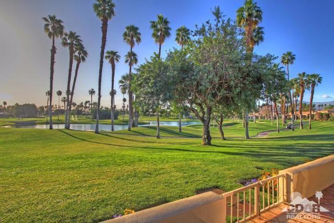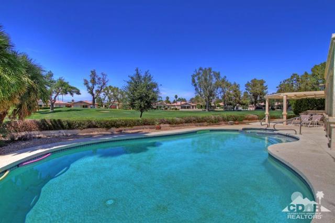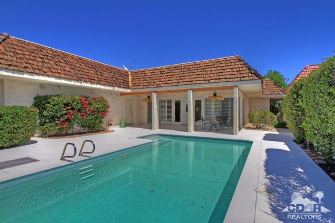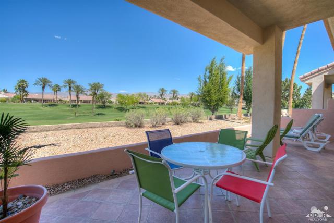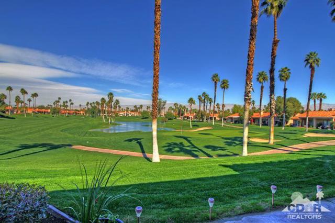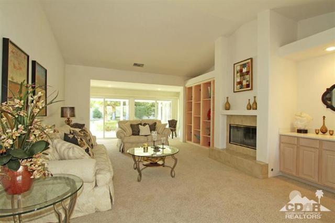37351 Purple Shadow Road
Palm Desert, CA 92211
Sold
37351 Purple Shadow Road
Palm Desert, CA 92211
Sold
OFFERED FURNISHED, this immaculately maintained and stylish Gorham offers 2 EXPANSIVE BEDROOMS + 2 BATHS and a SPACIOUS backyard with mature, low-maintenance landscape and an endless open sky to view spectacular sunsets and starry evenings. The popular floor plan is ideal as a primary home or a vacation getaway, has easy flow and an impressive UPDATED KITCHEN that includes Kitchenaid STAINLESS STEEL APPLIANCES, durable Corian countertops and plenty of storage and counter space. The interior is light and bright due to it's East/West exposure and features high vaulted ceilings, clerestory windows, EXTENDED TILE FLOORS, ceiling fans, custom closets and WOOD SHUTTERS throughout. The primary bath includes dual vanities, a large primary shower and linen closet. The rear patio was thoughtfully extended and includes an overhead ALUMAWOOD TRELLIS PATIO for filtered sun while dining or entertaining outdoors. Let's not forget the garage with an abundance of STORAGE CABINETS and a work bench. A 2019 RHEEM HVAC and a 2017 Bradford 40 gal. water heater round out the energy efficient upgrades. Sun City PD is an Active Adult community for residents 55 years of age or better. Resort style amenities include clubhouses, pools/spas, state-of-the art fitness centers, tennis, bocce ball, pickle ball courts and (3) 18 hole golf courses (at reduced rates for residents and their guests). It's one of the very best values in the Coachella Valley. HOA covers pest, internet, cable. Live where you LOVE!
PROPERTY INFORMATION
| MLS # | 219092380DA | Lot Size | 6,098 Sq. Ft. |
| HOA Fees | $374/Monthly | Property Type | Single Family Residence |
| Price | $ 400,000
Price Per SqFt: $ 319 |
DOM | 991 Days |
| Address | 37351 Purple Shadow Road | Type | Residential |
| City | Palm Desert | Sq.Ft. | 1,253 Sq. Ft. |
| Postal Code | 92211 | Garage | 2 |
| County | Riverside | Year Built | 1993 |
| Bed / Bath | 2 / 2 | Parking | 4 |
| Built In | 1993 | Status | Closed |
| Sold Date | 2023-04-20 |
INTERIOR FEATURES
| Has Laundry | Yes |
| Laundry Information | Individual Room |
| Has Fireplace | No |
| Has Appliances | Yes |
| Kitchen Appliances | Vented Exhaust Fan, Microwave, Convection Oven, Electric Range, Refrigerator, Disposal, Dishwasher, Gas Water Heater |
| Kitchen Information | Corian Counters |
| Kitchen Area | Breakfast Counter / Bar, Dining Room |
| Has Heating | Yes |
| Heating Information | Central, Forced Air, Natural Gas |
| Room Information | Living Room, Utility Room, Master Suite, Walk-In Closet |
| Has Cooling | Yes |
| Cooling Information | Central Air |
| Flooring Information | Carpet, Tile |
| InteriorFeatures Information | Built-in Features, Recessed Lighting, High Ceilings, Furnished |
| DoorFeatures | French Doors |
| Entry Level | 1 |
| Has Spa | No |
| WindowFeatures | Bay Window(s), Shutters, Screens, Skylight(s) |
| SecuritySafety | 24 Hour Security, Gated Community |
| Bathroom Information | Vanity area, Shower, Shower in Tub, Linen Closet/Storage |
EXTERIOR FEATURES
| FoundationDetails | Slab |
| Roof | Tile |
| Has Pool | No |
| Has Patio | Yes |
| Patio | Covered, Concrete |
| Has Fence | No |
| Fencing | None |
| Has Sprinklers | Yes |
WALKSCORE
MAP
MORTGAGE CALCULATOR
- Principal & Interest:
- Property Tax: $427
- Home Insurance:$119
- HOA Fees:$373.5
- Mortgage Insurance:
PRICE HISTORY
| Date | Event | Price |
| 03/16/2023 | Listed | $400,000 |

Topfind Realty
REALTOR®
(844)-333-8033
Questions? Contact today.
Interested in buying or selling a home similar to 37351 Purple Shadow Road?
Palm Desert Similar Properties
Listing provided courtesy of Julia Lawson, Equity Union. Based on information from California Regional Multiple Listing Service, Inc. as of #Date#. This information is for your personal, non-commercial use and may not be used for any purpose other than to identify prospective properties you may be interested in purchasing. Display of MLS data is usually deemed reliable but is NOT guaranteed accurate by the MLS. Buyers are responsible for verifying the accuracy of all information and should investigate the data themselves or retain appropriate professionals. Information from sources other than the Listing Agent may have been included in the MLS data. Unless otherwise specified in writing, Broker/Agent has not and will not verify any information obtained from other sources. The Broker/Agent providing the information contained herein may or may not have been the Listing and/or Selling Agent.
