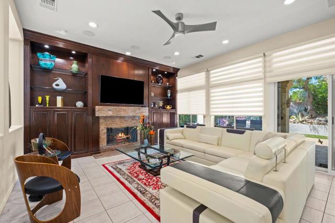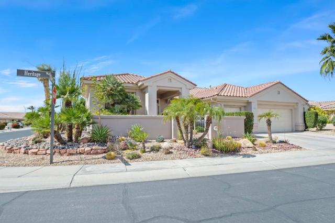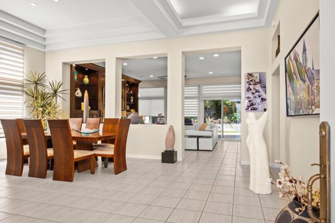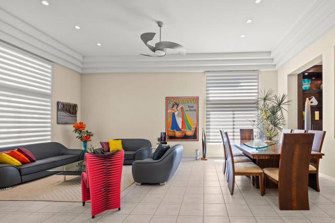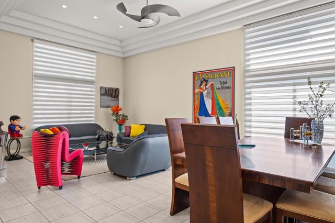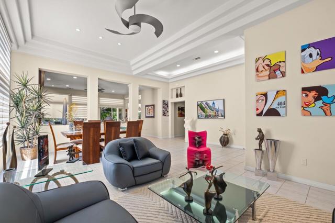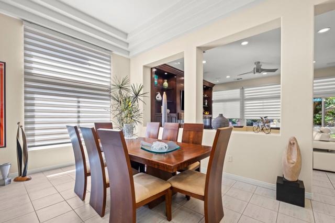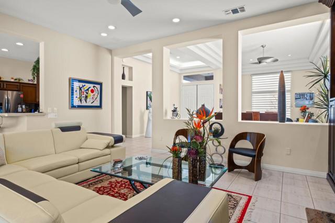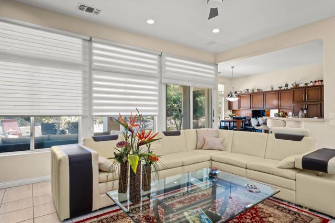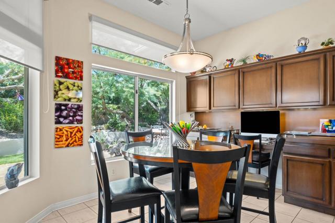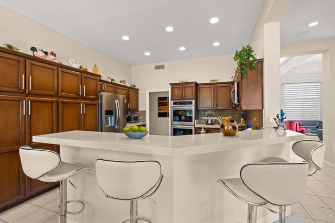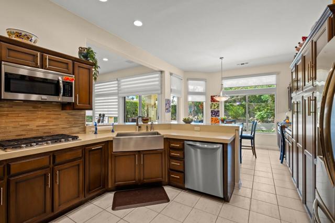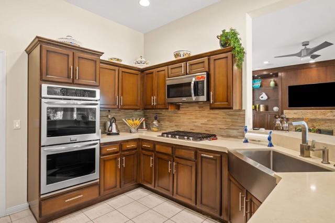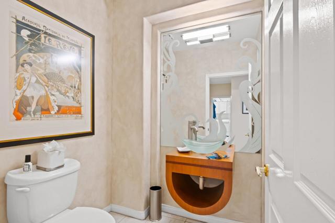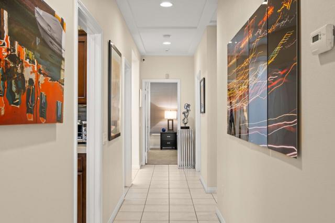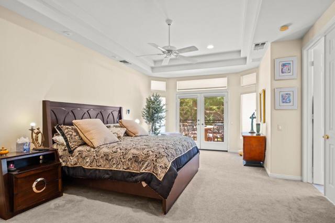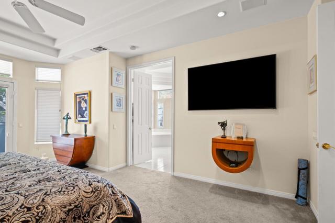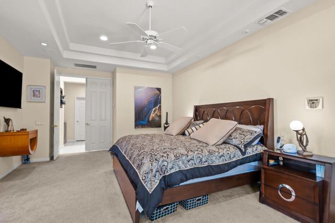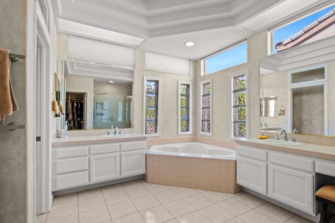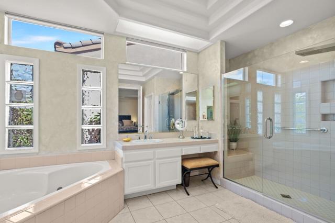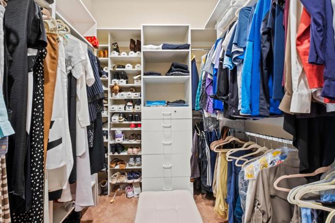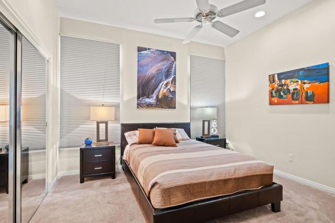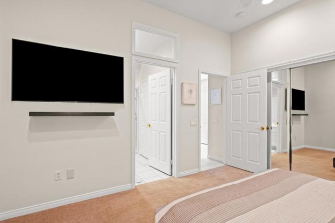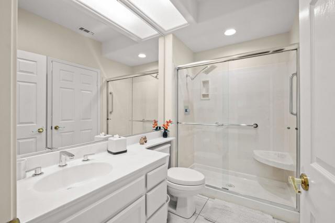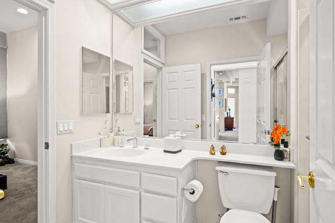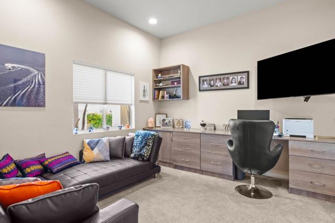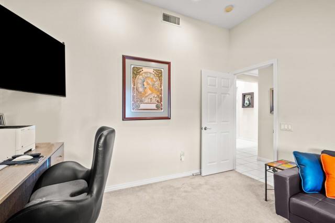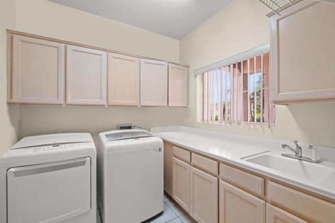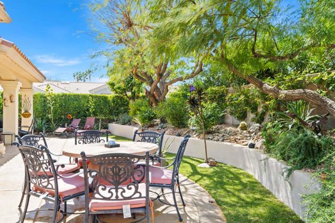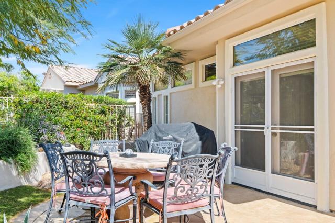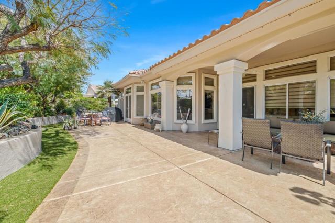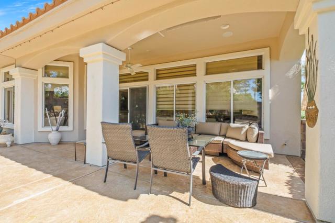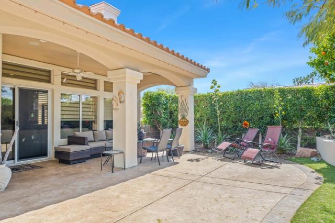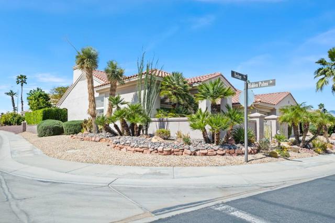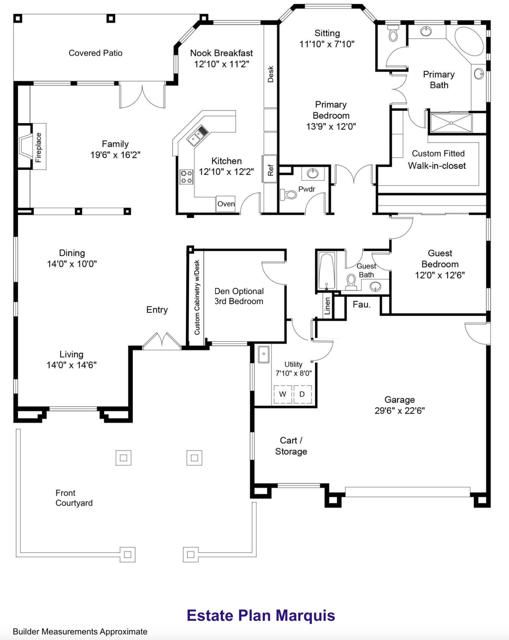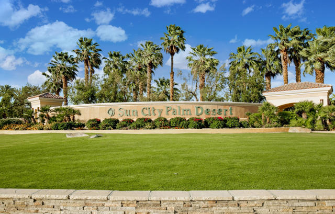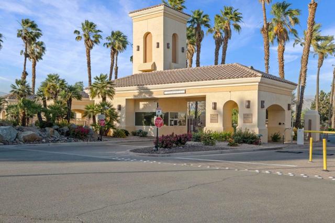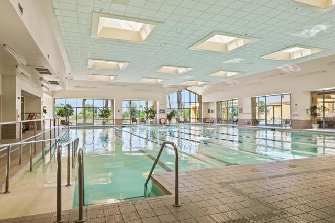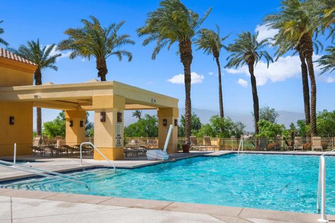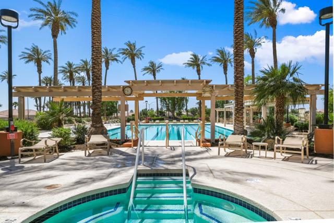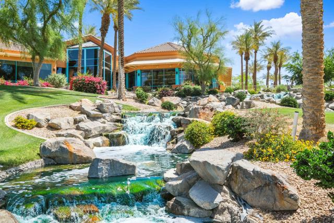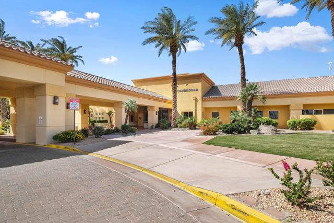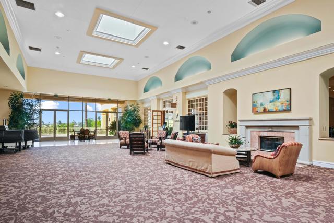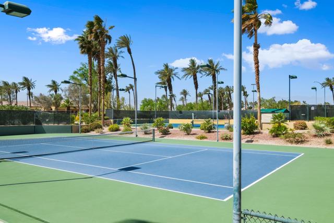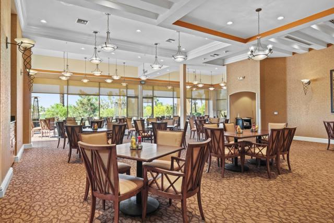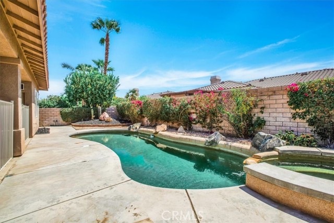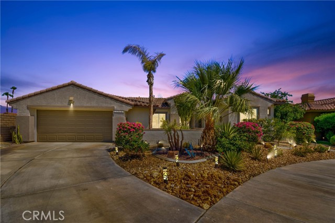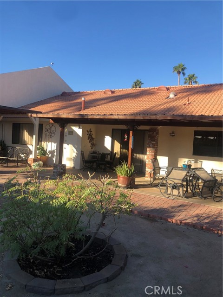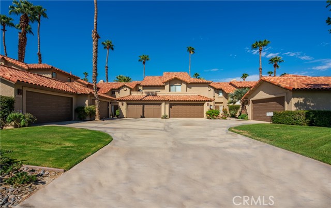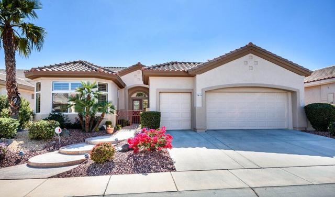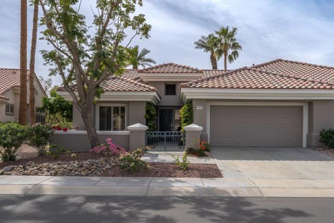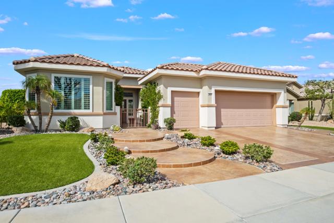37537 Heritage Way
Palm Desert, CA 92211
Sold
37537 Heritage Way
Palm Desert, CA 92211
Sold
Elevate Your Living Experience in this Designer's Dream Home. Welcome to a luxurious Entertainer's Home. This Remodeled Estate Series Marquis plan in 2,415 Square feet 2BD/2.5 BA + Den / 3rd sleeping area has undergone a comprehensive transformation. Lightly used seasonal residence. Revel in detailed coffered 10 & 12ft ceilings, accented by modern fans & lighting. A contemporary, light & bright color palette elevates the home's aesthetic. The kitchen is a culinary haven: custom finished maple cabinets in a rich color contrasted by light quartz countertops, stainless appliances including double oven is a chef's dream! The great room features a living room area & Family room with extensive custom cabinetry on the entertainment wall. Enjoy the outdoors with West facing artfully designed landscaping w/ EZ-care maintenance extended patio, accessible from the primary bedroom & the living areas. Primary bedroom features a dream custom fitted closet. Upgraded baths feature updated finishes. Attached 2-car + Golf Cart garage. Washer & dryer incl. Furnishings & electronics available outside escrow per inventory list. Sun City Palm Desert offers 2 championship golf courses, 3 clubhouses, well-equipped fitness centers, sporting options & much more. Homeowners enjoy two in-house restaurants & over 90 active clubs. Sports include 2 gyms, tennis, pickle ball, softball and walking/jogging paths. Culinary delights await at the community's two in-house restaurants, coffee shop
PROPERTY INFORMATION
| MLS # | 219108046DA | Lot Size | 8,276 Sq. Ft. |
| HOA Fees | $390/Monthly | Property Type | Single Family Residence |
| Price | $ 689,000
Price Per SqFt: $ 285 |
DOM | 492 Days |
| Address | 37537 Heritage Way | Type | Residential |
| City | Palm Desert | Sq.Ft. | 2,415 Sq. Ft. |
| Postal Code | 92211 | Garage | 3 |
| County | Riverside | Year Built | 1993 |
| Bed / Bath | 2 / 2.5 | Parking | 3 |
| Built In | 1993 | Status | Closed |
| Sold Date | 2024-04-17 |
INTERIOR FEATURES
| Has Laundry | Yes |
| Laundry Information | Individual Room |
| Has Fireplace | Yes |
| Fireplace Information | Gas, Family Room |
| Has Appliances | Yes |
| Kitchen Appliances | Gas Cooktop, Microwave, Electric Oven, Refrigerator, Dishwasher, Gas Water Heater |
| Kitchen Information | Remodeled Kitchen, Quartz Counters |
| Has Heating | Yes |
| Heating Information | Forced Air, Natural Gas |
| Room Information | Den, Family Room |
| Has Cooling | Yes |
| Cooling Information | Central Air |
| Flooring Information | Carpet, Tile |
| InteriorFeatures Information | High Ceilings |
| DoorFeatures | Double Door Entry |
| Has Spa | No |
| SecuritySafety | Gated Community |
EXTERIOR FEATURES
| FoundationDetails | Slab |
| Roof | Tile |
| Has Pool | No |
| Has Patio | Yes |
| Patio | Covered |
| Has Fence | Yes |
| Fencing | Block |
| Has Sprinklers | Yes |
WALKSCORE
MAP
MORTGAGE CALCULATOR
- Principal & Interest:
- Property Tax: $735
- Home Insurance:$119
- HOA Fees:$389.5
- Mortgage Insurance:
PRICE HISTORY
| Date | Event | Price |
| 03/07/2024 | Active | $689,000 |

Topfind Realty
REALTOR®
(844)-333-8033
Questions? Contact today.
Interested in buying or selling a home similar to 37537 Heritage Way?
Palm Desert Similar Properties
Listing provided courtesy of Kim Jones Team, Keller Williams Riverside. Based on information from California Regional Multiple Listing Service, Inc. as of #Date#. This information is for your personal, non-commercial use and may not be used for any purpose other than to identify prospective properties you may be interested in purchasing. Display of MLS data is usually deemed reliable but is NOT guaranteed accurate by the MLS. Buyers are responsible for verifying the accuracy of all information and should investigate the data themselves or retain appropriate professionals. Information from sources other than the Listing Agent may have been included in the MLS data. Unless otherwise specified in writing, Broker/Agent has not and will not verify any information obtained from other sources. The Broker/Agent providing the information contained herein may or may not have been the Listing and/or Selling Agent.
