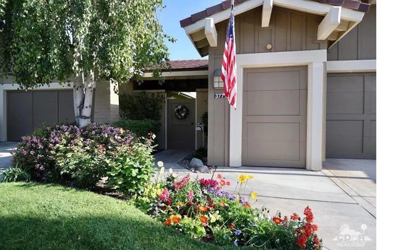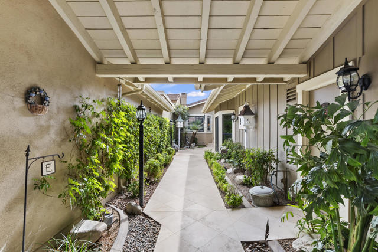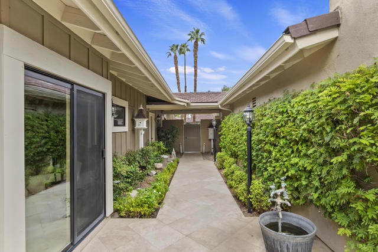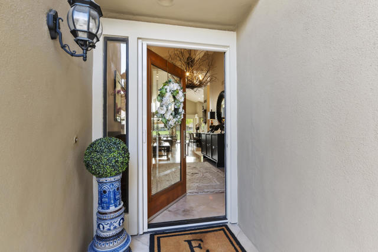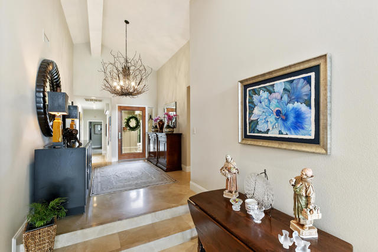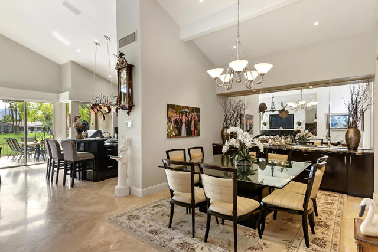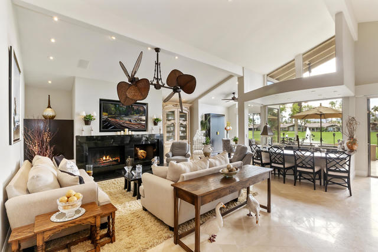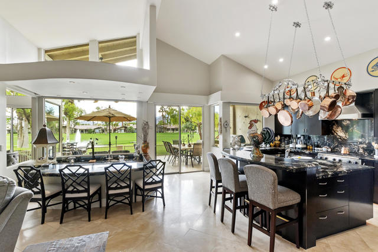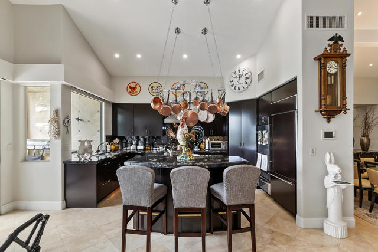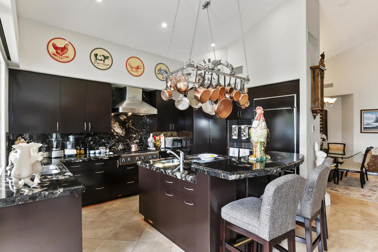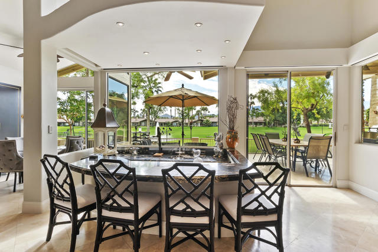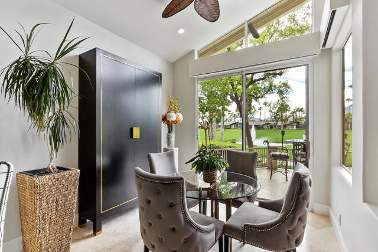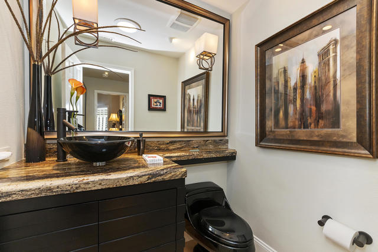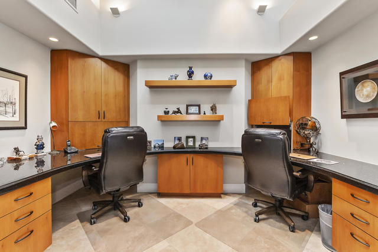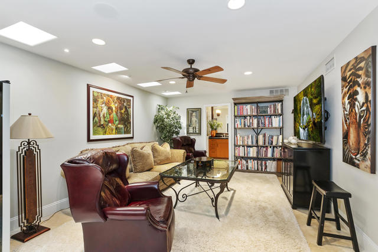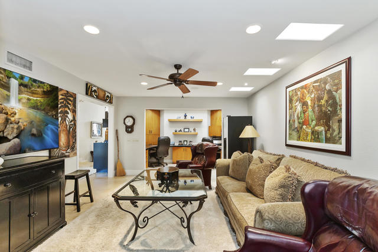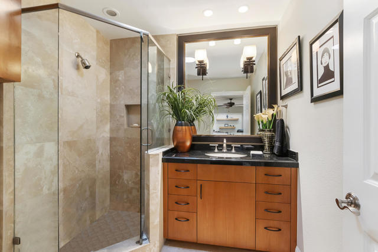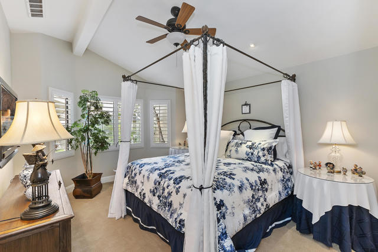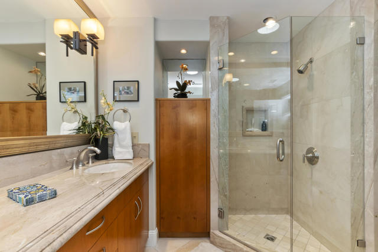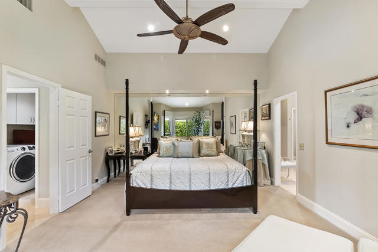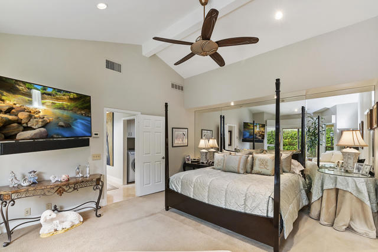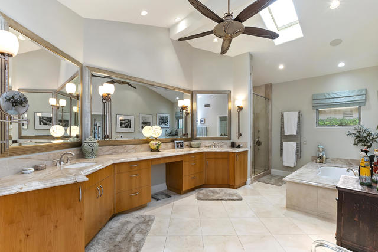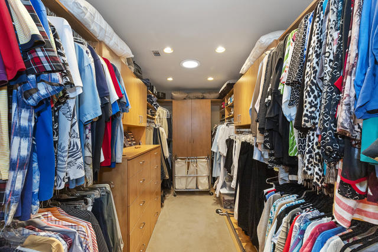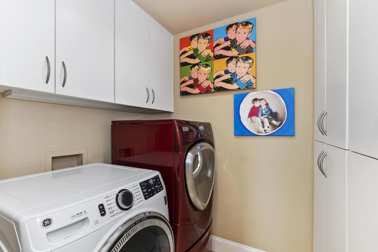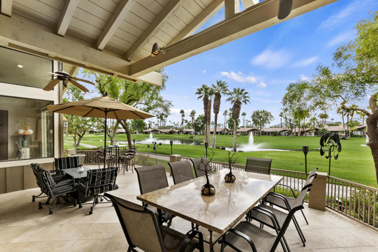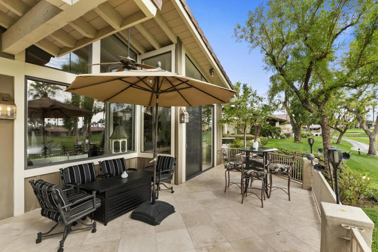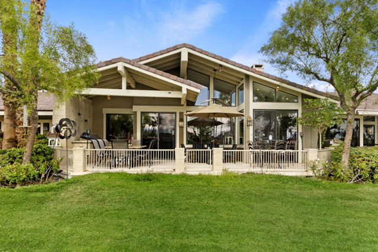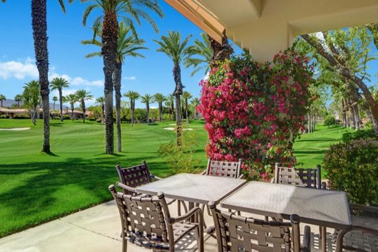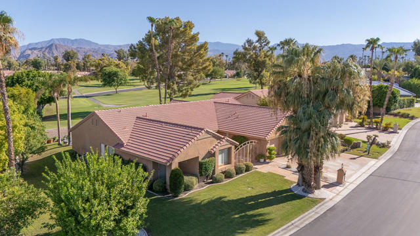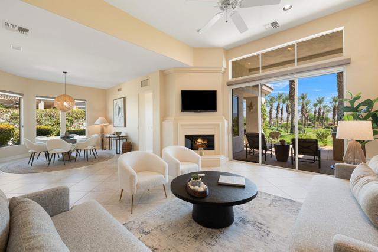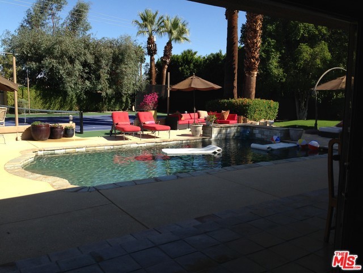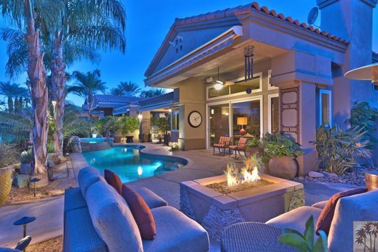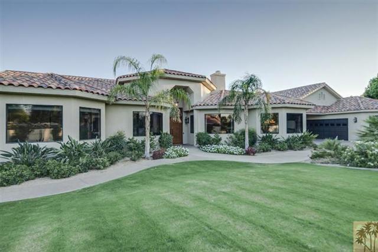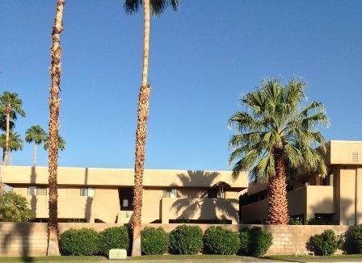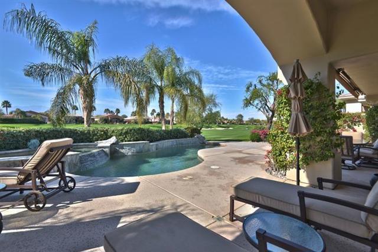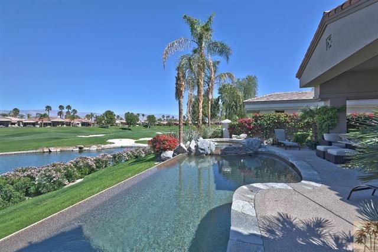377 Red River Road
Palm Desert, CA 92211
Sold
377 Red River Road
Palm Desert, CA 92211
Sold
A drop dead Gorgeous Taos Plan at the Lakes CC that has been customized and remodeled with top of the line finishes. The removal of structural walls create an open plan perfect for entertaining. Cabinets are European flush panels with Cosmos granite counters. Fireplace is Black Absolute marble. The dining, kitchen and bar area is completely reconfigured with dropped illuminated soffits, granite with custom built credenzas, expanded island seating , top of the line appliances. New spacious game room. Great Lutron lighting is throughout with state of the art sound system and temp control integrated system. 3rd BR or a Den/Media room next to the converted atrium is a double desk office. Incredible South facing patio is perched over double fairways, lakes, fountains and mountains, with top of the line BBQ creating a great outdoor living space. The Buyer of this home will feel certain that every attention to detail in the installation and design of this home makes it one of a kind.
PROPERTY INFORMATION
| MLS # | 219086571DA | Lot Size | 4,356 Sq. Ft. |
| HOA Fees | $1,550/Monthly | Property Type | Condominium |
| Price | $ 988,000
Price Per SqFt: $ 353 |
DOM | 1128 Days |
| Address | 377 Red River Road | Type | Residential |
| City | Palm Desert | Sq.Ft. | 2,800 Sq. Ft. |
| Postal Code | 92211 | Garage | 3 |
| County | Riverside | Year Built | 1983 |
| Bed / Bath | 3 / 3.5 | Parking | 6 |
| Built In | 1983 | Status | Closed |
| Sold Date | 2023-02-27 |
INTERIOR FEATURES
| Has Laundry | Yes |
| Laundry Information | Individual Room |
| Has Fireplace | Yes |
| Fireplace Information | Decorative, Gas, Great Room |
| Has Appliances | Yes |
| Kitchen Appliances | Dishwasher, Disposal, Vented Exhaust Fan, Freezer, Gas Cooktop, Ice Maker, Microwave, Refrigerator, Self Cleaning Oven, Water Purifier, Gas Water Heater, Hot Water Circulator, Instant Hot Water, Range Hood |
| Kitchen Information | Granite Counters, Kitchen Island |
| Kitchen Area | Dining Room, Breakfast Counter / Bar |
| Has Heating | Yes |
| Heating Information | Central, Forced Air, Natural Gas |
| Room Information | Bonus Room, Guest/Maid's Quarters, Den, Great Room, Walk-In Pantry, Main Floor Primary Bedroom, Primary Suite, Walk-In Closet |
| Flooring Information | Carpet, Tile, Stone |
| InteriorFeatures Information | Bar, Cathedral Ceiling(s), High Ceilings, Home Automation System, Open Floorplan, Wired for Sound, Wet Bar |
| Has Spa | No |
| SpaDescription | Community, Heated, In Ground |
| WindowFeatures | Blinds, Double Pane Windows, Jalousies/Louvered, Screens, Skylight(s) |
| SecuritySafety | Fire and Smoke Detection System, Gated Community, Resident Manager |
| Bathroom Information | Linen Closet/Storage, Remodeled, Shower, Soaking Tub, Jetted Tub |
EXTERIOR FEATURES
| FoundationDetails | Slab |
| Roof | Clay |
| Has Pool | Yes |
| Pool | In Ground, Community, Electric Heat |
| Has Patio | Yes |
| Patio | Brick |
WALKSCORE
MAP
MORTGAGE CALCULATOR
- Principal & Interest:
- Property Tax: $1,054
- Home Insurance:$119
- HOA Fees:$1550
- Mortgage Insurance:
PRICE HISTORY
| Date | Event | Price |
| 03/19/2023 | Closed | $970,000 |
| 11/07/2022 | Active | $988,000 |
| 10/31/2022 | Closed | $988,000 |

Topfind Realty
REALTOR®
(844)-333-8033
Questions? Contact today.
Interested in buying or selling a home similar to 377 Red River Road?
Palm Desert Similar Properties
Listing provided courtesy of Robert Egan, Egan & Company. Based on information from California Regional Multiple Listing Service, Inc. as of #Date#. This information is for your personal, non-commercial use and may not be used for any purpose other than to identify prospective properties you may be interested in purchasing. Display of MLS data is usually deemed reliable but is NOT guaranteed accurate by the MLS. Buyers are responsible for verifying the accuracy of all information and should investigate the data themselves or retain appropriate professionals. Information from sources other than the Listing Agent may have been included in the MLS data. Unless otherwise specified in writing, Broker/Agent has not and will not verify any information obtained from other sources. The Broker/Agent providing the information contained herein may or may not have been the Listing and/or Selling Agent.
